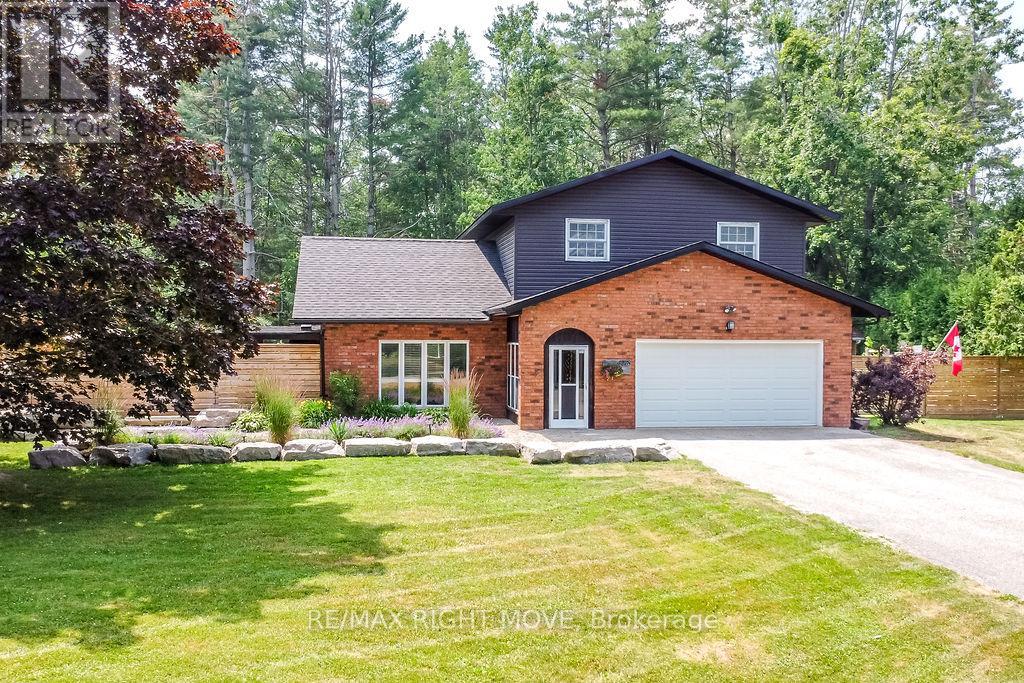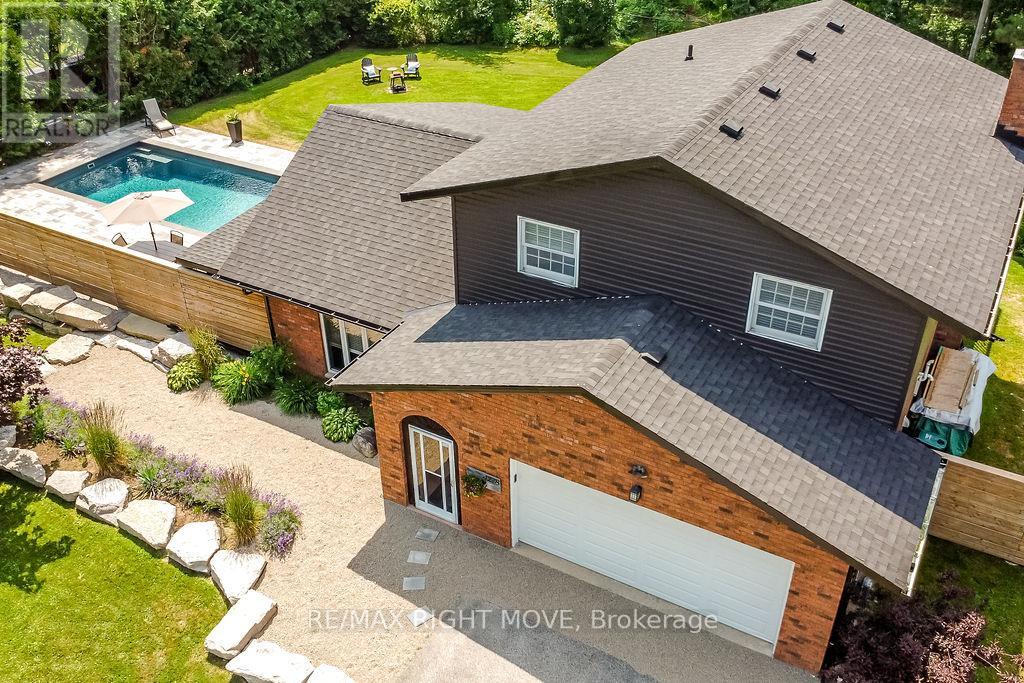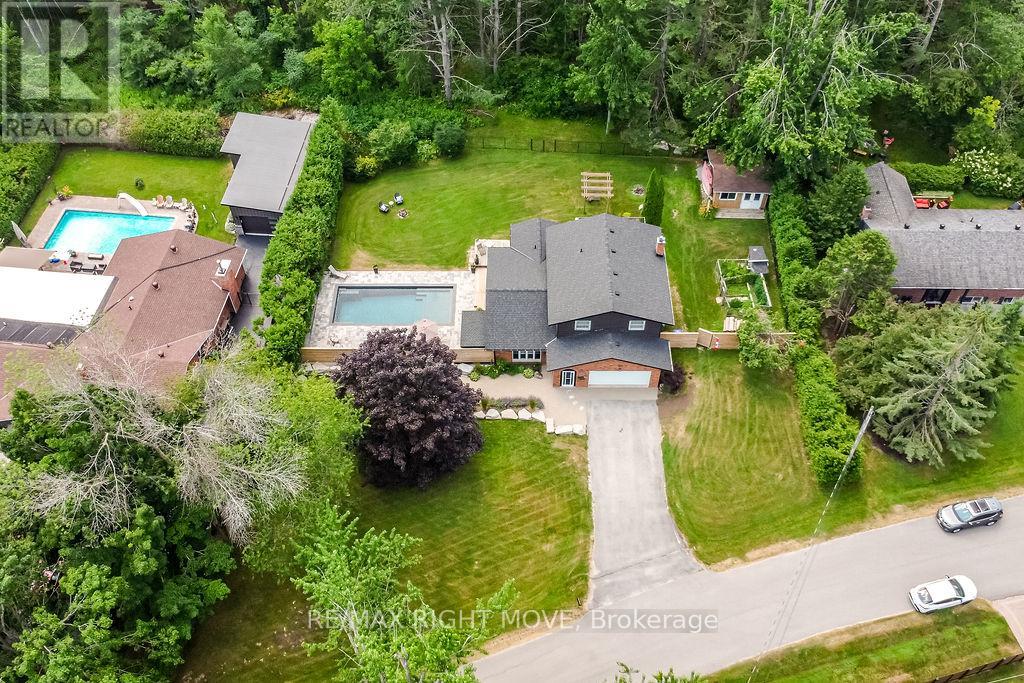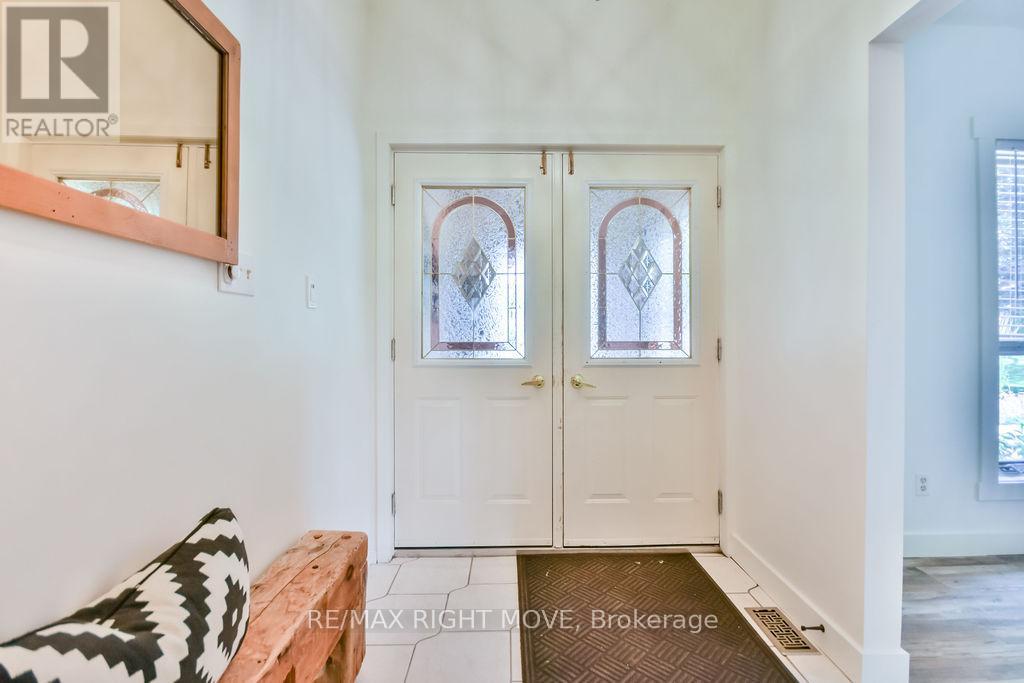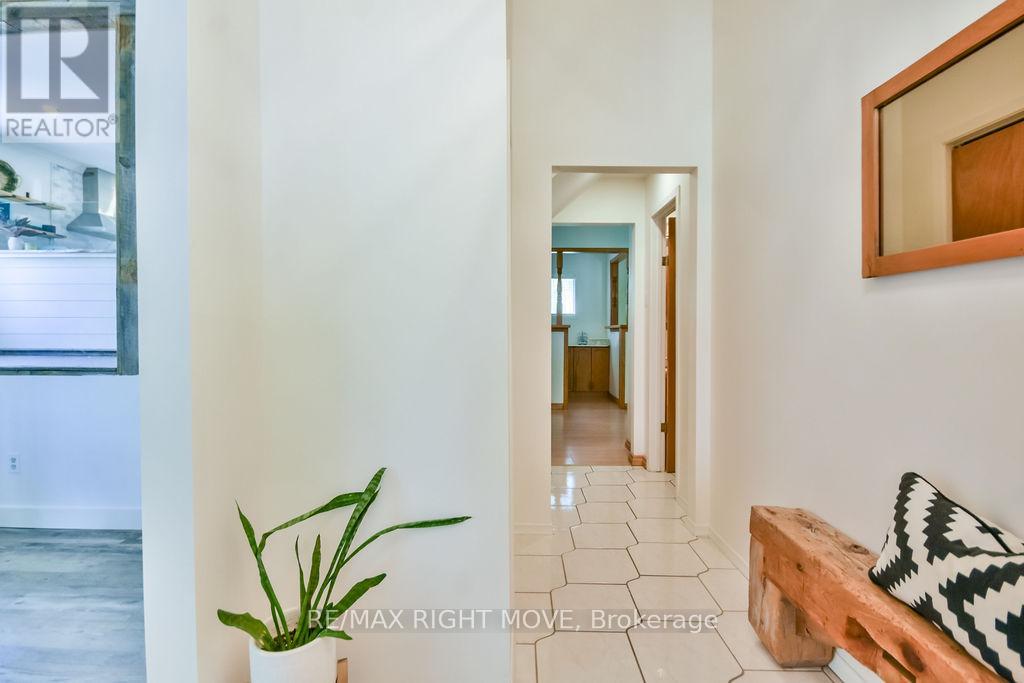4278 Wilson Point Road N Severn, Ontario L3V 7E1
$1,150,000
Nestled on a quiet cul-de-sac and backing onto lush green space, this 4-bedroom, 2.5-bathroom home is a private retreat that blends comfort, space, and convenience. The property features a double car garage with inside entry, a beautifully landscaped exterior, and a fully fenced yard for added privacy and peace of mind. Step into your backyard oasis, where a saltwater, gas-heated inground pool awaits perfect for relaxing or entertaining all summer long. Enjoy plenty of room to roam, frequent visits from local wildlife, and a powered outdoor bunkie ideal for guests, a home studio, or additional storage. Inside, natural light fills the home, creating a warm and inviting atmosphere throughout. The large kitchen offers ample prep space, an eat-in area, and flows seamlessly into the adjacent dining roomperfect for family meals or hosting gatherings. The spacious family room features a natural gas fireplace and built-in wet bar, making it a cozy hub for everyday living or entertaining. You'll also love the oversized three-season room with a wood-burning fireplaceperfect for a home office, playroom, or peaceful retreat year-round. Steps from Lake Couchiching and located just minutes from the scenic trails, top-rated schools, highway access, and essential amenities, this home offers the perfect balance of privacy and practicality. (id:60365)
Property Details
| MLS® Number | S12289114 |
| Property Type | Single Family |
| Community Name | Rural Severn |
| Features | Wooded Area, Level |
| ParkingSpaceTotal | 6 |
| PoolType | Inground Pool |
| Structure | Deck |
Building
| BathroomTotal | 3 |
| BedroomsAboveGround | 4 |
| BedroomsTotal | 4 |
| Amenities | Fireplace(s) |
| Appliances | Central Vacuum, Dishwasher, Dryer, Hood Fan, Stove, Washer, Refrigerator |
| ConstructionStyleAttachment | Detached |
| ConstructionStyleSplitLevel | Sidesplit |
| ExteriorFinish | Brick Facing, Vinyl Siding |
| FireplacePresent | Yes |
| FireplaceTotal | 2 |
| FoundationType | Slab, Block |
| HalfBathTotal | 1 |
| HeatingFuel | Natural Gas |
| HeatingType | Forced Air |
| SizeInterior | 2000 - 2500 Sqft |
| Type | House |
| UtilityWater | Drilled Well |
Parking
| Attached Garage | |
| Garage |
Land
| AccessType | Year-round Access |
| Acreage | No |
| LandscapeFeatures | Landscaped |
| Sewer | Septic System |
| SizeDepth | 109 Ft |
| SizeFrontage | 165 Ft |
| SizeIrregular | 165 X 109 Ft ; 165 X 109 |
| SizeTotalText | 165 X 109 Ft ; 165 X 109 |
Rooms
| Level | Type | Length | Width | Dimensions |
|---|---|---|---|---|
| Second Level | Bedroom 4 | 2.83 m | 3.39 m | 2.83 m x 3.39 m |
| Second Level | Bathroom | 2.79 m | 1.34 m | 2.79 m x 1.34 m |
| Second Level | Bathroom | 2.79 m | 1.59 m | 2.79 m x 1.59 m |
| Second Level | Primary Bedroom | 4.85 m | 3.41 m | 4.85 m x 3.41 m |
| Second Level | Bedroom | 2.99 m | 2.83 m | 2.99 m x 2.83 m |
| Second Level | Bedroom 3 | 4.81 m | 2.75 m | 4.81 m x 2.75 m |
| Lower Level | Office | 5.02 m | 2.82 m | 5.02 m x 2.82 m |
| Lower Level | Laundry Room | 4.61 m | 1.87 m | 4.61 m x 1.87 m |
| Lower Level | Family Room | 5.39 m | 4.02 m | 5.39 m x 4.02 m |
| Lower Level | Bathroom | 1.09 m | 1.87 m | 1.09 m x 1.87 m |
| Main Level | Eating Area | 4.8 m | 2.19 m | 4.8 m x 2.19 m |
| Main Level | Kitchen | 4.8 m | 3.5 m | 4.8 m x 3.5 m |
| Main Level | Dining Room | 4.8 m | 3.39 m | 4.8 m x 3.39 m |
https://www.realtor.ca/real-estate/28614617/4278-wilson-point-road-n-severn-rural-severn
Marci Csumrik
Salesperson
97 Neywash St Box 2118
Orillia, Ontario L3V 6R9
Kyla Epstein
Salesperson
97 Neywash St Box 2118
Orillia, Ontario L3V 6R9

