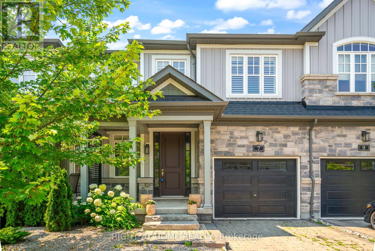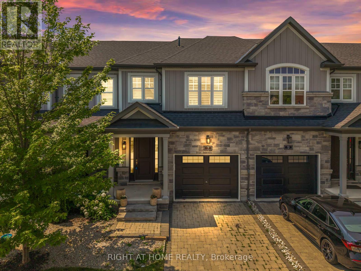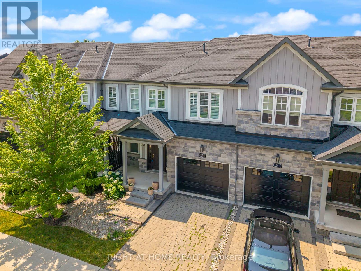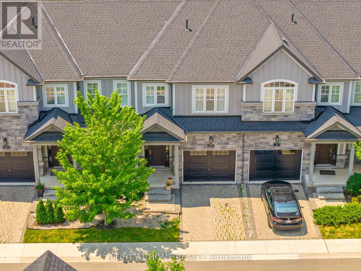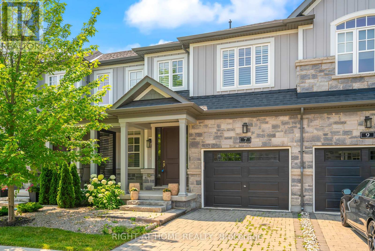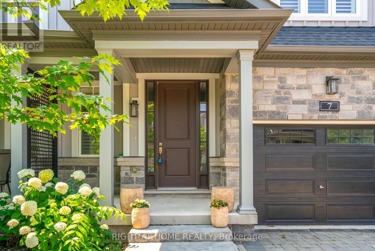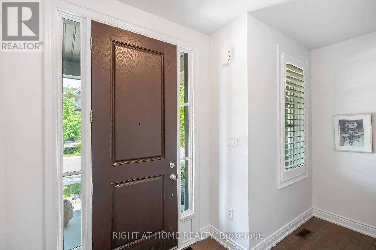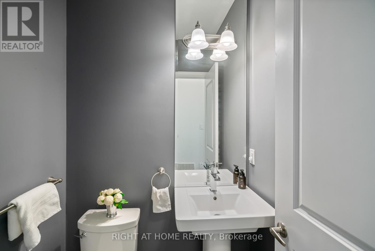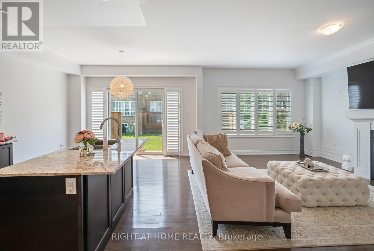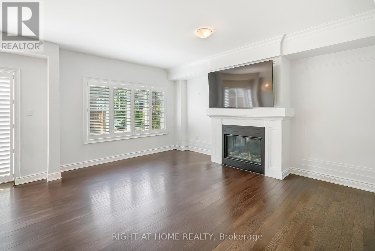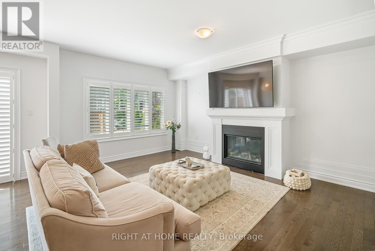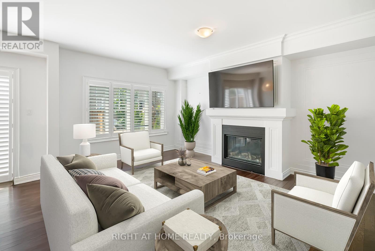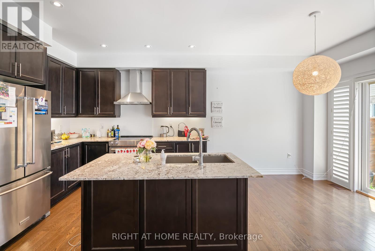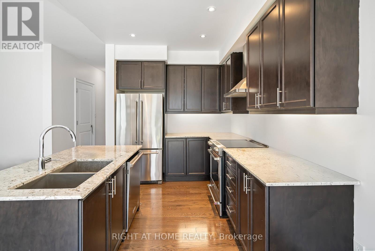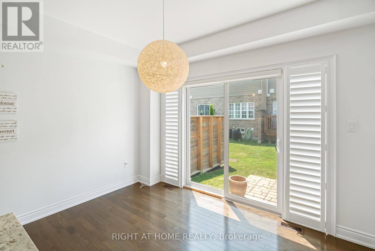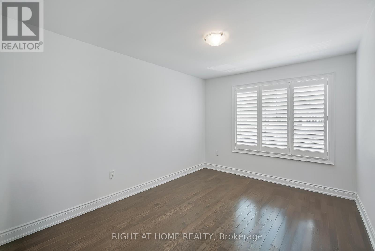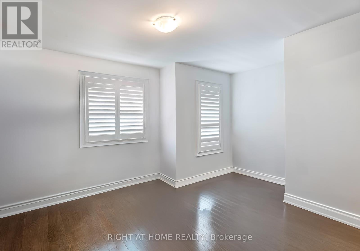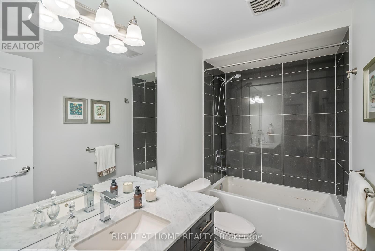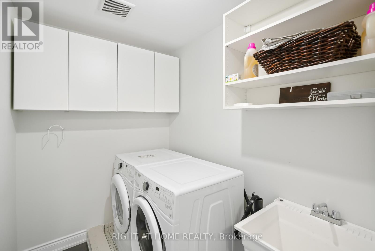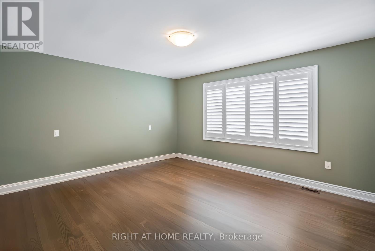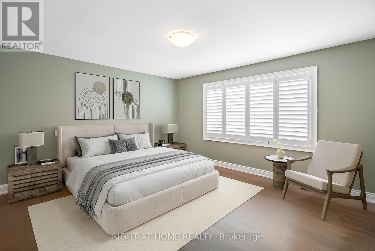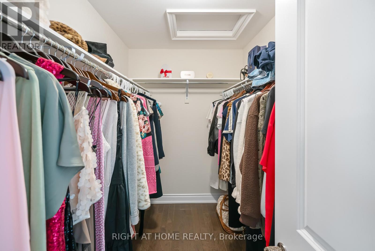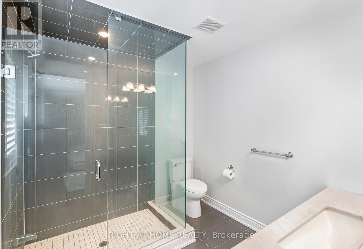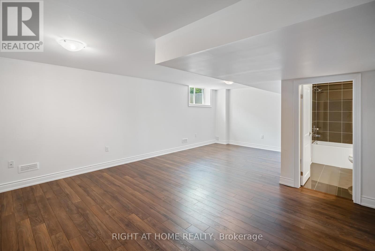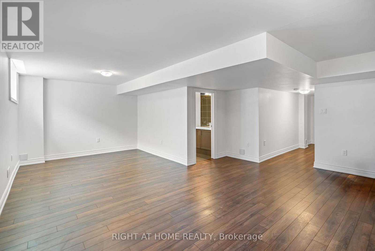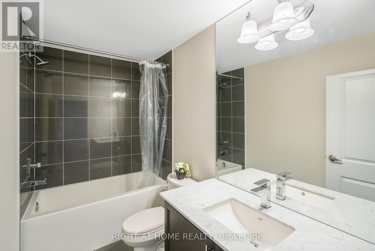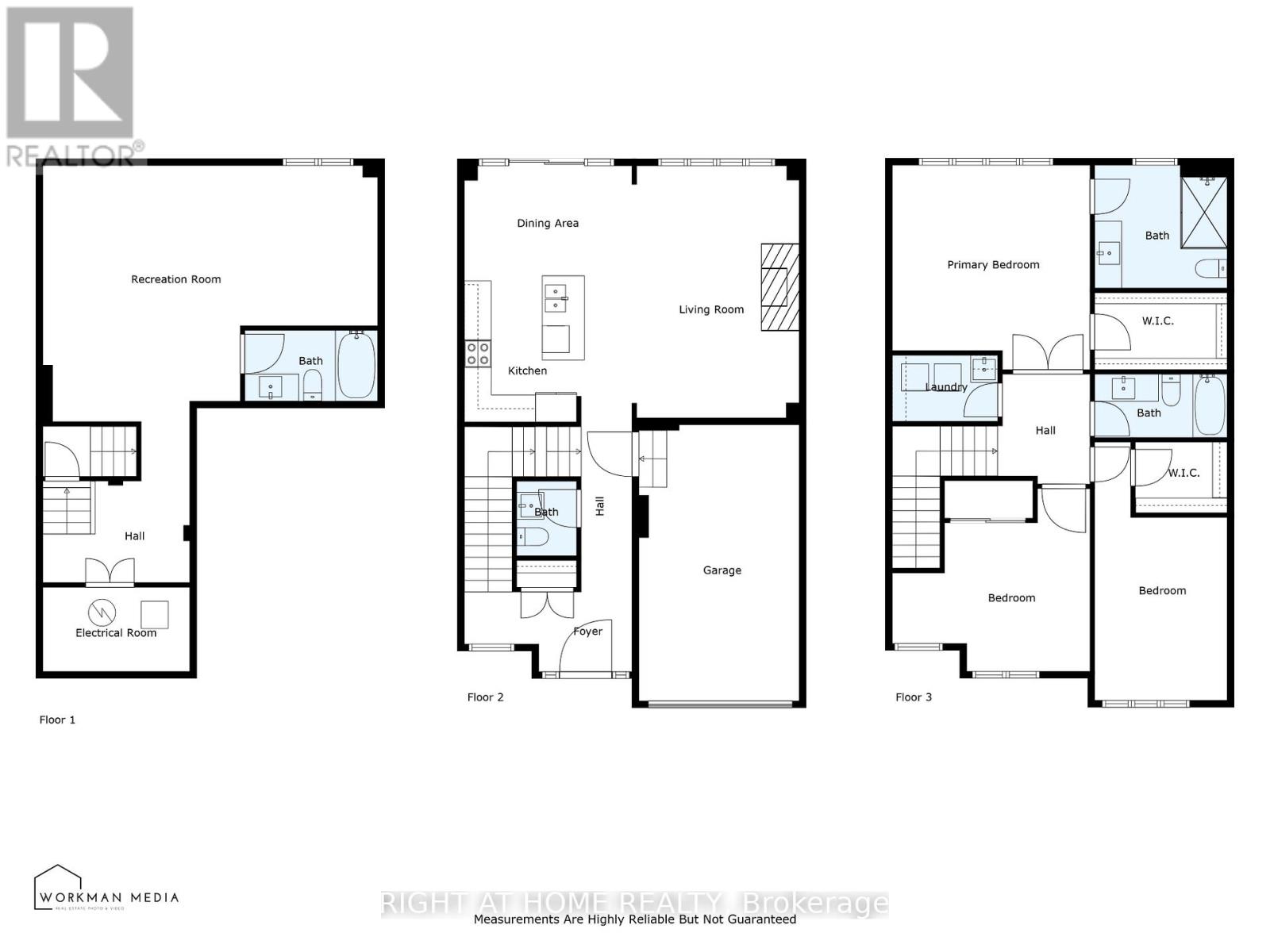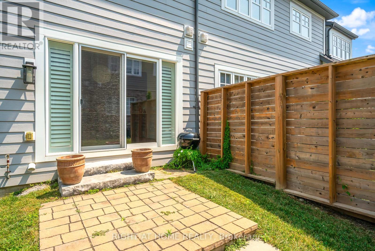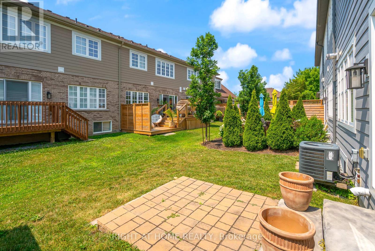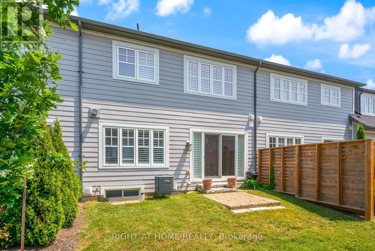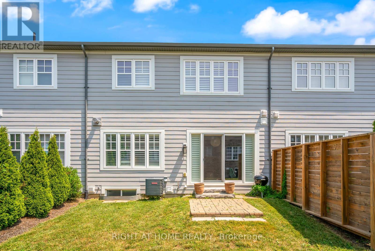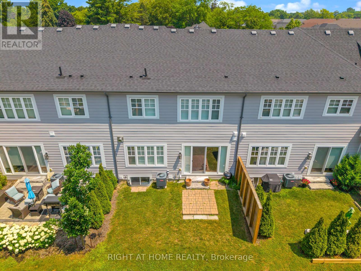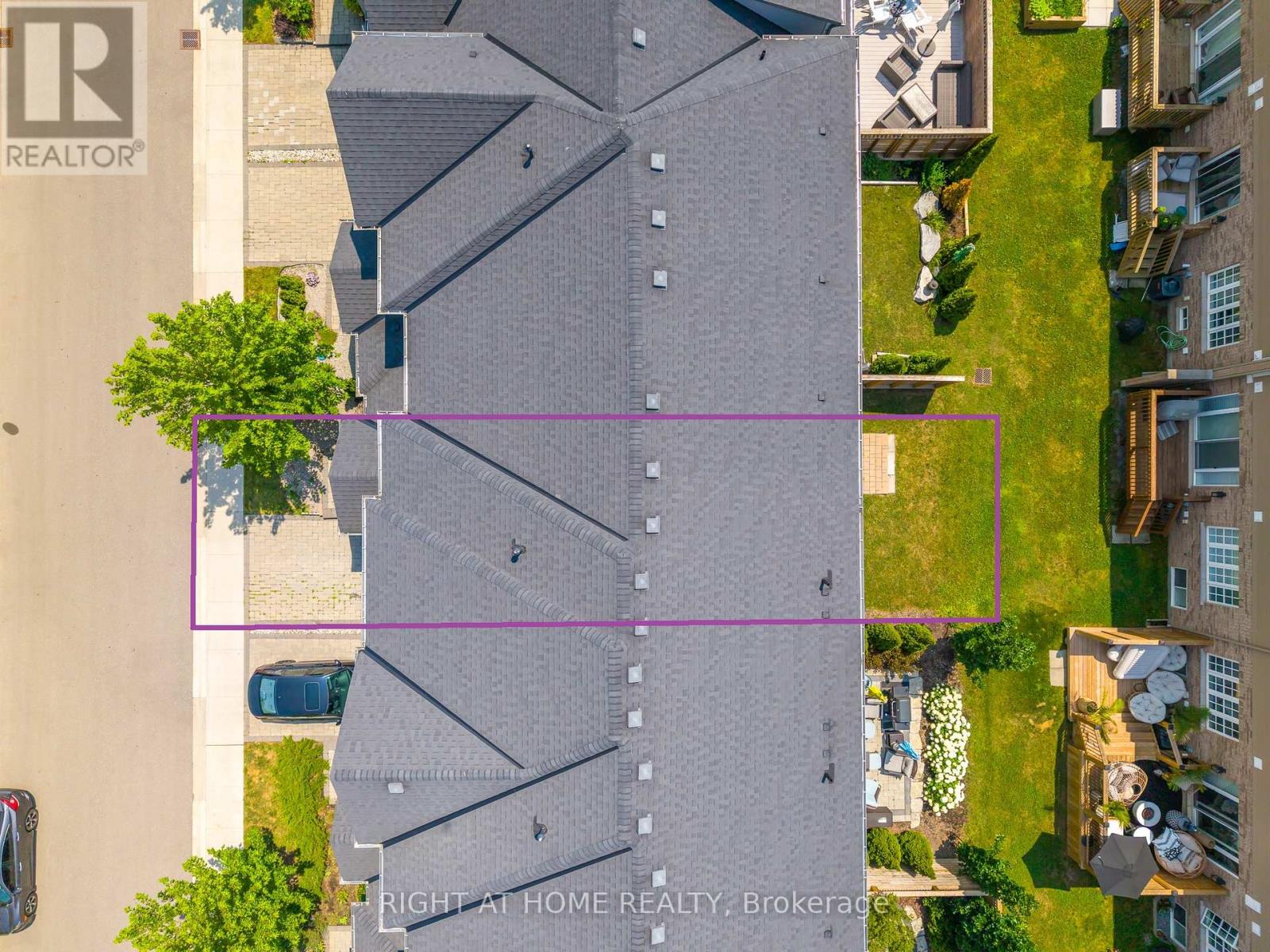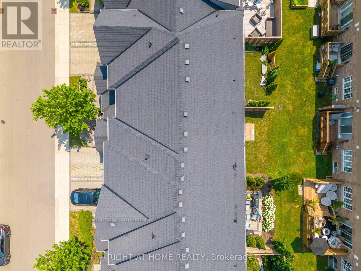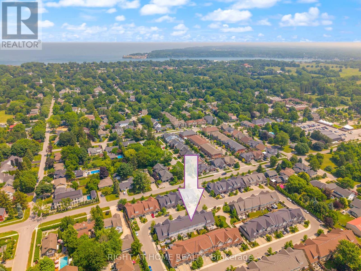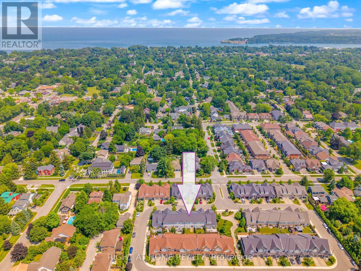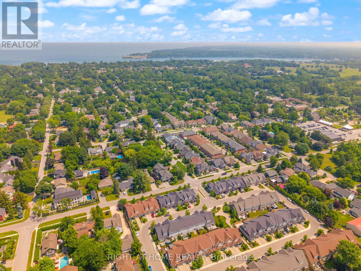7 Windsor Circle Niagara-On-The-Lake, Ontario L0S 1J0
$885,000
Welcome to 7 Windsor Circle, a beautiful two-story townhome in the Old Town. Priced to sell - currently the lowest price in the complex per sq.ft. and over 2,200 sqft of living space. The main floor is spacious including full kitchen with island, dining area, walkout to rear yard, 2 pc bath for guests, and large living room with custom high-end gas fireplace and stunning wall panelling. On the upper level, you'll find 3 generous bedrooms, laundry room, and 2 full bathrooms, including ensuite for the primary. This home has a lot of light. The lower level is completely finished with a full bathroom and large family room/sleeping area. A short walk to Queen St. in Old Town. Low monthly fee of $180 looks after snow and grass. Easy living at it's best in Niagara-on-the-Lake! (id:60365)
Property Details
| MLS® Number | X12289100 |
| Property Type | Single Family |
| Community Name | 101 - Town |
| AmenitiesNearBy | Park |
| CommunityFeatures | Community Centre |
| ParkingSpaceTotal | 2 |
| Structure | Patio(s) |
Building
| BathroomTotal | 4 |
| BedroomsAboveGround | 3 |
| BedroomsTotal | 3 |
| Amenities | Fireplace(s) |
| Appliances | Garage Door Opener Remote(s), Central Vacuum, Water Heater, Dishwasher, Dryer, Stove, Washer, Window Coverings, Refrigerator |
| BasementDevelopment | Finished |
| BasementType | Full (finished) |
| ConstructionStyleAttachment | Attached |
| CoolingType | Central Air Conditioning |
| ExteriorFinish | Stone |
| FireplacePresent | Yes |
| FireplaceTotal | 1 |
| FoundationType | Poured Concrete |
| HalfBathTotal | 1 |
| HeatingFuel | Natural Gas |
| HeatingType | Forced Air |
| StoriesTotal | 2 |
| SizeInterior | 1500 - 2000 Sqft |
| Type | Row / Townhouse |
| UtilityWater | Municipal Water |
Parking
| Attached Garage | |
| Garage |
Land
| Acreage | No |
| LandAmenities | Park |
| Sewer | Sanitary Sewer |
| SizeDepth | 80 Ft ,7 In |
| SizeFrontage | 25 Ft ,6 In |
| SizeIrregular | 25.5 X 80.6 Ft |
| SizeTotalText | 25.5 X 80.6 Ft |
| ZoningDescription | R1 |
Rooms
| Level | Type | Length | Width | Dimensions |
|---|---|---|---|---|
| Second Level | Laundry Room | 2.34 m | 1.45 m | 2.34 m x 1.45 m |
| Second Level | Primary Bedroom | 4.37 m | 4.55 m | 4.37 m x 4.55 m |
| Second Level | Bathroom | 2.95 m | 2.72 m | 2.95 m x 2.72 m |
| Second Level | Bedroom | 4.39 m | 4.04 m | 4.39 m x 4.04 m |
| Second Level | Bedroom | 2.95 m | 5.74 m | 2.95 m x 5.74 m |
| Second Level | Bathroom | 2.95 m | 1.4 m | 2.95 m x 1.4 m |
| Basement | Recreational, Games Room | 7.44 m | 5.69 m | 7.44 m x 5.69 m |
| Basement | Bathroom | 2.95 m | 1.57 m | 2.95 m x 1.57 m |
| Basement | Utility Room | 3.25 m | 1.88 m | 3.25 m x 1.88 m |
| Main Level | Foyer | 3.71 m | 1.78 m | 3.71 m x 1.78 m |
| Main Level | Bathroom | 1.32 m | 1.65 m | 1.32 m x 1.65 m |
| Main Level | Kitchen | 3.71 m | 3.35 m | 3.71 m x 3.35 m |
| Main Level | Living Room | 3.71 m | 5.59 m | 3.71 m x 5.59 m |
| Main Level | Dining Room | 3.71 m | 2.44 m | 3.71 m x 2.44 m |
https://www.realtor.ca/real-estate/28614715/7-windsor-circle-niagara-on-the-lake-town-101-town
Angelika Zammit
Salesperson
5111 New Street Unit 104
Burlington, Ontario L7L 1V2

