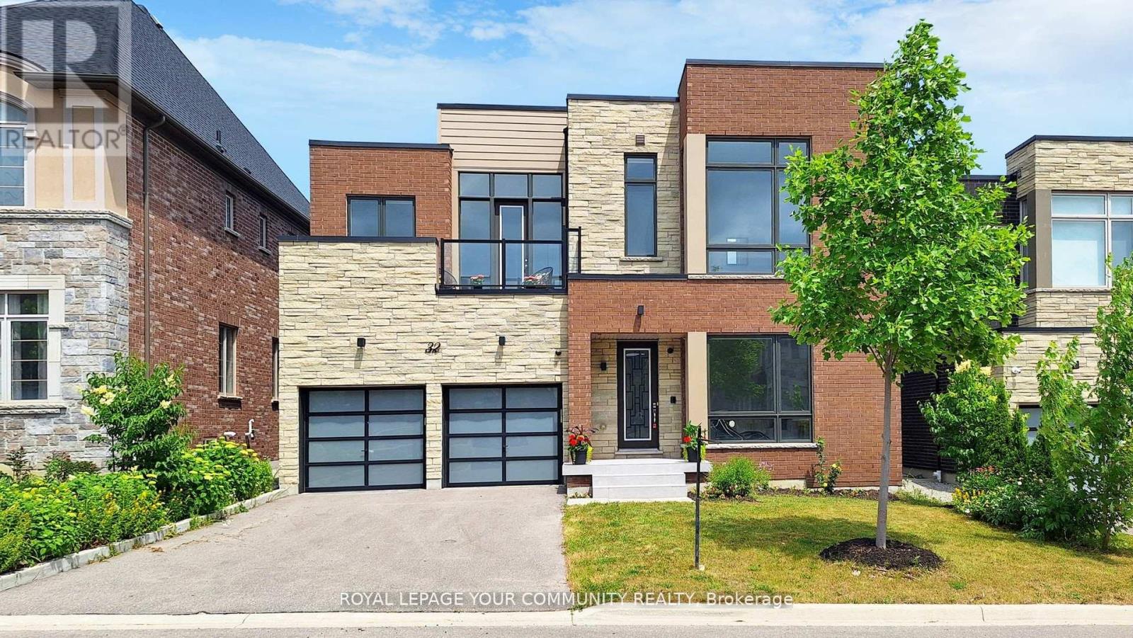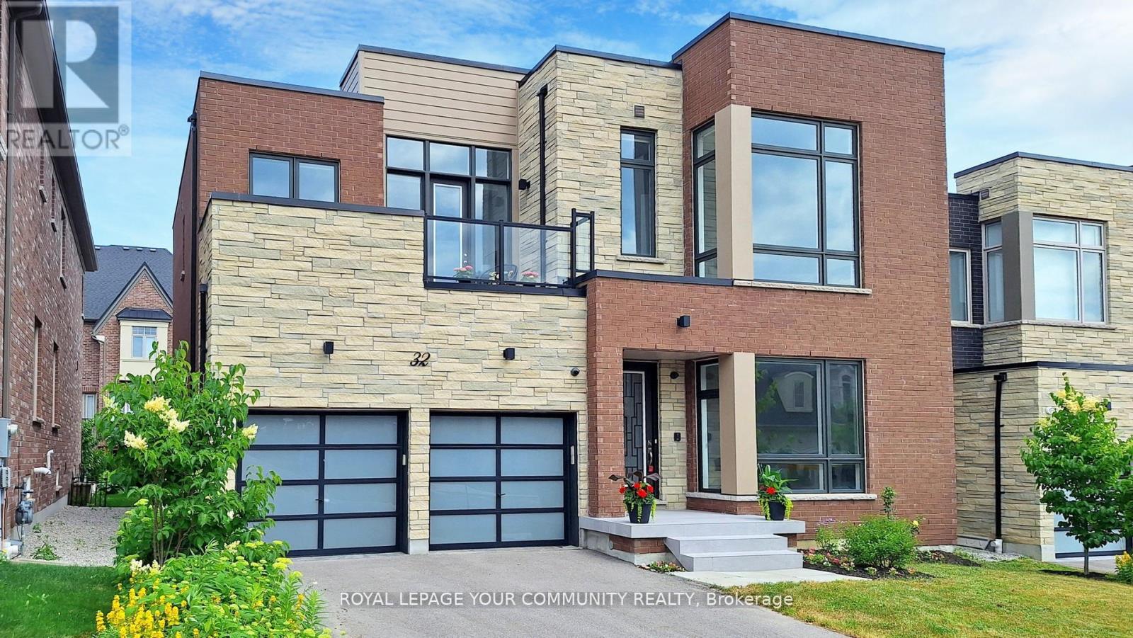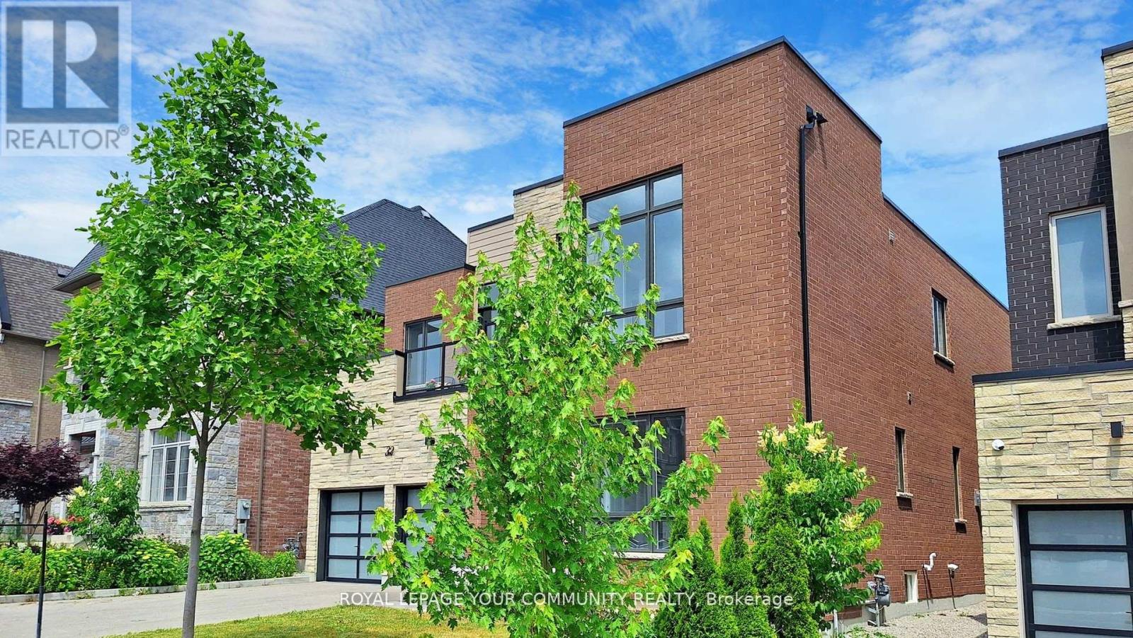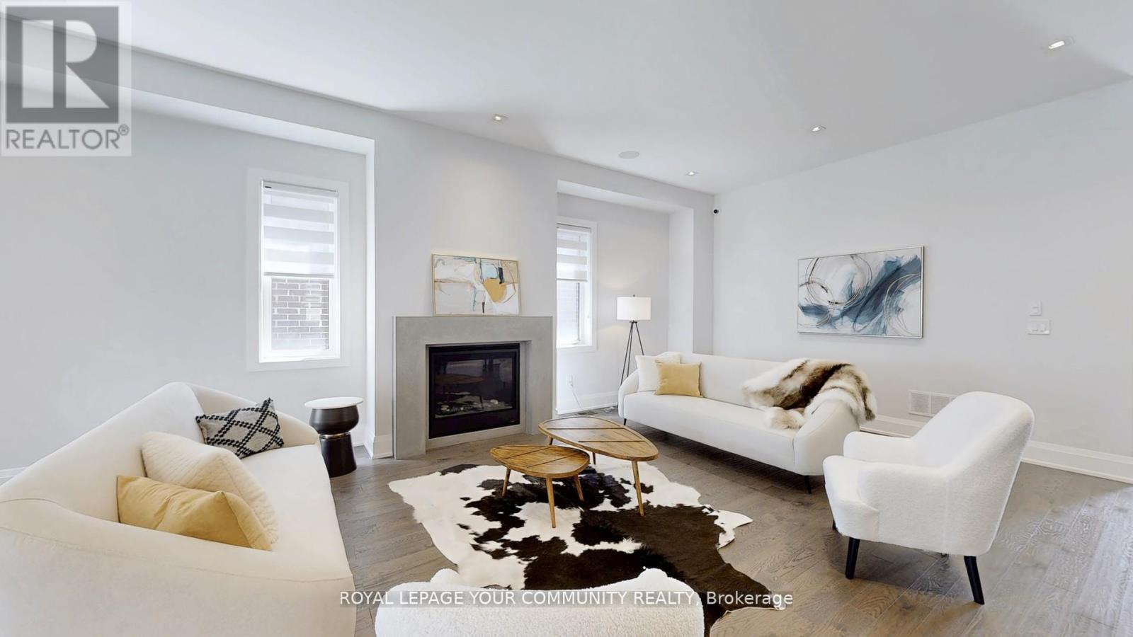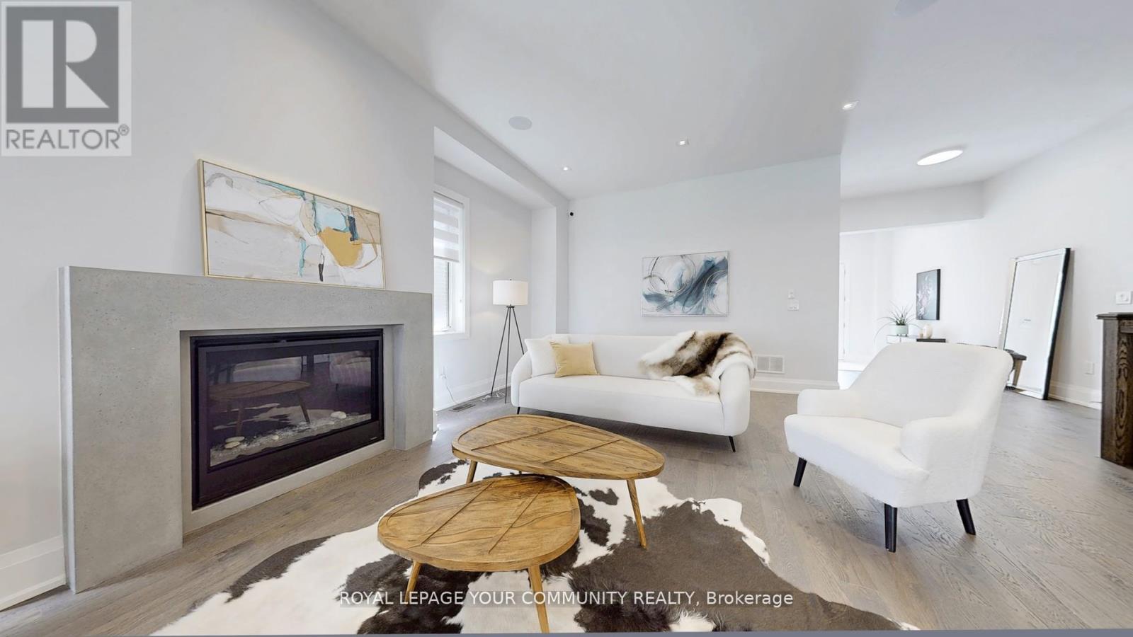32 Conger Street Vaughan, Ontario L6A 1S2
$2,850,000
A Rare Modern Masterpiece in Upper Thornhill Estates Nestled in one of Vaughans most prestigious communities, this architecturally striking model home offers over 4,000 sq. ft. of bold design and refined elegance. A rare example of true modern living in the Patterson area,it features $$$ in premium upgrades and standout style throughout. The dramatic exterior,soaring 10-ft ceilings on the main level, and open concept layout create an airy, upscale atmosphere. Highlights include rich hardwood flooring, custom lighting, a sleek gas fireplace,and a designer Miele kitchen with quartz countertops, oversized island, and extended cabinetry ideal for both entertaining and everyday life. Upstairs, you'll find four spacious bedrooms,each with private ensuite and walk-in closet. The serene primary retreat features a spa-like ensuite with heated floors, an oversized walk-in dressing room, and a private sauna for ultimate relaxation. One secondary bedroom includes access to a private balcony. Additional features: smart security system with video surveillance, 4-zone Bose & Sonos audio (including backyard), custom blinds, elevated deck, and backyard with future landscaping potential. Closeto top-ranked schools, parks, trails, and essential amenities.This is a rare opportunity to own a one-of-a-kind modern home in Upper Thornhill Estates. (id:60365)
Property Details
| MLS® Number | N12287976 |
| Property Type | Single Family |
| Community Name | Patterson |
| Features | Sauna |
| ParkingSpaceTotal | 4 |
Building
| BathroomTotal | 5 |
| BedroomsAboveGround | 4 |
| BedroomsTotal | 4 |
| Age | 0 To 5 Years |
| Amenities | Fireplace(s) |
| Appliances | Garage Door Opener Remote(s), Oven - Built-in, Central Vacuum, Intercom, Cooktop, Dishwasher, Dryer, Freezer, Garage Door Opener, Microwave, Oven, Hood Fan, Alarm System, Washer, Window Coverings, Refrigerator |
| BasementDevelopment | Partially Finished |
| BasementType | Full (partially Finished) |
| ConstructionStyleAttachment | Detached |
| CoolingType | Central Air Conditioning, Air Exchanger |
| ExteriorFinish | Brick, Stone |
| FireProtection | Security System, Smoke Detectors |
| FireplacePresent | Yes |
| FireplaceTotal | 1 |
| FlooringType | Hardwood |
| FoundationType | Concrete |
| HalfBathTotal | 1 |
| HeatingFuel | Natural Gas |
| HeatingType | Forced Air |
| StoriesTotal | 2 |
| SizeInterior | 3500 - 5000 Sqft |
| Type | House |
| UtilityWater | Municipal Water |
Parking
| Garage |
Land
| Acreage | No |
| Sewer | Sanitary Sewer |
| SizeDepth | 111 Ft |
| SizeFrontage | 50 Ft ,3 In |
| SizeIrregular | 50.3 X 111 Ft |
| SizeTotalText | 50.3 X 111 Ft |
Rooms
| Level | Type | Length | Width | Dimensions |
|---|---|---|---|---|
| Second Level | Primary Bedroom | 6.24 m | 4.57 m | 6.24 m x 4.57 m |
| Second Level | Bedroom 2 | 4.17 m | 4.11 m | 4.17 m x 4.11 m |
| Second Level | Bedroom 3 | 4.11 m | 4 m | 4.11 m x 4 m |
| Second Level | Bedroom 4 | 5.67 m | 3.96 m | 5.67 m x 3.96 m |
| Basement | Recreational, Games Room | Measurements not available | ||
| Main Level | Living Room | 6.83 m | 5.15 m | 6.83 m x 5.15 m |
| Main Level | Family Room | 3.51 m | 5.18 m | 3.51 m x 5.18 m |
| Main Level | Kitchen | 4.85 m | 3.51 m | 4.85 m x 3.51 m |
| Main Level | Dining Room | 5.56 m | 3.3 m | 5.56 m x 3.3 m |
| Main Level | Office | 3.96 m | 3.96 m | 3.96 m x 3.96 m |
https://www.realtor.ca/real-estate/28611980/32-conger-street-vaughan-patterson-patterson
Shima Talebi
Salesperson
8854 Yonge Street
Richmond Hill, Ontario L4C 0T4

