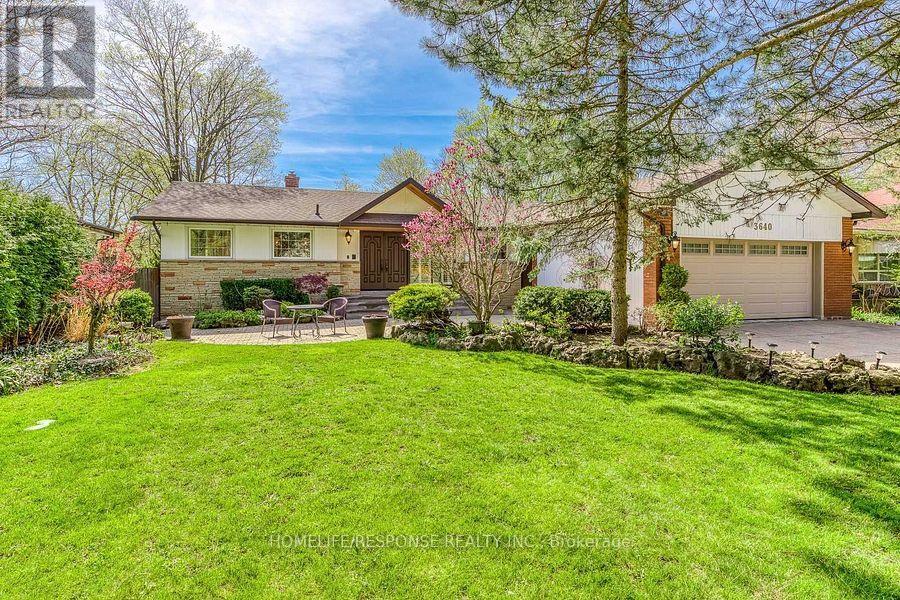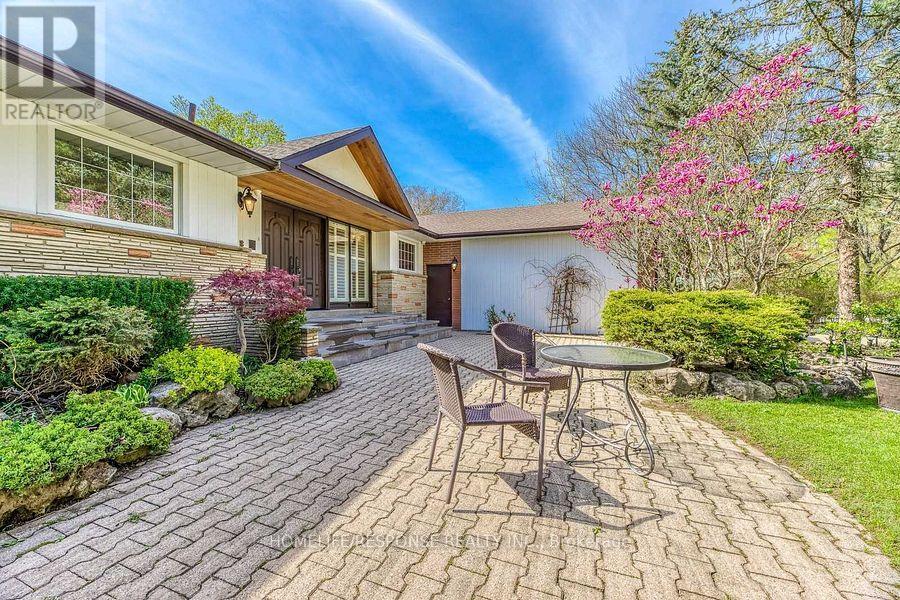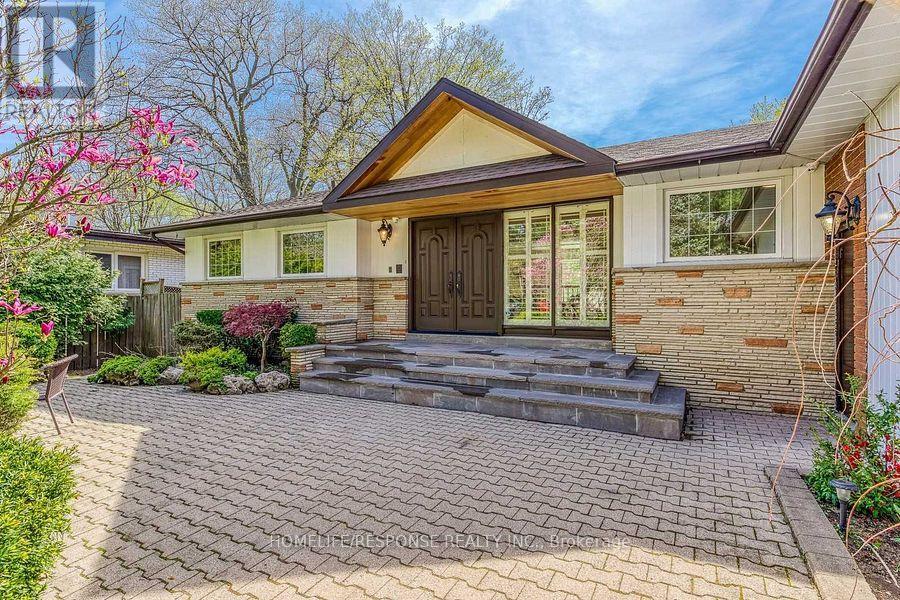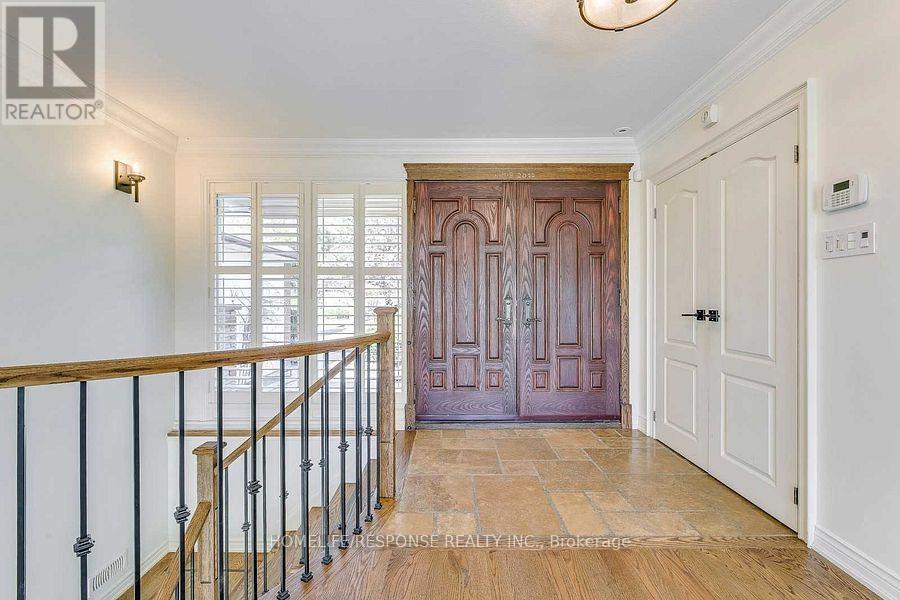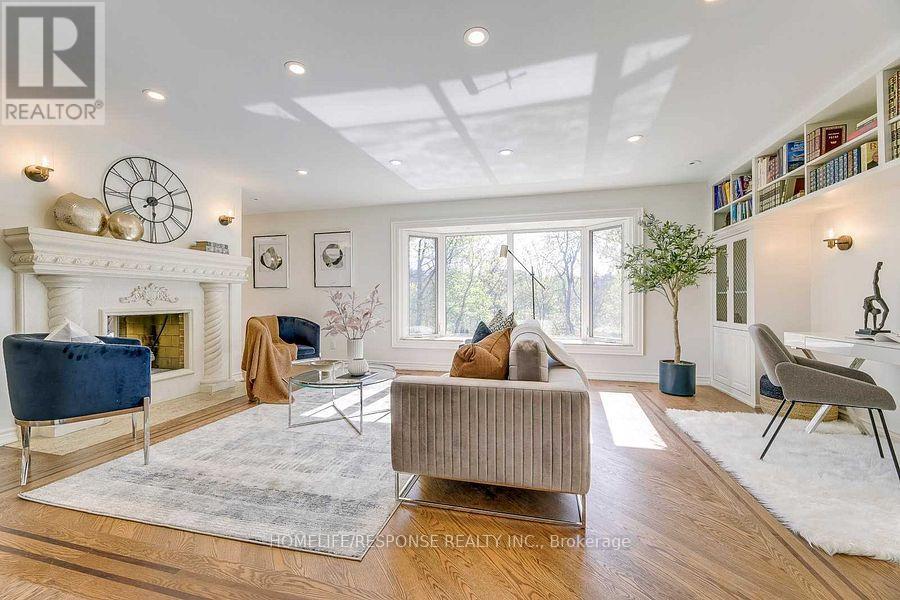3640 Burnbrae Drive Mississauga, Ontario L5C 2N7
$2,499,000
Luxurious & Elegant Bungalow Nestled On Quiet Cul-De-Sac Backing Onto The Credit River Ravine. Meticulously Maintained 75 X 200 Ft Deep Lot With 3,700 Sq. Ft. Of Living Space. Newly Renovated Chef Inspired Kitchen With Quartz Counters & High End Appliances. Hardwood Floors All Throughout, Pots Lights on the Main Floor, Double Sided Fireplace & Large Picturesque Windows Overlooking Ravine and Pool. Getaway From The City As Surrounded by Trees. Enjoy The Ambiance Of Nature With Breathtaking Privacy. Don't Miss This Opportunity. Kitchen '22, Main Floor Bathrooms '22, Roof '21, Pool Restoration '21, Pool Filter '21, Pool Heater/Pump '20, Furnace '19, A/C '19. (id:60365)
Property Details
| MLS® Number | W12287954 |
| Property Type | Single Family |
| Community Name | Erindale |
| Features | Ravine |
| ParkingSpaceTotal | 8 |
| PoolType | Inground Pool |
Building
| BathroomTotal | 4 |
| BedroomsAboveGround | 3 |
| BedroomsBelowGround | 2 |
| BedroomsTotal | 5 |
| Age | 31 To 50 Years |
| Appliances | Oven - Built-in, Cooktop, Dryer, Cooktop - Gas, Oven, Water Heater - Tankless, Washer |
| ArchitecturalStyle | Bungalow |
| BasementDevelopment | Finished |
| BasementFeatures | Walk Out |
| BasementType | N/a (finished) |
| ConstructionStyleAttachment | Detached |
| CoolingType | Central Air Conditioning |
| ExteriorFinish | Brick, Stone |
| FireplacePresent | Yes |
| FlooringType | Tile, Hardwood |
| FoundationType | Concrete |
| HeatingFuel | Natural Gas |
| HeatingType | Forced Air |
| StoriesTotal | 1 |
| SizeInterior | 1500 - 2000 Sqft |
| Type | House |
| UtilityWater | Municipal Water |
Parking
| Attached Garage | |
| Garage |
Land
| Acreage | No |
| Sewer | Sanitary Sewer |
| SizeDepth | 200 Ft |
| SizeFrontage | 15 Ft |
| SizeIrregular | 15 X 200 Ft |
| SizeTotalText | 15 X 200 Ft |
Rooms
| Level | Type | Length | Width | Dimensions |
|---|---|---|---|---|
| Lower Level | Laundry Room | 2.89 m | 2.77 m | 2.89 m x 2.77 m |
| Lower Level | Bedroom 4 | 6.01 m | 3 m | 6.01 m x 3 m |
| Lower Level | Bedroom 5 | 4.98 m | 2.77 m | 4.98 m x 2.77 m |
| Lower Level | Family Room | 8.29 m | 5.36 m | 8.29 m x 5.36 m |
| Lower Level | Office | 5.52 m | 4.05 m | 5.52 m x 4.05 m |
| Main Level | Kitchen | 4.76 m | 4.35 m | 4.76 m x 4.35 m |
| Main Level | Living Room | 5.97 m | 4.76 m | 5.97 m x 4.76 m |
| Main Level | Dining Room | 4.76 m | 3.17 m | 4.76 m x 3.17 m |
| Main Level | Primary Bedroom | 4.82 m | 5.96 m | 4.82 m x 5.96 m |
| Main Level | Bedroom 2 | 4.24 m | 3.5 m | 4.24 m x 3.5 m |
| Main Level | Bedroom 3 | 3.46 m | 3.13 m | 3.46 m x 3.13 m |
https://www.realtor.ca/real-estate/28612029/3640-burnbrae-drive-mississauga-erindale-erindale
Yvonne Kosinska
Salesperson
4304 Village Centre Crt #100
Mississauga, Ontario L4Z 1S2

