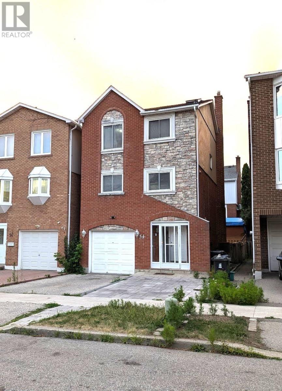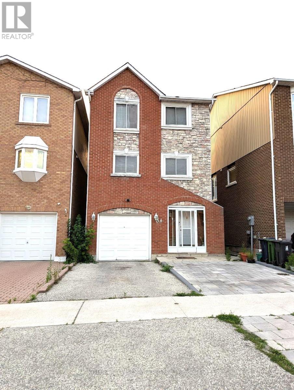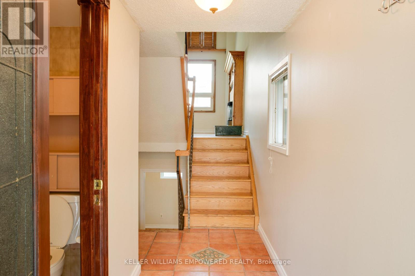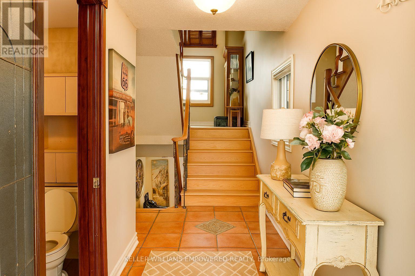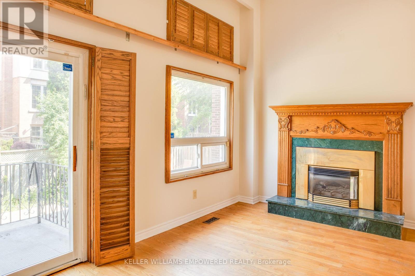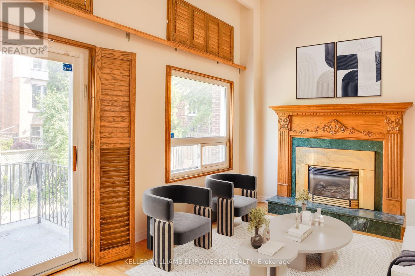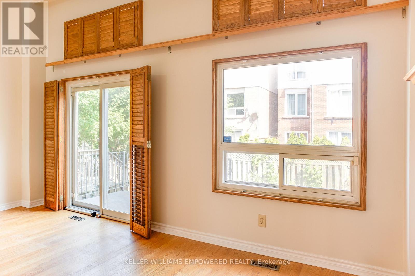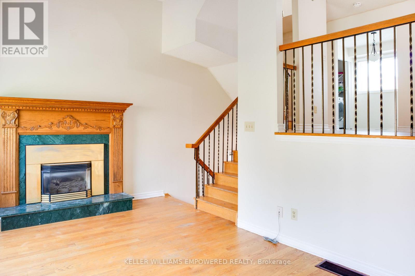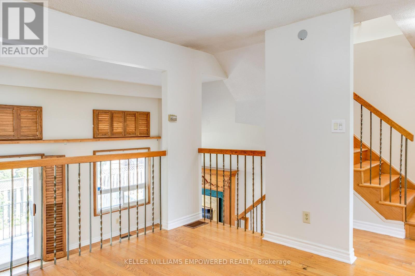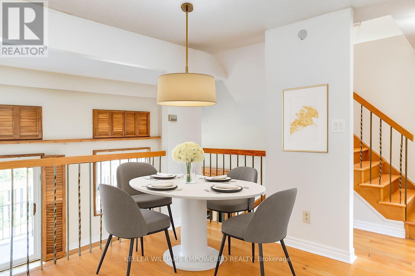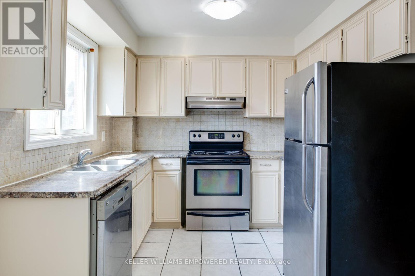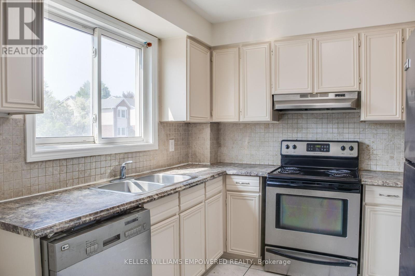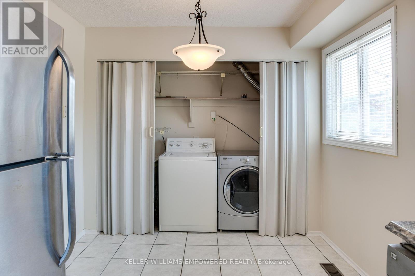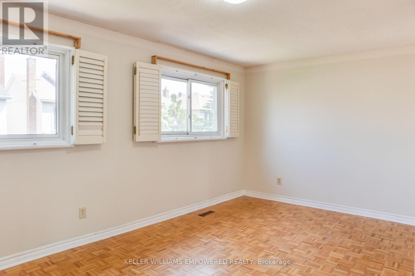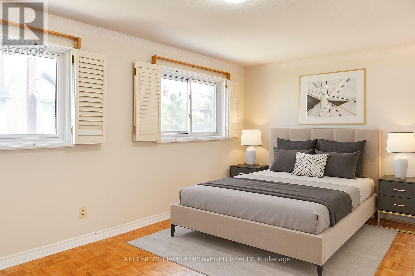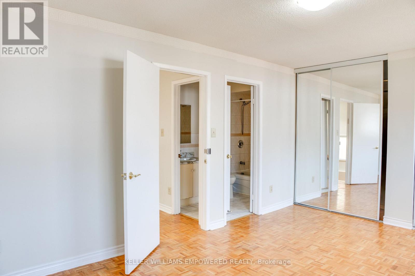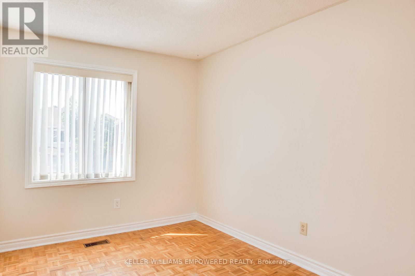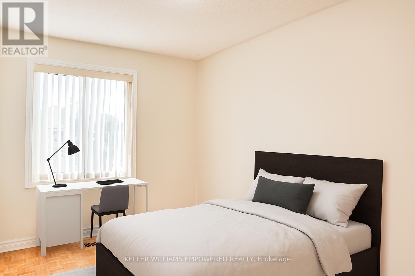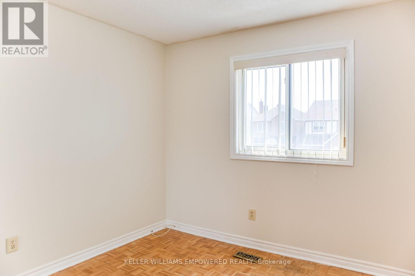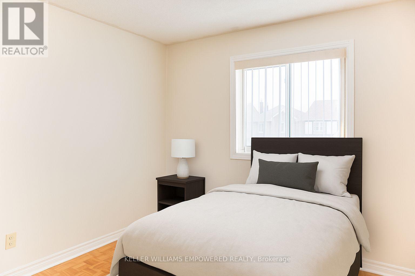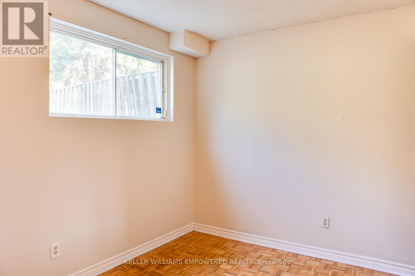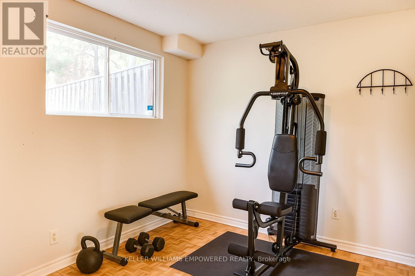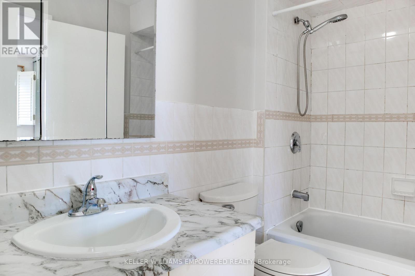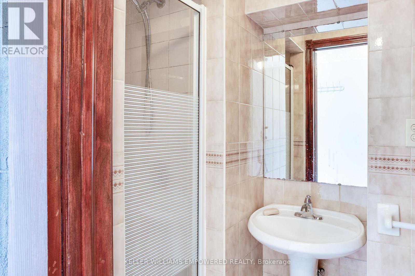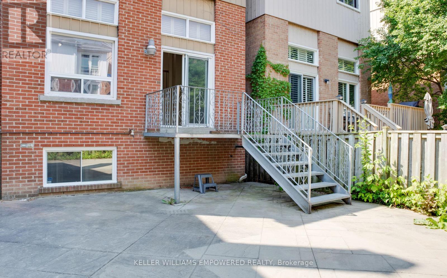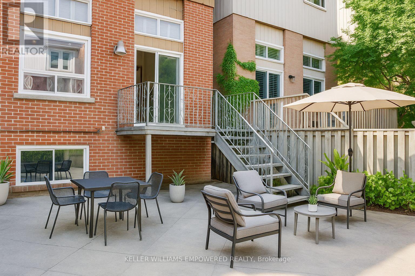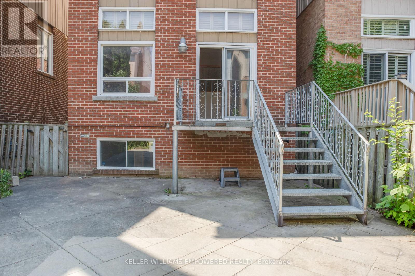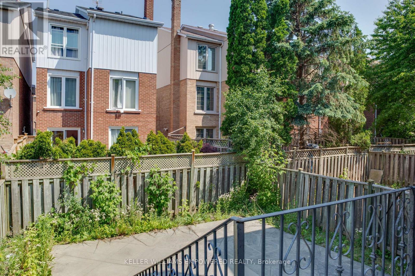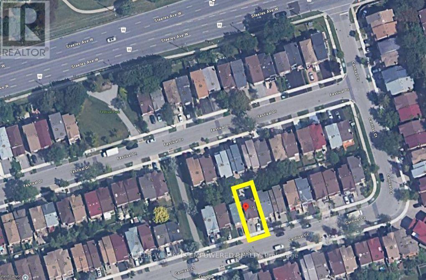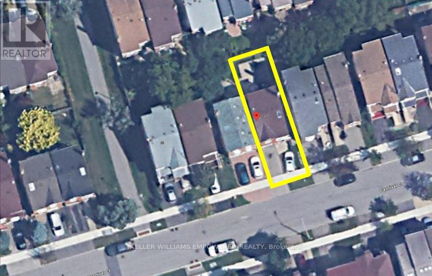54 Carnival Court Toronto, Ontario M2R 3T8
$980,000
Amazing Opportunity for First-Time Home Buyers or Investors! Welcome to this charming detached two-storey home located in the highly desirable Bathurst & Steeles area. Nestled on a quiet, family-friendly street, this well-maintained property offers the perfect blend of comfort, convenience, and potential. Featuring 3 spacious bedrooms plus a versatile den, the home provides bright and functional living space ideal for families, professionals, or savvy investors. Enjoy cozy evenings in the inviting living room with a fireplace, or entertain guests in the large backyard with a spacious deck, perfect for outdoor gatherings or quiet relaxation. Just steps to TTC transit, and walking distance to schools, parks, shopping, and other essential amenities. Close commute to York University. With quick access to Highways 7 and 407, commuting across the GTA is a breeze. This is your chance to own a sun-filled, well-connected home in one of the most sought-after communities in the area. (id:60365)
Open House
This property has open houses!
2:00 pm
Ends at:5:00 pm
2:00 pm
Ends at:5:00 pm
Property Details
| MLS® Number | C12288053 |
| Property Type | Single Family |
| Community Name | Westminster-Branson |
| Features | Carpet Free |
| ParkingSpaceTotal | 3 |
Building
| BathroomTotal | 2 |
| BedroomsAboveGround | 3 |
| BedroomsBelowGround | 1 |
| BedroomsTotal | 4 |
| Age | 31 To 50 Years |
| Appliances | Garage Door Opener Remote(s), Water Heater, Water Meter |
| BasementDevelopment | Finished |
| BasementType | N/a (finished) |
| ConstructionStyleAttachment | Link |
| CoolingType | Central Air Conditioning |
| ExteriorFinish | Brick |
| FireProtection | Smoke Detectors |
| FireplacePresent | Yes |
| FoundationType | Brick |
| HeatingFuel | Natural Gas |
| HeatingType | Forced Air |
| StoriesTotal | 2 |
| SizeInterior | 1100 - 1500 Sqft |
| Type | House |
Parking
| Attached Garage | |
| Garage |
Land
| Acreage | No |
| SizeDepth | 80 Ft ,4 In |
| SizeFrontage | 25 Ft |
| SizeIrregular | 25 X 80.4 Ft |
| SizeTotalText | 25 X 80.4 Ft |
Rooms
| Level | Type | Length | Width | Dimensions |
|---|---|---|---|---|
| Second Level | Primary Bedroom | 5.11 m | 3.55 m | 5.11 m x 3.55 m |
| Second Level | Bedroom 2 | 3.07 m | 3.04 m | 3.07 m x 3.04 m |
| Second Level | Bedroom 3 | 3.71 m | 2.56 m | 3.71 m x 2.56 m |
| Second Level | Bathroom | 2.55 m | 1.57 m | 2.55 m x 1.57 m |
| Basement | Den | 3.56 m | 3.02 m | 3.56 m x 3.02 m |
| Main Level | Living Room | 5.5 m | 3.25 m | 5.5 m x 3.25 m |
| Main Level | Bathroom | 2.12 m | 1.2 m | 2.12 m x 1.2 m |
| Main Level | Dining Room | 3.41 m | 3.21 m | 3.41 m x 3.21 m |
| Main Level | Kitchen | 4.8 m | 2.56 m | 4.8 m x 2.56 m |
Utilities
| Cable | Installed |
| Electricity | Installed |
Adriana Mudron
Broker
11685 Yonge St Unit B-106
Richmond Hill, Ontario L4E 0K7

