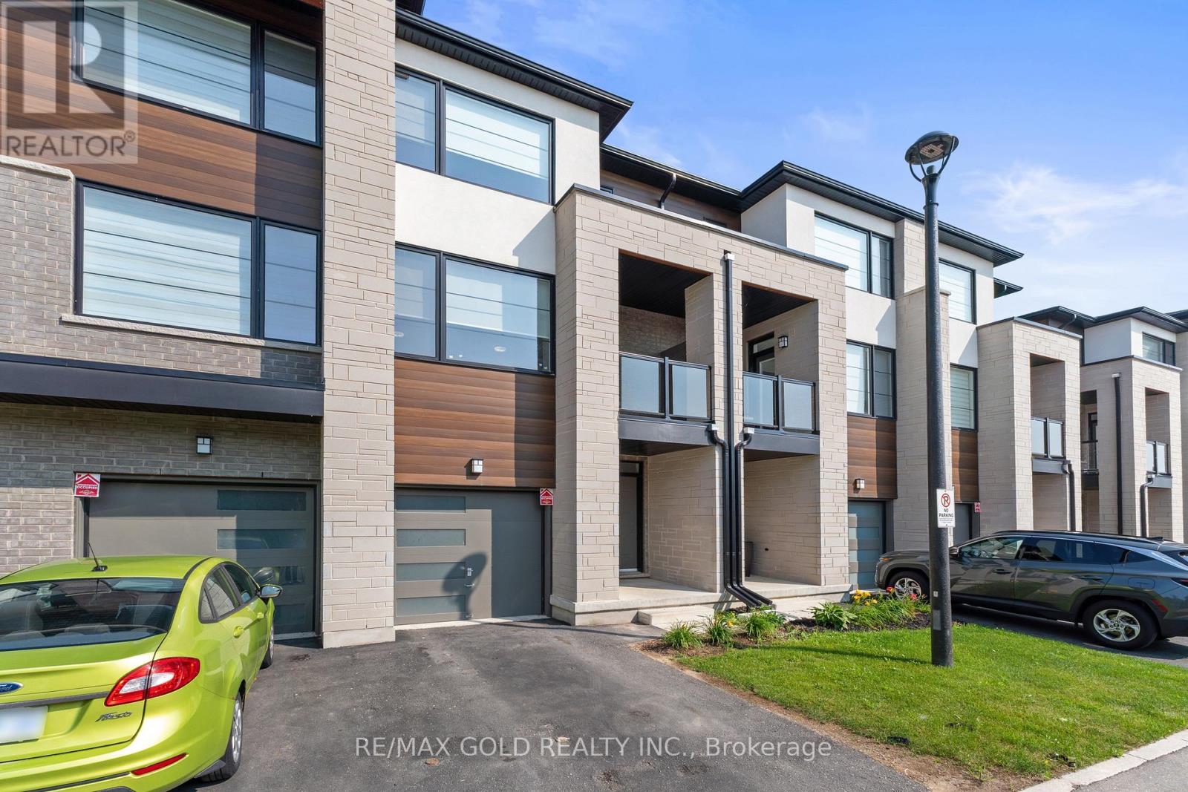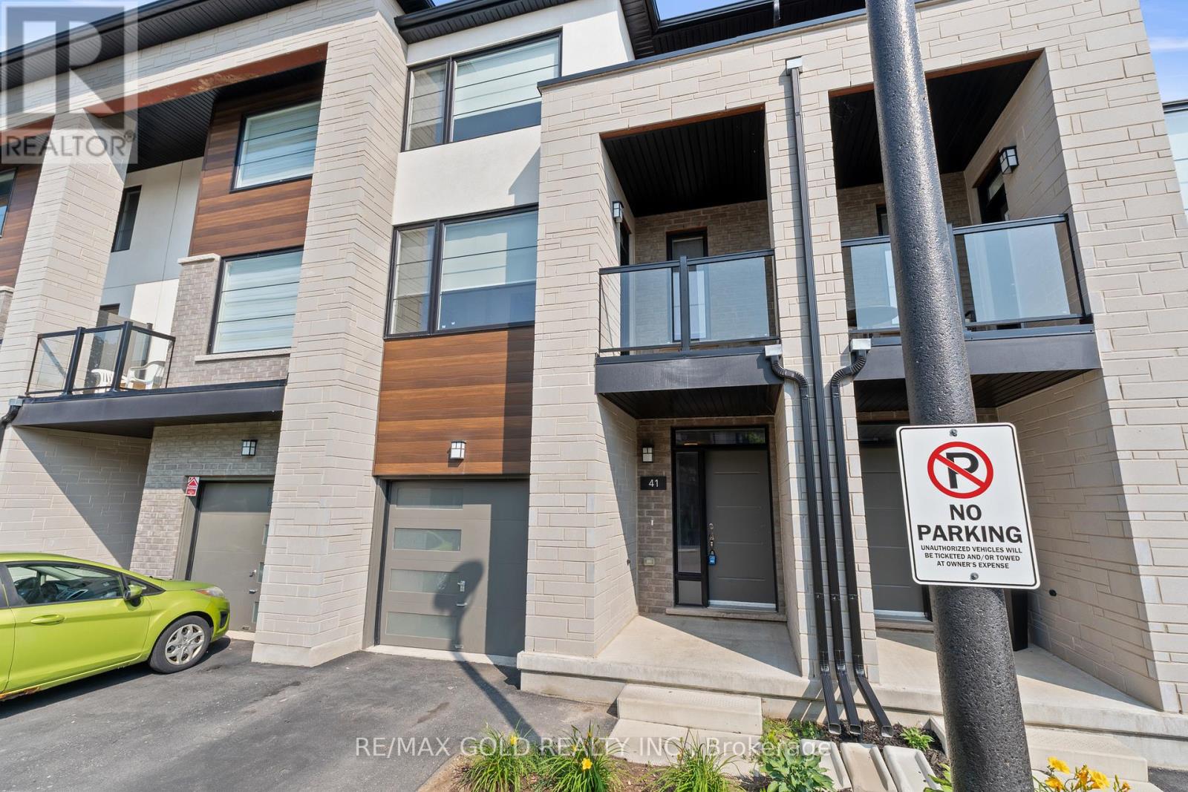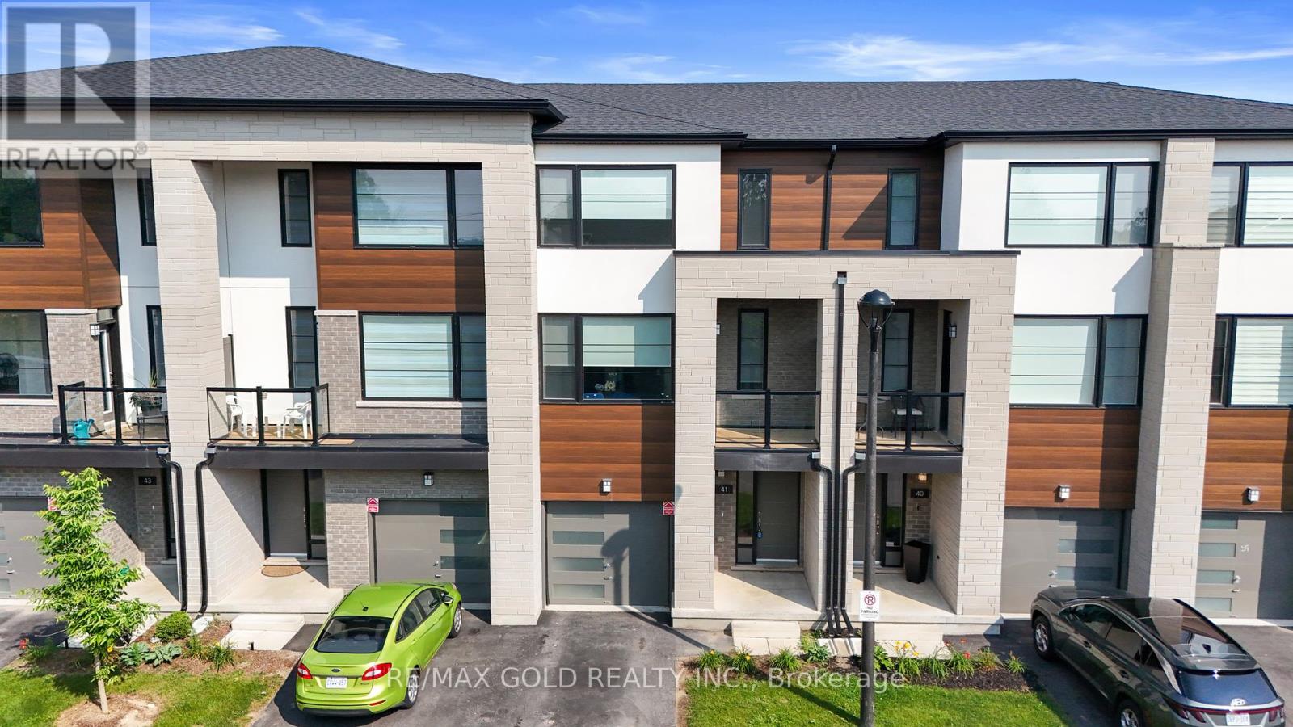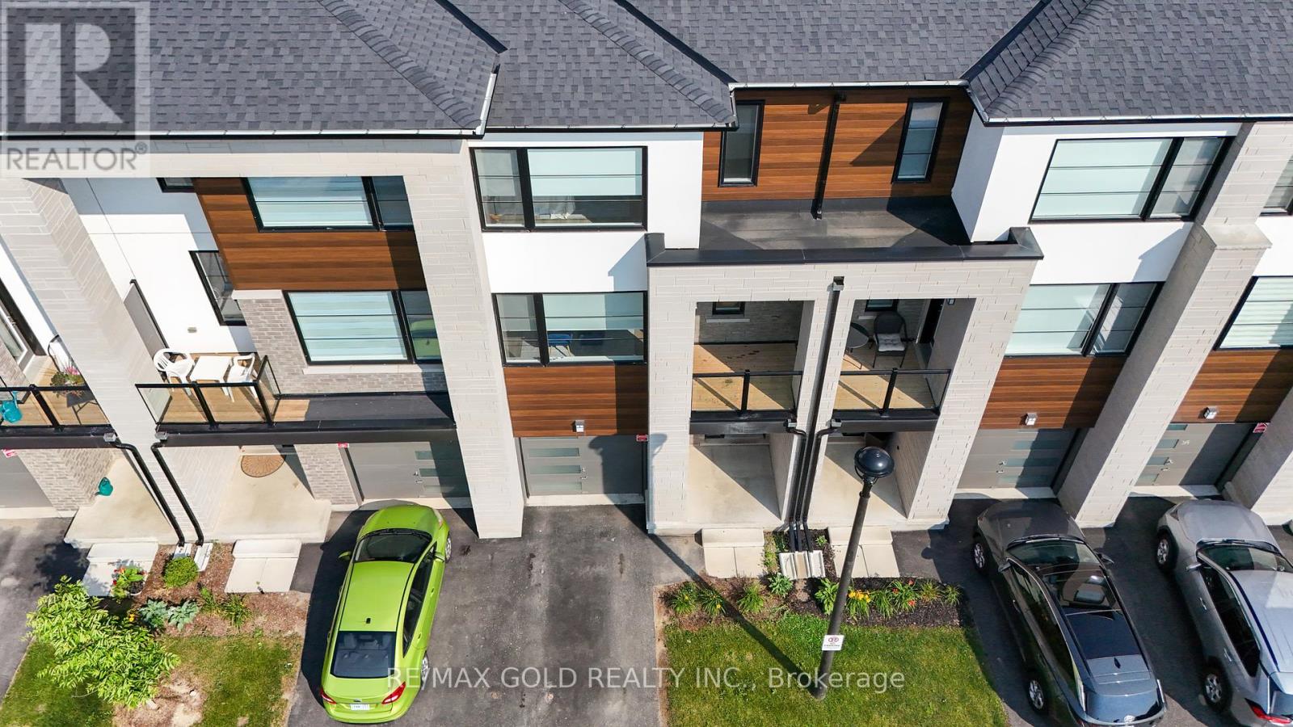41 - 350 River Road Cambridge, Ontario N3C 2B7
$689,000Maintenance, Parking, Insurance, Common Area Maintenance
$354 Monthly
Maintenance, Parking, Insurance, Common Area Maintenance
$354 MonthlyWelcome to 41-350 River Rd, nestled in the highly sought-after Brooks Village community! This exquisite 3-bedroom, 3-bathroom condo townhouse, complete with a den, is just one year old. Step into the open-concept main floor, featuring upgraded flooring that creates a luxurious and inviting atmosphere. The kitchen is a chefs dream, showcasing beautiful quartz countertops and sleek stainless steel appliances. A walkout to the balcony extends your living space, offering a peaceful outdoor retreat. The versatile loft/office area can be customized to suit your lifestyle. The primary bedroom is a serene haven, complete with a 4-piece ensuite and large windows that bathe the room in natural light. Enjoy the added convenience of garage entry, and with the property's proximity to parks, bus stops, walking trails, and the 401, everything you need is right at your doorstep. (id:60365)
Property Details
| MLS® Number | X12288040 |
| Property Type | Single Family |
| CommunityFeatures | Pet Restrictions |
| ParkingSpaceTotal | 2 |
Building
| BathroomTotal | 3 |
| BedroomsAboveGround | 3 |
| BedroomsTotal | 3 |
| Age | 0 To 5 Years |
| Appliances | Dryer, Stove, Washer, Refrigerator |
| BasementDevelopment | Unfinished |
| BasementType | N/a (unfinished) |
| CoolingType | Central Air Conditioning |
| ExteriorFinish | Brick |
| FlooringType | Vinyl |
| HalfBathTotal | 1 |
| HeatingFuel | Natural Gas |
| HeatingType | Forced Air |
| StoriesTotal | 3 |
| SizeInterior | 1400 - 1599 Sqft |
| Type | Row / Townhouse |
Parking
| Attached Garage | |
| Garage |
Land
| Acreage | No |
Rooms
| Level | Type | Length | Width | Dimensions |
|---|---|---|---|---|
| Second Level | Living Room | 3.68 m | 4.9 m | 3.68 m x 4.9 m |
| Second Level | Kitchen | 4.45 m | 3.75 m | 4.45 m x 3.75 m |
| Second Level | Dining Room | 3.07 m | 2.65 m | 3.07 m x 2.65 m |
| Second Level | Den | 1 m | 1 m | 1 m x 1 m |
| Third Level | Primary Bedroom | 3.41 m | 3.38 m | 3.41 m x 3.38 m |
| Third Level | Bedroom 2 | 2.08 m | 3.65 m | 2.08 m x 3.65 m |
| Third Level | Bedroom 3 | 2.08 m | 3.07 m | 2.08 m x 3.07 m |
| Main Level | Foyer | 3.69 m | 2 m | 3.69 m x 2 m |
https://www.realtor.ca/real-estate/28612356/41-350-river-road-cambridge
Jaz Kahlon
Broker
2720 North Park Drive #201
Brampton, Ontario L6S 0E9
Pritam Kahlon
Broker
2720 North Park Drive #201
Brampton, Ontario L6S 0E9





















































