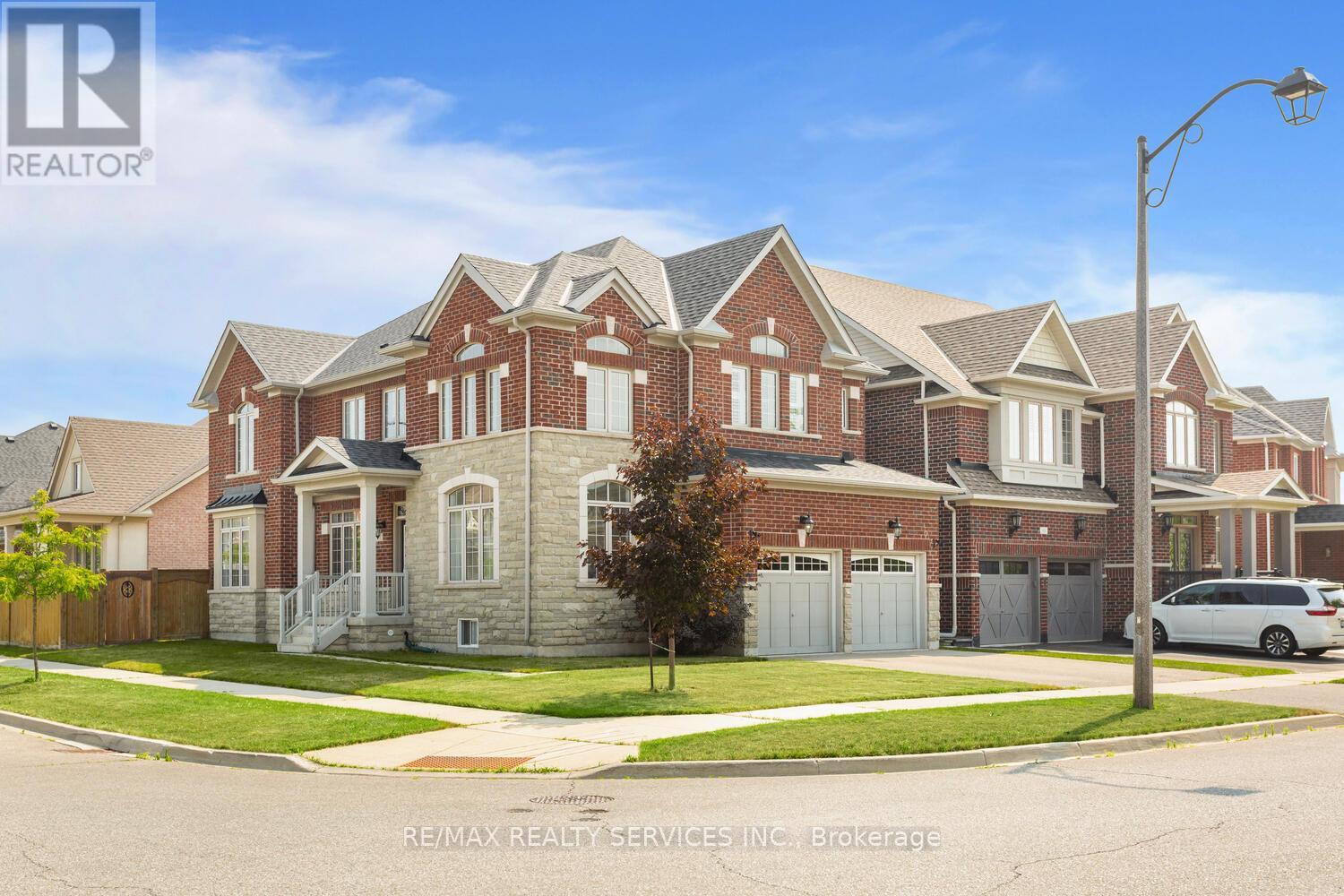91 Northwest Court Halton Hills, Ontario L7G 0K7
$1,389,900
Welcome to this beautiful fully detached home nestled in a highly sought-after enclave within a family-friendly neighborhood. Built by renowned Fernbrook Homes, this residence sits proudly on a premium corner lot and showcases exceptional curb appeal and design. Step inside to a sun-filled, modern open-concept layout featuring soaring ceilings from the main to upper level in the elegant living room. The spacious dining area flows seamlessly into a cozy family room with a gas fireplace, perfect for relaxing evenings. The custom-upgraded kitchen is a chefs dream, complete with quartz countertops, mosaic backsplash, a large center island, and a walkout to the fully fenced backyard equipped with an in-ground sprinkler system ideal for outdoor entertaining. The main level boasts 9-foot ceilings, rich dark-stained hardwood floors, LED lighting, and abundant pot lights throughout. A stunning hardwood staircase leads to the upper level, where you will find four generously sized bedrooms with hardwood throughout and a versatile den, perfect for a home office or study space. The primary suite features a luxurious 5-piece ensuite with a soaker tub, while a second bedroom enjoys its own private ensuite ideal for guests or growing families. A third full washroom serves the remaining two bedrooms, upgraded with two new vanities for a fresh, modern touch. Freshly painted throughout, this home offers a bright, turnkey living experience. The unfinished basement with a rare 9-ft ceiling height offers incredible potential for future customization, whether it's a home gym, media room, or income-generating suite. Don't miss the opportunity to own this exceptional home in one of the most desirable communities. Schedule your private viewing today! (id:60365)
Property Details
| MLS® Number | W12288214 |
| Property Type | Single Family |
| Community Name | Georgetown |
| Features | Level |
| ParkingSpaceTotal | 6 |
Building
| BathroomTotal | 4 |
| BedroomsAboveGround | 4 |
| BedroomsTotal | 4 |
| Age | 6 To 15 Years |
| Amenities | Fireplace(s) |
| Appliances | Garage Door Opener Remote(s), Water Meter, Dishwasher, Dryer, Garage Door Opener, Hood Fan, Stove, Washer, Window Coverings, Refrigerator |
| BasementDevelopment | Unfinished |
| BasementType | Full (unfinished) |
| ConstructionStyleAttachment | Detached |
| CoolingType | Central Air Conditioning |
| ExteriorFinish | Brick |
| FireplacePresent | Yes |
| FireplaceTotal | 1 |
| FlooringType | Hardwood, Ceramic |
| FoundationType | Poured Concrete |
| HalfBathTotal | 1 |
| HeatingFuel | Natural Gas |
| HeatingType | Forced Air |
| StoriesTotal | 2 |
| SizeInterior | 2500 - 3000 Sqft |
| Type | House |
| UtilityWater | Municipal Water |
Parking
| Garage |
Land
| Acreage | No |
| LandscapeFeatures | Lawn Sprinkler |
| Sewer | Sanitary Sewer |
| SizeDepth | 105 Ft ,7 In |
| SizeFrontage | 49 Ft ,3 In |
| SizeIrregular | 49.3 X 105.6 Ft |
| SizeTotalText | 49.3 X 105.6 Ft |
Rooms
| Level | Type | Length | Width | Dimensions |
|---|---|---|---|---|
| Second Level | Primary Bedroom | 5.38 m | 3.81 m | 5.38 m x 3.81 m |
| Second Level | Bedroom 2 | 4.57 m | 3.9 m | 4.57 m x 3.9 m |
| Main Level | Living Room | 4.27 m | 3.39 m | 4.27 m x 3.39 m |
| Main Level | Dining Room | 4.36 m | 3.65 m | 4.36 m x 3.65 m |
| Main Level | Family Room | 5.22 m | 3.81 m | 5.22 m x 3.81 m |
| Main Level | Kitchen | 6.7 m | 3.75 m | 6.7 m x 3.75 m |
| Main Level | Eating Area | 6.7 m | 3.75 m | 6.7 m x 3.75 m |
| Main Level | Bedroom 3 | 3.65 m | 2.89 m | 3.65 m x 2.89 m |
| Main Level | Bedroom 4 | 3.29 m | 3 m | 3.29 m x 3 m |
Utilities
| Cable | Installed |
| Electricity | Installed |
| Sewer | Installed |
https://www.realtor.ca/real-estate/28612532/91-northwest-court-halton-hills-georgetown-georgetown
Sean Floyd Farquharson
Salesperson
10 Kingsbridge Gdn Cir #200
Mississauga, Ontario L5R 3K7










































