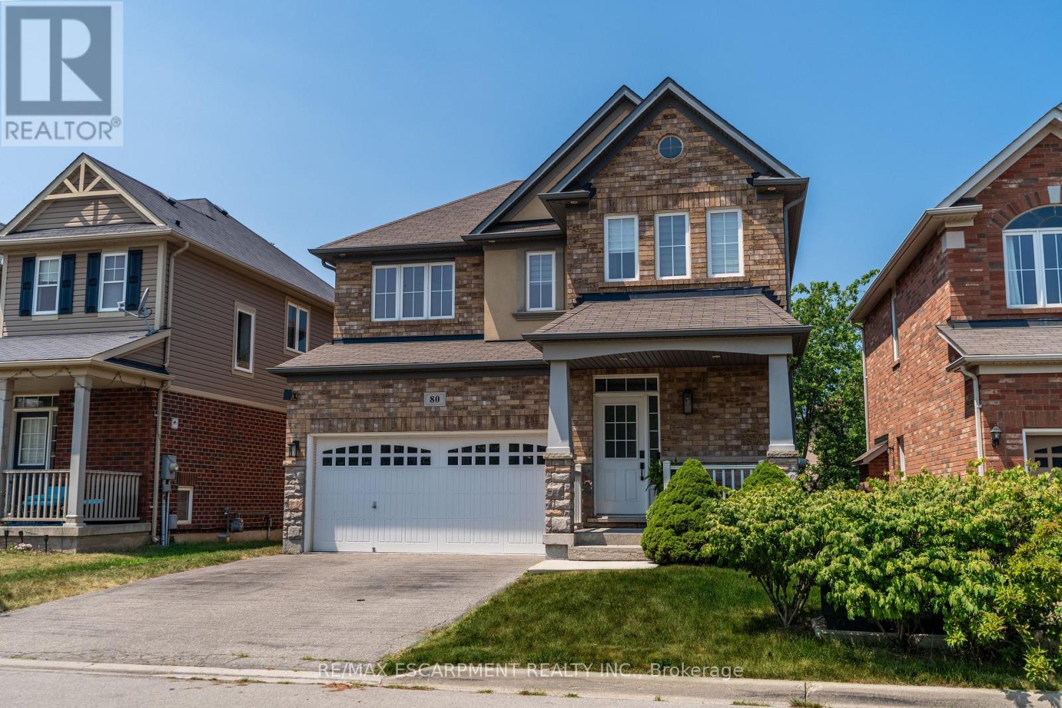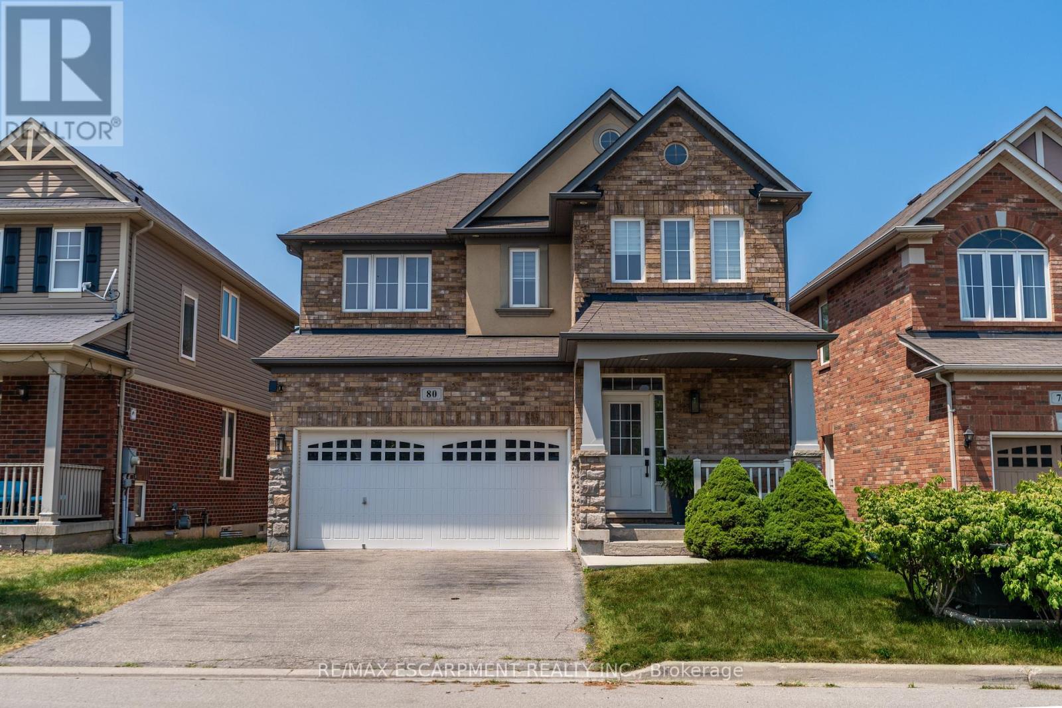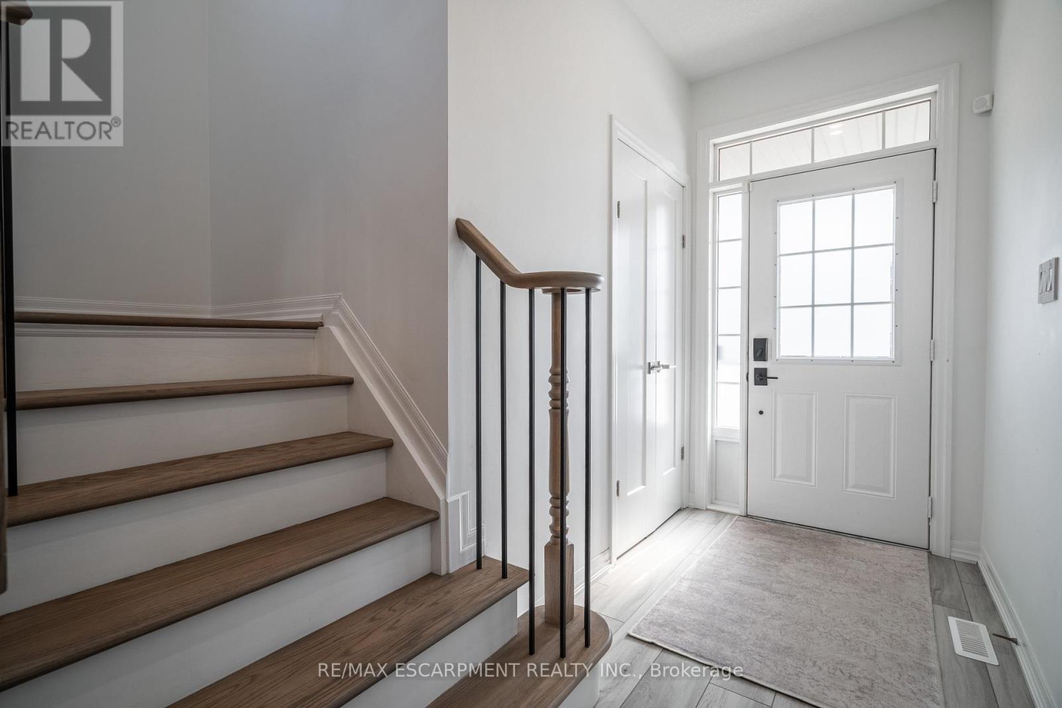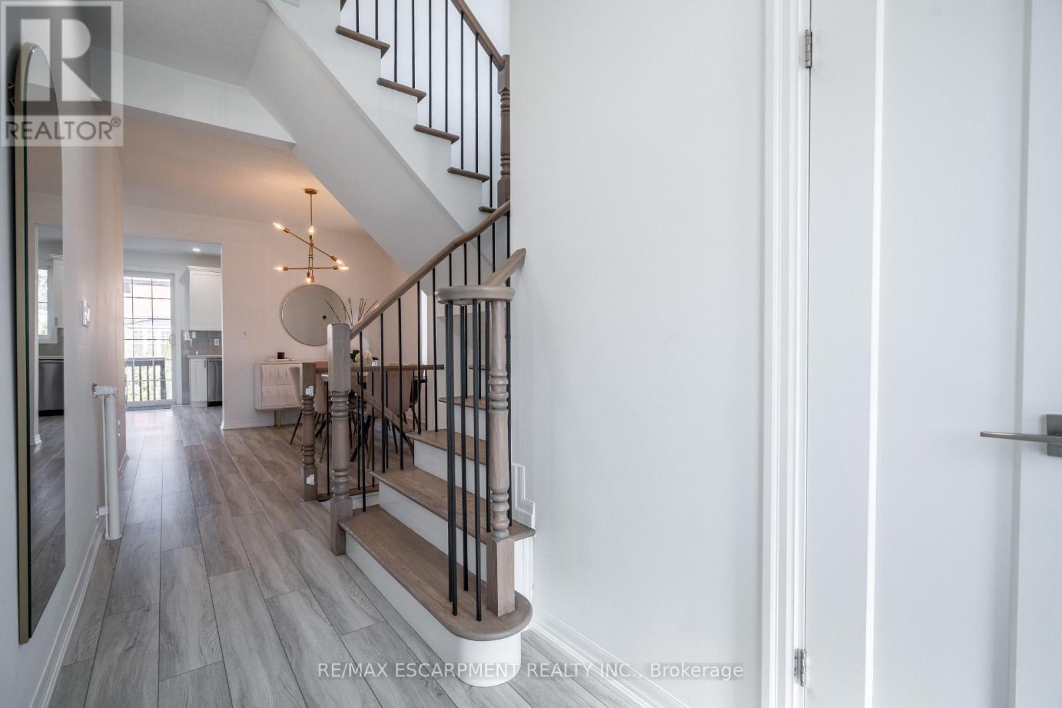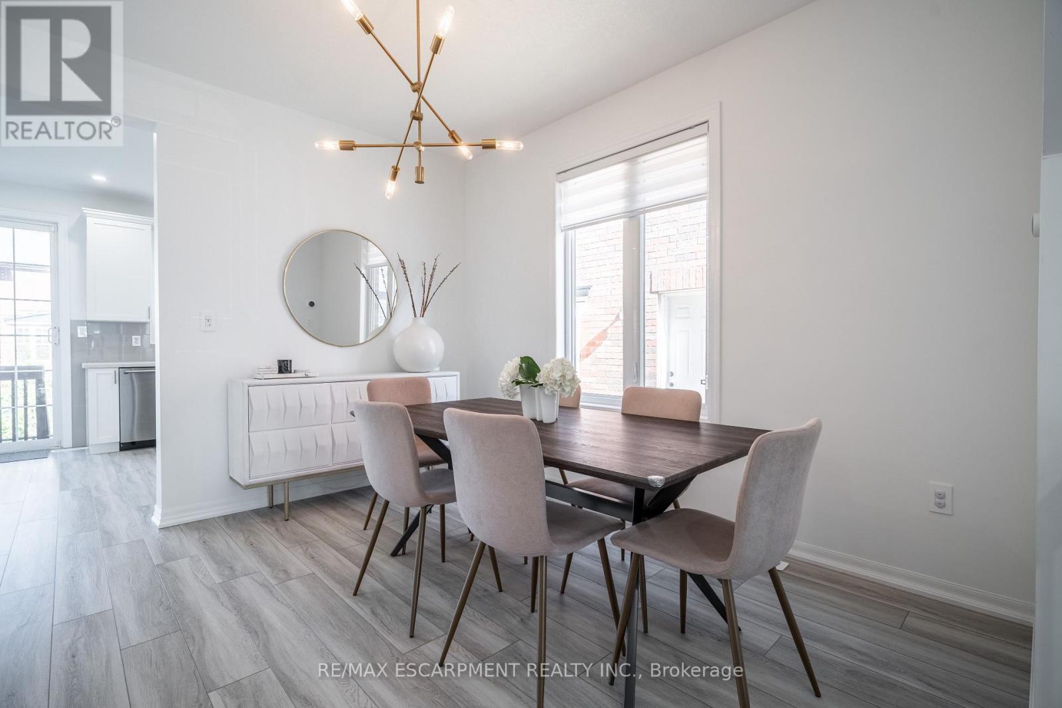80 Montreal Circle Hamilton, Ontario L8E 0C9
$999,900
Welcome to 80 Montreal Circle - a beautifully renovated home nestled on a quiet street in a sought-after lakefront community near Fifty Point. This property features a bright, open-concept layout that's perfect for entertaining, a thoughtfully finished rec room downstairs and spacious bedrooms upstairs with updated bathrooms featuring heated floors. Enjoy the peaceful ambiance and rare privacy of ravine views from your backyard. Ideally located just steps from Lake Vista Park and moments from the lake, this home offers the perfect blend of nature and convenience. With quick access to the QEW, and just a short drive from Costco, shopping, dining, and all amenities. This is lakeside living at its finest. (id:60365)
Property Details
| MLS® Number | X12288499 |
| Property Type | Single Family |
| Community Name | Stoney Creek |
| AmenitiesNearBy | Beach, Marina, Park |
| EquipmentType | Water Heater |
| Features | Sump Pump |
| ParkingSpaceTotal | 4 |
| RentalEquipmentType | Water Heater |
| Structure | Deck, Patio(s), Porch |
Building
| BathroomTotal | 4 |
| BedroomsAboveGround | 3 |
| BedroomsTotal | 3 |
| Age | 16 To 30 Years |
| Amenities | Fireplace(s) |
| Appliances | Garage Door Opener Remote(s), Dishwasher, Dryer, Stove, Washer, Window Coverings, Refrigerator |
| BasementDevelopment | Finished |
| BasementType | Full (finished) |
| ConstructionStyleAttachment | Detached |
| CoolingType | Central Air Conditioning |
| ExteriorFinish | Brick, Stone |
| FireplacePresent | Yes |
| FireplaceTotal | 2 |
| FoundationType | Poured Concrete |
| HalfBathTotal | 1 |
| HeatingFuel | Natural Gas |
| HeatingType | Forced Air |
| StoriesTotal | 2 |
| SizeInterior | 1500 - 2000 Sqft |
| Type | House |
| UtilityWater | Municipal Water |
Parking
| Attached Garage | |
| Garage | |
| Inside Entry |
Land
| Acreage | No |
| FenceType | Fully Fenced |
| LandAmenities | Beach, Marina, Park |
| Sewer | Sanitary Sewer |
| SizeDepth | 82 Ft ,2 In |
| SizeFrontage | 42 Ft ,4 In |
| SizeIrregular | 42.4 X 82.2 Ft |
| SizeTotalText | 42.4 X 82.2 Ft|under 1/2 Acre |
| ZoningDescription | R4-18 |
Rooms
| Level | Type | Length | Width | Dimensions |
|---|---|---|---|---|
| Second Level | Bathroom | Measurements not available | ||
| Second Level | Bedroom | 3.35 m | 3.17 m | 3.35 m x 3.17 m |
| Second Level | Bedroom 2 | 3.89 m | 3.45 m | 3.89 m x 3.45 m |
| Second Level | Primary Bedroom | 6.65 m | 3.61 m | 6.65 m x 3.61 m |
| Second Level | Laundry Room | 1.8 m | 1.63 m | 1.8 m x 1.63 m |
| Basement | Office | 2.13 m | 1.83 m | 2.13 m x 1.83 m |
| Basement | Bathroom | Measurements not available | ||
| Basement | Utility Room | 3.66 m | 1.65 m | 3.66 m x 1.65 m |
| Basement | Recreational, Games Room | 6.4 m | 7.32 m | 6.4 m x 7.32 m |
| Main Level | Bathroom | Measurements not available | ||
| Main Level | Living Room | 4.39 m | 3.66 m | 4.39 m x 3.66 m |
| Main Level | Dining Room | 3.71 m | 3.12 m | 3.71 m x 3.12 m |
| Main Level | Kitchen | 4.7 m | 4.09 m | 4.7 m x 4.09 m |
Utilities
| Cable | Available |
| Electricity | Installed |
| Sewer | Installed |
https://www.realtor.ca/real-estate/28612897/80-montreal-circle-hamilton-stoney-creek-stoney-creek
Matthew Adeh
Broker
1595 Upper James St #4b
Hamilton, Ontario L9B 0H7

