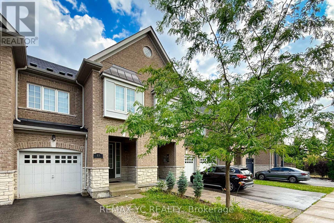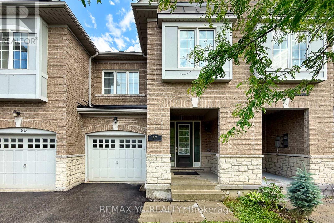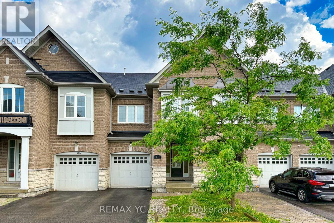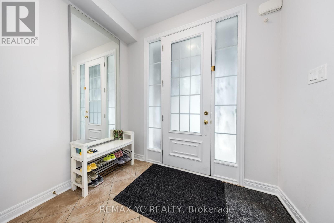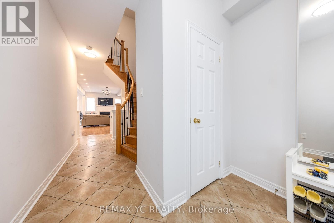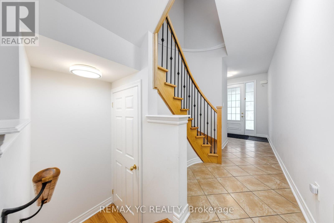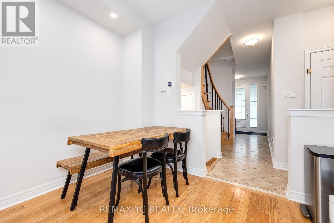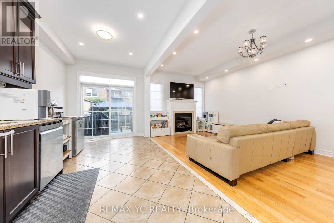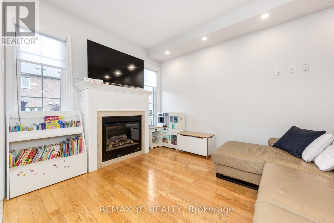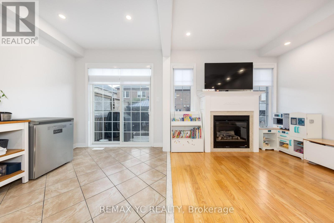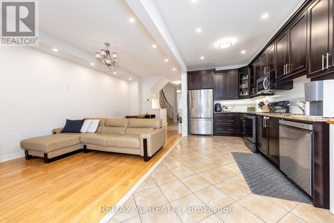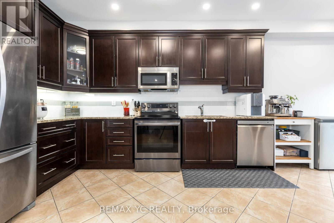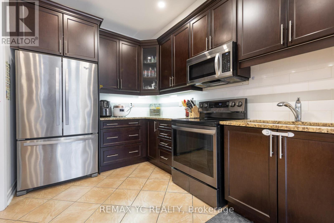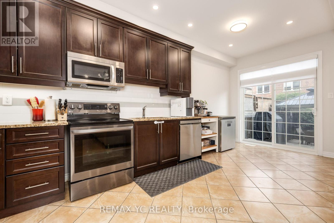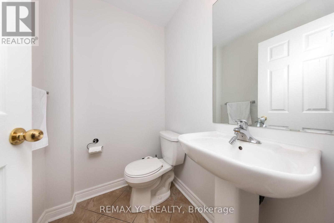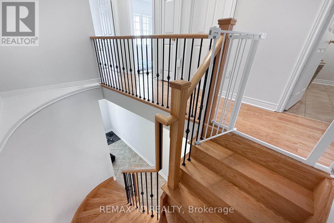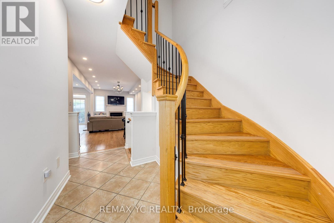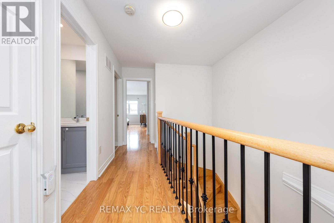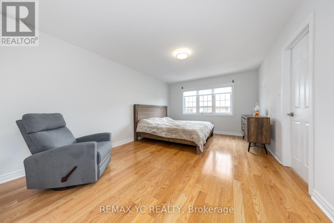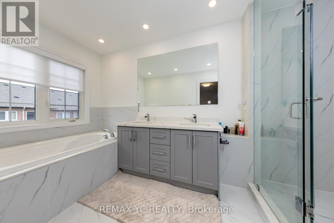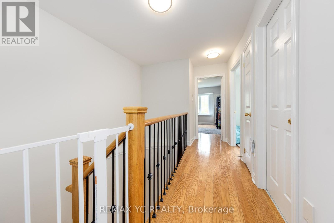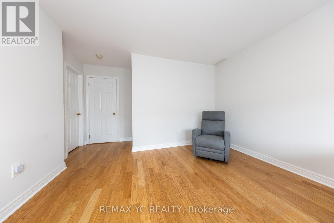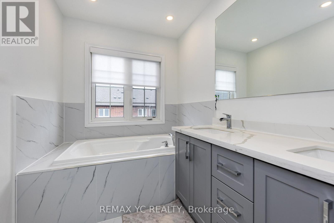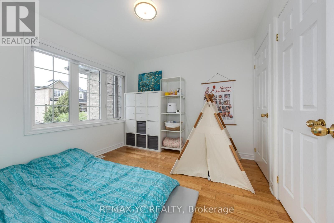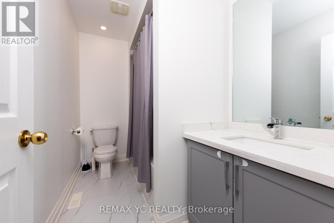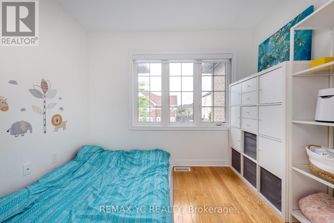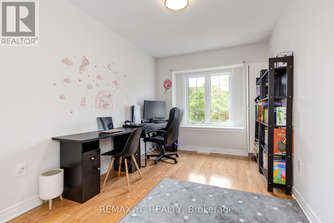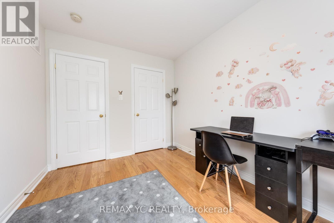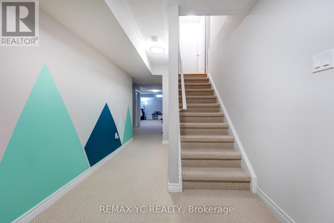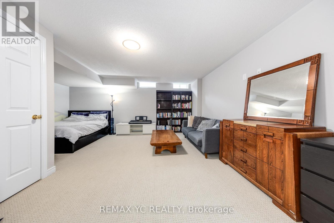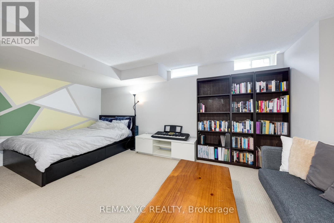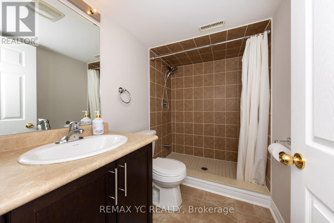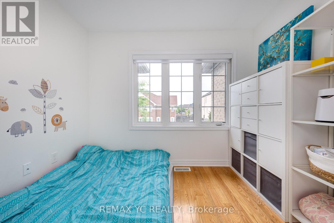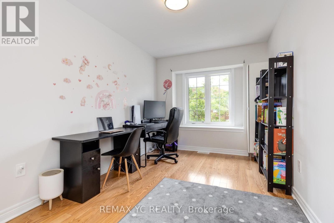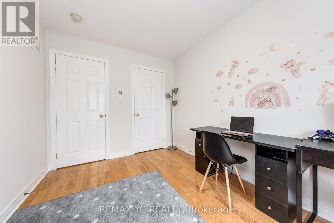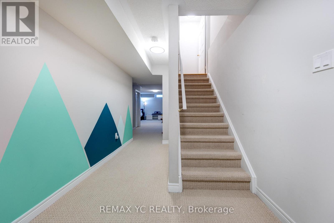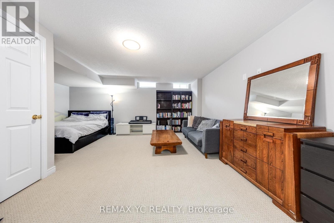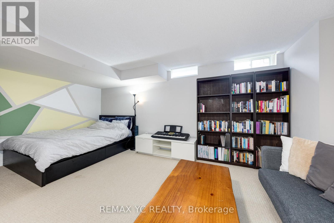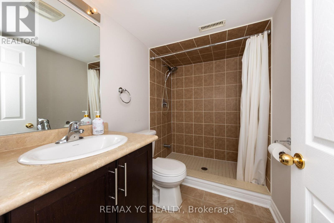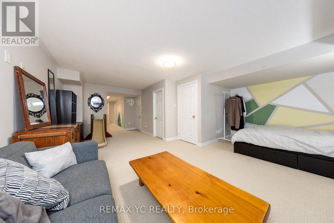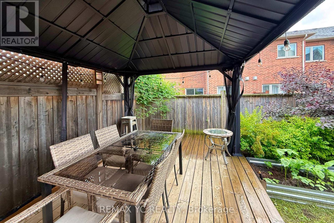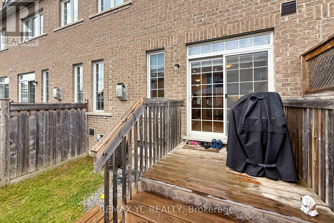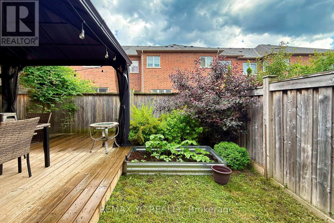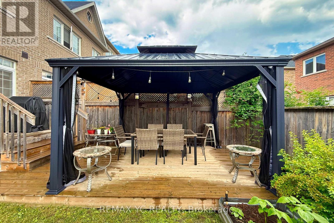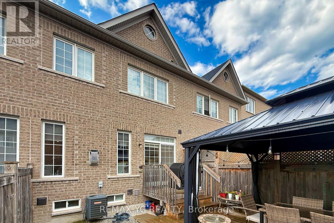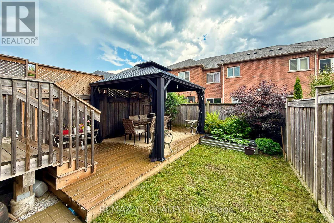87 Chayna Crescent Vaughan, Ontario L6A 0N1
$1,198,888
Gorgeous & Executive Freehold Townhome In Sought After Patterson, Zero Fee*9Ft Smooth Ceiling* HardwoodFloors Throughout*;* Freshly Painted; Pot Lights;* *Gas Fireplace /Custom Mantle*Upgraded Kitchen Cabinet*Granite Counter Top, S/S Appliances* Oak Staircase W/ Wrought Iron Spindles*2nd Fl Laundry* Prof Fin Basement, Carpet/3Piece Bath* Garage Access To The House**Fenced Backyard W/ Huge Deck and Brand New Hardtop Gazebo. ;Steps To Top Ranking Schools, Trails, Parks, Go Train, Hwy 7/Hwy (id:60365)
Property Details
| MLS® Number | N12287024 |
| Property Type | Single Family |
| Community Name | Patterson |
| EquipmentType | Water Heater |
| ParkingSpaceTotal | 3 |
| RentalEquipmentType | Water Heater |
Building
| BathroomTotal | 4 |
| BedroomsAboveGround | 3 |
| BedroomsTotal | 3 |
| BasementDevelopment | Finished |
| BasementType | N/a (finished) |
| ConstructionStyleAttachment | Attached |
| CoolingType | Central Air Conditioning |
| ExteriorFinish | Brick |
| FireplacePresent | Yes |
| FlooringType | Hardwood, Ceramic |
| FoundationType | Concrete |
| HalfBathTotal | 1 |
| HeatingFuel | Natural Gas |
| HeatingType | Forced Air |
| StoriesTotal | 2 |
| SizeInterior | 1500 - 2000 Sqft |
| Type | Row / Townhouse |
| UtilityWater | Municipal Water |
Parking
| Attached Garage | |
| Garage |
Land
| Acreage | No |
| Sewer | Sanitary Sewer |
| SizeDepth | 100 Ft ,2 In |
| SizeFrontage | 19 Ft ,8 In |
| SizeIrregular | 19.7 X 100.2 Ft |
| SizeTotalText | 19.7 X 100.2 Ft |
Rooms
| Level | Type | Length | Width | Dimensions |
|---|---|---|---|---|
| Second Level | Primary Bedroom | 5.08 m | 3.68 m | 5.08 m x 3.68 m |
| Second Level | Bedroom 2 | 4.04 m | 2.62 m | 4.04 m x 2.62 m |
| Second Level | Bedroom 3 | 3.1 m | 2.95 m | 3.1 m x 2.95 m |
| Second Level | Laundry Room | 2.41 m | 1.93 m | 2.41 m x 1.93 m |
| Lower Level | Recreational, Games Room | 6.4 m | 5.49 m | 6.4 m x 5.49 m |
| Main Level | Living Room | 6.53 m | 3.02 m | 6.53 m x 3.02 m |
| Main Level | Dining Room | 6.53 m | 3.02 m | 6.53 m x 3.02 m |
| Main Level | Kitchen | 3.94 m | 2.46 m | 3.94 m x 2.46 m |
| Main Level | Eating Area | 2.46 m | 2.24 m | 2.46 m x 2.24 m |
https://www.realtor.ca/real-estate/28609900/87-chayna-crescent-vaughan-patterson-patterson
Yoon Choi
Broker of Record
Sean Lee
Salesperson

