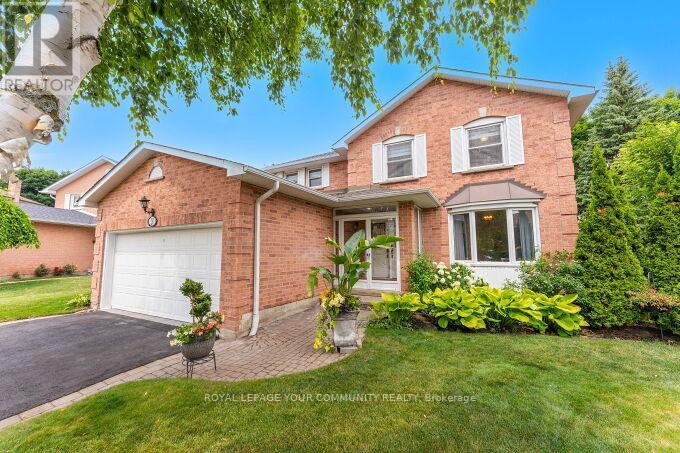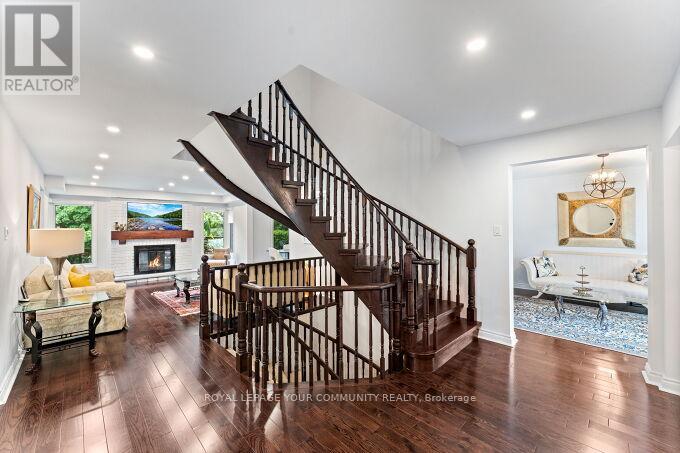20 Copland Trail Aurora, Ontario L4G 4S5
$1,778,000
A Stunning Home situated on a Premium Lot, Truly One of a Kind Lot with Ultimate Privacy. One Of Auroras Most Desirable & Family-Friendly Neighbourhoods. Excellent Floor Plan, Bright & Spacious. A Stunning Open Concept Main Floor. Hardwood Floors throughout. Features a Large Finished Open Concept & Walkout Basement. Features a Large Master Bedroom with a Huge Ensuite and Walk In Closet. Gourmet Kitchen and Large Breakfast Area. Gorgeous Top to Bottom Open Staircase. Custom Cabinetry in Basement. Large 2 Level Custom Deck. Inside Garage Access, Laundry side yard access door. A Fully Fenced Yard. Very Quiet Street. Walking distance to Top Schools, Transit, Scenic Trails, Shopping etc. Must See! (id:60365)
Property Details
| MLS® Number | N12285116 |
| Property Type | Single Family |
| Community Name | Aurora Heights |
| AmenitiesNearBy | Golf Nearby, Park, Public Transit |
| CommunityFeatures | Community Centre, School Bus |
| EquipmentType | Water Heater - Gas, Water Heater |
| ParkingSpaceTotal | 4 |
| RentalEquipmentType | Water Heater - Gas, Water Heater |
| Structure | Deck, Porch |
Building
| BathroomTotal | 3 |
| BedroomsAboveGround | 4 |
| BedroomsTotal | 4 |
| Amenities | Fireplace(s) |
| Appliances | Garage Door Opener Remote(s), Central Vacuum, Water Heater, Dishwasher, Dryer, Stove, Washer, Water Softener, Window Coverings, Refrigerator |
| BasementDevelopment | Finished |
| BasementFeatures | Walk Out |
| BasementType | N/a (finished) |
| ConstructionStyleAttachment | Detached |
| CoolingType | Central Air Conditioning |
| ExteriorFinish | Brick |
| FireProtection | Alarm System, Smoke Detectors |
| FireplacePresent | Yes |
| FireplaceTotal | 1 |
| FlooringType | Hardwood, Porcelain Tile |
| FoundationType | Concrete |
| HalfBathTotal | 1 |
| HeatingFuel | Natural Gas |
| HeatingType | Forced Air |
| StoriesTotal | 2 |
| SizeInterior | 2500 - 3000 Sqft |
| Type | House |
| UtilityWater | Municipal Water |
Parking
| Attached Garage | |
| Garage |
Land
| Acreage | No |
| FenceType | Fully Fenced, Fenced Yard |
| LandAmenities | Golf Nearby, Park, Public Transit |
| LandscapeFeatures | Landscaped |
| Sewer | Sanitary Sewer |
| SizeDepth | 166 Ft ,2 In |
| SizeFrontage | 38 Ft ,3 In |
| SizeIrregular | 38.3 X 166.2 Ft ; Irregular Pie Shape |
| SizeTotalText | 38.3 X 166.2 Ft ; Irregular Pie Shape|under 1/2 Acre |
Rooms
| Level | Type | Length | Width | Dimensions |
|---|---|---|---|---|
| Second Level | Primary Bedroom | 8 m | 4.6 m | 8 m x 4.6 m |
| Second Level | Bedroom 2 | 3.5 m | 3.5 m | 3.5 m x 3.5 m |
| Second Level | Bedroom 3 | 4.5 m | 3.5 m | 4.5 m x 3.5 m |
| Second Level | Bedroom 4 | 4 m | 3.6 m | 4 m x 3.6 m |
| Basement | Recreational, Games Room | 11.6 m | 11 m | 11.6 m x 11 m |
| Basement | Utility Room | 6.4 m | 6.7 m | 6.4 m x 6.7 m |
| Main Level | Living Room | 5 m | 4 m | 5 m x 4 m |
| Main Level | Family Room | 6.1 m | 4.3 m | 6.1 m x 4.3 m |
| Main Level | Dining Room | 6.1 m | 3.8 m | 6.1 m x 3.8 m |
| Main Level | Kitchen | 3.6 m | 3.2 m | 3.6 m x 3.2 m |
| Main Level | Eating Area | 4.3 m | 3.5 m | 4.3 m x 3.5 m |
| Main Level | Laundry Room | 2.4 m | 3.4 m | 2.4 m x 3.4 m |
Utilities
| Cable | Available |
| Electricity | Installed |
| Sewer | Installed |
https://www.realtor.ca/real-estate/28606013/20-copland-trail-aurora-aurora-heights-aurora-heights
John Ayoub
Broker
8854 Yonge Street
Richmond Hill, Ontario L4C 0T4











































