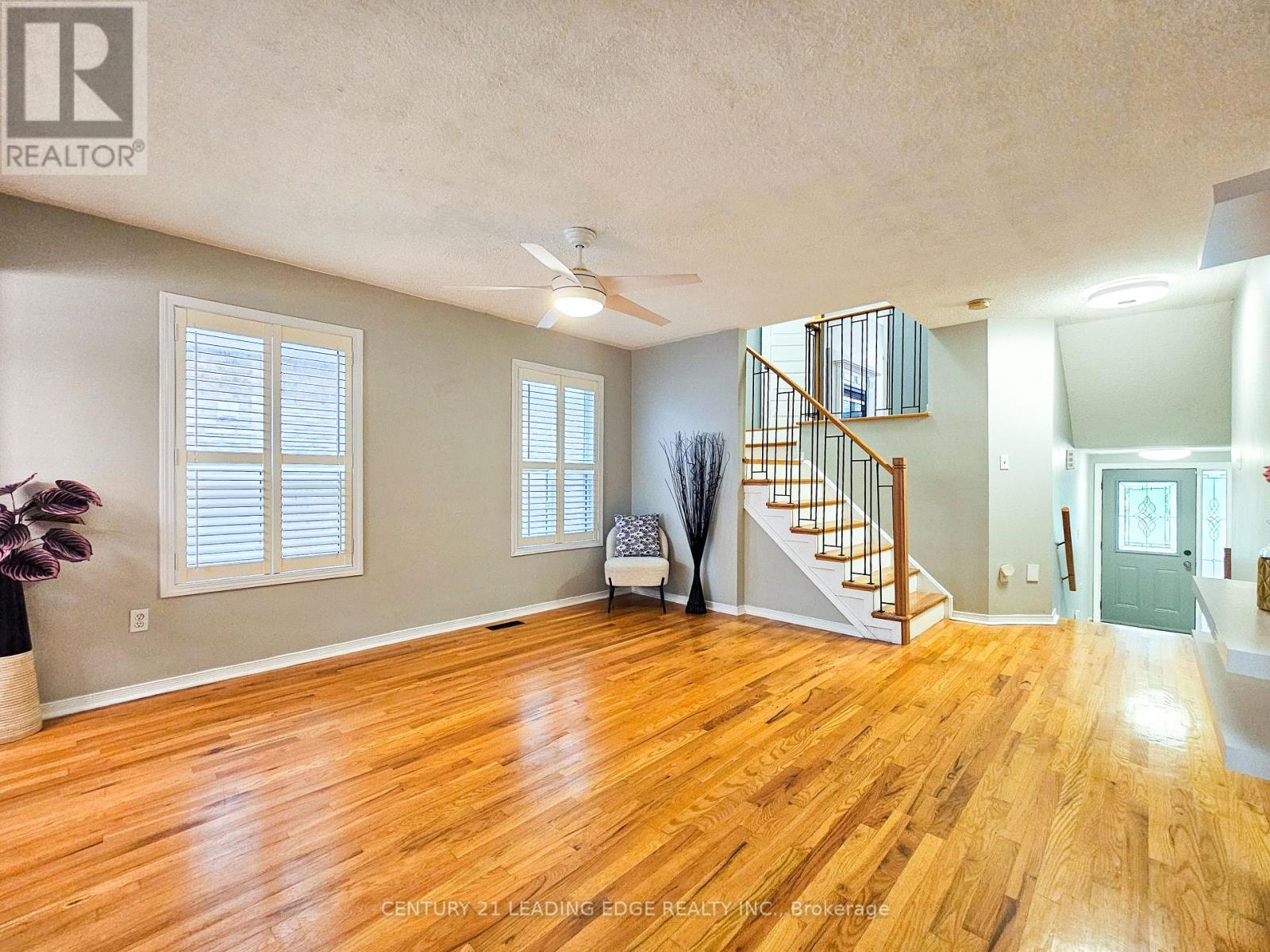9 Portage Trail Whitby, Ontario L1N 9R4
$879,900
Beautiful Raised Bungalow in Desirable Whitby Shores! Nestled in a family-friendly lakeside community, this well-maintained home offers approximately 2,390 sq ft of total living space. The main floor features a bright, open-concept kitchen and living area with Large windows and California shutters throughout, Hardwood floors, a spacious Kitchen, and 3 generous bedrooms. The finished basement adds incredible flexibility with 2 bedrooms, an updated 3 pc bathroom/laundry room and a large recreation area complete with pot lights. Located just steps from Whitby Shores Public School and a short walk to the Lake, Marina, Trails, GO Station, Shopping, Sports Complex, and Hwy 401. A fantastic opportunity to enjoy comfort, space, and convenience in one of Whitby's most sought-after neighbourhoods! (id:60365)
Open House
This property has open houses!
2:00 pm
Ends at:4:00 pm
2:00 pm
Ends at:4:00 pm
Property Details
| MLS® Number | E12283443 |
| Property Type | Single Family |
| Community Name | Port Whitby |
| AmenitiesNearBy | Marina, Park, Public Transit, Schools |
| CommunityFeatures | Community Centre |
| Features | Carpet Free |
| ParkingSpaceTotal | 3 |
| Structure | Deck, Porch, Shed |
Building
| BathroomTotal | 3 |
| BedroomsAboveGround | 3 |
| BedroomsBelowGround | 2 |
| BedroomsTotal | 5 |
| Appliances | Garage Door Opener Remote(s), Water Heater, Dishwasher, Dryer, Microwave, Stove, Washer, Window Coverings, Refrigerator |
| ArchitecturalStyle | Raised Bungalow |
| BasementDevelopment | Finished |
| BasementType | N/a (finished) |
| ConstructionStyleAttachment | Link |
| CoolingType | Central Air Conditioning |
| ExteriorFinish | Aluminum Siding, Brick |
| FireplacePresent | Yes |
| FireplaceTotal | 1 |
| FlooringType | Tile, Hardwood |
| FoundationType | Unknown |
| HalfBathTotal | 1 |
| HeatingFuel | Natural Gas |
| HeatingType | Forced Air |
| StoriesTotal | 1 |
| SizeInterior | 1100 - 1500 Sqft |
| Type | House |
| UtilityWater | Municipal Water |
Parking
| Attached Garage | |
| Garage |
Land
| Acreage | No |
| FenceType | Fenced Yard |
| LandAmenities | Marina, Park, Public Transit, Schools |
| LandscapeFeatures | Landscaped |
| Sewer | Sanitary Sewer |
| SizeDepth | 109 Ft ,10 In |
| SizeFrontage | 31 Ft ,8 In |
| SizeIrregular | 31.7 X 109.9 Ft |
| SizeTotalText | 31.7 X 109.9 Ft|under 1/2 Acre |
Rooms
| Level | Type | Length | Width | Dimensions |
|---|---|---|---|---|
| Basement | Bedroom 4 | Measurements not available | ||
| Basement | Bedroom 5 | Measurements not available | ||
| Main Level | Foyer | 2.8 m | 1.22 m | 2.8 m x 1.22 m |
| Main Level | Kitchen | 5.15 m | 2.87 m | 5.15 m x 2.87 m |
| Main Level | Living Room | 5.3 m | 4.68 m | 5.3 m x 4.68 m |
| Main Level | Primary Bedroom | 4.39 m | 3.78 m | 4.39 m x 3.78 m |
| Main Level | Bedroom 2 | 3.75 m | 2.64 m | 3.75 m x 2.64 m |
| Upper Level | Bedroom 3 | 5.52 m | 2.94 m | 5.52 m x 2.94 m |
Utilities
| Cable | Available |
| Electricity | Installed |
| Sewer | Installed |
https://www.realtor.ca/real-estate/28602163/9-portage-trail-whitby-port-whitby-port-whitby
Michelle Boodhoo
Broker
1053 Mcnicoll Avenue
Toronto, Ontario M1W 3W6
































