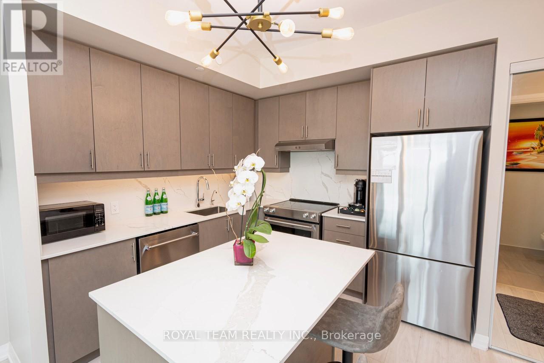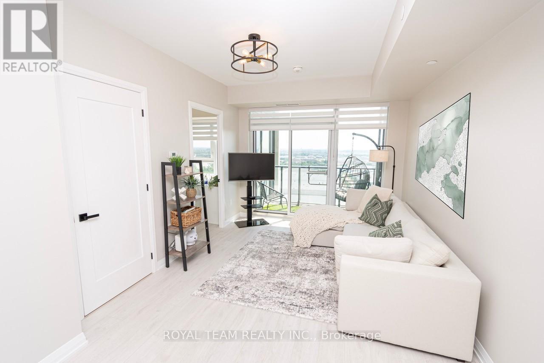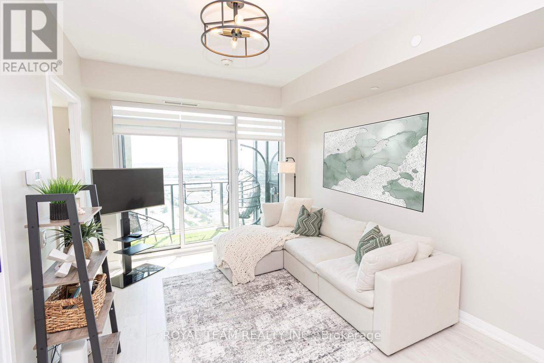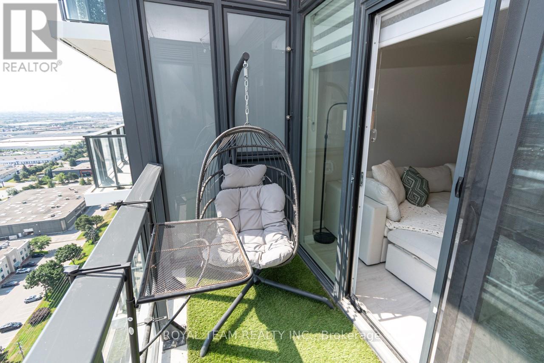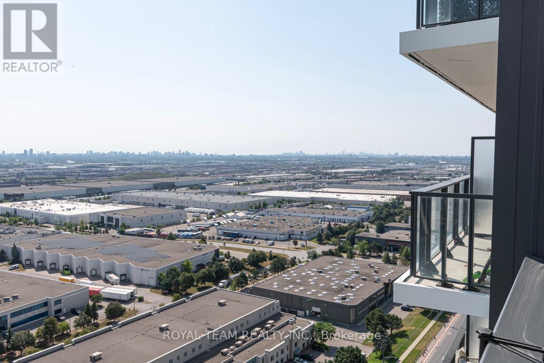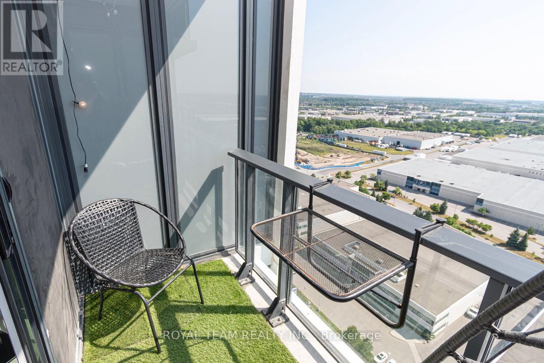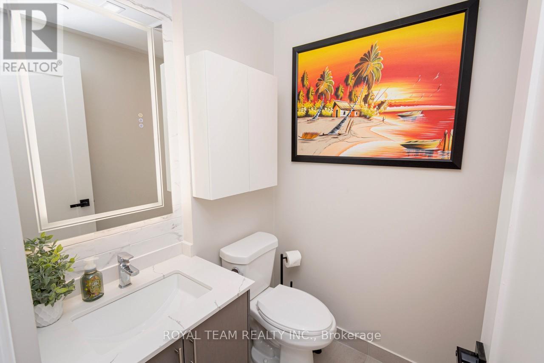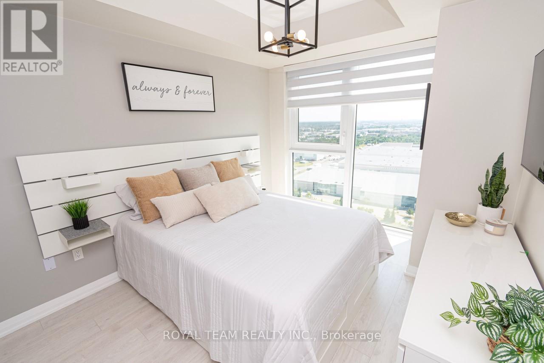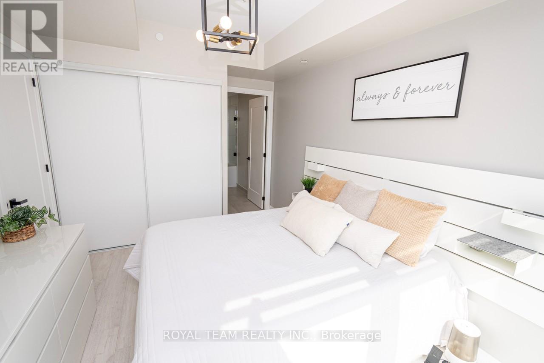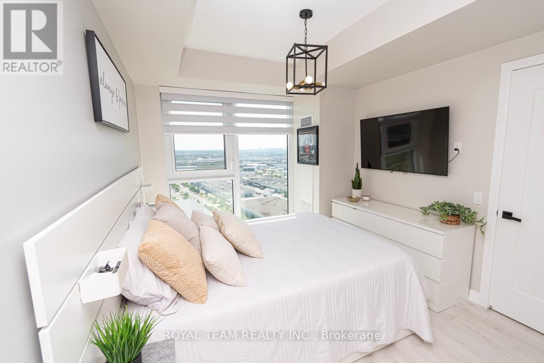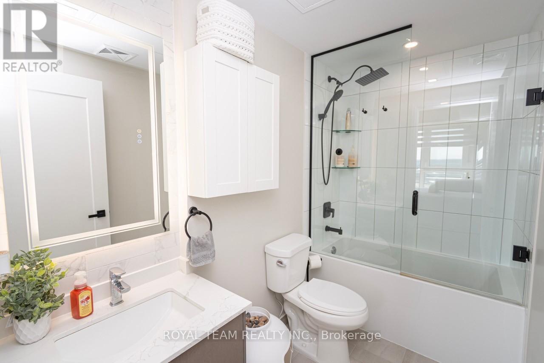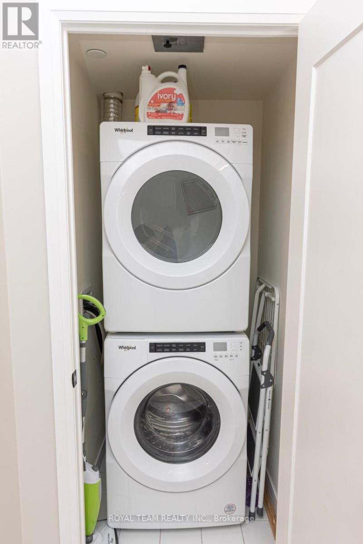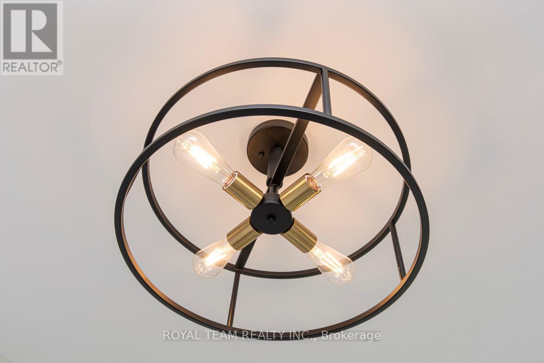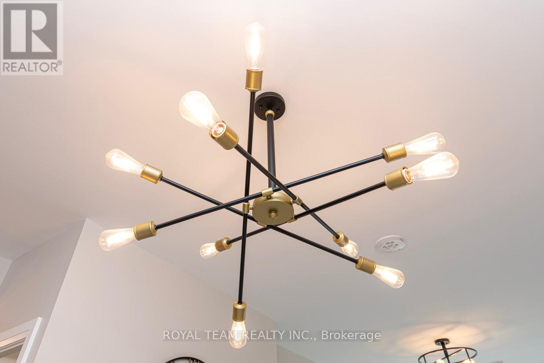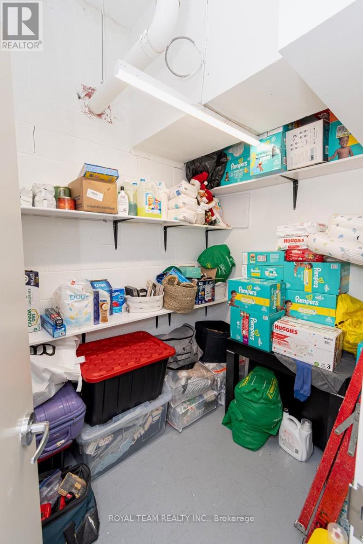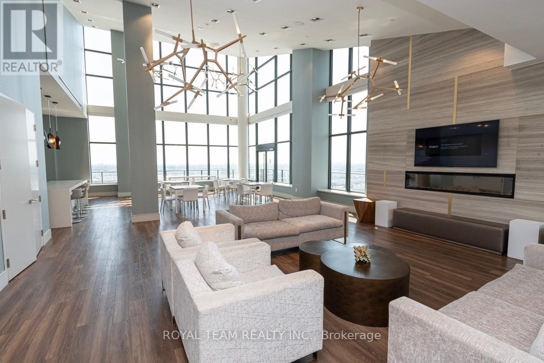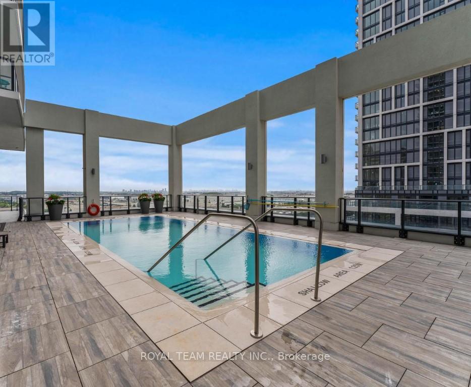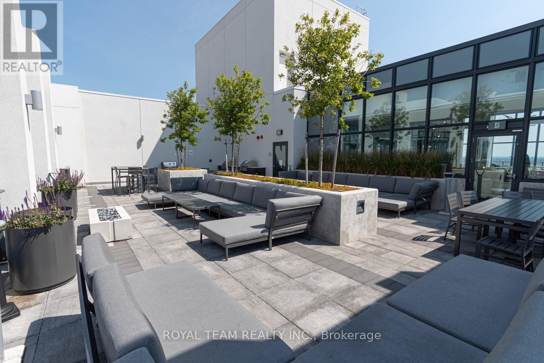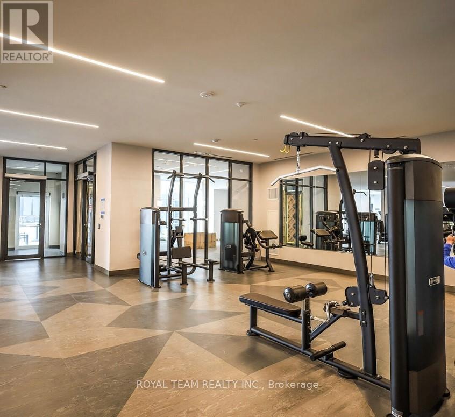2212 - 9000 Jane Street Vaughan, Ontario L4K 0M6
$544,900Maintenance, Heat, Common Area Maintenance, Insurance, Parking
$535.32 Monthly
Maintenance, Heat, Common Area Maintenance, Insurance, Parking
$535.32 MonthlyStep into this beautifully finished east-facing condo featuring bright, unobstructed views and a spacious open-concept layout. The modern kitchen is equipped with full-size stainless steel appliances, an upgraded backsplash, and sleek cabinetry. Both bathrooms feature tiled accent walls that add a refined designer touch. This unit also comes with two lockers and one parking space for ultimate convenience. Located in one of Vaughan's most desirable buildings, residents enjoy top-tier amenities including a resort-style outdoor pool, bocce court, gym, sauna, and stylish shared spaces. All of this just minutes from Vaughan Mills Mall, Highway 400, and a wide variety of restaurants, shops, and everyday essentials. (id:60365)
Property Details
| MLS® Number | N12283571 |
| Property Type | Single Family |
| Community Name | Vellore Village |
| CommunityFeatures | Pets Allowed With Restrictions |
| Features | Balcony, Carpet Free, In Suite Laundry |
| ParkingSpaceTotal | 1 |
| ViewType | City View |
Building
| BathroomTotal | 2 |
| BedroomsAboveGround | 1 |
| BedroomsTotal | 1 |
| Age | 0 To 5 Years |
| Amenities | Storage - Locker |
| Appliances | Window Coverings |
| BasementType | None |
| CoolingType | Central Air Conditioning |
| ExteriorFinish | Concrete |
| FlooringType | Laminate, Ceramic |
| HalfBathTotal | 1 |
| HeatingFuel | Natural Gas |
| HeatingType | Forced Air |
| SizeInterior | 600 - 699 Sqft |
| Type | Apartment |
Parking
| Underground | |
| Garage |
Land
| Acreage | No |
Rooms
| Level | Type | Length | Width | Dimensions |
|---|---|---|---|---|
| Flat | Kitchen | 2.6 m | 3.2 m | 2.6 m x 3.2 m |
| Flat | Dining Room | 3.3 m | 3.2 m | 3.3 m x 3.2 m |
| Flat | Living Room | 4.3 m | 3.2 m | 4.3 m x 3.2 m |
| Flat | Primary Bedroom | 3.4 m | 3 m | 3.4 m x 3 m |
| Flat | Bathroom | 2.4 m | 1.5 m | 2.4 m x 1.5 m |
Nicole Ginzburg
Salesperson
9555 Yonge St Unit 406
Richmond Hill, Ontario L4C 9M5






