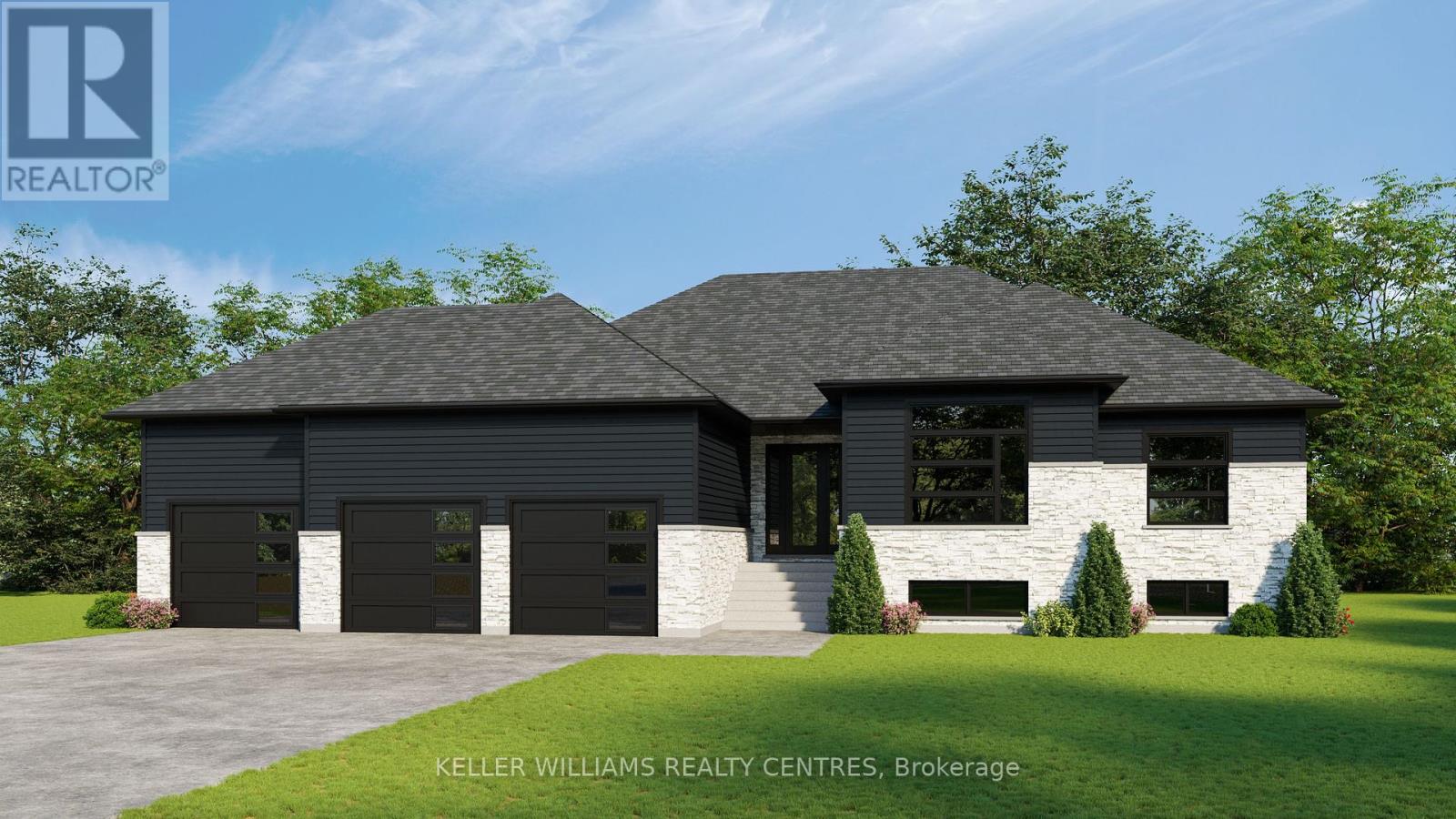1 Jordan Street Georgina, Ontario L0E 1L0
$1,299,900
Gorgeous design by A & T Homes. Brand new Edmonton Model to be built in mature area of fine homes; 2110Sq' 3 bedroom Raised bungalow with triple car garage in Lakeside community of Jackson's Pt. on premium 108ft x 139ft lot just a short walk to lake and beach. Upgraded features include Great Room design with 10'4" high Tray Ceiling and gas fireplace, 9' smooth ceilings and attractive engineered hardwood floors throughout, upgrade kitchen with island and covered front entry. The flex room with its 10'6" ceiling can be used as a 4th bedroom, den or office. The convenient mudroom offers utility and access to the extra-large 840Sq' triple car garage. Awesome location just a short walk to beautiful sandy beaches including Springwood Beach Association at Brule Lakeway, public transit at the corner and all amenities. Excellent builder will work with successful buyer to modify to buyers desires. Choice of finishings, colours and builder upgrades available. Extras: Tarion New home Warranty to Be Paid by Buyer. (id:60365)
Property Details
| MLS® Number | N12283739 |
| Property Type | Single Family |
| Community Name | Sutton & Jackson's Point |
| AmenitiesNearBy | Golf Nearby, Public Transit |
| CommunityFeatures | Community Centre |
| EquipmentType | Water Heater |
| Features | Level Lot, Level, Carpet Free |
| ParkingSpaceTotal | 7 |
| RentalEquipmentType | Water Heater |
| ViewType | View |
Building
| BathroomTotal | 2 |
| BedroomsAboveGround | 3 |
| BedroomsTotal | 3 |
| Age | New Building |
| Amenities | Fireplace(s) |
| ArchitecturalStyle | Raised Bungalow |
| BasementDevelopment | Unfinished |
| BasementType | Full (unfinished) |
| ConstructionStyleAttachment | Detached |
| CoolingType | None |
| ExteriorFinish | Stone, Vinyl Siding |
| FireplacePresent | Yes |
| FireplaceTotal | 1 |
| FlooringType | Hardwood, Ceramic |
| FoundationType | Poured Concrete |
| HeatingFuel | Natural Gas |
| HeatingType | Forced Air |
| StoriesTotal | 1 |
| SizeInterior | 2000 - 2500 Sqft |
| Type | House |
| UtilityWater | Municipal Water |
Parking
| Attached Garage | |
| Garage |
Land
| Acreage | No |
| LandAmenities | Golf Nearby, Public Transit |
| Sewer | Sanitary Sewer |
| SizeDepth | 139 Ft ,6 In |
| SizeFrontage | 108 Ft ,4 In |
| SizeIrregular | 108.4 X 139.5 Ft |
| SizeTotalText | 108.4 X 139.5 Ft|under 1/2 Acre |
| SurfaceWater | Lake/pond |
| ZoningDescription | R1 |
Rooms
| Level | Type | Length | Width | Dimensions |
|---|---|---|---|---|
| Main Level | Great Room | 6.55 m | 4.27 m | 6.55 m x 4.27 m |
| Main Level | Kitchen | 5.09 m | 3.1 m | 5.09 m x 3.1 m |
| Main Level | Dining Room | 5.09 m | 3.25 m | 5.09 m x 3.25 m |
| Main Level | Primary Bedroom | 5.18 m | 4.27 m | 5.18 m x 4.27 m |
| Main Level | Bedroom 2 | 3.68 m | 3.35 m | 3.68 m x 3.35 m |
| Main Level | Bedroom 3 | 3.68 m | 3.51 m | 3.68 m x 3.51 m |
| Main Level | Den | 4.11 m | 3.96 m | 4.11 m x 3.96 m |
| Main Level | Mud Room | 2.84 m | 2.29 m | 2.84 m x 2.29 m |
Utilities
| Cable | Available |
| Electricity | Installed |
| Sewer | Installed |
Stephen M. Peroff
Salesperson
449 The Queensway S.
Keswick, Ontario L4P 2C9
Eli Peroff
Salesperson
449 The Queensway S.
Keswick, Ontario L4P 2C9




