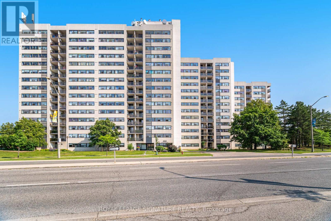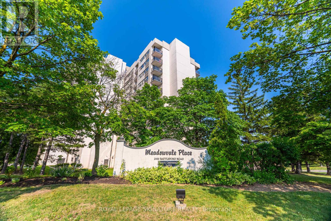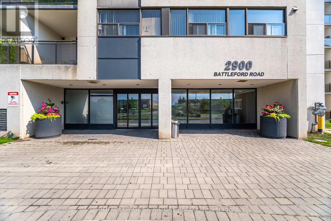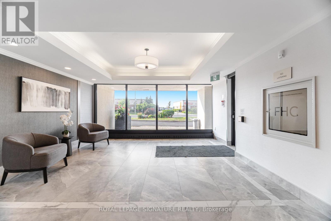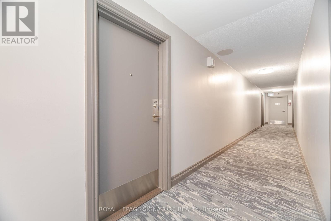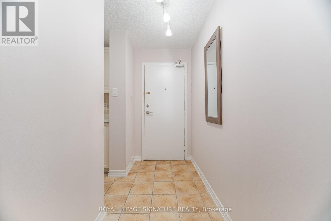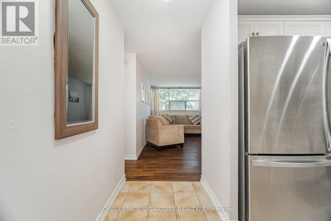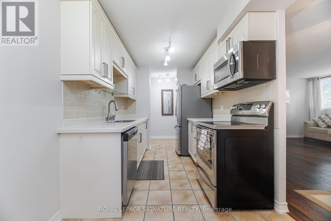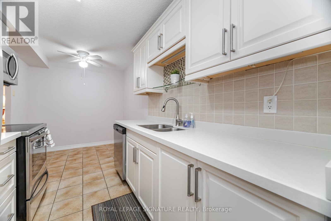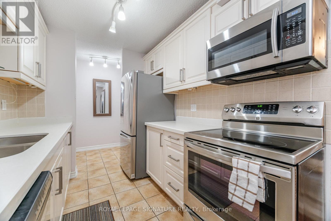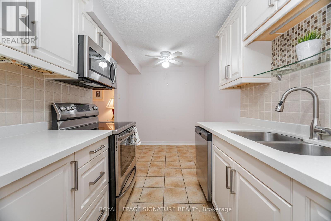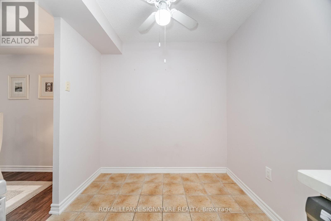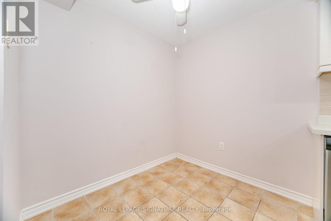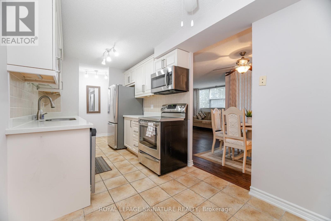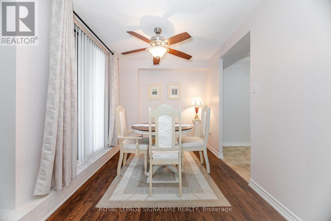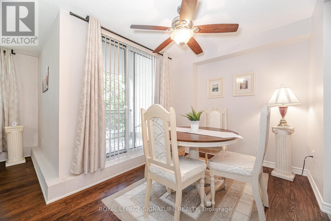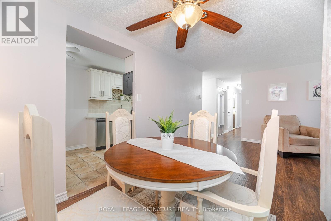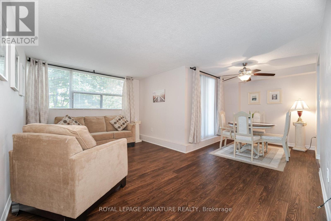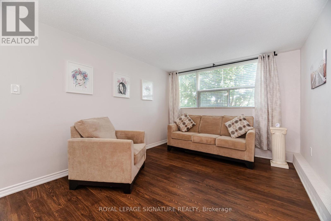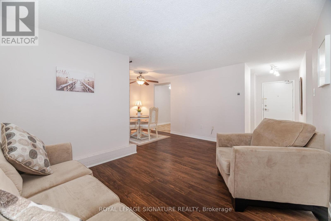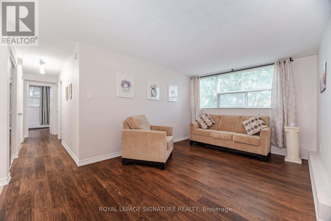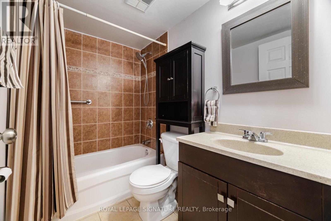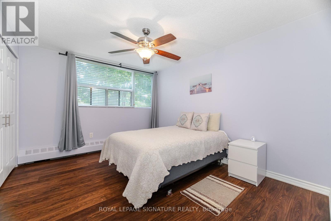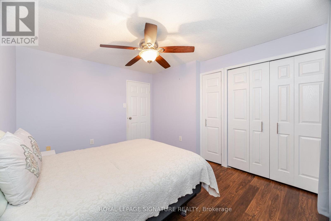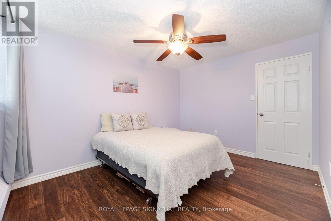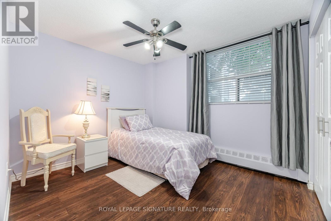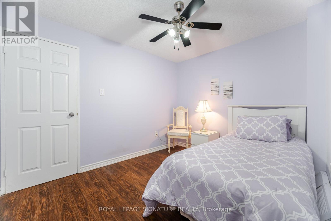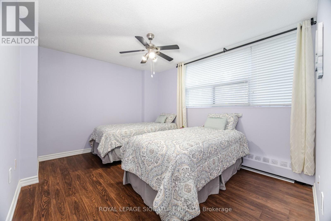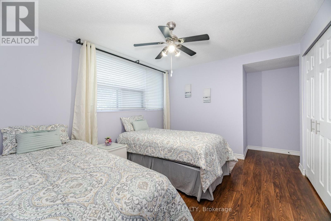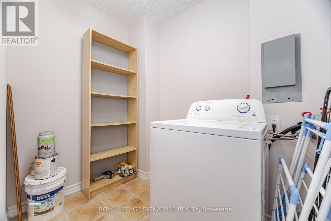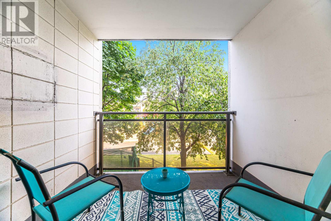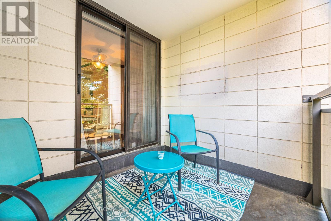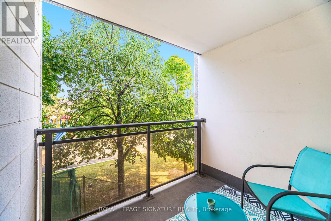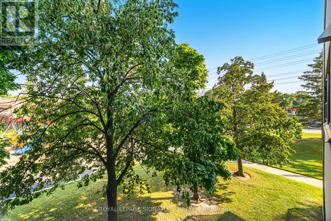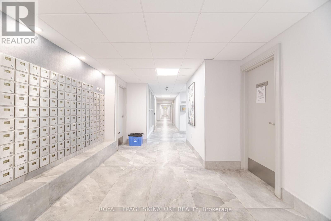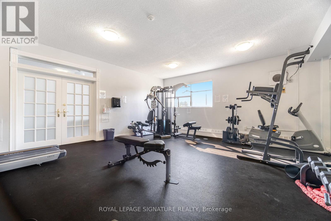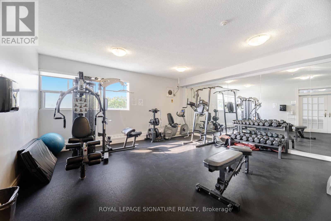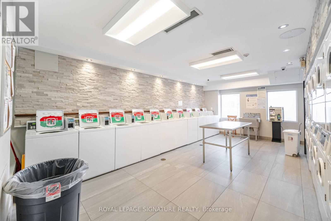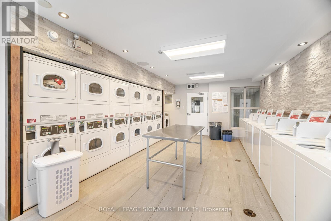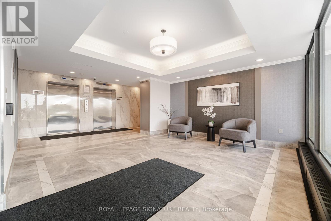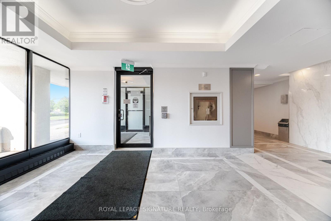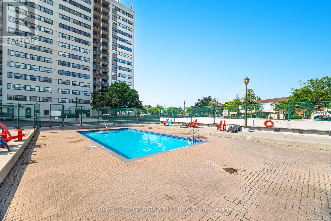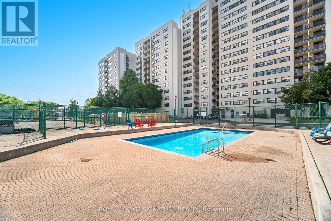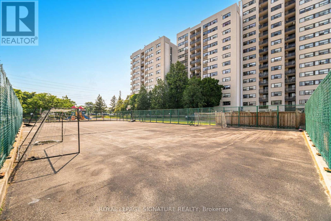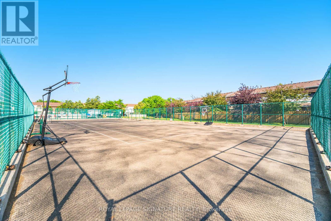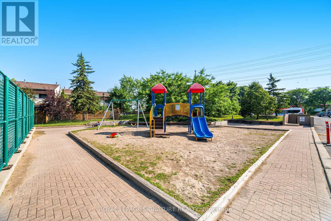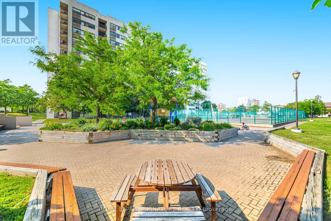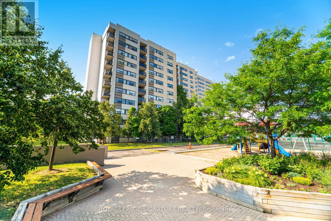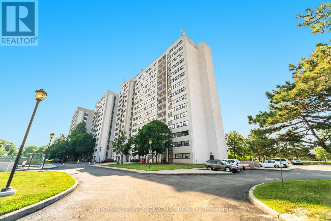214 - 2900 Battleford Road Mississauga, Ontario L5N 2V9
$537,007Maintenance, Heat, Electricity, Water, Parking
$805.51 Monthly
Maintenance, Heat, Electricity, Water, Parking
$805.51 MonthlyImmaculately stunning rare 3-bedroom unit. Renovated kitchen with quartz countertops and ceramic backsplash. Includes stainless steel stove, fridge, dishwasher, and microwave. Family-sized eat-in kitchen. Three large, family-sized bedrooms with easy-to-clean Top grade Laminate flooring. Open-concept living room with walkout to a private balcony perfect for relaxing with a cool glass of wine after a long work at day. All utilities are included in the monthly condo fees. Building amenities include a sauna, outdoor pool, gym, children's playground, party room, and library. Area highlights: Meadowvale GO Station, Erin Mills Town Centre, Meadowvale Community Centre, parks, and quick access to highways 401, 403, and 407.Join the community of home ownership. This value-packed condo awaits you. Lets make a bond. (id:60365)
Property Details
| MLS® Number | W12283673 |
| Property Type | Single Family |
| Community Name | Meadowvale |
| AmenitiesNearBy | Park, Public Transit, Schools |
| CommunityFeatures | Pet Restrictions |
| Features | Balcony, In Suite Laundry |
| ParkingSpaceTotal | 1 |
Building
| BathroomTotal | 1 |
| BedroomsAboveGround | 3 |
| BedroomsTotal | 3 |
| Appliances | Dishwasher, Microwave, Stove, Washer, Window Coverings, Refrigerator |
| ExteriorFinish | Concrete |
| FlooringType | Ceramic, Laminate |
| HeatingFuel | Electric |
| HeatingType | Radiant Heat |
| SizeInterior | 900 - 999 Sqft |
| Type | Apartment |
Parking
| Underground | |
| Garage |
Land
| Acreage | No |
| LandAmenities | Park, Public Transit, Schools |
Rooms
| Level | Type | Length | Width | Dimensions |
|---|---|---|---|---|
| Main Level | Kitchen | 4.43 m | 2.29 m | 4.43 m x 2.29 m |
| Main Level | Eating Area | 4.43 m | 2.29 m | 4.43 m x 2.29 m |
| Main Level | Dining Room | 2.68 m | 2.47 m | 2.68 m x 2.47 m |
| Main Level | Living Room | 4.86 m | 3.22 m | 4.86 m x 3.22 m |
| Main Level | Primary Bedroom | 3.79 m | 3.16 m | 3.79 m x 3.16 m |
| Main Level | Bedroom 2 | 3.32 m | 2.96 m | 3.32 m x 2.96 m |
| Main Level | Bedroom 3 | 3.06 m | 3.04 m | 3.06 m x 3.04 m |
| Main Level | Laundry Room | 2.15 m | 1.62 m | 2.15 m x 1.62 m |
Earl Mccallum
Salesperson
30 Eglinton Ave W Ste 7
Mississauga, Ontario L5R 3E7

