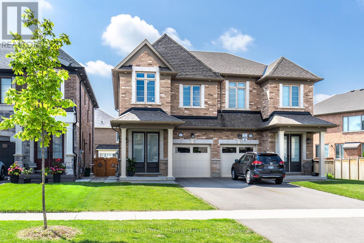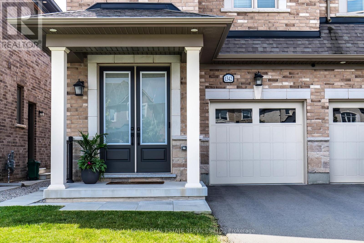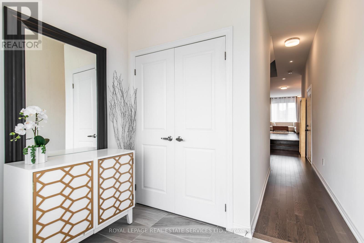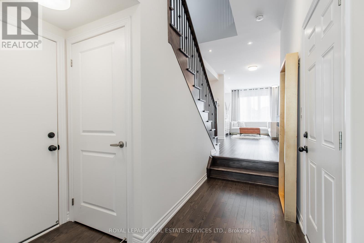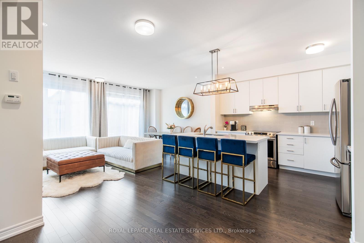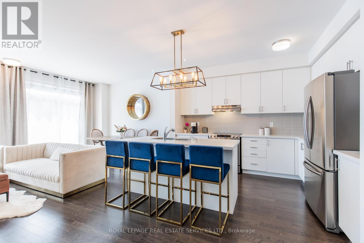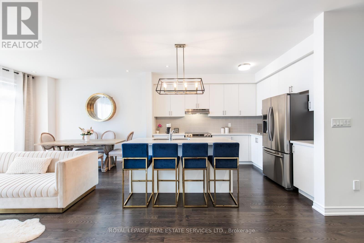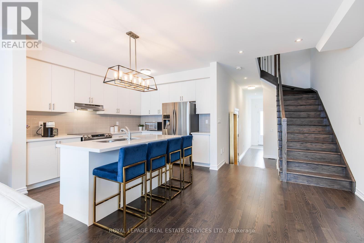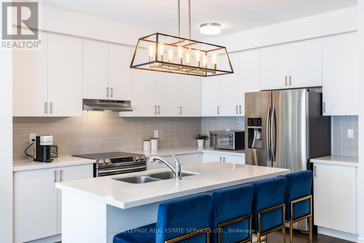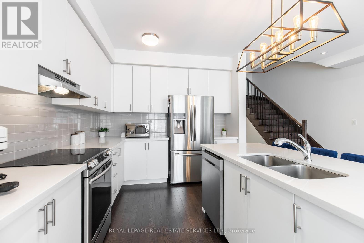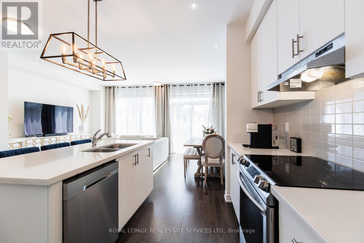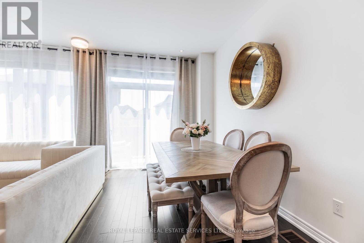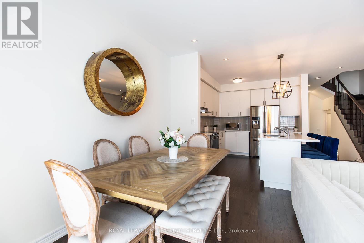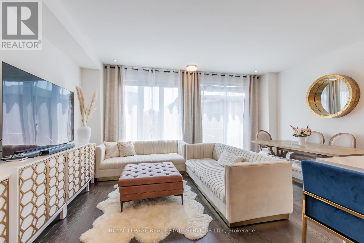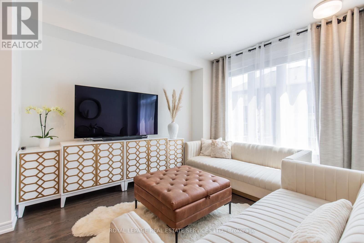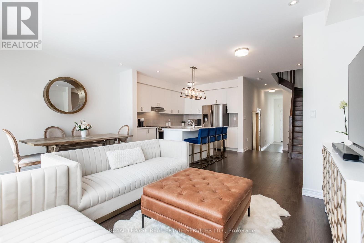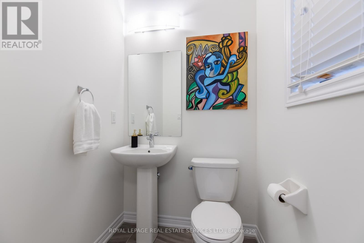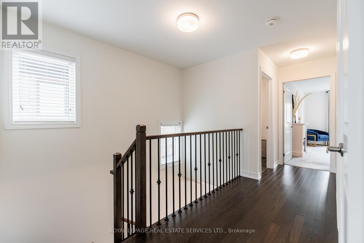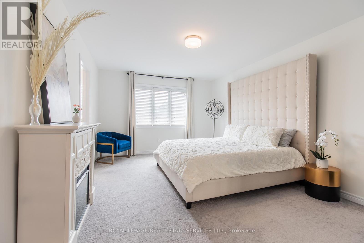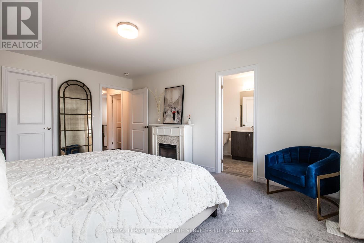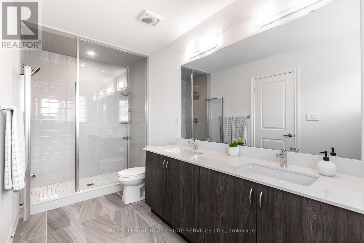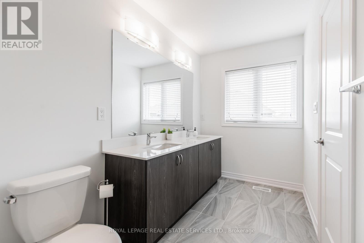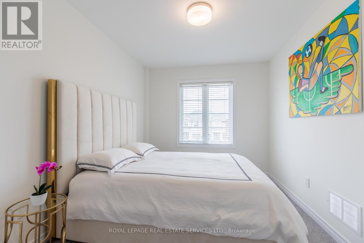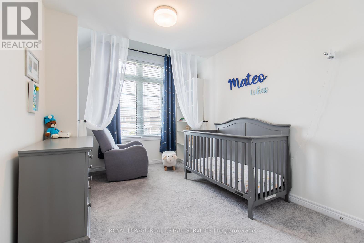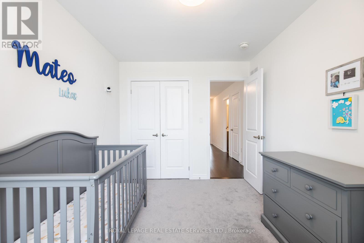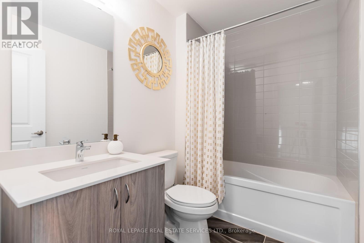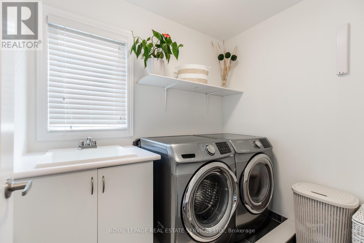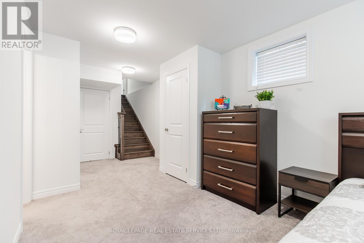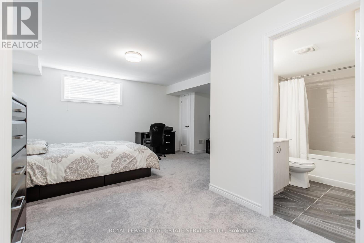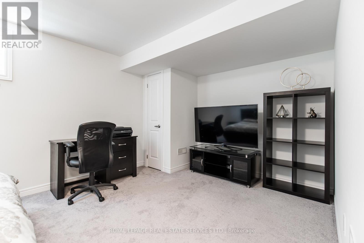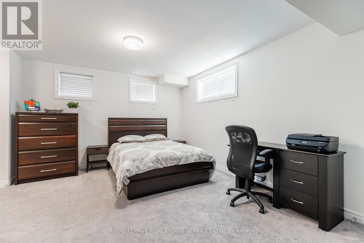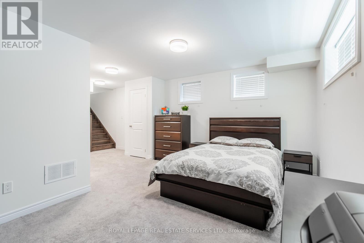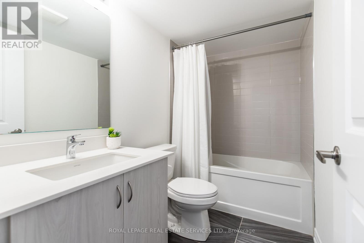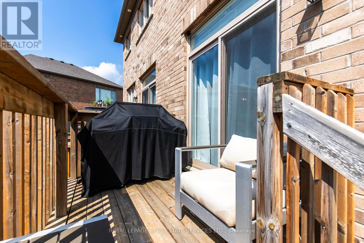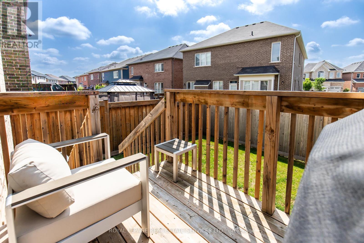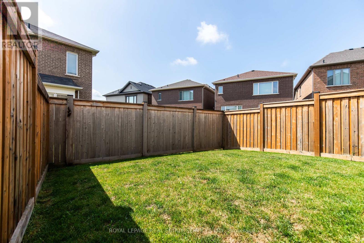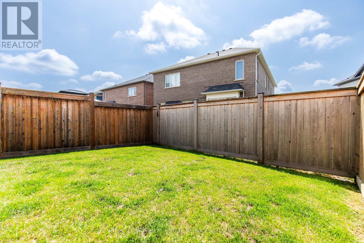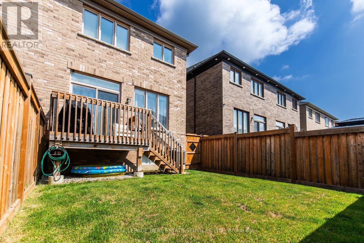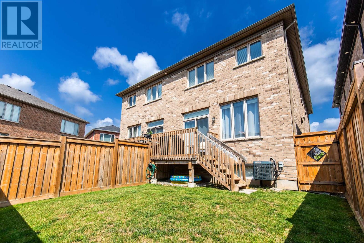1342 Farmstead Drive Milton, Ontario L9E 1K9
$999,999
Beautiful 2-storey 3 Bedroom, 4 Bathroom family home with high-end finishes throughout, located in a desirable area in Milton. Offering a modern and comfortable living experience, this home features high ceilings, hardwood flooring, a bright and airy open-concept living/dining area, dreamy kitchen with stainless steel appliances, large island, quartz countertops, and walkout to patio and a fully fenced backyard. Upgraded solid oak staircase leading to the upper level, where you will find the spacious Primary Suite with walk-in closet and spa-like 4-piece en-suite with oversized glass shower. On this level are 2 more good-sized bedrooms, shared 4-piece bath, linen closet and convenient upstairs laundry room. The finished basement offers a rec room with windows (this space can also be used as a 4th Bedroom) with access to a 4-piece en-suite Bathroom. Close to parks, trails, schools, shopping, Milton Hospital and Milton Sports Centre. This is a wonderful home in a great neighbourhood. Don't miss out! (id:60365)
Property Details
| MLS® Number | W12282318 |
| Property Type | Single Family |
| Community Name | 1032 - FO Ford |
| AmenitiesNearBy | Hospital, Park, Schools |
| CommunityFeatures | Community Centre |
| EquipmentType | Water Heater, Water Heater - Tankless |
| ParkingSpaceTotal | 3 |
| RentalEquipmentType | Water Heater, Water Heater - Tankless |
Building
| BathroomTotal | 4 |
| BedroomsAboveGround | 3 |
| BedroomsTotal | 3 |
| Age | 6 To 15 Years |
| Appliances | Garage Door Opener Remote(s), Dishwasher, Dryer, Stove, Washer, Refrigerator |
| BasementDevelopment | Finished |
| BasementType | N/a (finished) |
| ConstructionStyleAttachment | Semi-detached |
| CoolingType | Central Air Conditioning |
| ExteriorFinish | Brick |
| FlooringType | Hardwood, Tile |
| FoundationType | Poured Concrete |
| HalfBathTotal | 1 |
| HeatingFuel | Natural Gas |
| HeatingType | Forced Air |
| StoriesTotal | 2 |
| SizeInterior | 1500 - 2000 Sqft |
| Type | House |
| UtilityWater | Municipal Water |
Parking
| Garage |
Land
| Acreage | No |
| FenceType | Fenced Yard |
| LandAmenities | Hospital, Park, Schools |
| Sewer | Sanitary Sewer |
| SizeDepth | 109 Ft ,10 In |
| SizeFrontage | 24 Ft |
| SizeIrregular | 24 X 109.9 Ft |
| SizeTotalText | 24 X 109.9 Ft |
| ZoningDescription | Rmd1 |
Rooms
| Level | Type | Length | Width | Dimensions |
|---|---|---|---|---|
| Second Level | Primary Bedroom | 5.18 m | 3.7 m | 5.18 m x 3.7 m |
| Second Level | Bathroom | 4.2 m | 1.83 m | 4.2 m x 1.83 m |
| Second Level | Bedroom 2 | 4.06 m | 2.77 m | 4.06 m x 2.77 m |
| Second Level | Bedroom 3 | 3.78 m | 2.76 m | 3.78 m x 2.76 m |
| Second Level | Bathroom | 2.74 m | 1.65 m | 2.74 m x 1.65 m |
| Second Level | Laundry Room | 2.38 m | 1.82 m | 2.38 m x 1.82 m |
| Basement | Recreational, Games Room | 7.07 m | 5.47 m | 7.07 m x 5.47 m |
| Basement | Bathroom | 2.51 m | 1.5 m | 2.51 m x 1.5 m |
| Main Level | Kitchen | 3.58 m | 2.76 m | 3.58 m x 2.76 m |
| Main Level | Dining Room | 2.88 m | 2.75 m | 2.88 m x 2.75 m |
| Main Level | Living Room | 5.65 m | 3.66 m | 5.65 m x 3.66 m |
| In Between | Bathroom | 1.47 m | 1.41 m | 1.47 m x 1.41 m |
https://www.realtor.ca/real-estate/28599997/1342-farmstead-drive-milton-fo-ford-1032-fo-ford
Jack Cekovic
Broker
231 Oak Park #400b
Oakville, Ontario L6H 7S8

