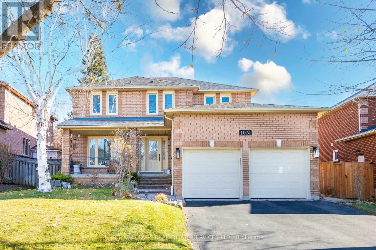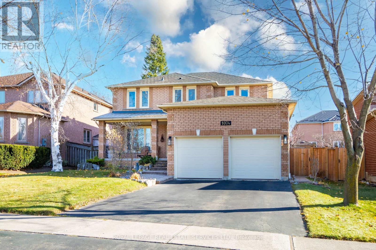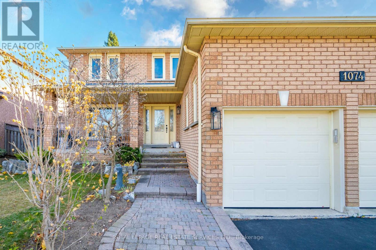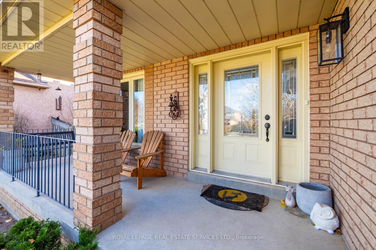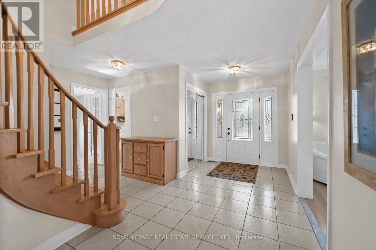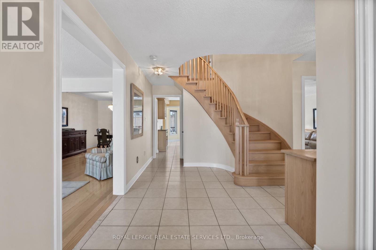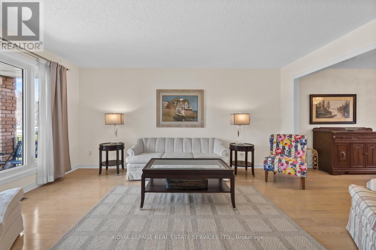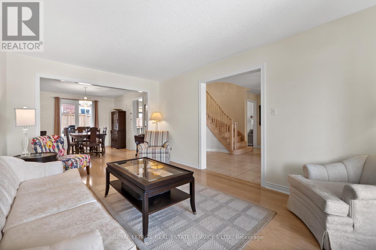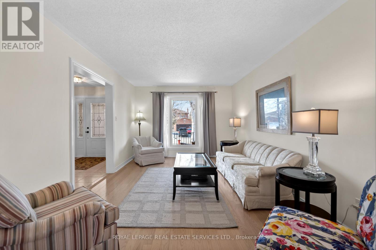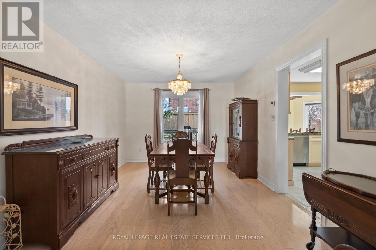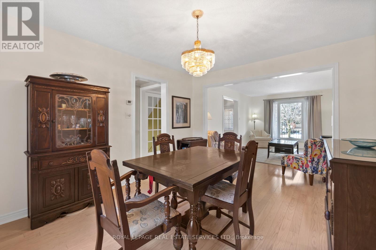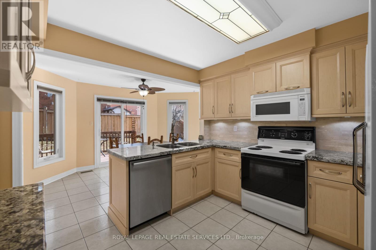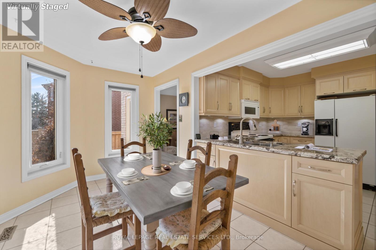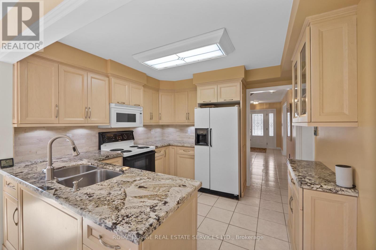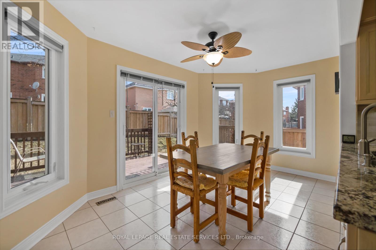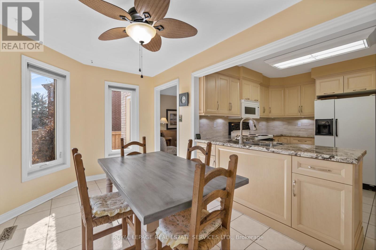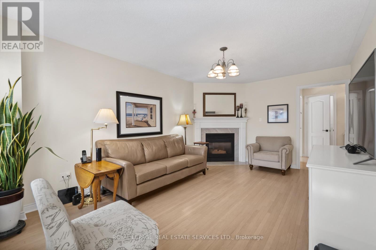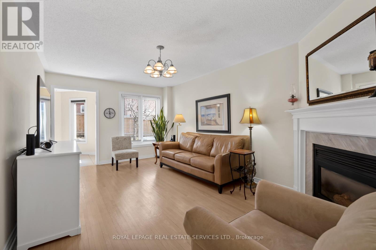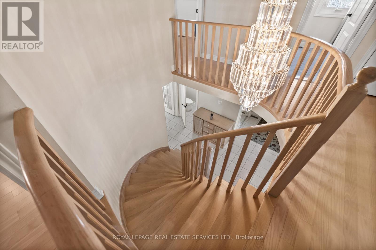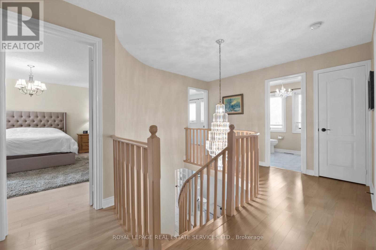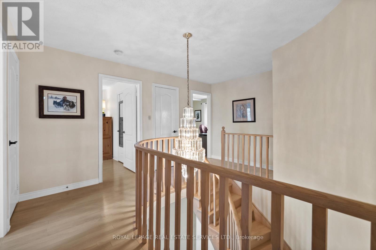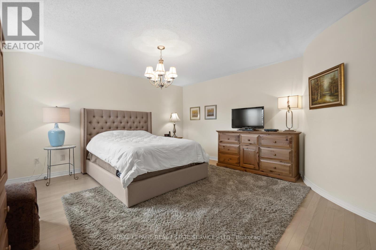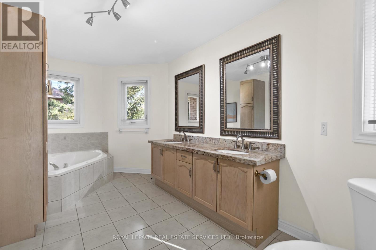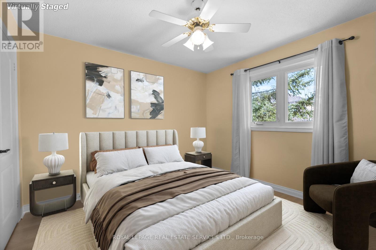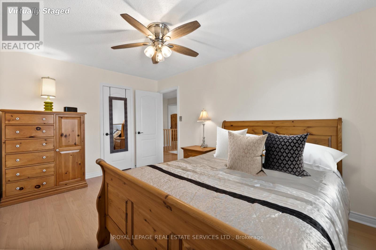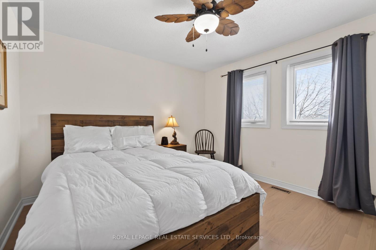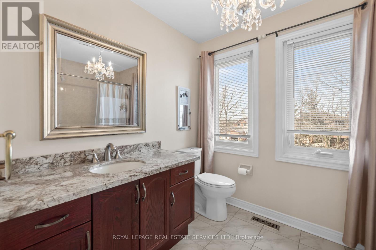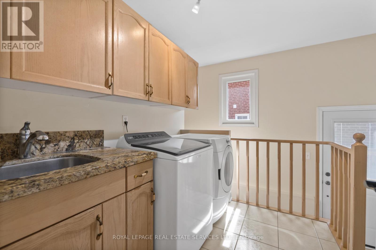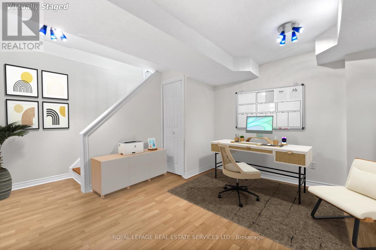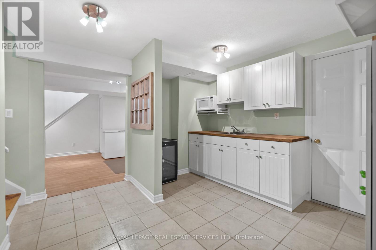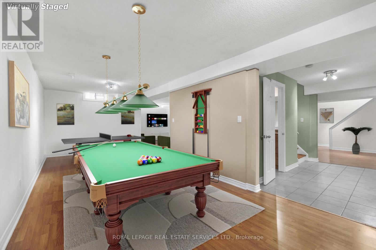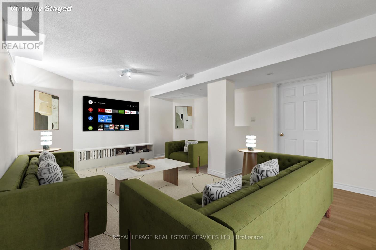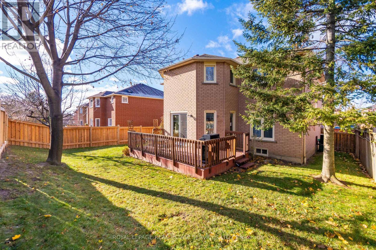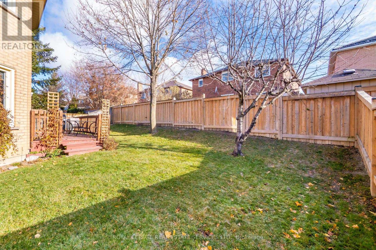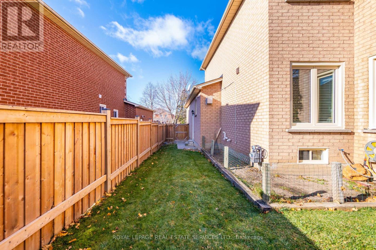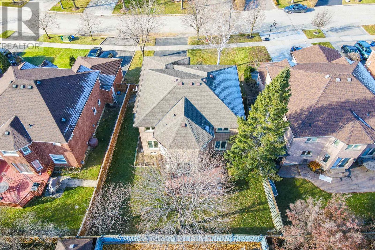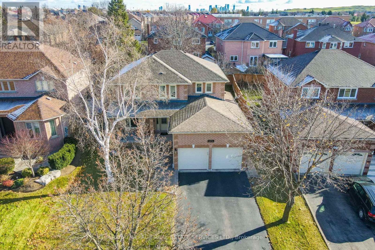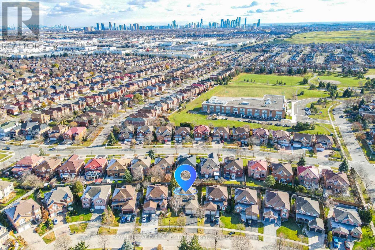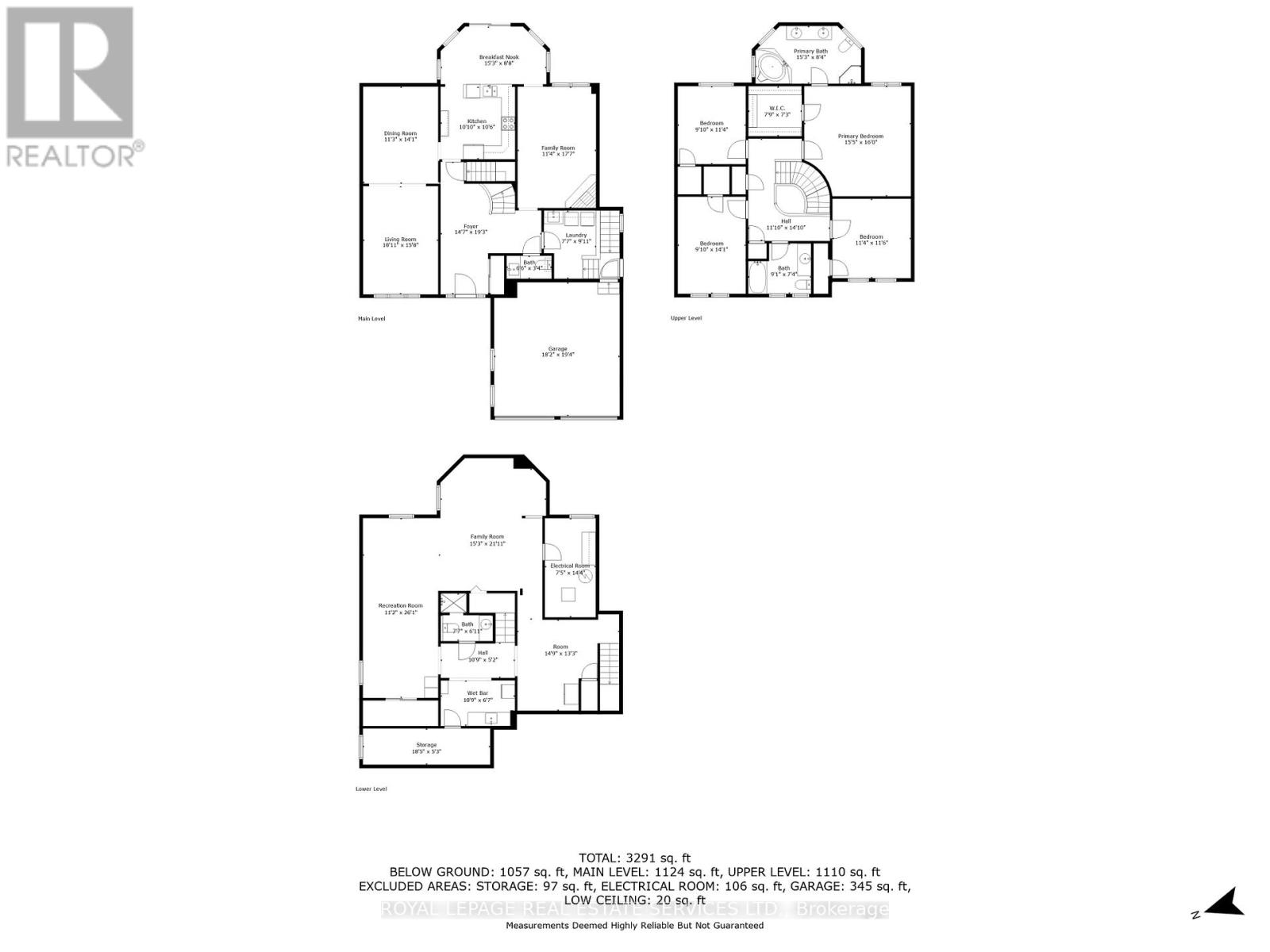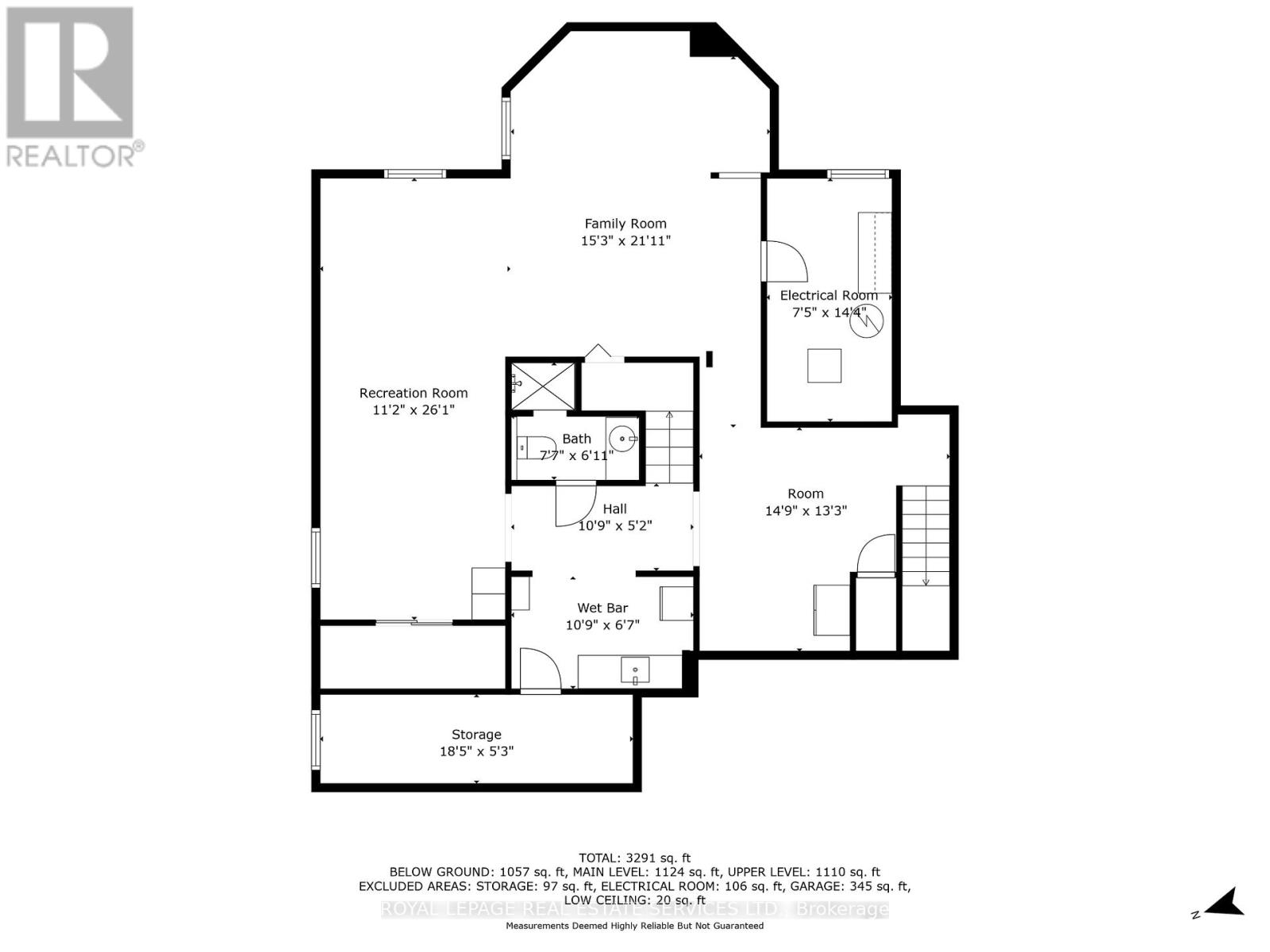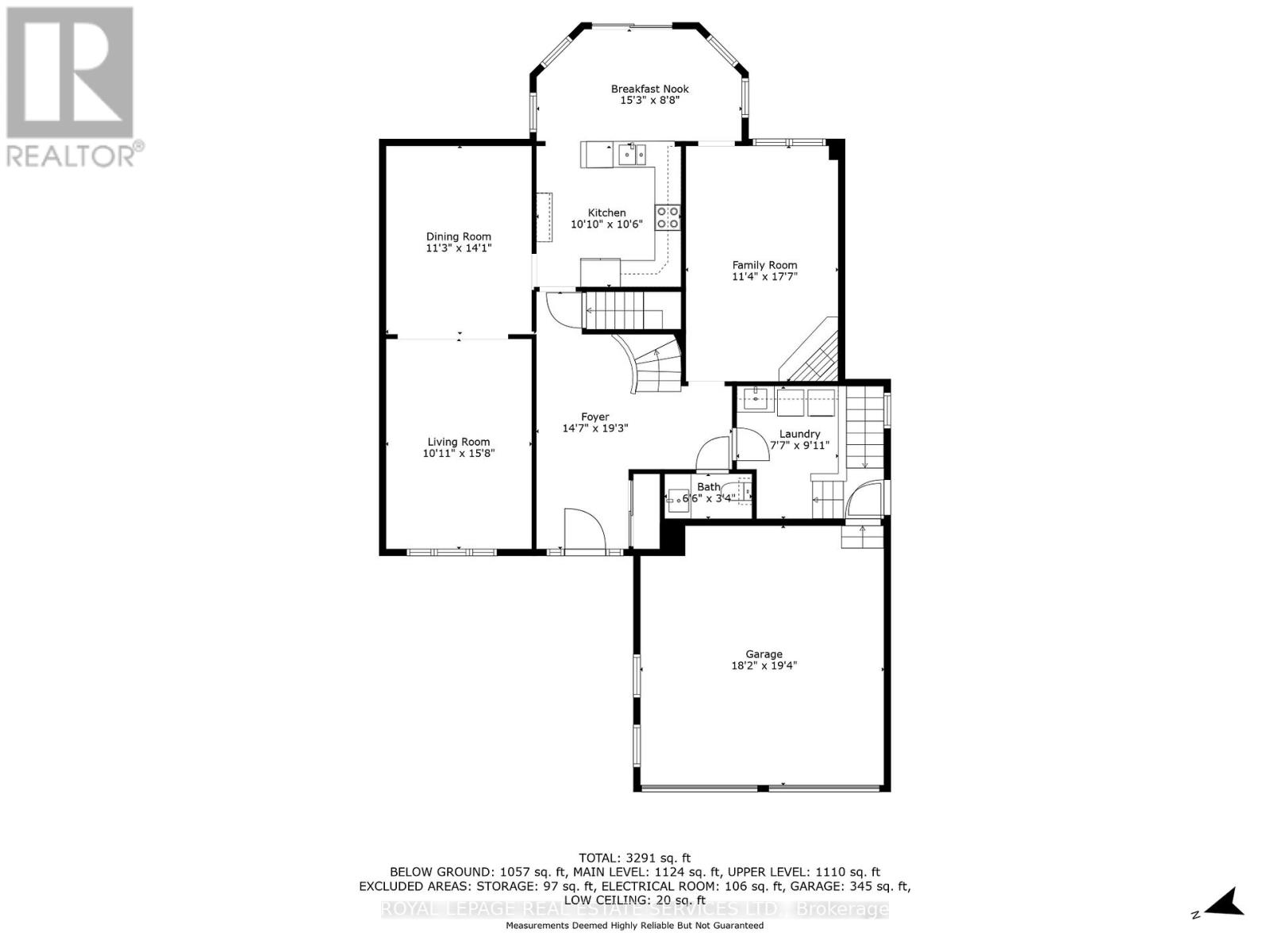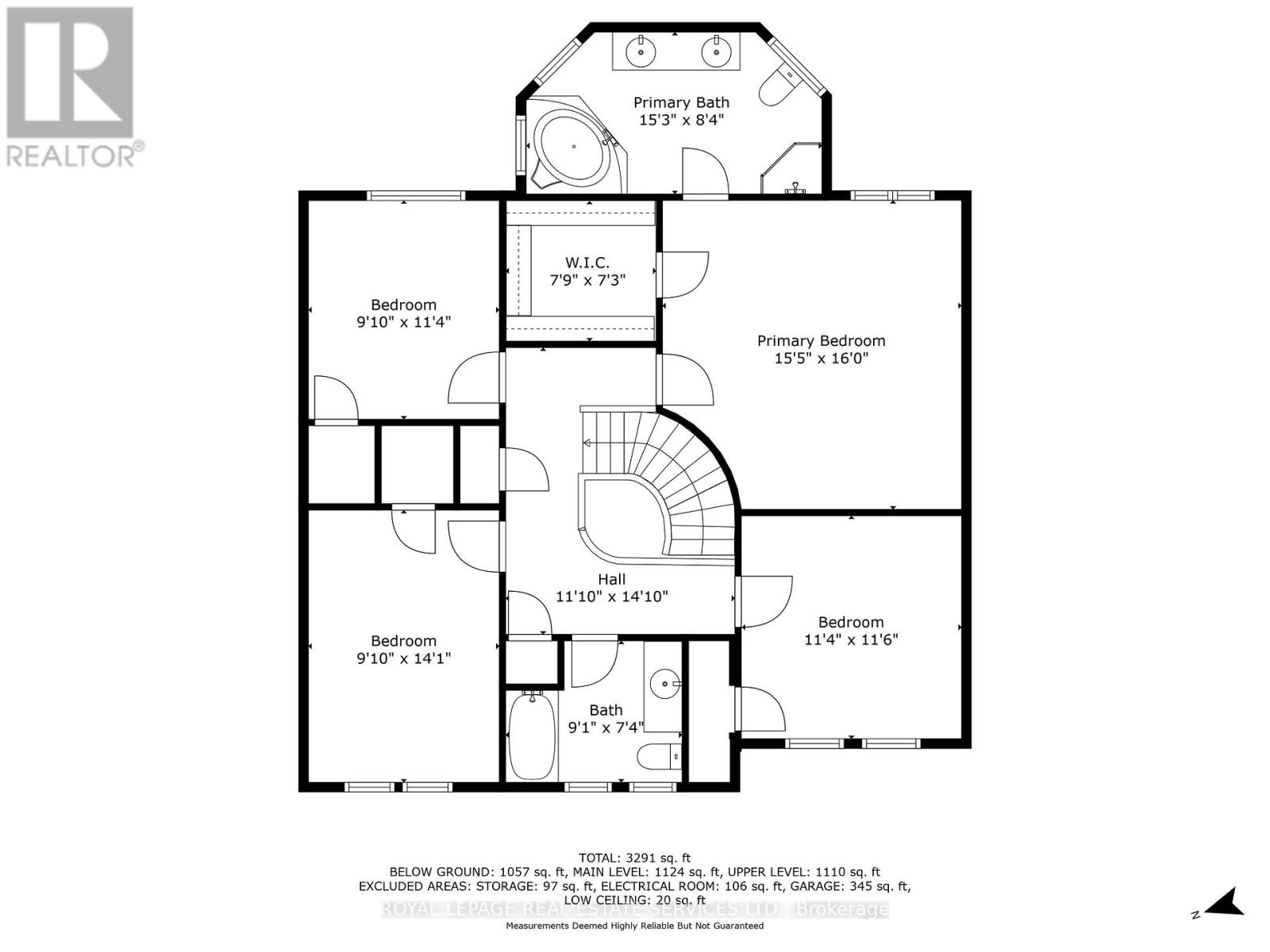1074 Bradbury Chase Mississauga, Ontario L5V 1J7
$1,448,900
Original Owner-Occupied Since 1994. Priced To Move This 4-Bed, 4-Bath, 3291 Sq Ft Total Living Space Home Sits On A Premium 50X108 Ft Lot (Wider Than Most East Credit Homes). Professionally Landscaped With An Interlock Front Entrance And Stone Garden, This Is A Well-Maintained Property With Pride Of Ownership Throughout. Step Into The Grand Foyer With Soaring Ceilings And A Striking Spiral Staircase That Anchors The Homes Thoughtful Layout. Main Floor Features Oak Hardwood (Main: 2011, Upstairs: 2014), Spacious Principal Rooms, And A Bright, Renovated Kitchen (2012) With Granite Counters, Marble Backsplash, And New Taps. Sun-Filled Family Room With Gas Fireplace Overlooks A Private Backyard With A 6 Ft Pressure-Treated Fence (Rear: 2016, Side: 2021). Upstairs Offers Four Generous Bedrooms, Each With Ample Closet Space And Natural Light. The Primary Suite Includes His And Her Closets And A Large Ensuite With Soaker Tub, Double Vanity, And Stand-Up Shower. Fully Finished Lower Level Includes A Rec Room, Full Kitchen, Side Entrance, 3Pc Bath, Cold Storage, Office/Den, And Workshop. Recent Upgrades: Windows (2009), Leaf Filter Eavestroughs (2024), Furnace (2014), Humidifier (2023), Water Heater (2022), Central Vacuum (2010), Roof (2011), Bosch Dishwasher (2014). Flexible Closing Available. Sellers Are Realistic And Ready To Work With Serious Buyers Book A Showing And Bring Your Offer. This Is Your Chance To Own A Standout Property In One Of Mississauga's Most Established Family Neighbourhoods. (id:60365)
Property Details
| MLS® Number | W12282552 |
| Property Type | Single Family |
| Community Name | East Credit |
| AmenitiesNearBy | Hospital, Park, Public Transit |
| CommunityFeatures | Community Centre |
| ParkingSpaceTotal | 4 |
| Structure | Workshop |
Building
| BathroomTotal | 3 |
| BedroomsAboveGround | 4 |
| BedroomsTotal | 4 |
| Amenities | Fireplace(s) |
| Appliances | Garage Door Opener Remote(s), Water Heater, Central Vacuum, Water Meter, Dishwasher, Dryer, Freezer, Garage Door Opener, Microwave, Oven, Stove, Washer, Window Coverings, Refrigerator |
| BasementDevelopment | Finished |
| BasementType | Full (finished) |
| ConstructionStyleAttachment | Detached |
| CoolingType | Central Air Conditioning |
| ExteriorFinish | Brick |
| FireProtection | Smoke Detectors |
| FireplacePresent | Yes |
| FireplaceTotal | 1 |
| FoundationType | Concrete, Poured Concrete |
| HalfBathTotal | 1 |
| HeatingFuel | Natural Gas |
| HeatingType | Forced Air |
| StoriesTotal | 2 |
| SizeInterior | 2000 - 2500 Sqft |
| Type | House |
| UtilityWater | Municipal Water |
Parking
| Attached Garage | |
| Garage |
Land
| Acreage | No |
| LandAmenities | Hospital, Park, Public Transit |
| Sewer | Sanitary Sewer |
| SizeDepth | 108 Ft ,4 In |
| SizeFrontage | 50 Ft ,3 In |
| SizeIrregular | 50.3 X 108.4 Ft |
| SizeTotalText | 50.3 X 108.4 Ft |
| ZoningDescription | R3 |
Rooms
| Level | Type | Length | Width | Dimensions |
|---|---|---|---|---|
| Second Level | Bathroom | 2.21 m | 2.88 m | 2.21 m x 2.88 m |
| Second Level | Primary Bedroom | 4.59 m | 4.7 m | 4.59 m x 4.7 m |
| Second Level | Bathroom | 2.56 m | 4.75 m | 2.56 m x 4.75 m |
| Second Level | Bedroom | 4.38 m | 3.18 m | 4.38 m x 3.18 m |
| Second Level | Bedroom | 3.45 m | 3.49 m | 3.45 m x 3.49 m |
| Second Level | Bedroom | 3.38 m | 3.16 m | 3.38 m x 3.16 m |
| Lower Level | Recreational, Games Room | 3.41 m | 7.95 m | 3.41 m x 7.95 m |
| Lower Level | Family Room | 4.66 m | 6 m | 4.66 m x 6 m |
| Lower Level | Office | 4.54 m | 4.05 m | 4.54 m x 4.05 m |
| Lower Level | Kitchen | 3.32 m | 3.29 m | 3.32 m x 3.29 m |
| Lower Level | Bathroom | 2.34 m | 1.86 m | 2.34 m x 1.86 m |
| Main Level | Living Room | 4.92 m | 3.42 m | 4.92 m x 3.42 m |
| Main Level | Dining Room | 4.05 m | 3.42 m | 4.05 m x 3.42 m |
| Main Level | Kitchen | 3.15 m | 2 m | 3.15 m x 2 m |
| Main Level | Family Room | 5.17 m | 3.49 m | 5.17 m x 3.49 m |
| Main Level | Bathroom | 2.01 m | 1.03 m | 2.01 m x 1.03 m |
Utilities
| Cable | Installed |
| Electricity | Installed |
| Sewer | Installed |
https://www.realtor.ca/real-estate/28600379/1074-bradbury-chase-mississauga-east-credit-east-credit
Shen Walji
Salesperson
55 St.clair Avenue West #255
Toronto, Ontario M4V 2Y7

