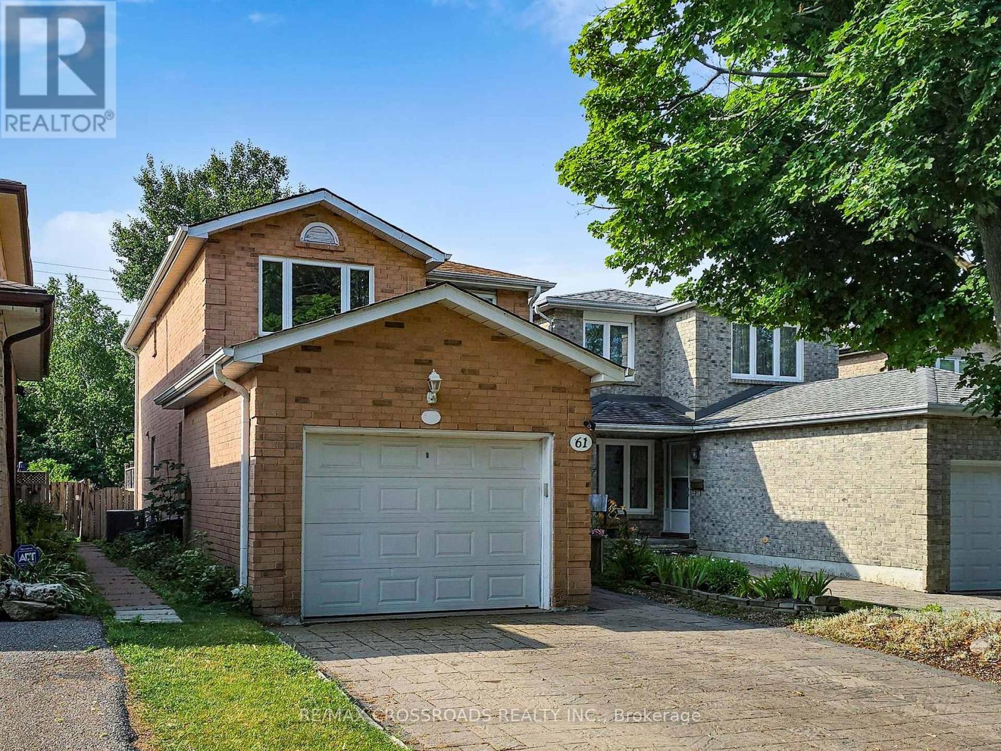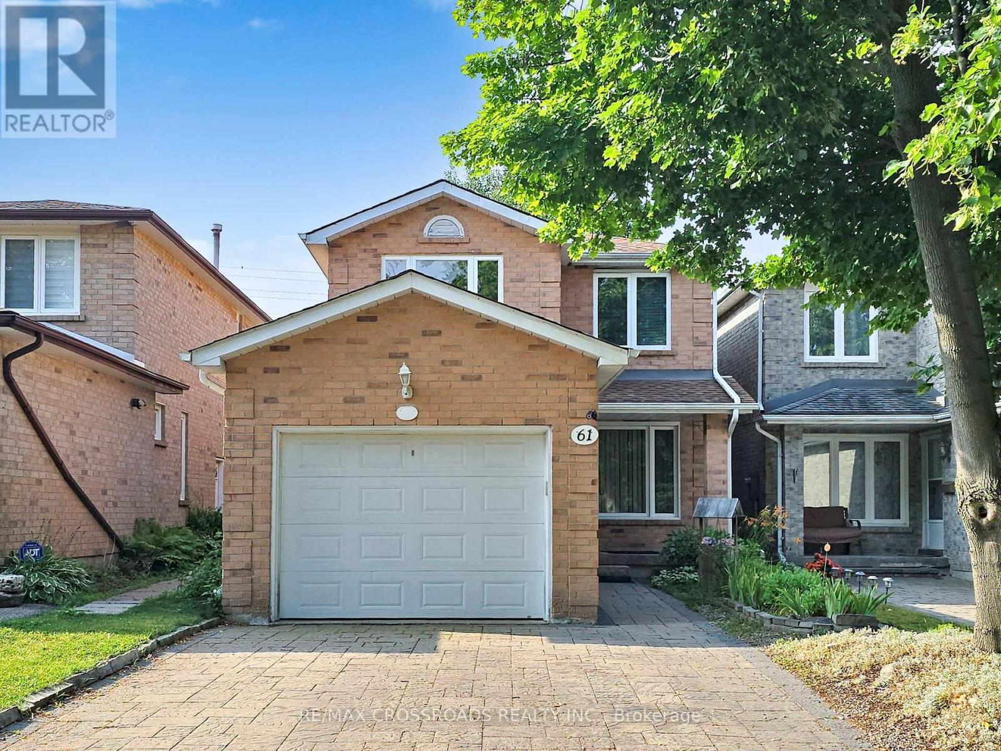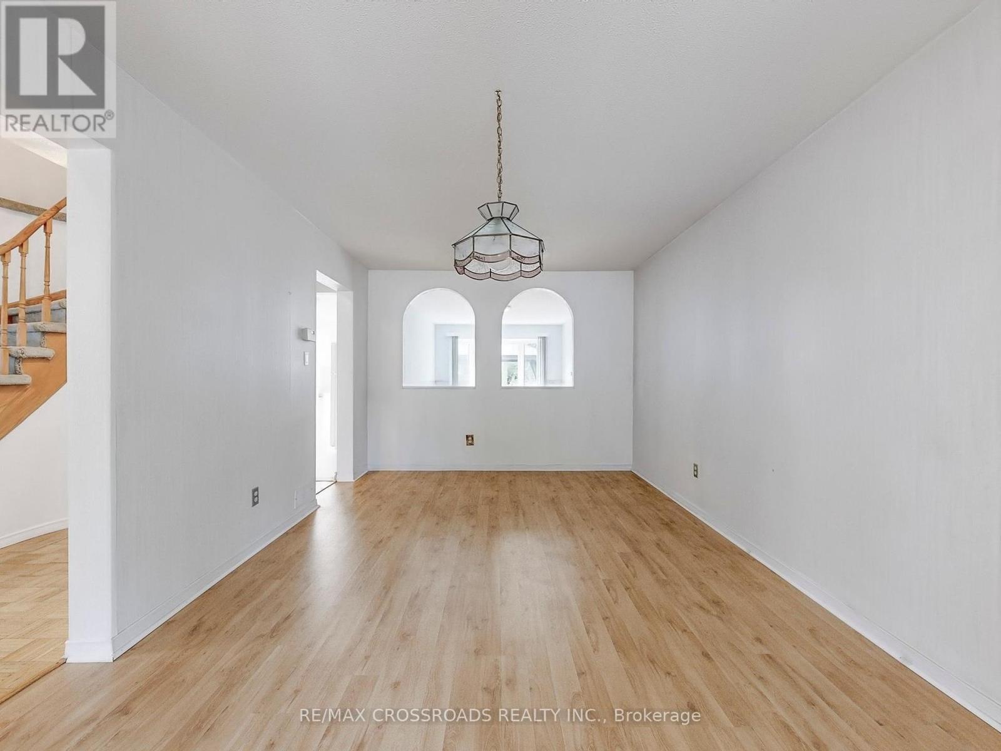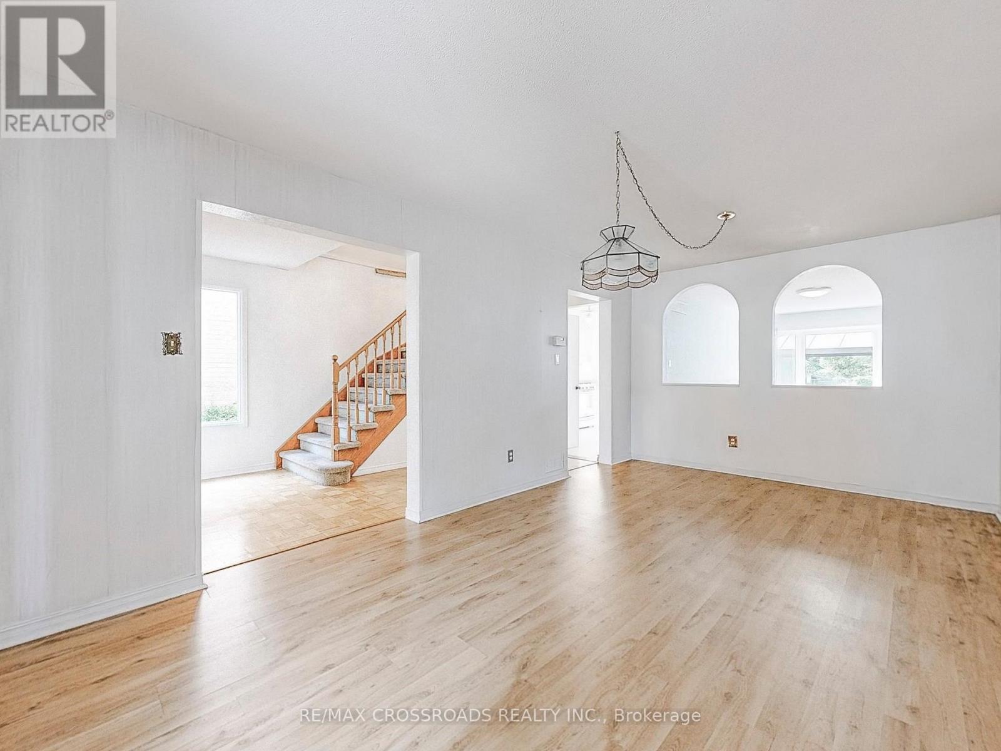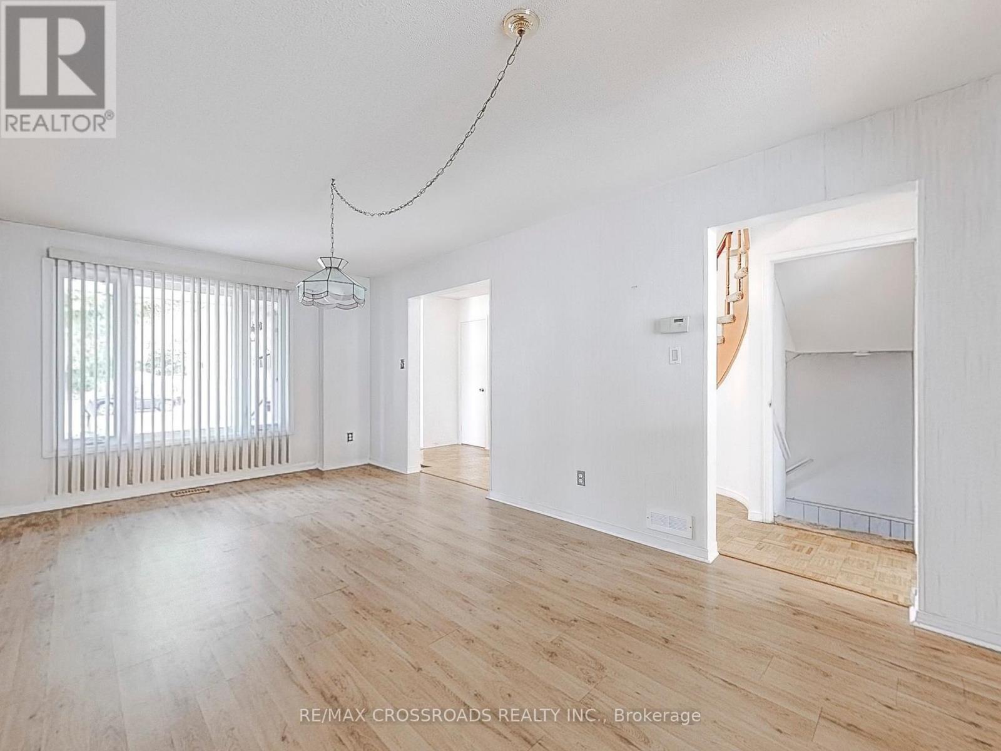61 Hamilton Hall Drive Markham, Ontario L3P 3L5
$1,188,000
Welcome to This Well-Maintained, One-Owner Home Offering 1,850 Sq. Ft. of Thoughtfully Designed Living Space!Perfect for growing families, this 3-bedroom gem features a bright, functional layout and a spacious backyard oasis ideal for entertaining. Step outside to enjoy the beautifully landscaped yard with an interlock patio, charming gazebo, and garden shed. The home also includes a double-car parking driveway and a single-car garage.Nestled in the heart of Markham Village, this property is surrounded by top-rated schools, scenic parks, transit options, and is just minutes from the GO Station, Markville Mall, Costco, Markham Stouffville Hospital, and Hwy 407. Experience the charm of Main Street Markham with its boutique shops, restaurants, and year-round community festivals.Dont miss this incredible opportunity to own a home in one of Markhams most sought-after neighbourhoods! ** This is a linked property.** (id:60365)
Property Details
| MLS® Number | N12281149 |
| Property Type | Single Family |
| Community Name | Markham Village |
| ParkingSpaceTotal | 3 |
Building
| BathroomTotal | 3 |
| BedroomsAboveGround | 3 |
| BedroomsTotal | 3 |
| Appliances | Window Coverings |
| BasementDevelopment | Finished |
| BasementType | N/a (finished) |
| ConstructionStyleAttachment | Detached |
| CoolingType | Central Air Conditioning |
| ExteriorFinish | Brick |
| FireplacePresent | Yes |
| FlooringType | Hardwood, Parquet, Ceramic, Carpeted |
| FoundationType | Concrete |
| HalfBathTotal | 1 |
| HeatingFuel | Natural Gas |
| HeatingType | Forced Air |
| StoriesTotal | 2 |
| SizeInterior | 1500 - 2000 Sqft |
| Type | House |
| UtilityWater | Municipal Water |
Parking
| Garage |
Land
| Acreage | No |
| Sewer | Sanitary Sewer |
| SizeDepth | 180 Ft ,2 In |
| SizeFrontage | 28 Ft ,8 In |
| SizeIrregular | 28.7 X 180.2 Ft |
| SizeTotalText | 28.7 X 180.2 Ft |
Rooms
| Level | Type | Length | Width | Dimensions |
|---|---|---|---|---|
| Second Level | Bedroom | 5.82 m | 4.02 m | 5.82 m x 4.02 m |
| Second Level | Bedroom 2 | 4.72 m | 3.11 m | 4.72 m x 3.11 m |
| Second Level | Bedroom 3 | 3.96 m | 2.87 m | 3.96 m x 2.87 m |
| Basement | Recreational, Games Room | 9.89 m | 3.17 m | 9.89 m x 3.17 m |
| Main Level | Great Room | 5.88 m | 3.26 m | 5.88 m x 3.26 m |
| Main Level | Living Room | 5.22 m | 3.26 m | 5.22 m x 3.26 m |
| Main Level | Kitchen | 5.96 m | 2.74 m | 5.96 m x 2.74 m |
Yathavann Selvarajah
Salesperson
208 - 8901 Woodbine Ave
Markham, Ontario L3R 9Y4

