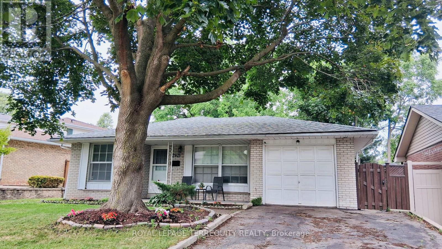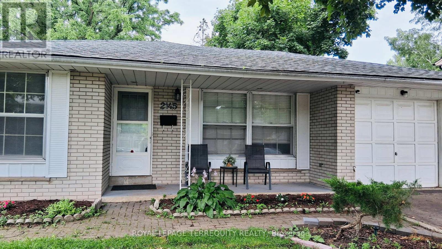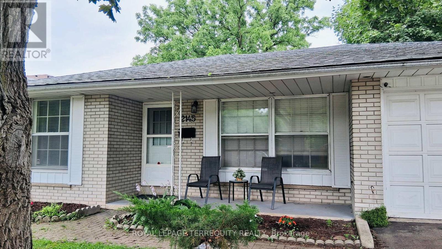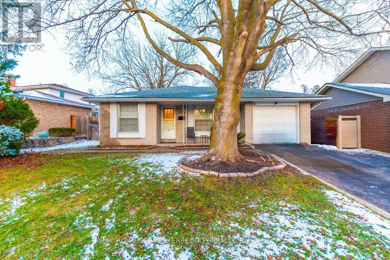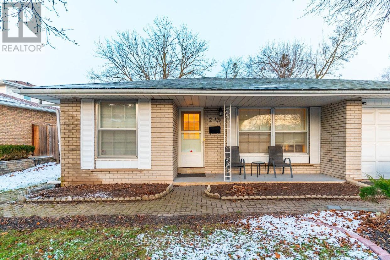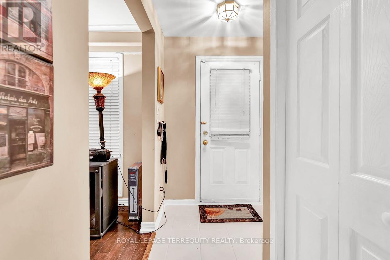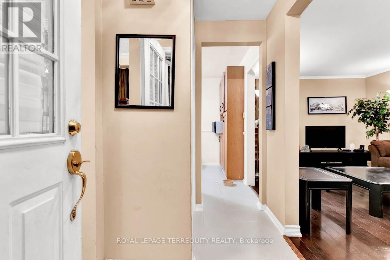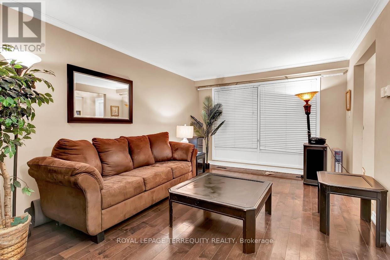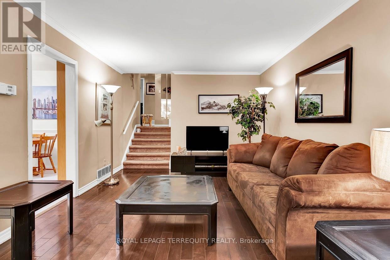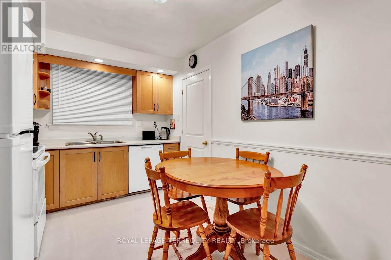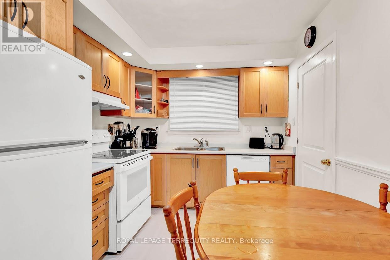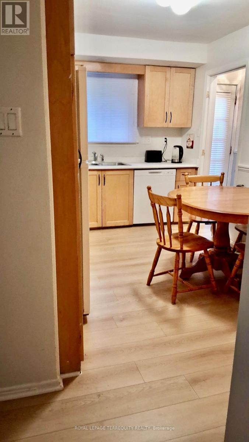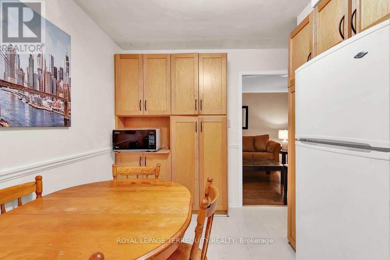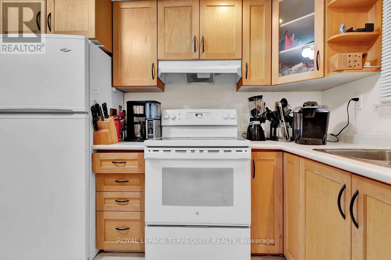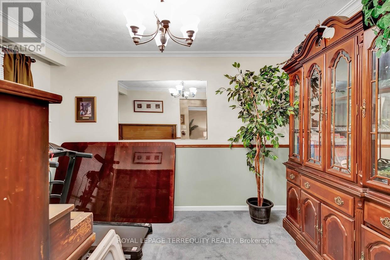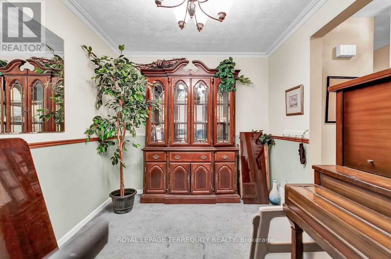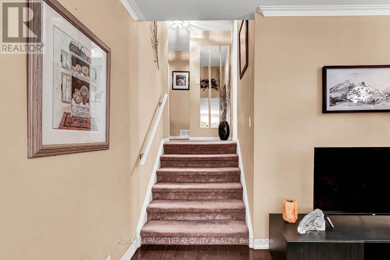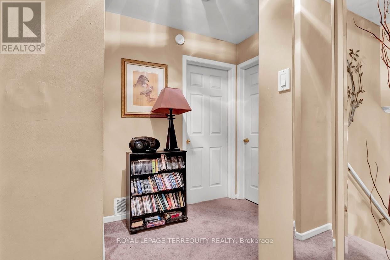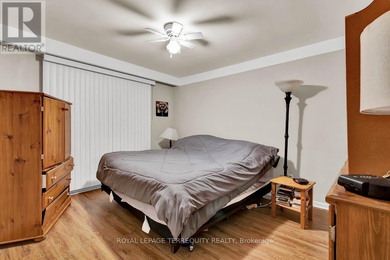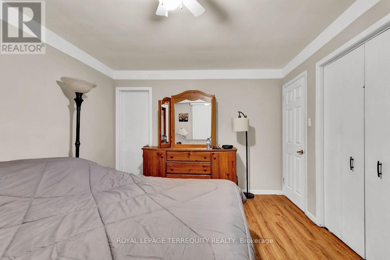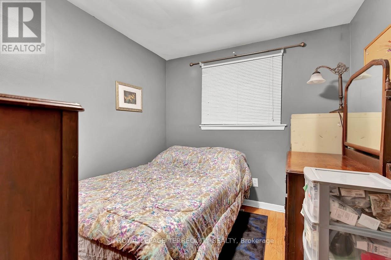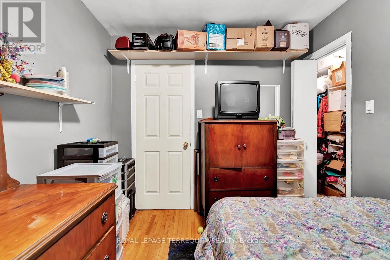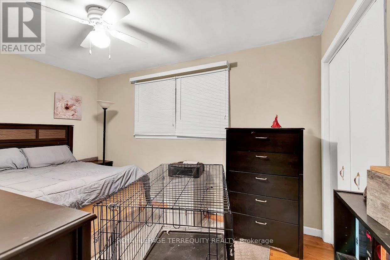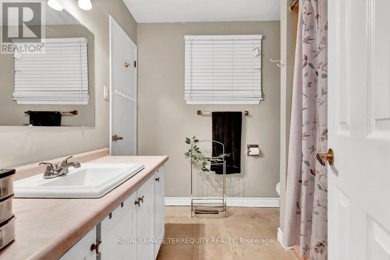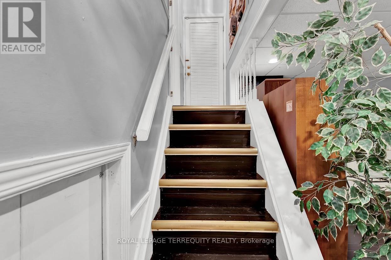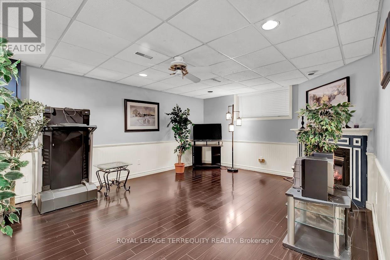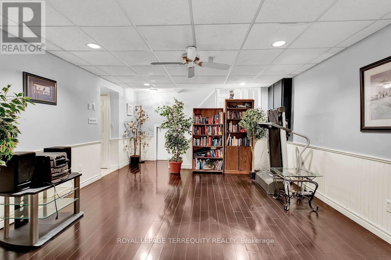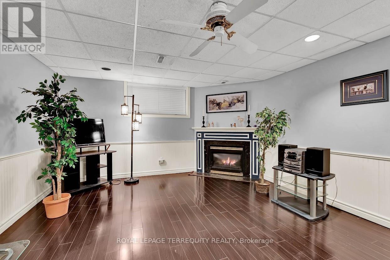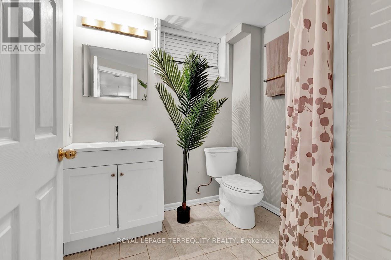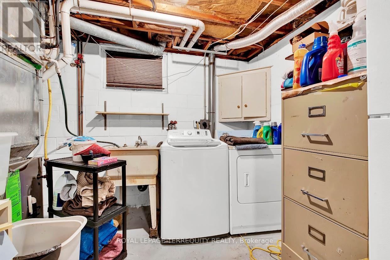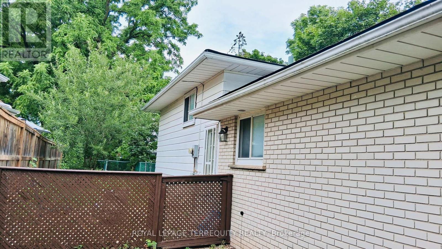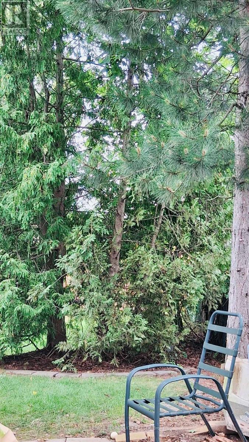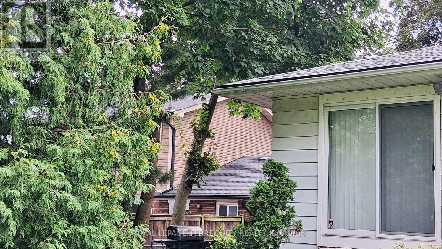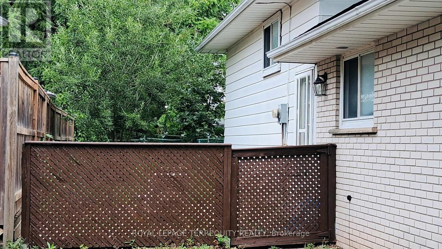2145 Sandringham Drive Burlington, Ontario L7P 1T8
$939,000
Brant Hills Beauty! This stunning 3-bedroom backsplit sits on a premium 56 x 120 ft lot in one of Burlington's most desirable neighborhoods. Bright, spacious, and freshly updated, it features hardwood floors, large principal rooms, a family-sized eat-in kitchen, and multiple walk-outs to a private, fully fenced backyard surrounded by mature trees. The finished basement with separate entrance is ideal for an in-law suite and can easily be converted into a rental unit with excellent income potential. With parking for 4 cars, a drive-through garage, and quality upgrades throughout, this home is truly move-in ready. Walk to top-rated schools and parks, with shopping, HWY 407 & 401 just minutes away. A rare turnkey opportunity plus special mortgage rates available for qualified buyers! (id:60365)
Property Details
| MLS® Number | W12281400 |
| Property Type | Single Family |
| Community Name | Mountainside |
| ParkingSpaceTotal | 4 |
Building
| BathroomTotal | 2 |
| BedroomsAboveGround | 3 |
| BedroomsTotal | 3 |
| Appliances | All, Window Coverings |
| BasementDevelopment | Partially Finished |
| BasementType | N/a (partially Finished) |
| ConstructionStyleAttachment | Detached |
| ConstructionStyleSplitLevel | Backsplit |
| CoolingType | Central Air Conditioning |
| ExteriorFinish | Brick |
| FireplacePresent | Yes |
| FlooringType | Hardwood, Porcelain Tile |
| FoundationType | Concrete |
| HeatingFuel | Natural Gas |
| HeatingType | Forced Air |
| SizeInterior | 1500 - 2000 Sqft |
| Type | House |
| UtilityWater | Municipal Water |
Parking
| Attached Garage | |
| Garage |
Land
| Acreage | No |
| Sewer | Sanitary Sewer |
| SizeDepth | 119 Ft ,4 In |
| SizeFrontage | 56 Ft ,6 In |
| SizeIrregular | 56.5 X 119.4 Ft |
| SizeTotalText | 56.5 X 119.4 Ft |
Rooms
| Level | Type | Length | Width | Dimensions |
|---|---|---|---|---|
| Lower Level | Recreational, Games Room | 6.01 m | 3.99 m | 6.01 m x 3.99 m |
| Main Level | Living Room | 6.01 m | 4.01 m | 6.01 m x 4.01 m |
| Main Level | Dining Room | 3.66 m | 3.12 m | 3.66 m x 3.12 m |
| Main Level | Kitchen | 4.44 m | 3.99 m | 4.44 m x 3.99 m |
| Upper Level | Primary Bedroom | 5.01 m | 4.44 m | 5.01 m x 4.44 m |
| Upper Level | Bedroom 2 | 3.99 m | 3.88 m | 3.99 m x 3.88 m |
| Upper Level | Bedroom 3 | 3.01 m | 2.99 m | 3.01 m x 2.99 m |
Robert Marino
Salesperson
200 Consumers Rd Ste 100
Toronto, Ontario M2J 4R4
Sean Nasiri
Salesperson
200 Consumers Rd Ste 100
Toronto, Ontario M2J 4R4

