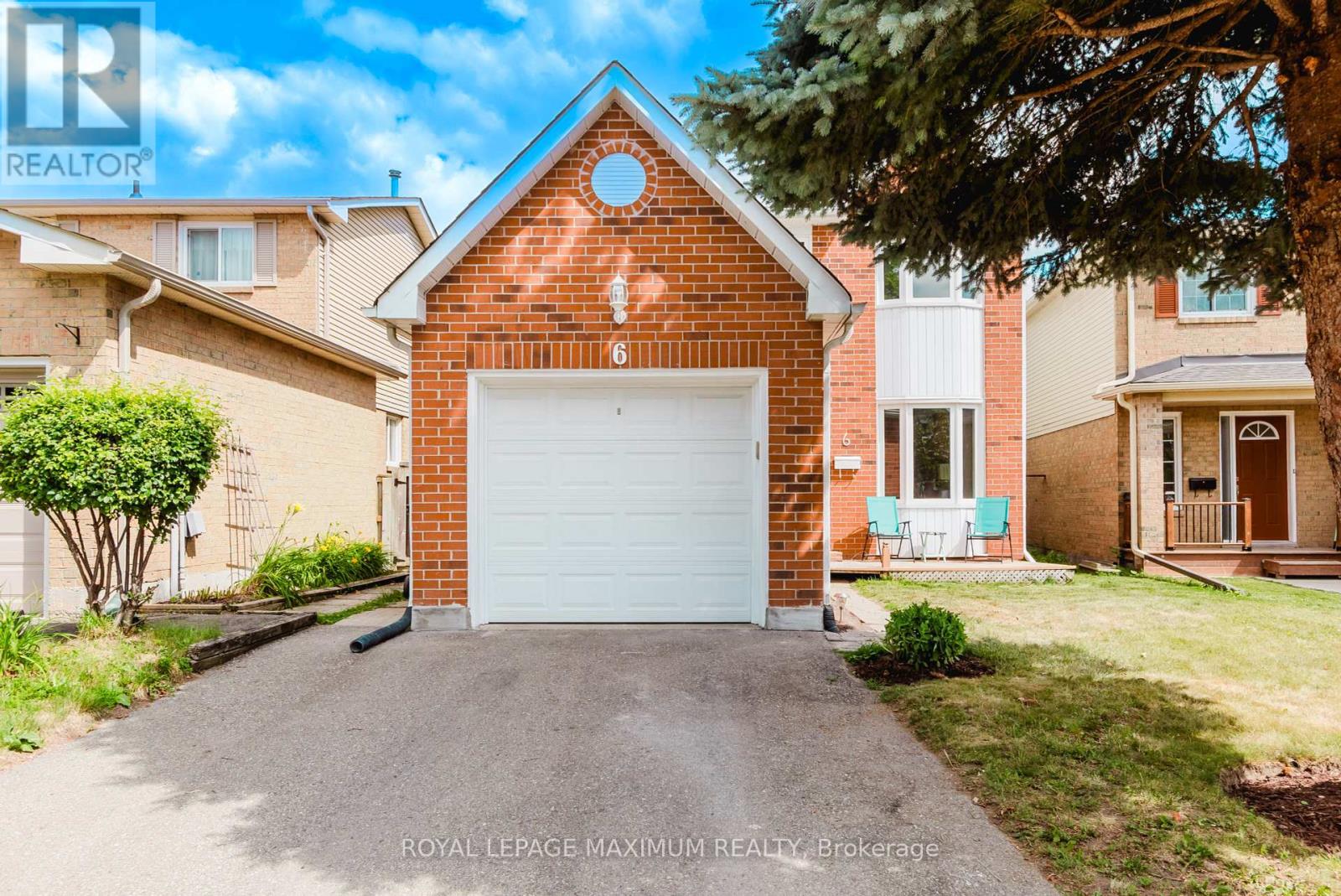4 Bedroom
3 Bathroom
700 - 1100 sqft
Fireplace
Central Air Conditioning
Forced Air
$799,999
Welcome to 6 Cassander Crescent, a well-kept and beautifully laid-out 3-bedroom, 3-bathroom detached home nestled in a quiet, family-friendly neighbourhood in Brampton. The main floor offers a bright and functional layout with a spacious living and dining area, ideal for hosting or relaxing with family. The kitchen features [modern appliances, plenty of cabinetry, and a breakfast area] with a walkout to a private backyard perfect for summer barbecues or quiet mornings. Upstairs, you'll find three generously sized bedrooms, including a primary suite with ample closet space and a full bath. The finished basement with bathroom provides extra living space ideal for a home office, recreation room, or kids' play area (not an in-law suite). Located just minutes from schools, parks, shopping, transit, and Hwy 410, this move-in ready home offers comfort, convenience, and value. (id:60365)
Property Details
|
MLS® Number
|
W12280878 |
|
Property Type
|
Single Family |
|
Community Name
|
Heart Lake East |
|
AmenitiesNearBy
|
Public Transit, Schools |
|
CommunityFeatures
|
Community Centre, School Bus |
|
EquipmentType
|
Water Heater - Electric |
|
Features
|
Irregular Lot Size, Conservation/green Belt, Level |
|
ParkingSpaceTotal
|
2 |
|
RentalEquipmentType
|
Water Heater - Electric |
|
Structure
|
Deck, Shed |
Building
|
BathroomTotal
|
3 |
|
BedroomsAboveGround
|
3 |
|
BedroomsBelowGround
|
1 |
|
BedroomsTotal
|
4 |
|
Amenities
|
Fireplace(s) |
|
Appliances
|
Water Heater, Dishwasher, Dryer, Stove, Washer, Refrigerator |
|
BasementDevelopment
|
Finished |
|
BasementType
|
N/a (finished) |
|
ConstructionStyleAttachment
|
Detached |
|
CoolingType
|
Central Air Conditioning |
|
ExteriorFinish
|
Brick |
|
FireProtection
|
Smoke Detectors |
|
FireplacePresent
|
Yes |
|
FireplaceTotal
|
1 |
|
FoundationType
|
Concrete |
|
HalfBathTotal
|
2 |
|
HeatingFuel
|
Natural Gas |
|
HeatingType
|
Forced Air |
|
StoriesTotal
|
2 |
|
SizeInterior
|
700 - 1100 Sqft |
|
Type
|
House |
|
UtilityWater
|
Municipal Water |
Parking
|
Attached Garage
|
|
|
Garage
|
|
|
Tandem
|
|
Land
|
Acreage
|
No |
|
LandAmenities
|
Public Transit, Schools |
|
Sewer
|
Sanitary Sewer |
|
SizeDepth
|
146 Ft ,9 In |
|
SizeFrontage
|
28 Ft ,3 In |
|
SizeIrregular
|
28.3 X 146.8 Ft |
|
SizeTotalText
|
28.3 X 146.8 Ft|under 1/2 Acre |
|
ZoningDescription
|
Rma |
Rooms
| Level |
Type |
Length |
Width |
Dimensions |
|
Second Level |
Bedroom |
4.54 m |
3.16 m |
4.54 m x 3.16 m |
|
Second Level |
Bedroom 2 |
3.2 m |
3.47 m |
3.2 m x 3.47 m |
|
Second Level |
Bedroom 3 |
3.2 m |
2.71 m |
3.2 m x 2.71 m |
|
Second Level |
Bathroom |
1.52 m |
3.65 m |
1.52 m x 3.65 m |
|
Basement |
Other |
1.52 m |
2.74 m |
1.52 m x 2.74 m |
|
Basement |
Bathroom |
1.46 m |
1.34 m |
1.46 m x 1.34 m |
|
Basement |
Living Room |
3.07 m |
5.85 m |
3.07 m x 5.85 m |
|
Basement |
Utility Room |
4.2 m |
2.8 m |
4.2 m x 2.8 m |
|
Main Level |
Living Room |
4 m |
3.32 m |
4 m x 3.32 m |
|
Main Level |
Dining Room |
2.77 m |
2.83 m |
2.77 m x 2.83 m |
|
Main Level |
Bathroom |
1.52 m |
1.46 m |
1.52 m x 1.46 m |
|
Main Level |
Kitchen |
5 m |
2.56 m |
5 m x 2.56 m |
Utilities
|
Cable
|
Available |
|
Electricity
|
Installed |
|
Sewer
|
Installed |
https://www.realtor.ca/real-estate/28597202/6-cassander-crescent-brampton-heart-lake-east-heart-lake-east















































