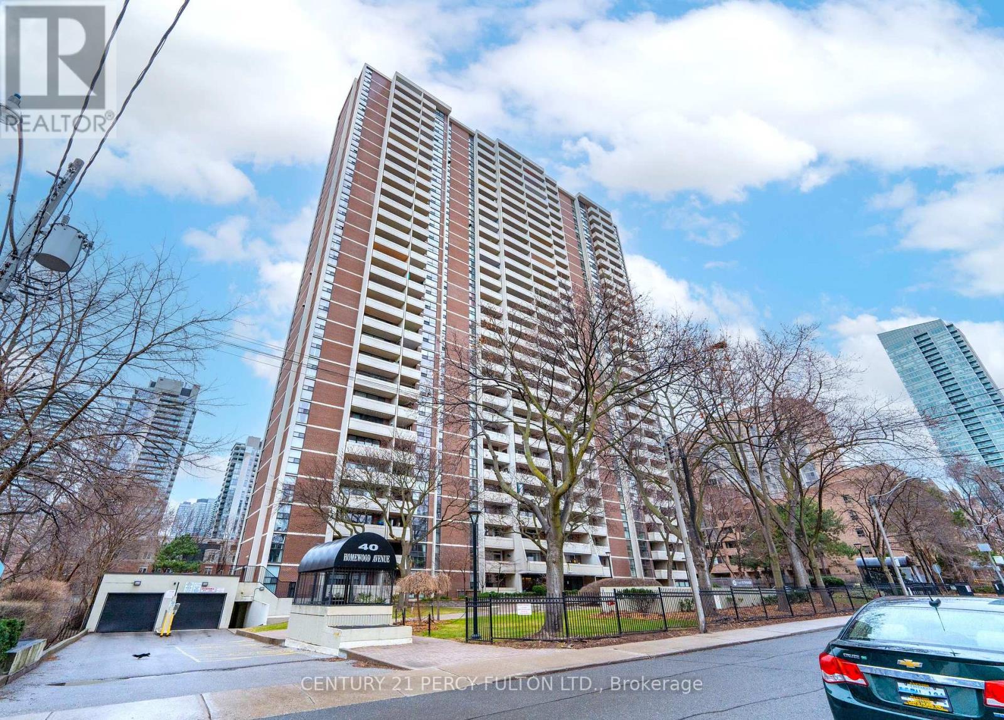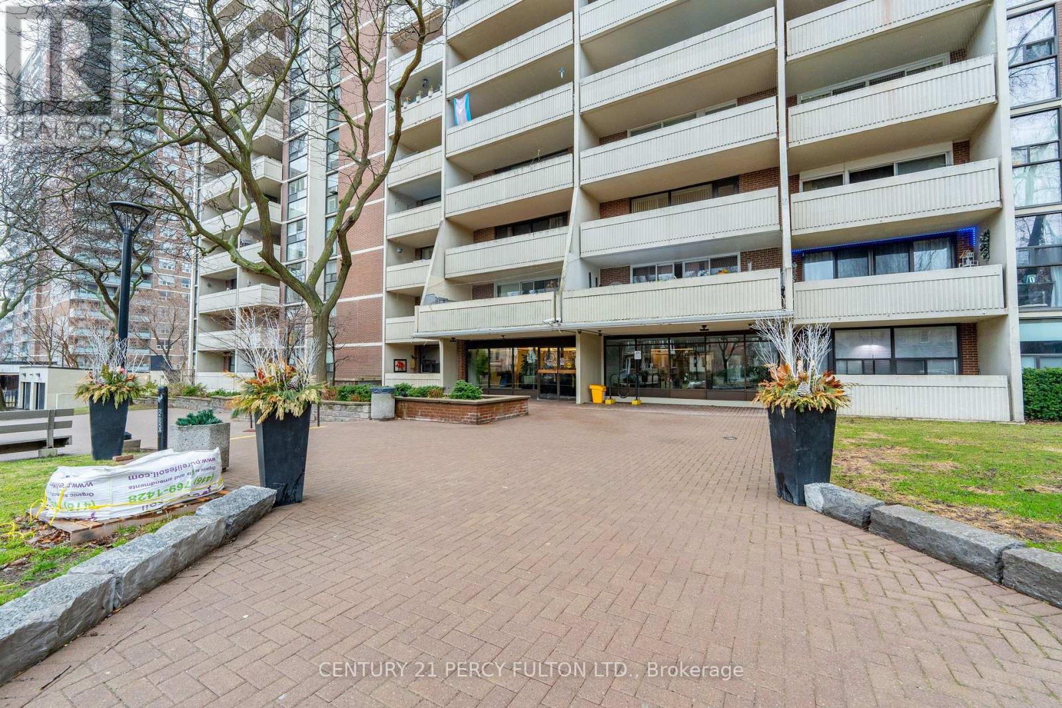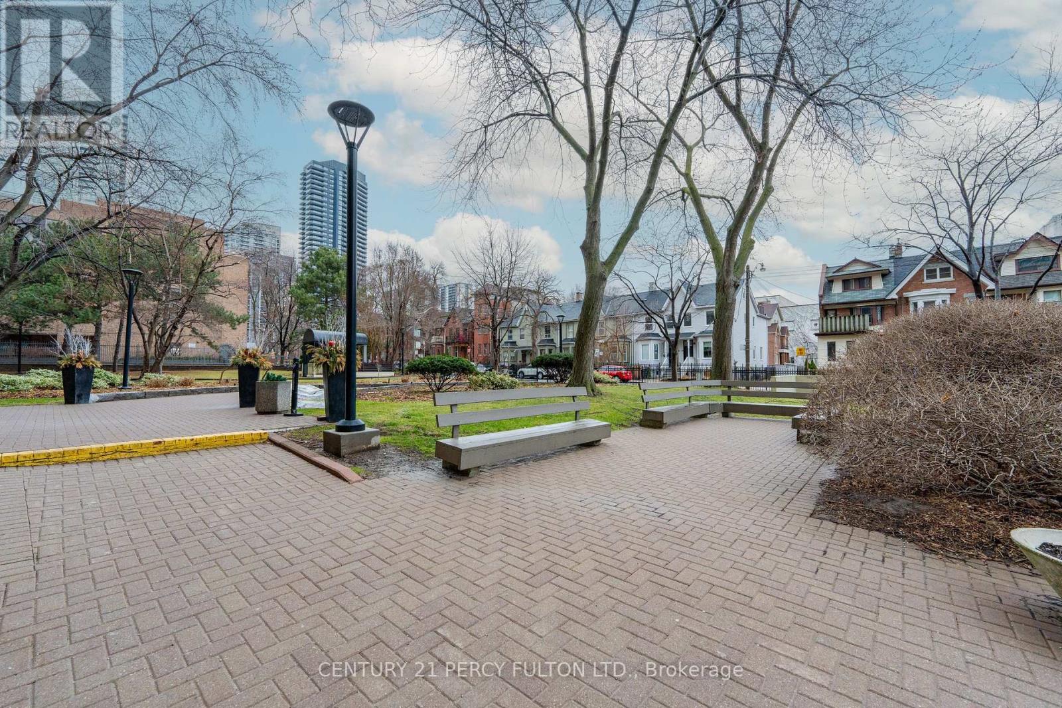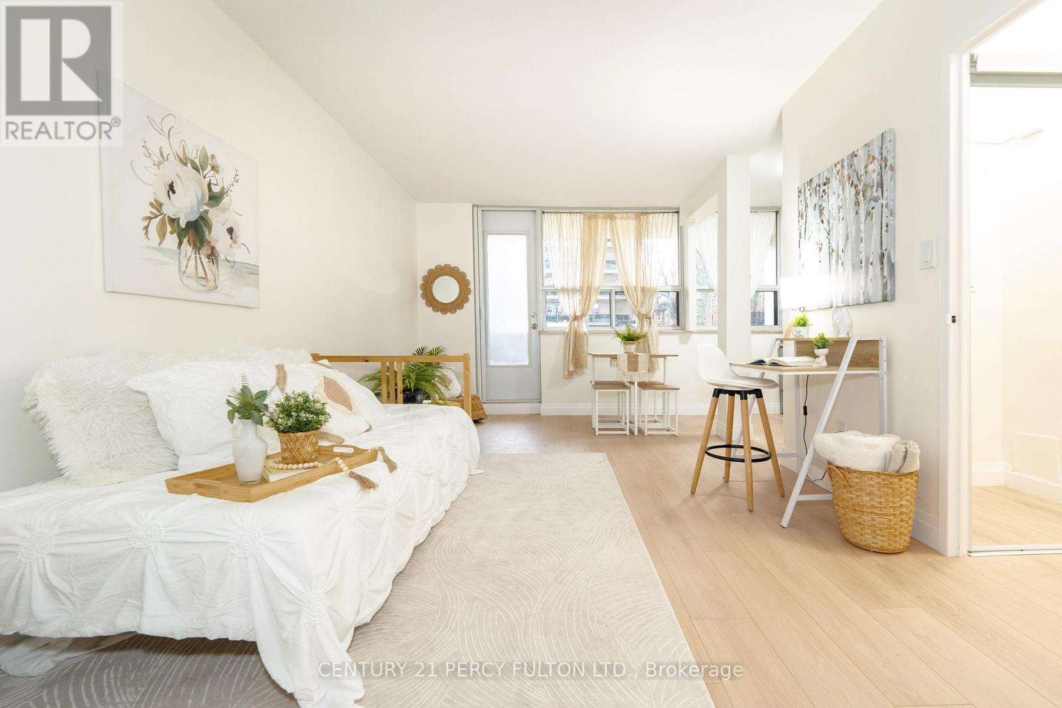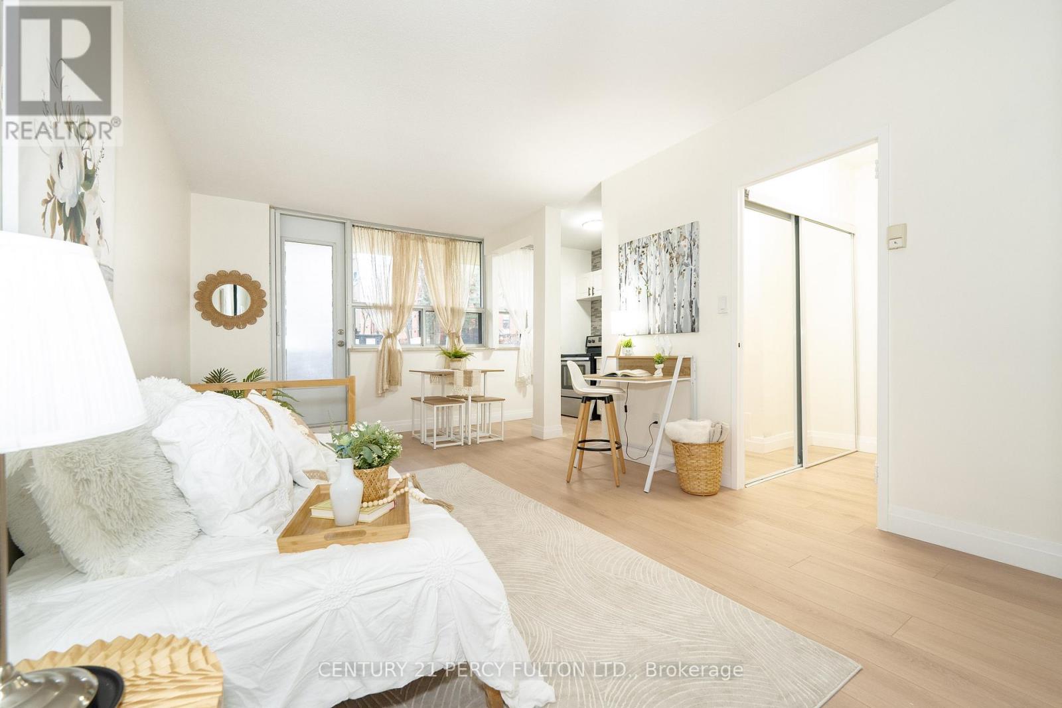107 - 40 Homewood Avenue Toronto, Ontario M4Y 2K2
$339,000Maintenance, Heat, Electricity, Water, Cable TV, Insurance, Common Area Maintenance
$396.22 Monthly
Maintenance, Heat, Electricity, Water, Cable TV, Insurance, Common Area Maintenance
$396.22 MonthlyStylish Studio Condo in the Heart of Cabbagetown! Welcome to this beautifully upgradedmain-floor studio condo, perfectly situated in one of the most sought-after neighborhoods. Thisbright and airy unit features elegant luxury vinyl plank flooring, sleek upgraded cabinetry,and stunning white marbled quartz countertops. The modern kitchen is equipped with stainlesssteel appliances, while large windows fill the space with natural light. Enjoy two spaciousstorage closets with mirrored doors, a stylish full bathroom, and a generous living area thatopens directly onto a large private balconyideal for relaxing or entertaining. Additionalhighlights include a dedicated storage locker for larger items and exceptionally lowmaintenance fees that cover heat, hydro, water, building insurance, and high speed internet.The well-maintained building offers an impressive array of amenities: underground parkingrentals (6'2" clearance), an indoor pool, fitness center, outdoor terrace with BBQs, partyroom, library, laundry room, bike storage, and a rentable guest suite. Perfect for a student,single professional, or couple looking to live in a vibrant, central location with everythingat their fingertips. (id:60365)
Property Details
| MLS® Number | C12279927 |
| Property Type | Single Family |
| Community Name | Cabbagetown-South St. James Town |
| AmenitiesNearBy | Public Transit, Schools, Park, Place Of Worship |
| CommunityFeatures | Pet Restrictions, Community Centre |
| Features | Balcony, Laundry- Coin Operated |
| PoolType | Indoor Pool |
| Structure | Patio(s) |
| ViewType | City View |
Building
| BathroomTotal | 1 |
| Amenities | Party Room, Recreation Centre, Sauna, Visitor Parking, Exercise Centre, Storage - Locker, Security/concierge |
| Appliances | Microwave, Stove, Refrigerator |
| ExteriorFinish | Brick |
| FireProtection | Security Guard |
| FlooringType | Laminate |
| HeatingFuel | Electric |
| HeatingType | Radiant Heat |
| SizeInterior | 0 - 499 Sqft |
| Type | Apartment |
Parking
| Underground | |
| Garage |
Land
| Acreage | No |
| LandAmenities | Public Transit, Schools, Park, Place Of Worship |
Rooms
| Level | Type | Length | Width | Dimensions |
|---|---|---|---|---|
| Main Level | Living Room | 6.4 m | 3.2 m | 6.4 m x 3.2 m |
| Main Level | Kitchen | 2.77 m | 1.92 m | 2.77 m x 1.92 m |
| Main Level | Mud Room | 1.34 m | 1.56 m | 1.34 m x 1.56 m |
| Main Level | Bathroom | 2.29 m | 1.52 m | 2.29 m x 1.52 m |
Sarah Irene Dixon
Salesperson
2911 Kennedy Road
Toronto, Ontario M1V 1S8
Erin Solomos
Broker
2911 Kennedy Road
Toronto, Ontario M1V 1S8

