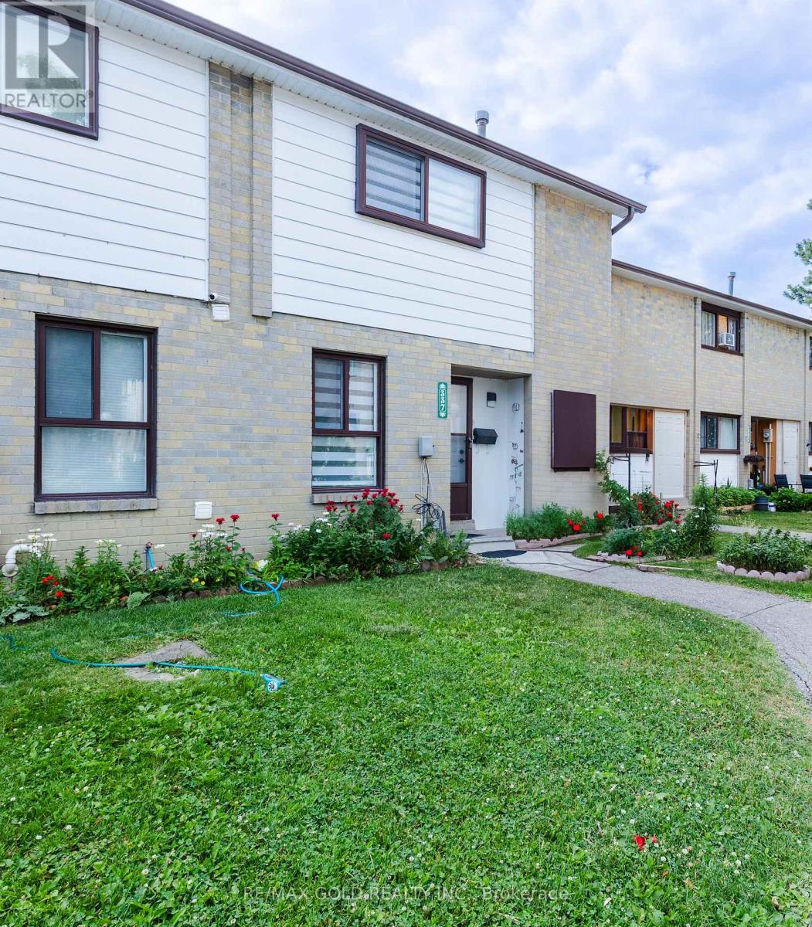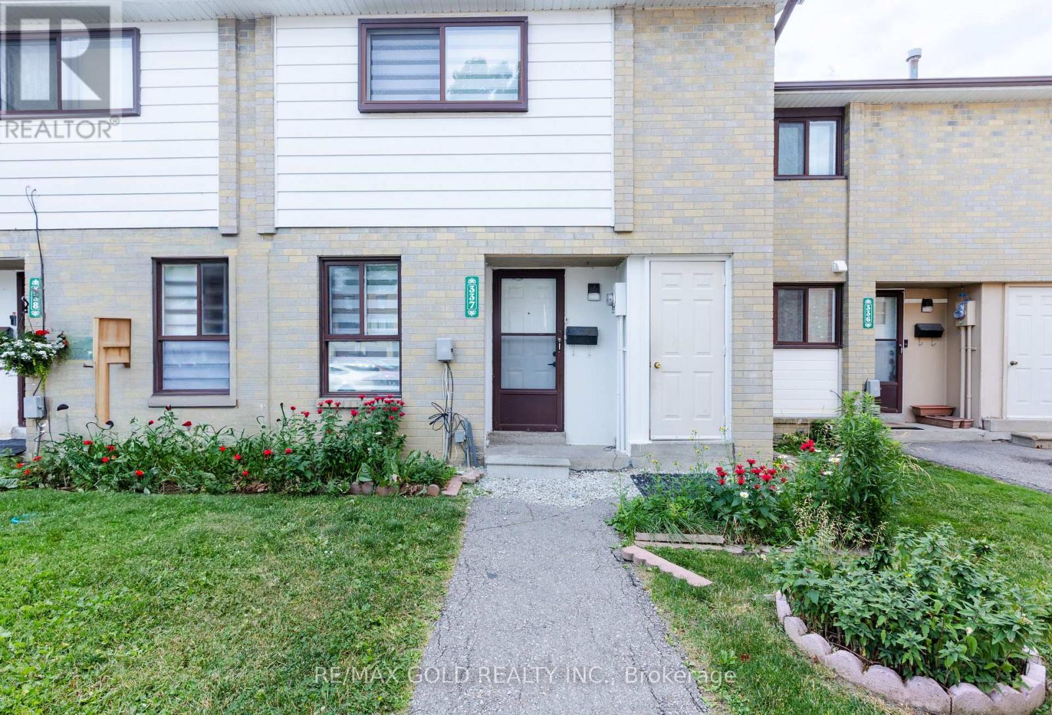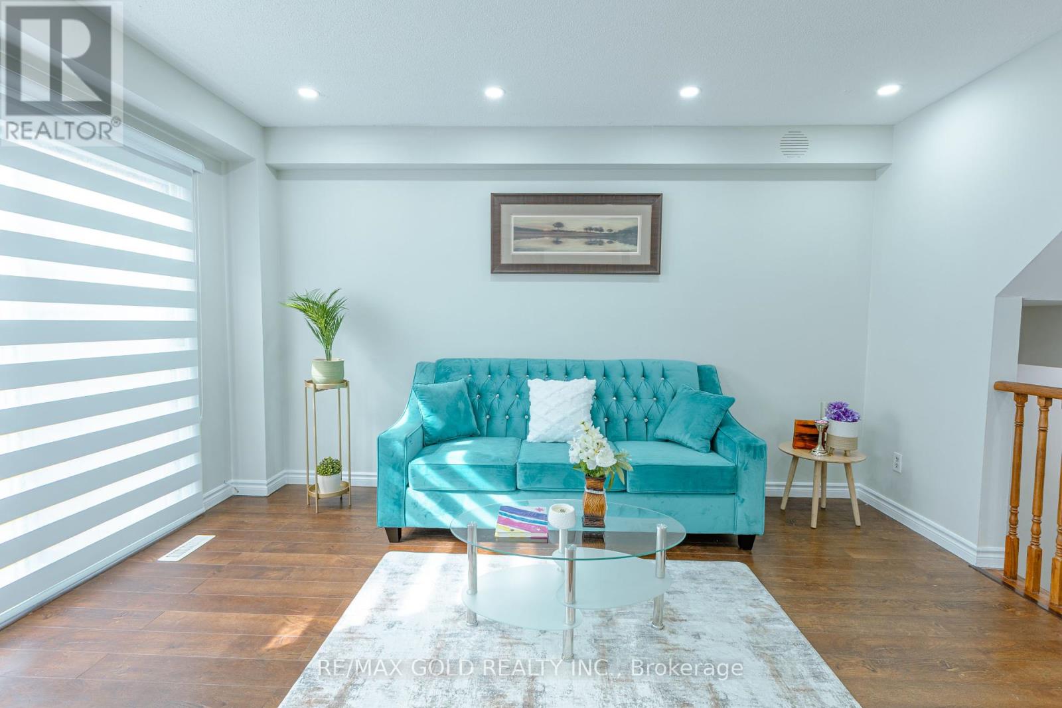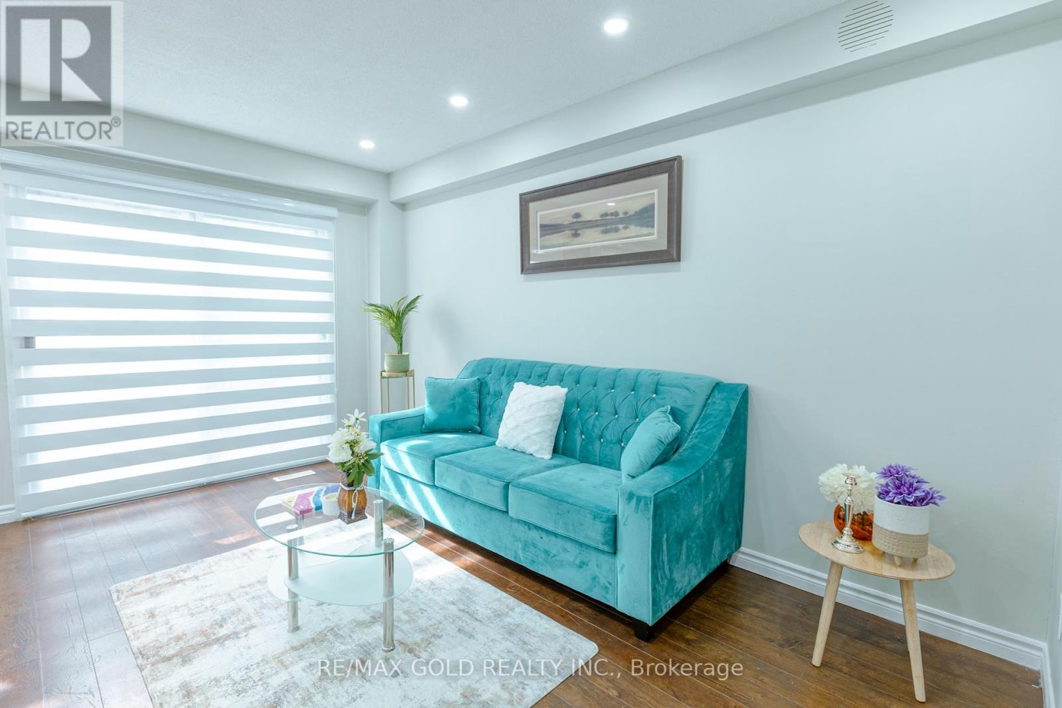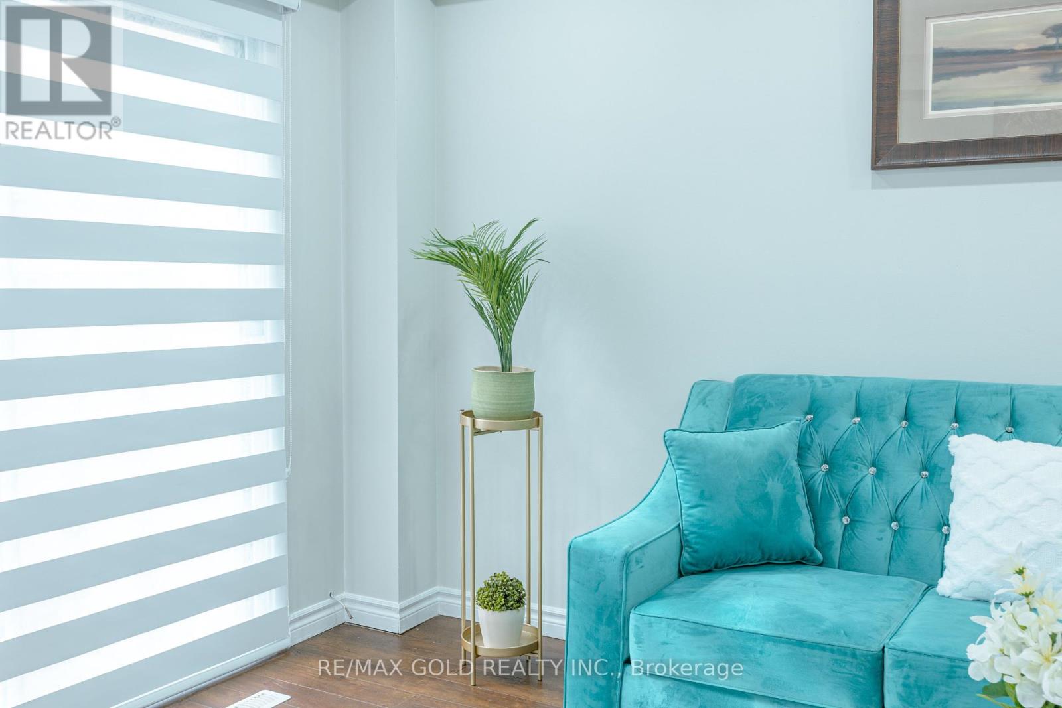337 Fleetwood Crescent Brampton, Ontario L6T 2E7
$590,000Maintenance, Water, Cable TV, Common Area Maintenance, Insurance, Parking
$420 Monthly
Maintenance, Water, Cable TV, Common Area Maintenance, Insurance, Parking
$420 MonthlyDiscover your dream home in Brampton's highly sought-area! This delightful 3-bedroom, 2- bathroom townhome offers comfortable living with an unbeatable location. Step inside to a bright interior, perfect for family life. This beautifully kept townhouse features a finished basement ideal for a home office, recreation room, or guest space. Enjoy laminate flooring throughout the main, second, and basement levels, offering both style and durability. The bright eat-in kitchen overlooks a serene park and school, making it perfect for families. Step into a fully fenced backyard, ideal for outdoor relaxation and entertaining. Located in a highly convenient area, just minutes from the library, Bramalea City Centre, and public transit. This home is an excellent choice for first-time buyers or anyone seeking a comfortable, move-in ready home in a well-connected neighborhood. A/C -2024 Minutes to BRAMALEA GO station , BRAMALEA CITY CENTRE , CHINGUGAUSY PARK and LIBRARY. (id:60365)
Property Details
| MLS® Number | W12279768 |
| Property Type | Single Family |
| Community Name | Southgate |
| AmenitiesNearBy | Hospital, Public Transit, Schools |
| CommunityFeatures | Pet Restrictions, School Bus |
| EquipmentType | Water Heater |
| Features | Ravine, In Suite Laundry |
| ParkingSpaceTotal | 1 |
| PoolType | Outdoor Pool |
| RentalEquipmentType | Water Heater |
Building
| BathroomTotal | 2 |
| BedroomsAboveGround | 3 |
| BedroomsBelowGround | 1 |
| BedroomsTotal | 4 |
| Amenities | Visitor Parking |
| Appliances | Dryer, Stove, Washer, Window Coverings, Refrigerator |
| BasementDevelopment | Finished |
| BasementType | Full (finished) |
| CoolingType | Central Air Conditioning |
| ExteriorFinish | Aluminum Siding, Brick |
| FireProtection | Smoke Detectors |
| HeatingFuel | Natural Gas |
| HeatingType | Forced Air |
| StoriesTotal | 2 |
| SizeInterior | 1200 - 1399 Sqft |
| Type | Row / Townhouse |
Parking
| No Garage |
Land
| Acreage | No |
| LandAmenities | Hospital, Public Transit, Schools |
Rooms
| Level | Type | Length | Width | Dimensions |
|---|---|---|---|---|
| Second Level | Primary Bedroom | 3.69 m | 2.94 m | 3.69 m x 2.94 m |
| Second Level | Bedroom 2 | 3.35 m | 2.44 m | 3.35 m x 2.44 m |
| Second Level | Bedroom 3 | 2.74 m | 2.74 m | 2.74 m x 2.74 m |
| Basement | Recreational, Games Room | 3.1 m | 3.15 m | 3.1 m x 3.15 m |
| Basement | Bathroom | 2.5 m | 2.2 m | 2.5 m x 2.2 m |
| Lower Level | Laundry Room | 2.1 m | 2.1 m | 2.1 m x 2.1 m |
| Main Level | Living Room | 3.01 m | 4.37 m | 3.01 m x 4.37 m |
| Main Level | Dining Room | 3.3 m | 2.51 m | 3.3 m x 2.51 m |
| Main Level | Kitchen | 4.74 m | 2.33 m | 4.74 m x 2.33 m |
https://www.realtor.ca/real-estate/28594972/337-fleetwood-crescent-brampton-southgate-southgate
Deepak Chandran
Salesperson
2720 North Park Drive #201
Brampton, Ontario L6S 0E9

