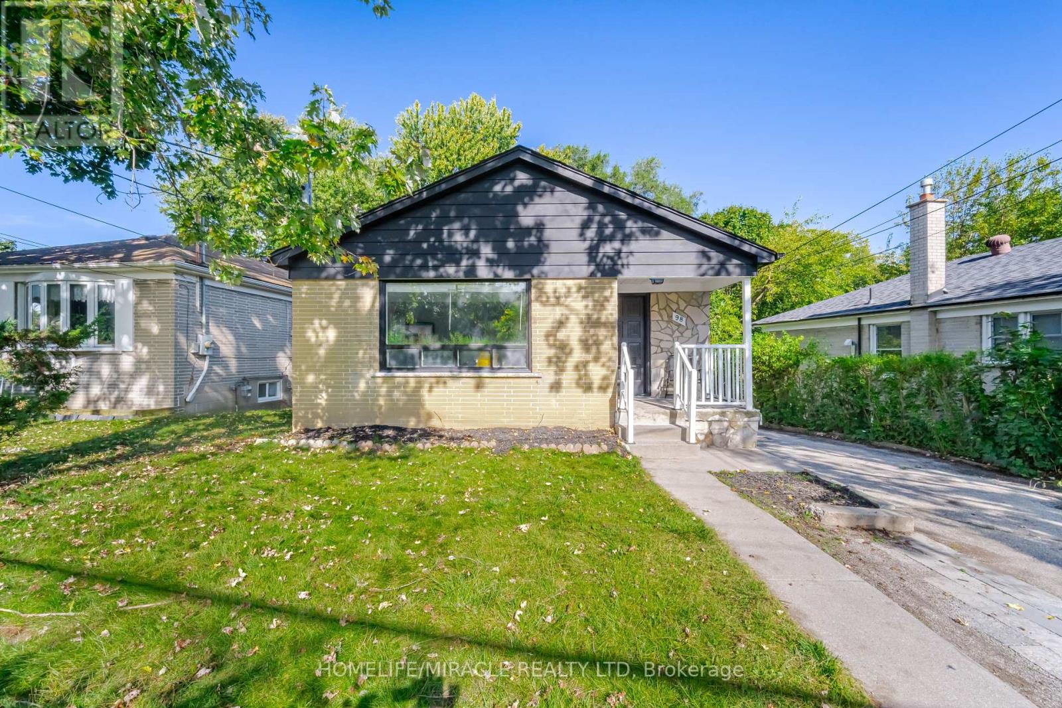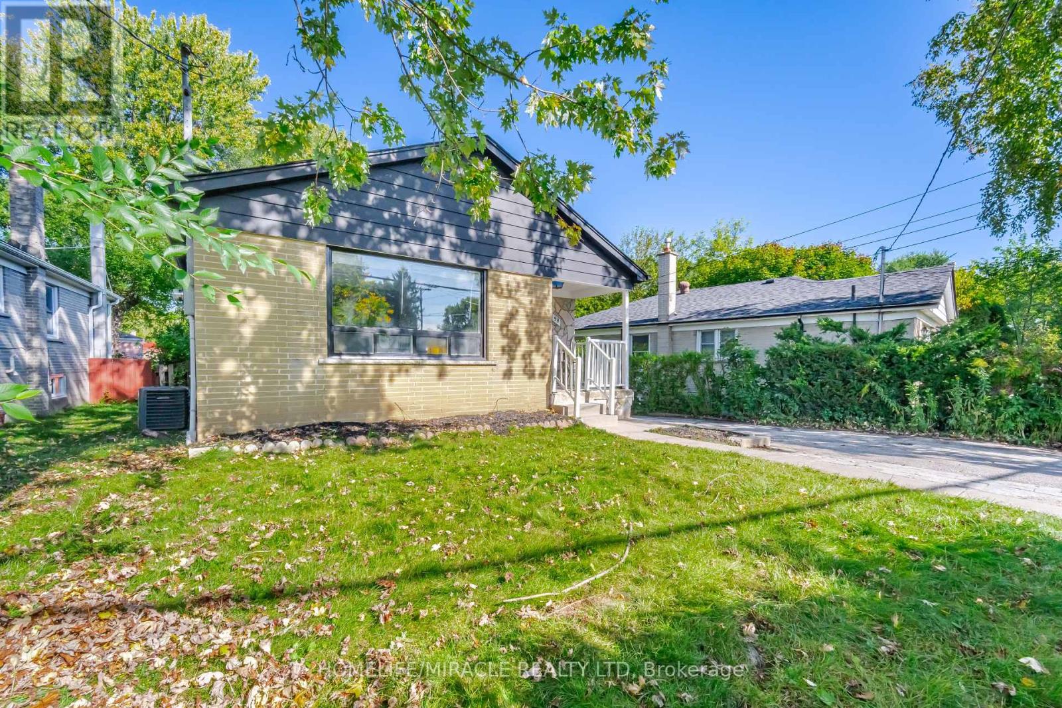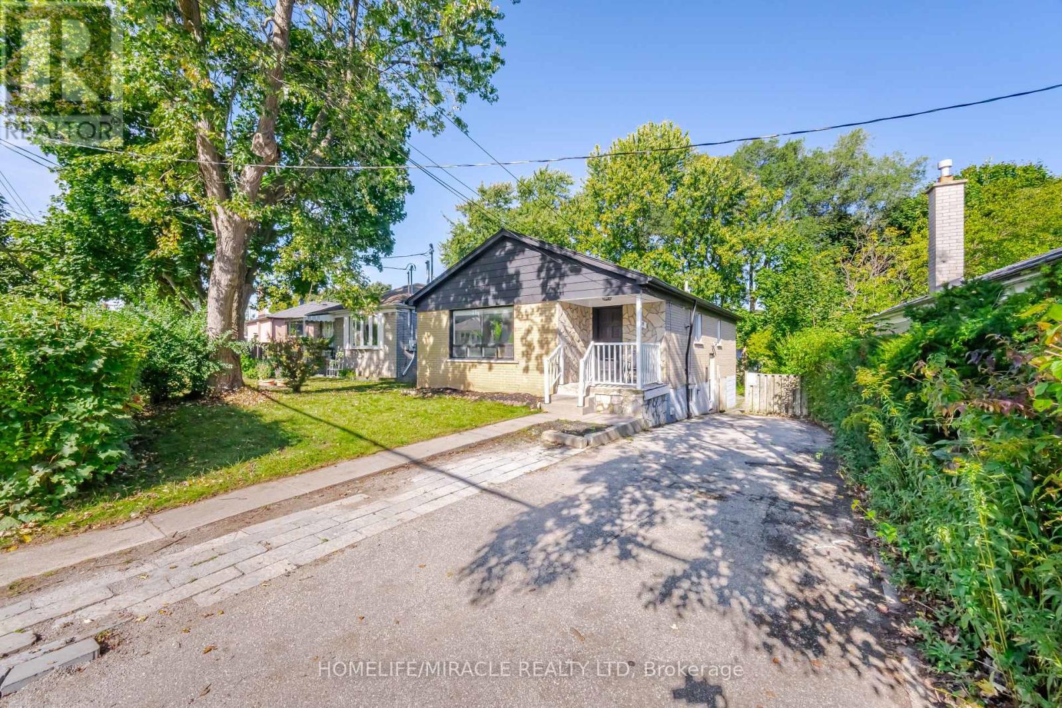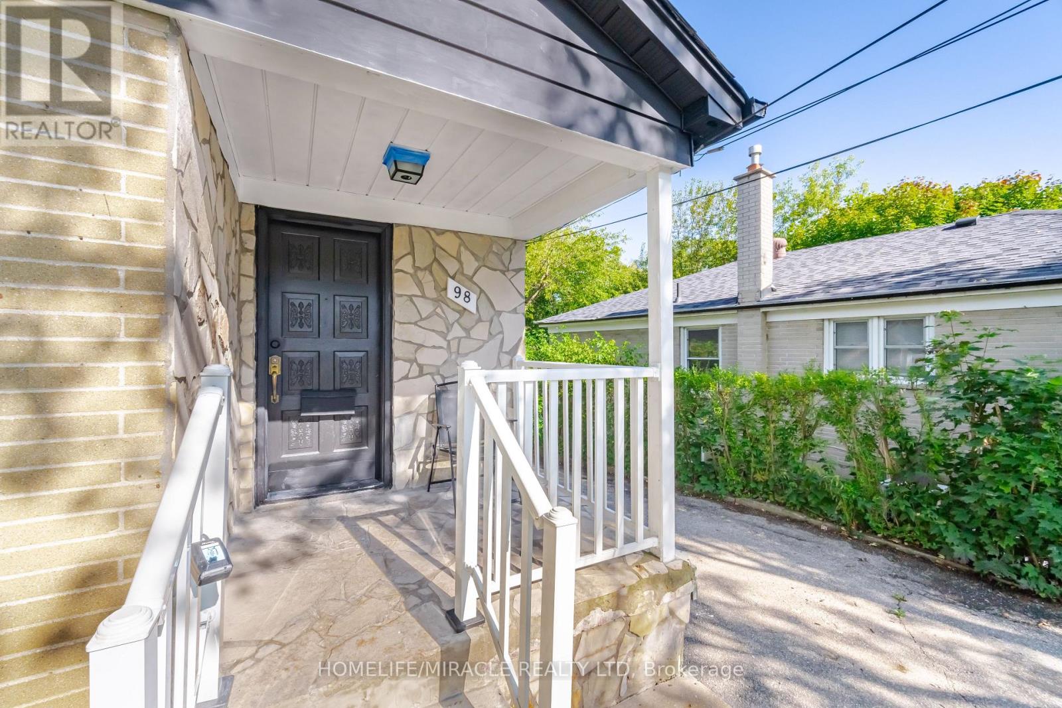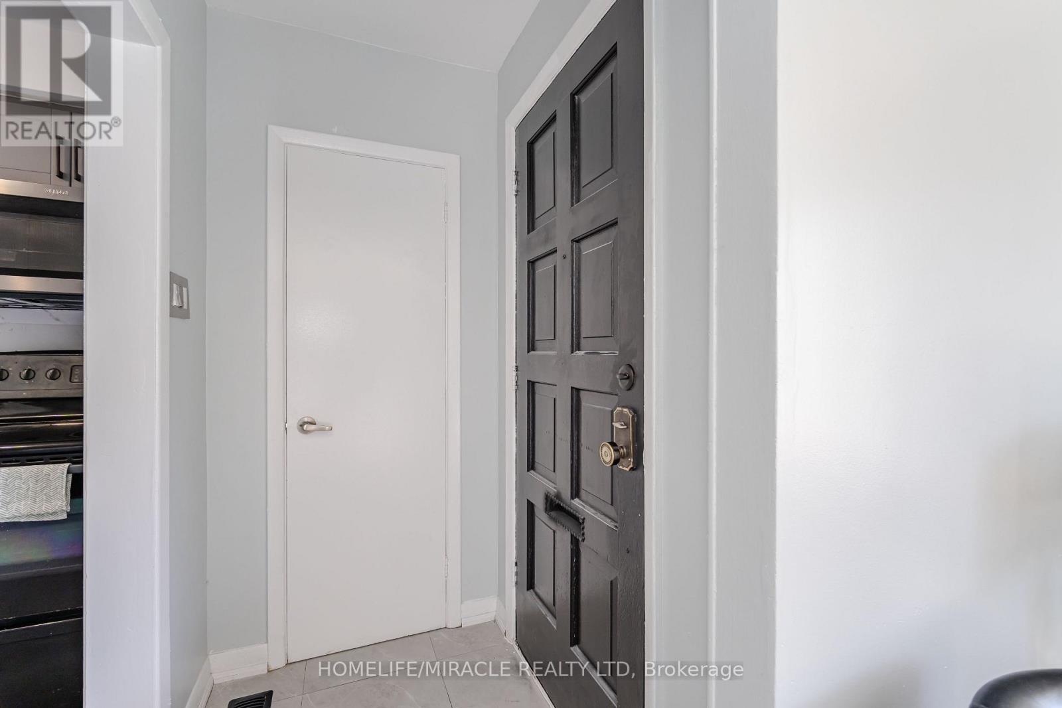98 Nelson Street Toronto, Ontario M1J 2V5
$699,990
Welcome To 98 Nelson St Where Functionality Meets Potential Investment Opportunity! Seller Is Motivated! Bring Your Best Offer! This Beautiful Home Is Located In A High Demand East Toronto Neighborhood! The Nice Sized Lot Is Surrounded By Mature Trees And Easily Accessible To Schools, Shopping, And Restaurants. The Bedrooms Have Good Size With Lots Of Natural Light. Most of The Main Floor Has Modern Laminate Planks With The Original Hardwood Underneath. The Main Kitchen Has Recently Been Renovated With Brand New Cupboards And Quartz Counter Top. There Is A Separate Entrance Leading To The Basement With Two Nice Size Bedrooms And Two Washrooms. The Kitchen In the Basement Has A Modern Feel With SS/Appliances. Currently The Basement Is Tenanted And Tenants Are Willing To Stay. This House Is Perfect For A Large Family Or Savvy Investor. The Potential Is Endless. Make An Offer, This House Will Sell! (id:60365)
Property Details
| MLS® Number | E12279995 |
| Property Type | Single Family |
| Community Name | Woburn |
| AmenitiesNearBy | Hospital, Place Of Worship, Public Transit, Schools |
| ParkingSpaceTotal | 5 |
Building
| BathroomTotal | 3 |
| BedroomsAboveGround | 3 |
| BedroomsBelowGround | 2 |
| BedroomsTotal | 5 |
| Appliances | Dishwasher, Dryer, Microwave, Stove, Washer, Window Coverings, Refrigerator |
| ArchitecturalStyle | Raised Bungalow |
| BasementFeatures | Apartment In Basement, Separate Entrance |
| BasementType | N/a |
| ConstructionStyleAttachment | Detached |
| CoolingType | Central Air Conditioning |
| ExteriorFinish | Brick |
| FlooringType | Laminate, Ceramic, Vinyl |
| FoundationType | Concrete |
| HeatingFuel | Natural Gas |
| HeatingType | Forced Air |
| StoriesTotal | 1 |
| SizeInterior | 700 - 1100 Sqft |
| Type | House |
| UtilityWater | Municipal Water |
Parking
| No Garage |
Land
| Acreage | No |
| FenceType | Fenced Yard |
| LandAmenities | Hospital, Place Of Worship, Public Transit, Schools |
| Sewer | Sanitary Sewer |
| SizeDepth | 112 Ft ,10 In |
| SizeFrontage | 50 Ft |
| SizeIrregular | 50 X 112.9 Ft |
| SizeTotalText | 50 X 112.9 Ft |
Rooms
| Level | Type | Length | Width | Dimensions |
|---|---|---|---|---|
| Basement | Laundry Room | 2.13 m | 1.8 m | 2.13 m x 1.8 m |
| Basement | Bathroom | 2.24 m | 1.95 m | 2.24 m x 1.95 m |
| Basement | Dining Room | 2.13 m | 2.74 m | 2.13 m x 2.74 m |
| Basement | Living Room | 4.26 m | 2.74 m | 4.26 m x 2.74 m |
| Basement | Kitchen | 3.35 m | 2.74 m | 3.35 m x 2.74 m |
| Basement | Bedroom 4 | 4.26 m | 2.45 m | 4.26 m x 2.45 m |
| Main Level | Living Room | 4.9 m | 2.9 m | 4.9 m x 2.9 m |
| Main Level | Dining Room | 3.38 m | 2.86 m | 3.38 m x 2.86 m |
| Main Level | Kitchen | 3.56 m | 3.62 m | 3.56 m x 3.62 m |
| Main Level | Primary Bedroom | 4 m | 2.98 m | 4 m x 2.98 m |
| Main Level | Bedroom 2 | 3.26 m | 2.78 m | 3.26 m x 2.78 m |
| Main Level | Bedroom 3 | 3.7 m | 2.36 m | 3.7 m x 2.36 m |
https://www.realtor.ca/real-estate/28595311/98-nelson-street-toronto-woburn-woburn
Jerome Marlin Carter
Salesperson
11a-5010 Steeles Ave. West
Toronto, Ontario M9V 5C6

