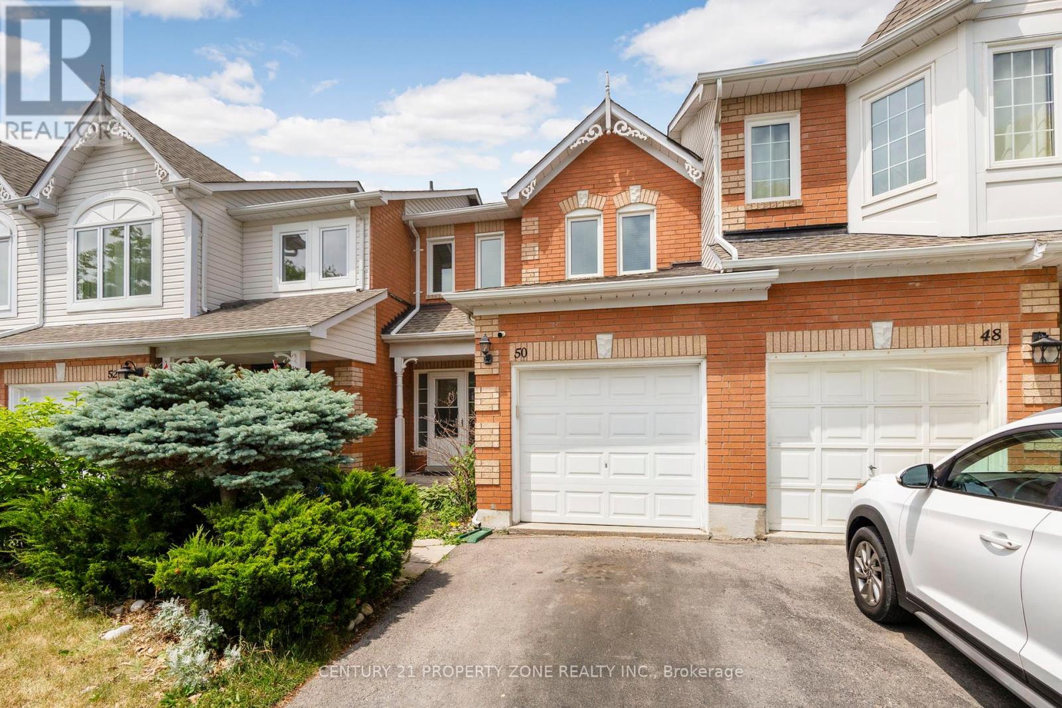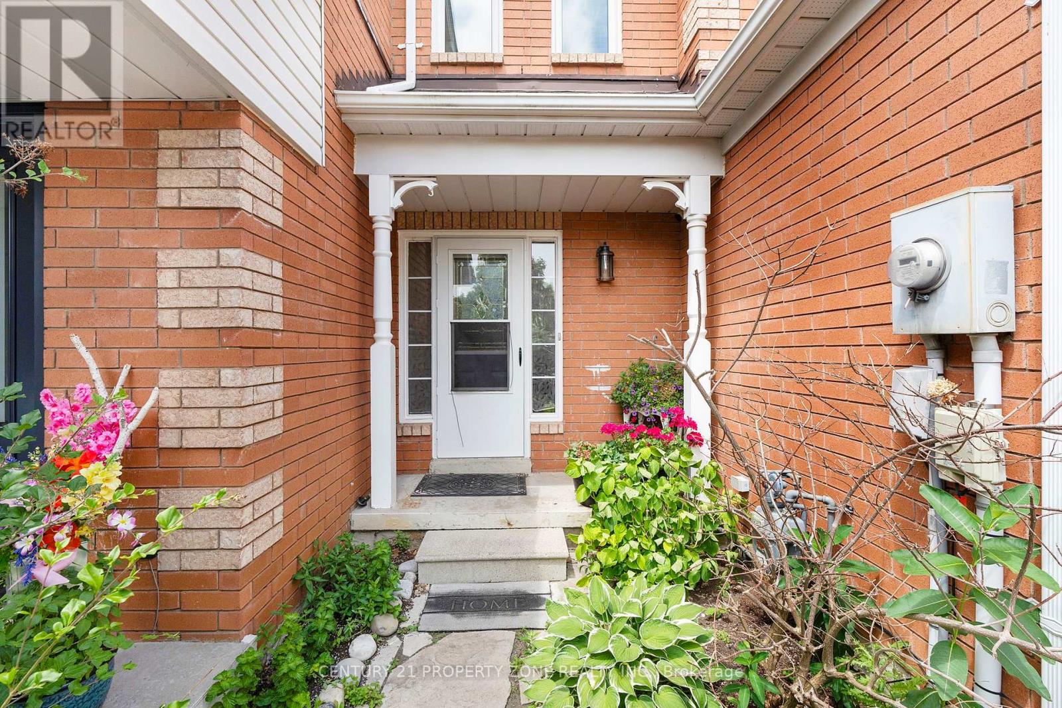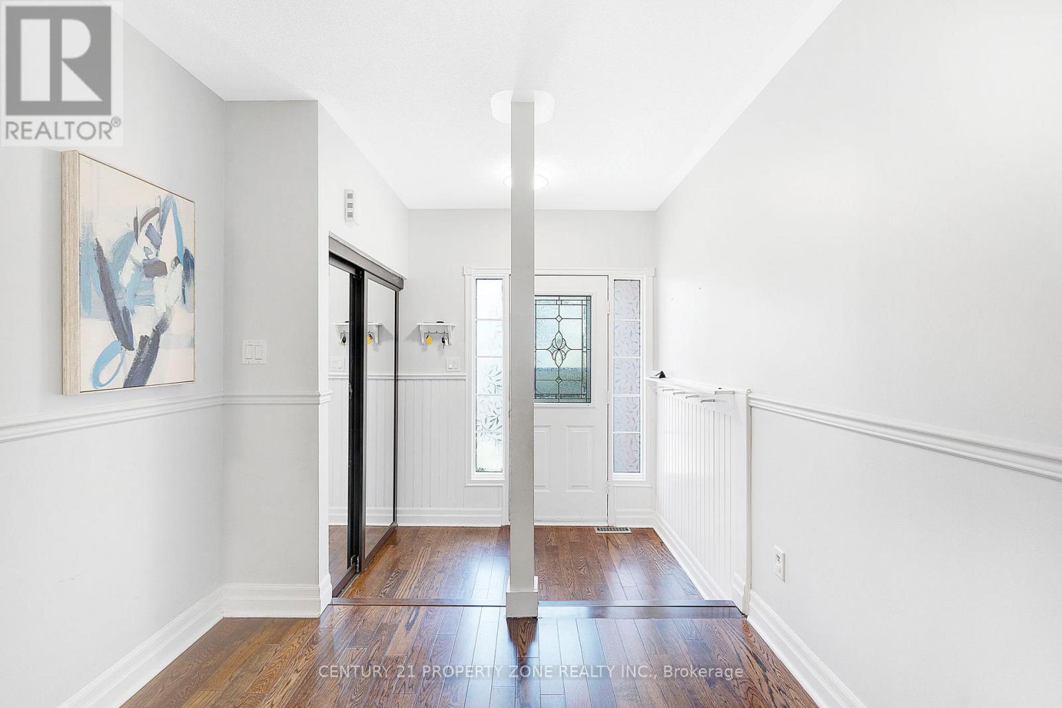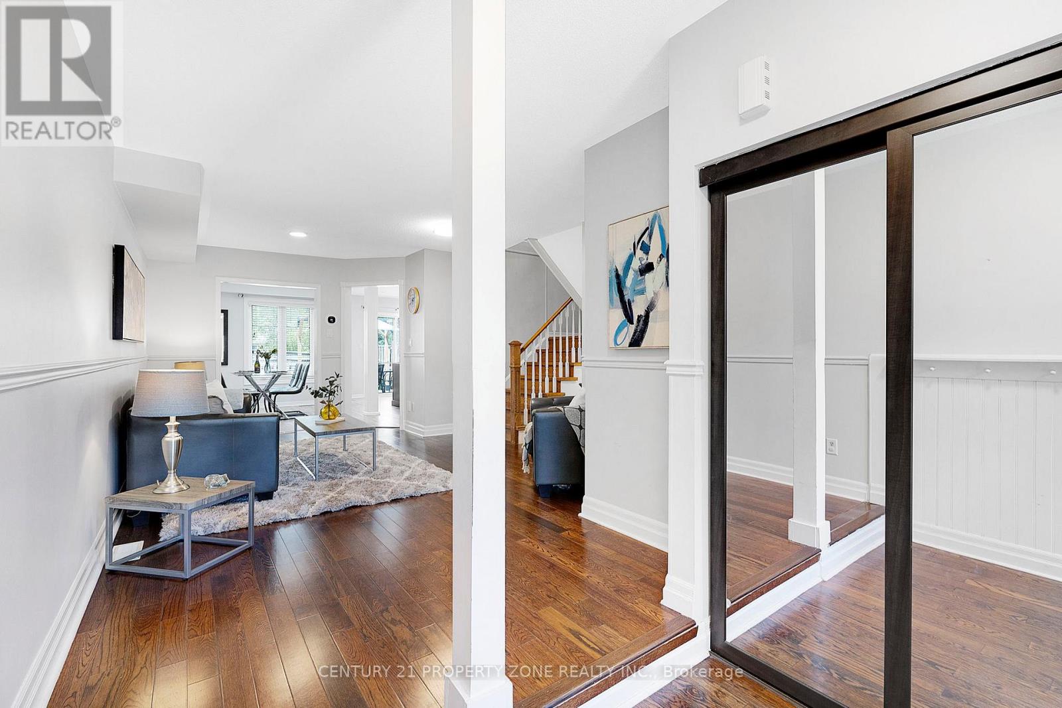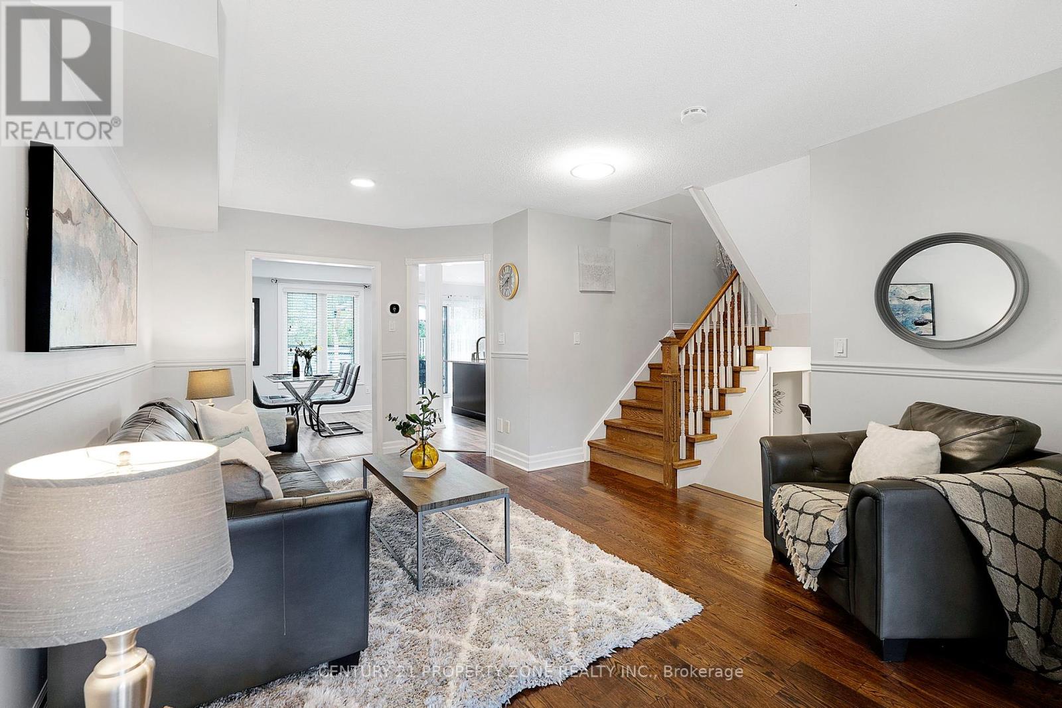50 Wilkins Crescent Clarington, Ontario L1E 3B6
$599,999
Welcome to this gorgeous 3-bedroom townhouse with *finished basement* nestled in a highly desirable, family-friendly neighborhood in Courtice. Situated on a deep 120 ft lot, this beautifully upgraded home combines comfort, style, and functionality. Step inside to an open-concept main floor featuring a modern kitchen with granite countertops, pot lights throughout, a breakfast bar, induction glass cooktop, built-in oven, and built-in microwave. The bright and spacious living and dining areas are perfect for entertaining or relaxing with loved ones. Enjoy the elegance of hardwood flooring on the main level and hardwood stairs, adding warmth and sophistication throughout. Upstairs, the primary bedroom offers a peaceful retreat with a private ensuite showcasing a soaker tub and floating vanity. The other two bedrooms are generously sized, each with its own closet, and the main full bathroom has been tastefully upgraded with modern finishes. The finished basement provides even more living space with a comfortable recreation room and a dedicated office area ideal for remote work or study. Outside, escape to your private backyard oasis, complete with a deck, perfect for family gatherings or quiet evenings. Located close to HWY 401 & 418 , neighborhood schools, parks, shopping, and transit, this move-in-ready home is the perfect choice for you. (id:60365)
Property Details
| MLS® Number | E12280416 |
| Property Type | Single Family |
| Community Name | Courtice |
| AmenitiesNearBy | Schools |
| Features | Carpet Free |
| ParkingSpaceTotal | 3 |
Building
| BathroomTotal | 3 |
| BedroomsAboveGround | 3 |
| BedroomsTotal | 3 |
| Appliances | Dishwasher, Microwave, Oven, Stove, Window Coverings, Refrigerator |
| BasementDevelopment | Finished |
| BasementType | N/a (finished) |
| ConstructionStyleAttachment | Attached |
| CoolingType | Central Air Conditioning |
| ExteriorFinish | Brick, Vinyl Siding |
| FlooringType | Laminate |
| FoundationType | Brick |
| HalfBathTotal | 1 |
| HeatingFuel | Natural Gas |
| HeatingType | Forced Air |
| StoriesTotal | 2 |
| SizeInterior | 1100 - 1500 Sqft |
| Type | Row / Townhouse |
| UtilityWater | Municipal Water |
Parking
| Attached Garage | |
| Garage |
Land
| Acreage | No |
| LandAmenities | Schools |
| Sewer | Sanitary Sewer |
| SizeDepth | 120 Ft ,1 In |
| SizeFrontage | 20 Ft ,3 In |
| SizeIrregular | 20.3 X 120.1 Ft |
| SizeTotalText | 20.3 X 120.1 Ft |
Rooms
| Level | Type | Length | Width | Dimensions |
|---|---|---|---|---|
| Second Level | Primary Bedroom | 3.65 m | 5.17 m | 3.65 m x 5.17 m |
| Second Level | Bedroom 2 | 2.73 m | 3.59 m | 2.73 m x 3.59 m |
| Second Level | Bedroom 3 | 2.92 m | 3.16 m | 2.92 m x 3.16 m |
| Basement | Recreational, Games Room | 9.3 m | 3.48 m | 9.3 m x 3.48 m |
| Basement | Office | 2.42 m | 2.5 m | 2.42 m x 2.5 m |
| Upper Level | Bathroom | 3.1 m | 2.9 m | 3.1 m x 2.9 m |
| Upper Level | Bathroom | 2.9 m | 2.8 m | 2.9 m x 2.8 m |
| Ground Level | Bathroom | 1.9 m | 2.1 m | 1.9 m x 2.1 m |
| Ground Level | Kitchen | 2.84 m | 5.49 m | 2.84 m x 5.49 m |
| Ground Level | Eating Area | 2.84 m | 5.49 m | 2.84 m x 5.49 m |
| Ground Level | Family Room | 2.85 m | 3.09 m | 2.85 m x 3.09 m |
| Ground Level | Living Room | 3.62 m | 5.78 m | 3.62 m x 5.78 m |
https://www.realtor.ca/real-estate/28595958/50-wilkins-crescent-clarington-courtice-courtice
Arsalan Durrani
Salesperson
8975 Mcclaughlin Rd #6
Brampton, Ontario L6Y 0Z6
Horia Amiri
Salesperson
8975 Mcclaughlin Rd #6
Brampton, Ontario L6Y 0Z6

