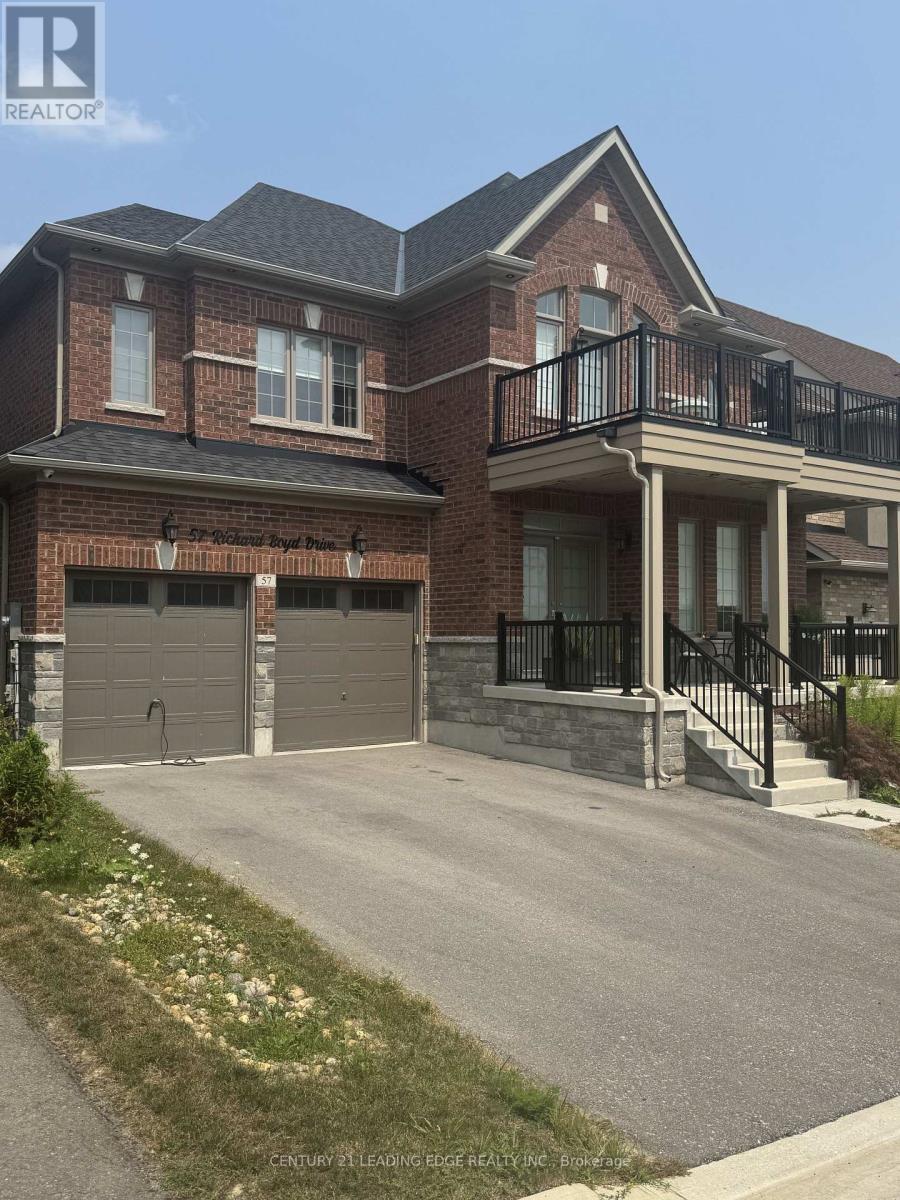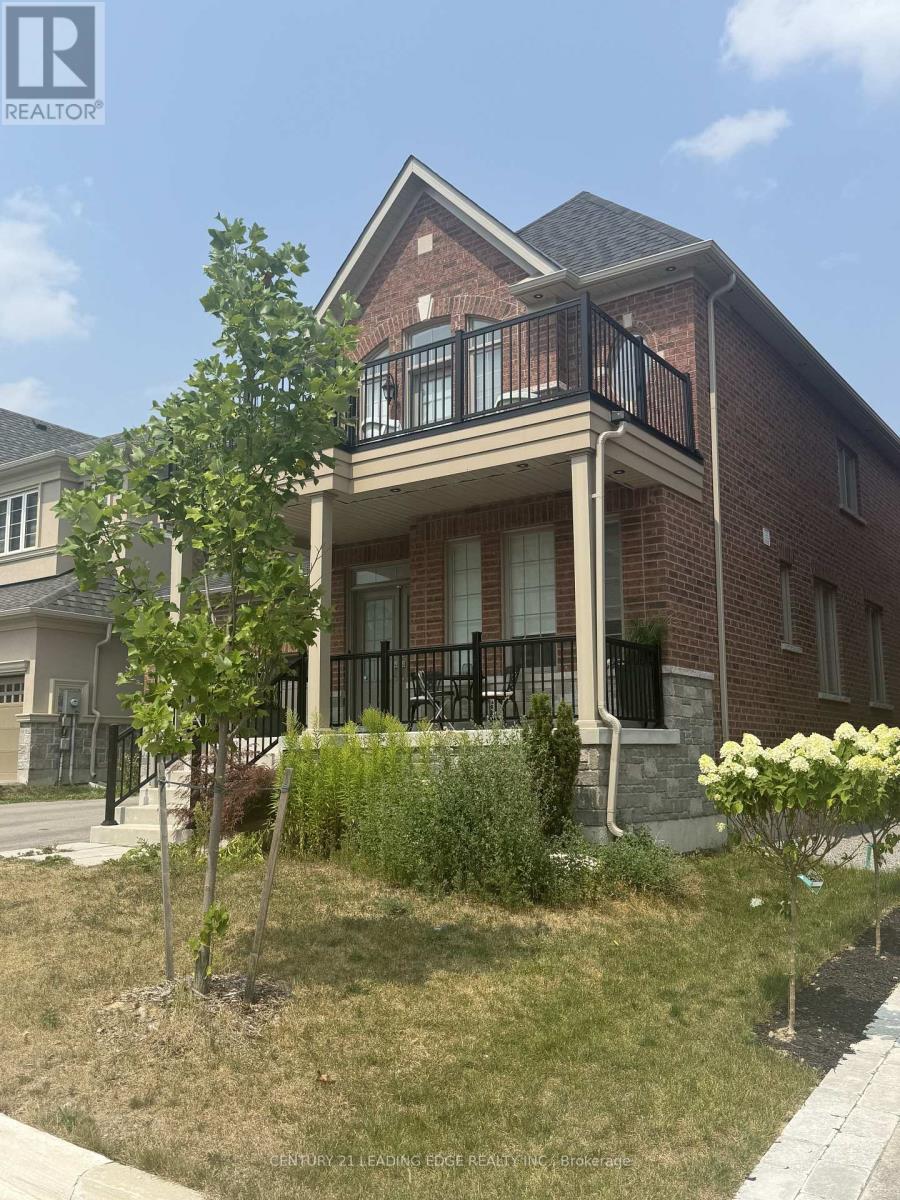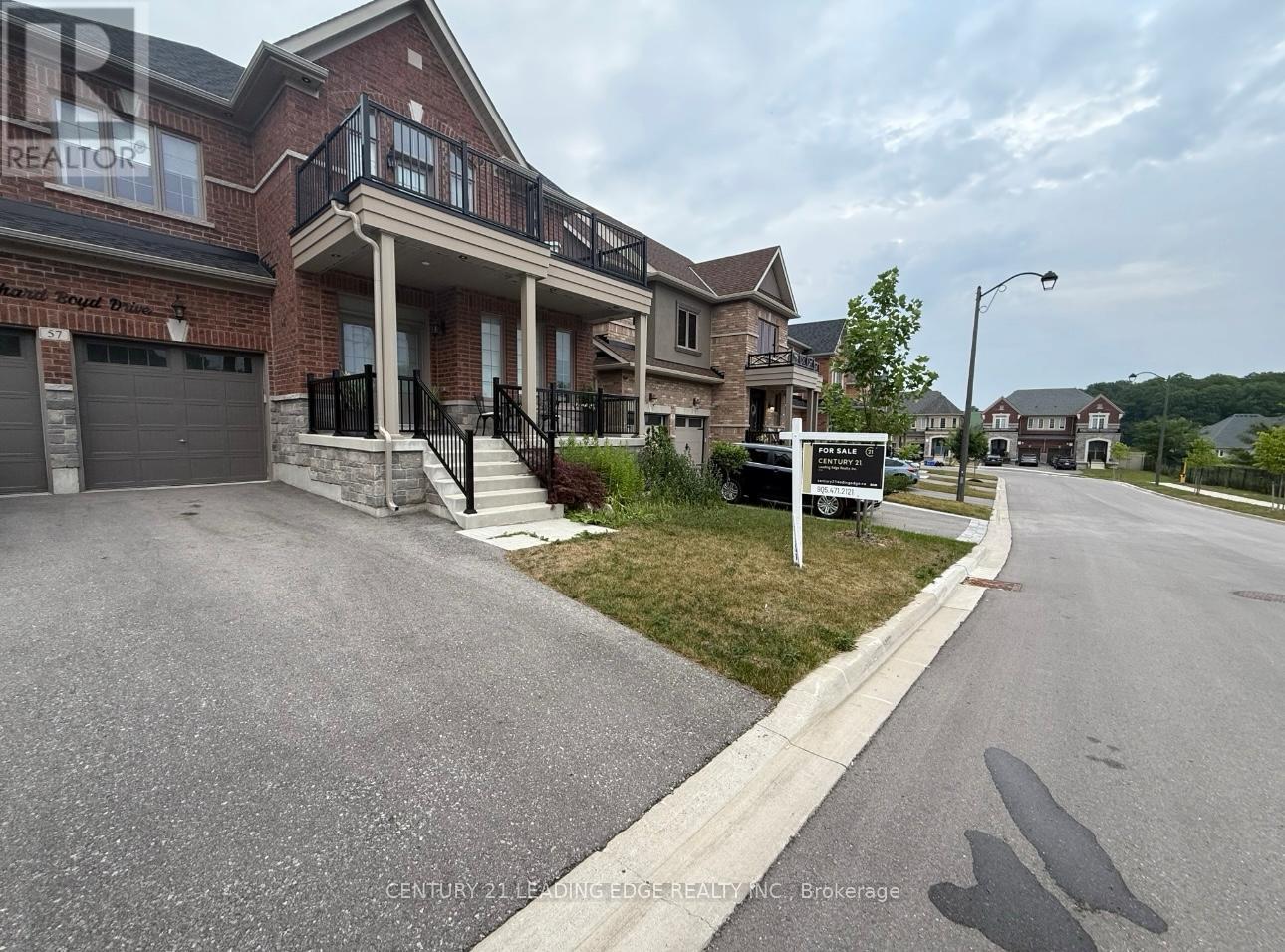57 Richard Boyd Drive East Gwillimbury, Ontario L9N 0S6
4 Bedroom
4 Bathroom
3000 - 3500 sqft
Fireplace
Central Air Conditioning
Forced Air
$1,750,000
Perfect property for buyers that want to rent the whole house and have the mortgage paid for. Tenets have a contract to rent the property until February 2026. no late payments for rent have been made at all, payments have been made on time every month. (id:60365)
Property Details
| MLS® Number | N12278637 |
| Property Type | Single Family |
| Community Name | Holland Landing |
| AmenitiesNearBy | Park, Schools |
| CommunityFeatures | Community Centre |
| ParkingSpaceTotal | 6 |
| ViewType | View |
Building
| BathroomTotal | 4 |
| BedroomsAboveGround | 4 |
| BedroomsTotal | 4 |
| Age | 0 To 5 Years |
| BasementDevelopment | Unfinished |
| BasementType | N/a (unfinished) |
| ConstructionStyleAttachment | Detached |
| CoolingType | Central Air Conditioning |
| ExteriorFinish | Brick, Stone |
| FireplacePresent | Yes |
| FlooringType | Hardwood, Porcelain Tile |
| HalfBathTotal | 1 |
| HeatingFuel | Natural Gas |
| HeatingType | Forced Air |
| StoriesTotal | 2 |
| SizeInterior | 3000 - 3500 Sqft |
| Type | House |
| UtilityWater | Municipal Water, Unknown |
Parking
| Attached Garage | |
| Garage |
Land
| Acreage | No |
| LandAmenities | Park, Schools |
| Sewer | Sanitary Sewer |
| SizeDepth | 105 Ft ,1 In |
| SizeFrontage | 48 Ft ,1 In |
| SizeIrregular | 48.1 X 105.1 Ft |
| SizeTotalText | 48.1 X 105.1 Ft|under 1/2 Acre |
| ZoningDescription | Residential |
Rooms
| Level | Type | Length | Width | Dimensions |
|---|---|---|---|---|
| Second Level | Primary Bedroom | 6.14 m | 4.58 m | 6.14 m x 4.58 m |
| Second Level | Bedroom 2 | 3.66 m | 3.05 m | 3.66 m x 3.05 m |
| Second Level | Bedroom 3 | 3.66 m | 3.23 m | 3.66 m x 3.23 m |
| Second Level | Bedroom 4 | 3.66 m | 3.23 m | 3.66 m x 3.23 m |
| Second Level | Loft | 3.38 m | 3.23 m | 3.38 m x 3.23 m |
| Main Level | Dining Room | 3.91 m | 6.53 m | 3.91 m x 6.53 m |
| Main Level | Den | 3.11 m | 2.66 m | 3.11 m x 2.66 m |
| Main Level | Laundry Room | 3.44 m | 1.94 m | 3.44 m x 1.94 m |
| Main Level | Kitchen | 3.09 m | 471 m | 3.09 m x 471 m |
| Main Level | Eating Area | 2.77 m | 4.82 m | 2.77 m x 4.82 m |
| Main Level | Family Room | 5.46 m | 4.76 m | 5.46 m x 4.76 m |
| Main Level | Living Room | 3.91 m | 6.53 m | 3.91 m x 6.53 m |
Utilities
| Cable | Installed |
| Electricity | Installed |
| Sewer | Installed |
Shahram Kouhbad
Salesperson
Century 21 Leading Edge Realty Inc.
165 Main Street North
Markham, Ontario L3P 1Y2
165 Main Street North
Markham, Ontario L3P 1Y2







