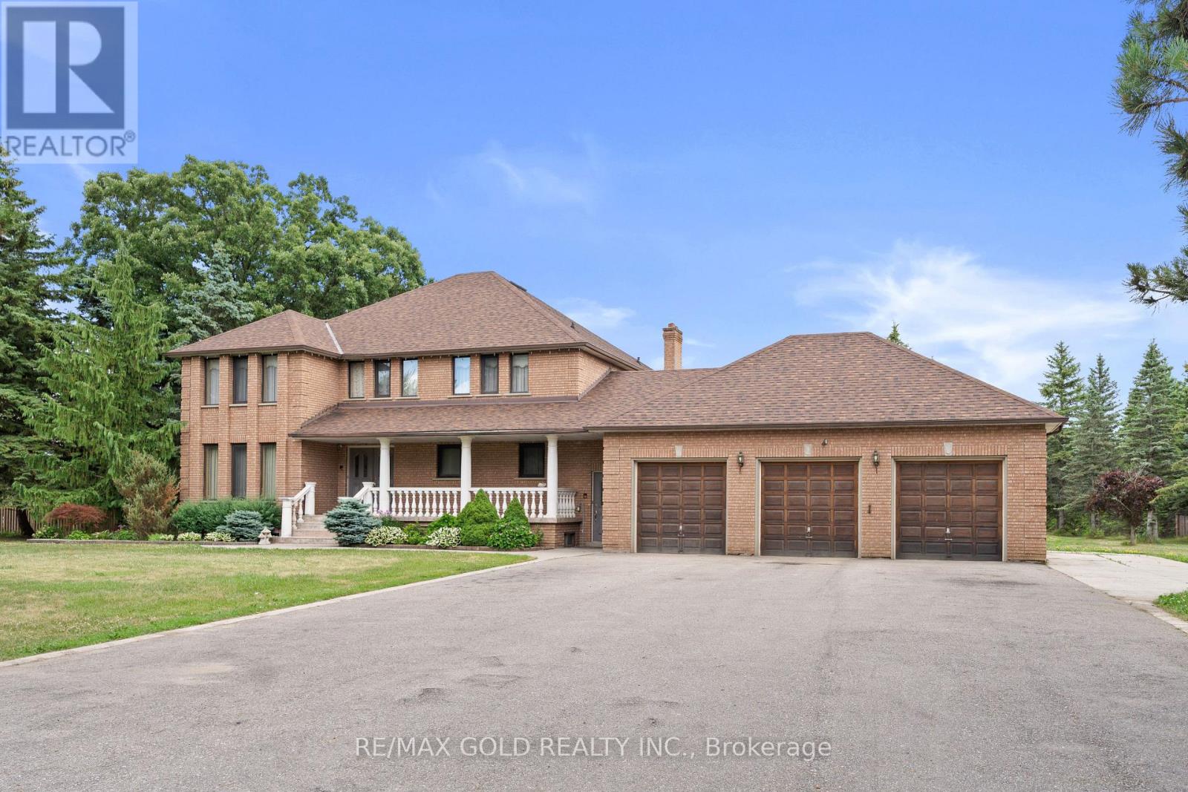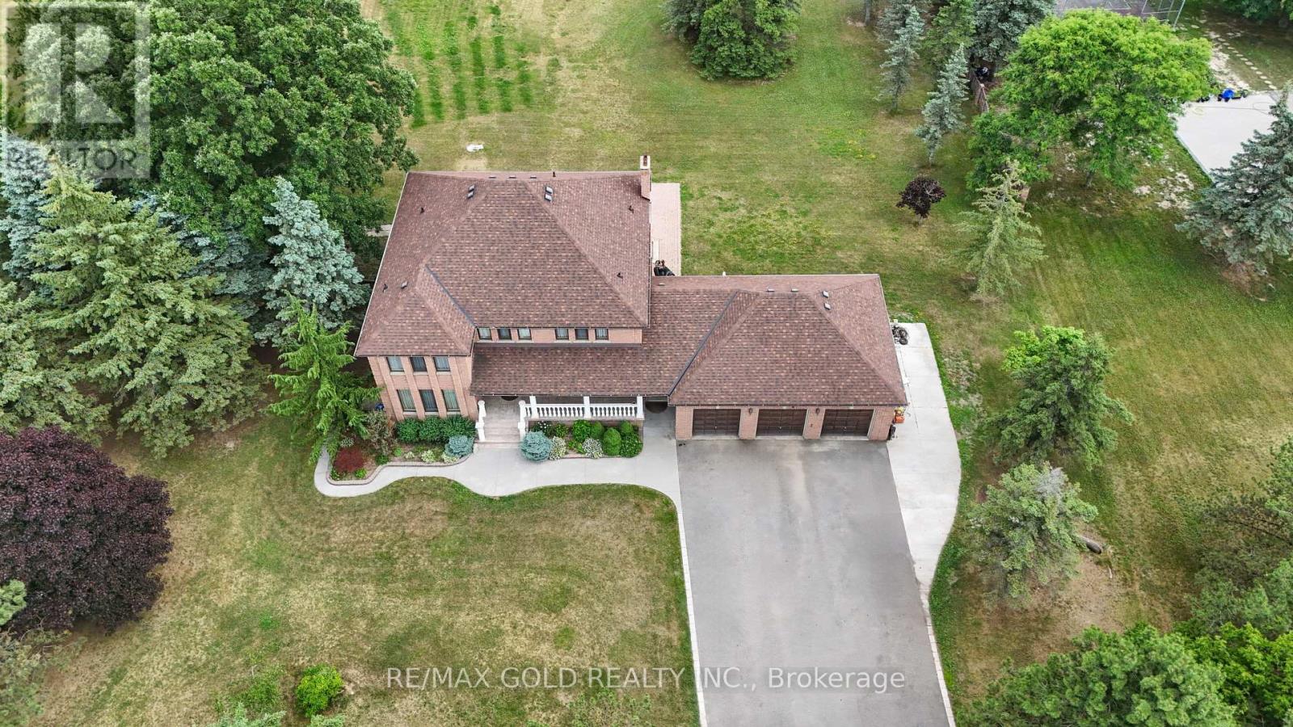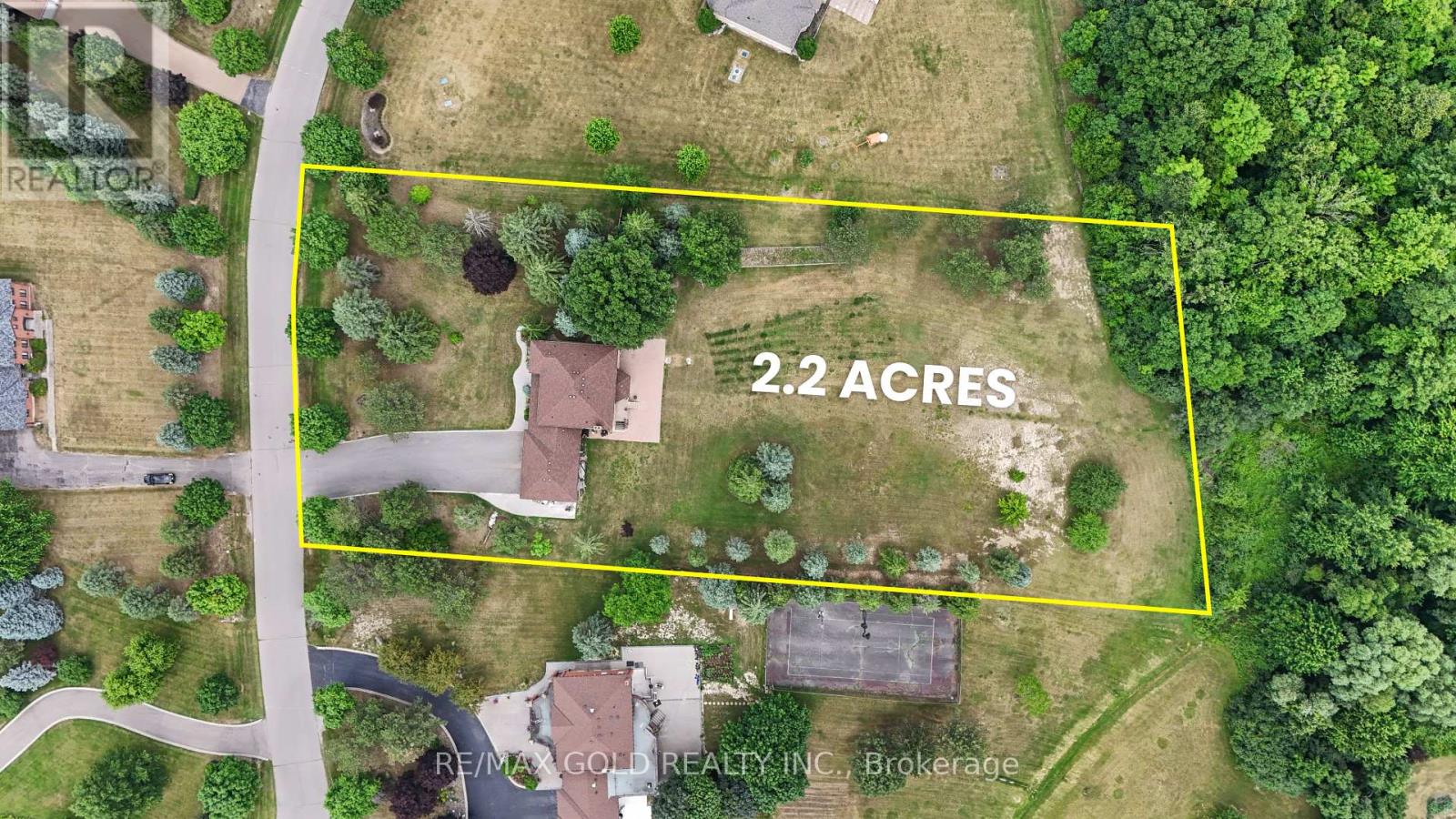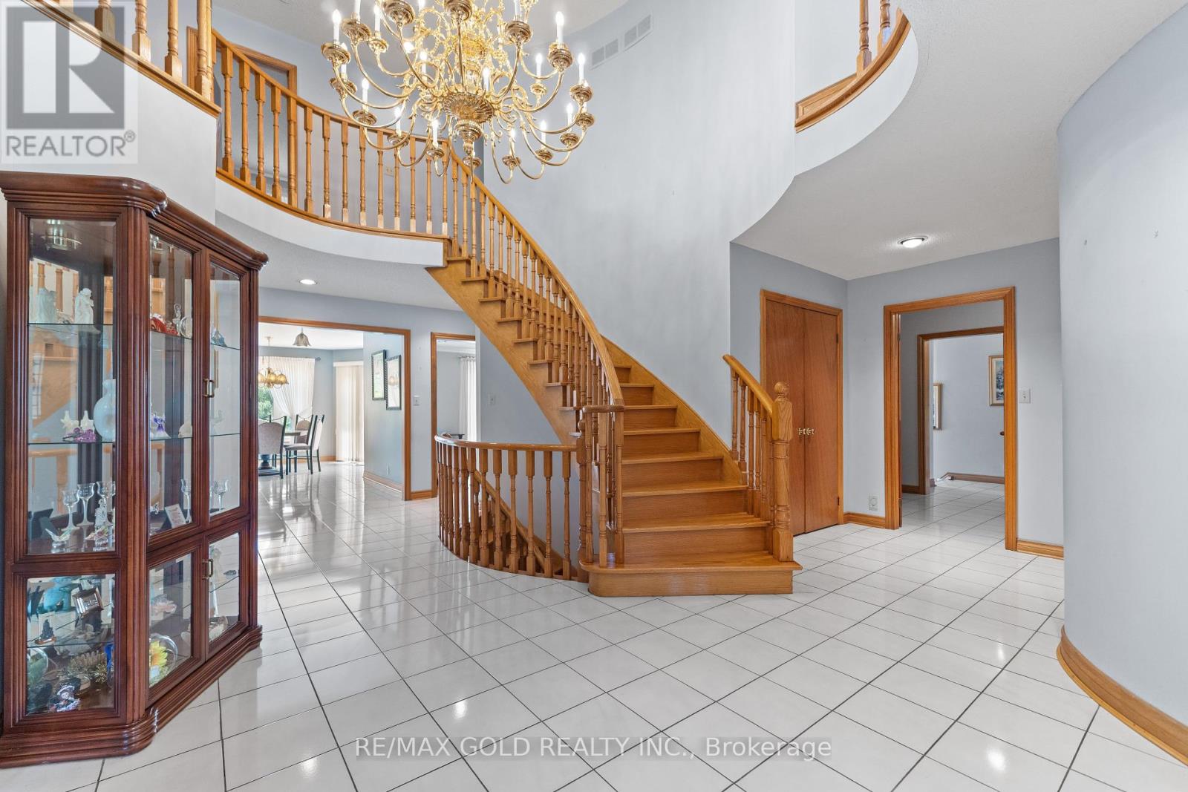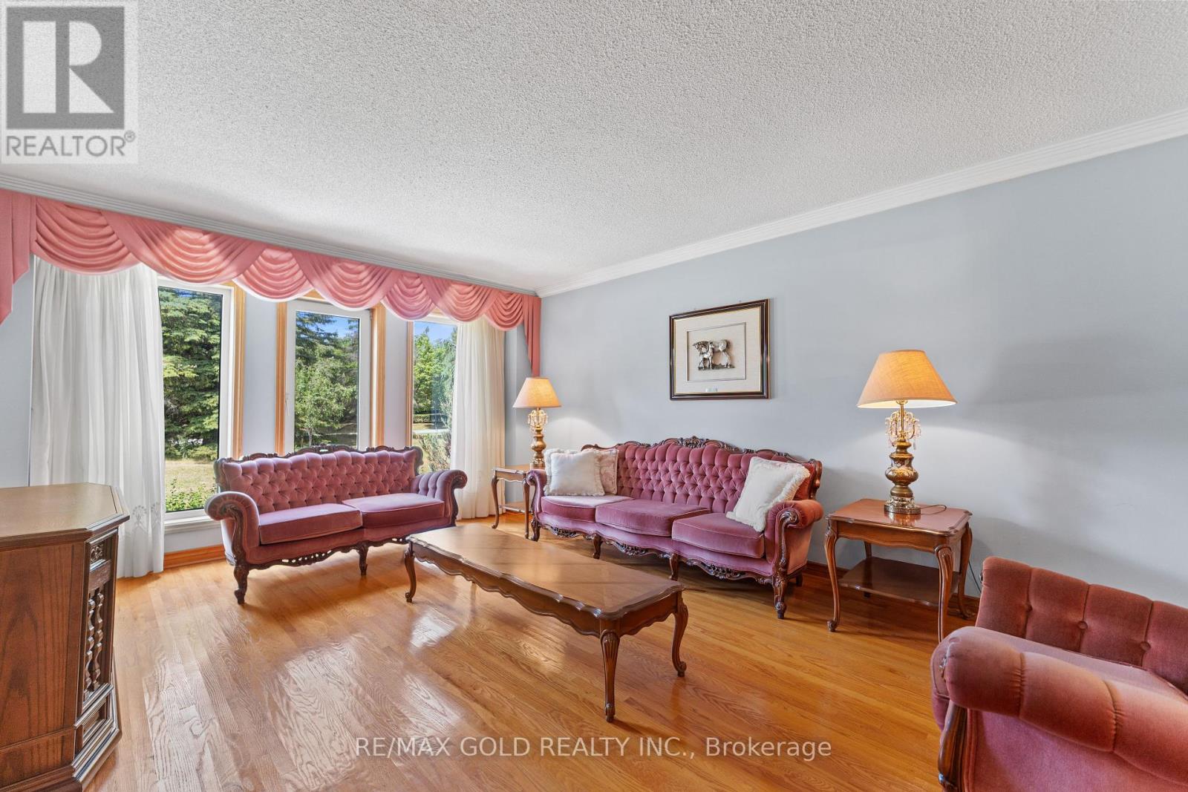8 Ryckman Lane Brampton, Ontario L6P 0C7
$2,999,900
Welcome To 8 Ryckman Lane, Incredibly Beautiful Custom Built Home!! Your Personal Oasis Situated On A Very Well Landscaped & Stunning 2.2 Acre Lot Backing On To A Private Ravine Lot Located In The Prestigious Toronto Gore Rural Estate. Every Room Is beautifully designed & will impress the Fussiest of Buyers. This Elegant Residence Features A Rare 3 Car Garage Side By Side. Step Into a Grand open-to-above foyer with a circular staircase, setting the tone for luxury throughout. Sun-drenched interiors highlight Separate living, family, and dining rooms. The main floor offers a huge den, perfect for a home office, and a family-sized kitchen with breakfast area ideal for entertaining. Second Floor Features 4 Spacious Bedrooms. The primary suite is a true retreat, featuring two walk-in closets and a 6-piece ensuite. Fully finished walk-up basement includes a large rec room, separate fully equipped kitchen, laundry room, rough-in for sauna, rough-in for bar In The Basement and rough-in laundry on the main floor. Other highlights includes 400-amp & Roof replaced 5 years ago. (id:60365)
Open House
This property has open houses!
2:00 pm
Ends at:4:00 pm
Property Details
| MLS® Number | W12276236 |
| Property Type | Single Family |
| Community Name | Toronto Gore Rural Estate |
| ParkingSpaceTotal | 23 |
Building
| BathroomTotal | 4 |
| BedroomsAboveGround | 4 |
| BedroomsBelowGround | 1 |
| BedroomsTotal | 5 |
| Amenities | Fireplace(s) |
| Appliances | Dishwasher, Dryer, Stove, Washer, Window Coverings, Refrigerator |
| BasementDevelopment | Finished |
| BasementFeatures | Separate Entrance |
| BasementType | N/a (finished) |
| ConstructionStyleAttachment | Detached |
| CoolingType | Central Air Conditioning |
| ExteriorFinish | Brick |
| FireplacePresent | Yes |
| FlooringType | Hardwood, Ceramic, Carpeted |
| HalfBathTotal | 1 |
| HeatingFuel | Natural Gas |
| HeatingType | Forced Air |
| StoriesTotal | 2 |
| SizeInterior | 3500 - 5000 Sqft |
| Type | House |
| UtilityWater | Municipal Water |
Parking
| Attached Garage | |
| Garage |
Land
| Acreage | No |
| Sewer | Septic System |
| SizeDepth | 491 Ft |
| SizeFrontage | 215 Ft ,2 In |
| SizeIrregular | 215.2 X 491 Ft |
| SizeTotalText | 215.2 X 491 Ft |
Rooms
| Level | Type | Length | Width | Dimensions |
|---|---|---|---|---|
| Second Level | Primary Bedroom | Measurements not available | ||
| Second Level | Bedroom 2 | Measurements not available | ||
| Second Level | Bedroom 3 | Measurements not available | ||
| Second Level | Bedroom 4 | Measurements not available | ||
| Basement | Kitchen | Measurements not available | ||
| Basement | Recreational, Games Room | Measurements not available | ||
| Main Level | Living Room | Measurements not available | ||
| Main Level | Dining Room | Measurements not available | ||
| Main Level | Family Room | Measurements not available | ||
| Main Level | Kitchen | Measurements not available | ||
| Main Level | Eating Area | Measurements not available | ||
| Main Level | Den | Measurements not available |
Harbinder Brar
Broker
2720 North Park Drive #201
Brampton, Ontario L6S 0E9
Prabh Bagri
Broker
2720 North Park Drive #201
Brampton, Ontario L6S 0E9

