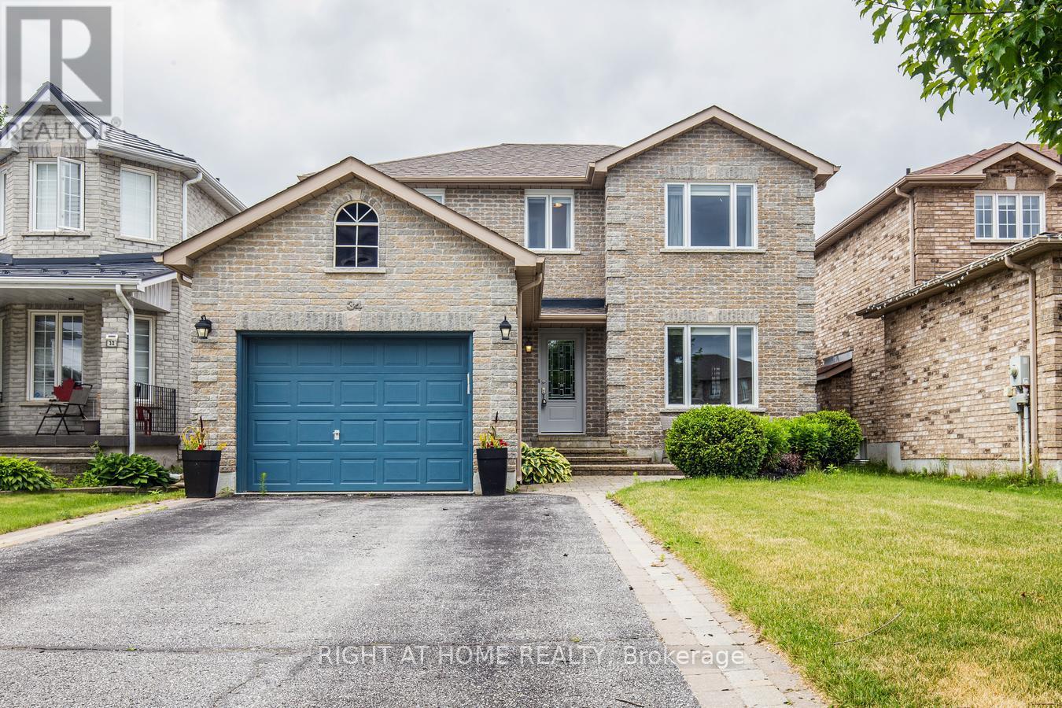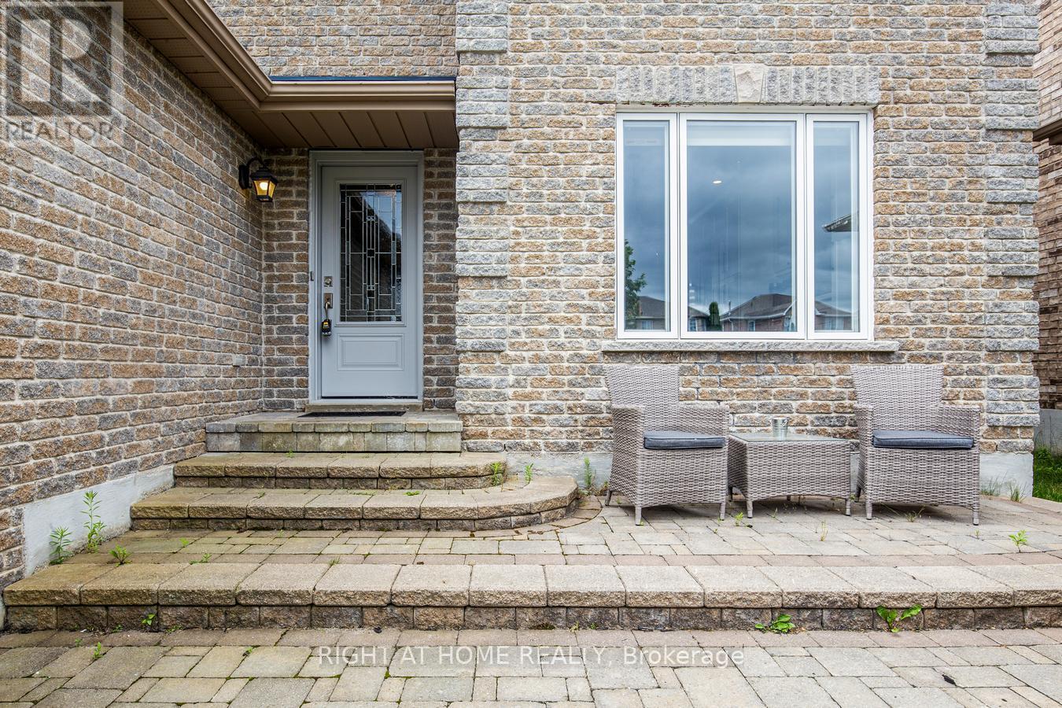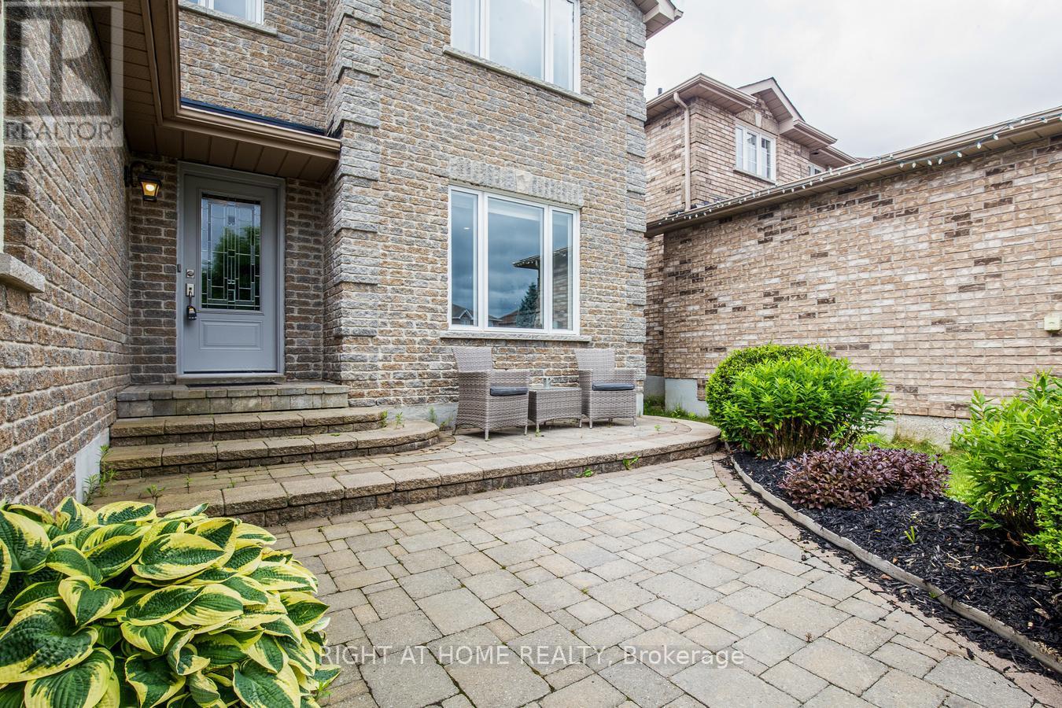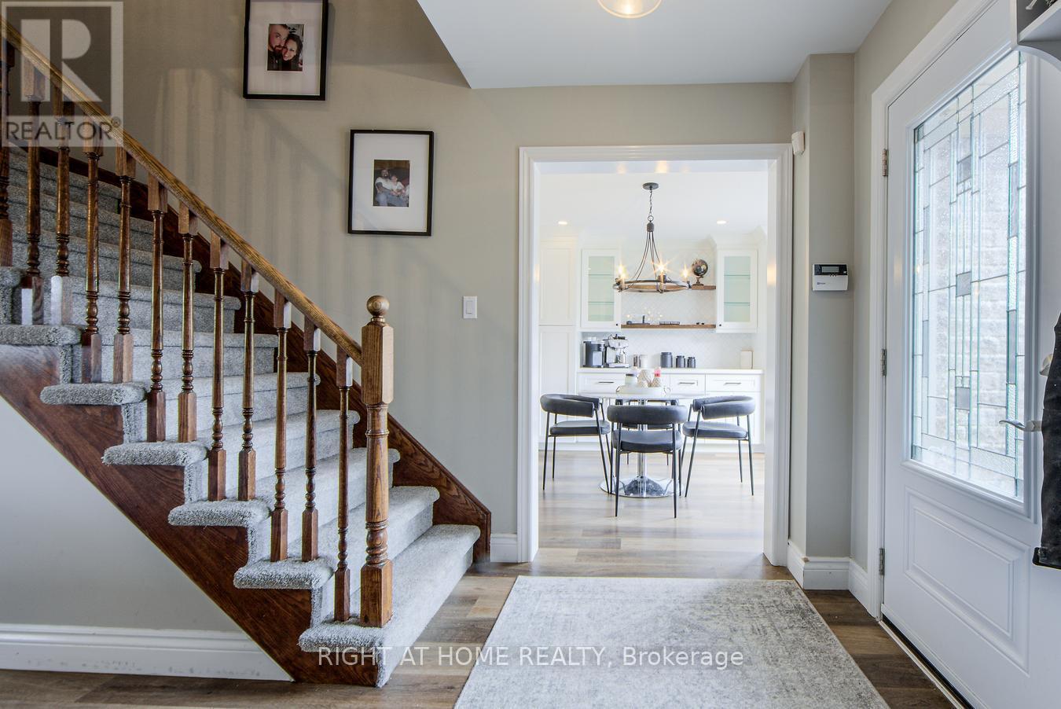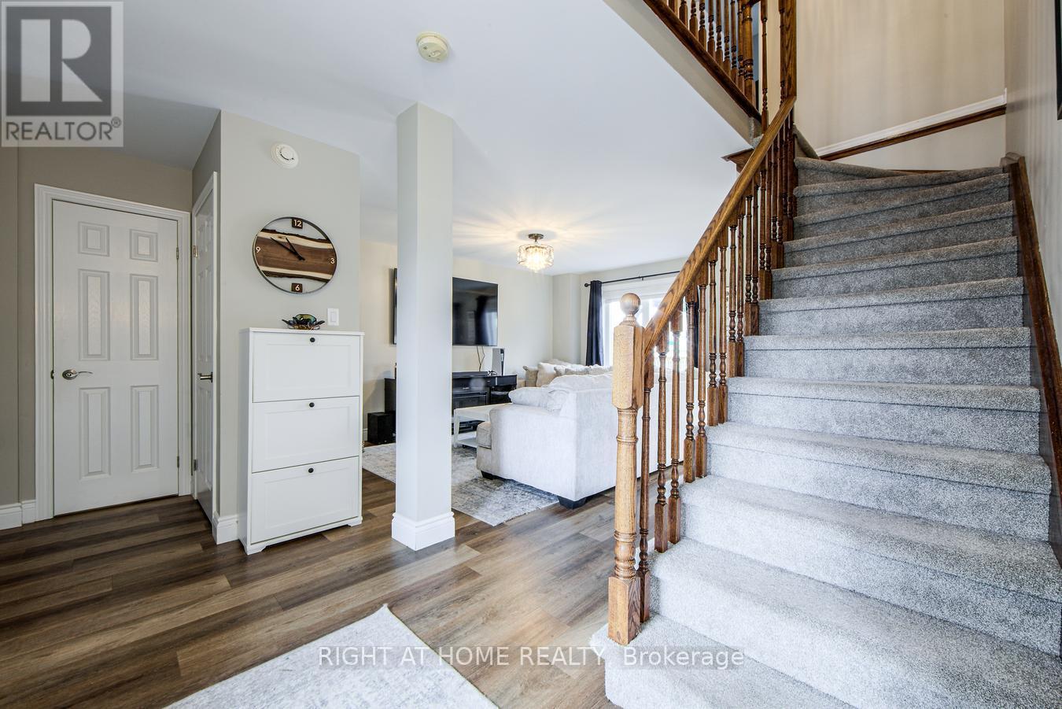34 Lang Drive Barrie, Ontario L4N 0W3
$824,900
You Don't Want To Miss This Stunning Turn-Key Home! Showcasing An Upgraded Chef's Kitchen Boasting An Abundance Of Solid Maple Cabinetry, High-End Stainless-Steel Appliances, And A Modern Aesthetic Throughout! Restful Primary Bedroom Suite With Exclusive Access To An Updated 3-Piece Bathroom Featuring A Glass-Walled Shower With A Waterfall Shower Head And A Quartz-Topped Vanity! Move-In Ready With A New Roof, Air Conditioner And High Efficiency Dual Stage Furnace (2020), Triple Pane Windows (2018), Newer Exterior Front And Patio Doors (2018)! Fully Finished Family Room/Rec Room in The Basement With A Hardwired Surround Sound Speaker System Perfect For Movie Nights And Game Time With Friends! Beautifully Maintained Backyard Oasis Flaunting A Fully Fenced Backyard With A Pool, Newer Deck, Gazebo, Outdoor Kitchen, And Outdoor Pot Lights, Creating An Entertainers Paradise! Book Your Viewing Today! (id:60365)
Property Details
| MLS® Number | S12276265 |
| Property Type | Single Family |
| Community Name | 400 West |
| CommunityFeatures | Community Centre |
| ParkingSpaceTotal | 5 |
| PoolType | Above Ground Pool |
Building
| BathroomTotal | 3 |
| BedroomsAboveGround | 3 |
| BedroomsTotal | 3 |
| Age | 16 To 30 Years |
| Appliances | Dishwasher, Dryer, Stove, Washer, Refrigerator |
| BasementDevelopment | Partially Finished |
| BasementType | Full (partially Finished) |
| ConstructionStyleAttachment | Detached |
| CoolingType | Central Air Conditioning |
| ExteriorFinish | Brick |
| FlooringType | Vinyl, Hardwood |
| FoundationType | Concrete |
| HalfBathTotal | 1 |
| HeatingFuel | Natural Gas |
| HeatingType | Forced Air |
| StoriesTotal | 2 |
| SizeInterior | 1500 - 2000 Sqft |
| Type | House |
| UtilityWater | Municipal Water |
Parking
| Attached Garage | |
| Garage |
Land
| Acreage | No |
| FenceType | Fenced Yard |
| Sewer | Sanitary Sewer |
| SizeDepth | 110 Ft |
| SizeFrontage | 39 Ft ,4 In |
| SizeIrregular | 39.4 X 110 Ft |
| SizeTotalText | 39.4 X 110 Ft|under 1/2 Acre |
| ZoningDescription | R2 |
Rooms
| Level | Type | Length | Width | Dimensions |
|---|---|---|---|---|
| Second Level | Primary Bedroom | 5.75 m | 4.29 m | 5.75 m x 4.29 m |
| Second Level | Bedroom | 2.94 m | 2.74 m | 2.94 m x 2.74 m |
| Second Level | Bedroom | 2.93 m | 2.89 m | 2.93 m x 2.89 m |
| Basement | Family Room | 7.11 m | 3.29 m | 7.11 m x 3.29 m |
| Main Level | Kitchen | 7.36 m | 3.31 m | 7.36 m x 3.31 m |
| Main Level | Living Room | 5.31 m | 4.55 m | 5.31 m x 4.55 m |
https://www.realtor.ca/real-estate/28587537/34-lang-drive-barrie-0-west-400-west
Usama Hamid
Salesperson
242 King Street East #1
Oshawa, Ontario L1H 1C7

