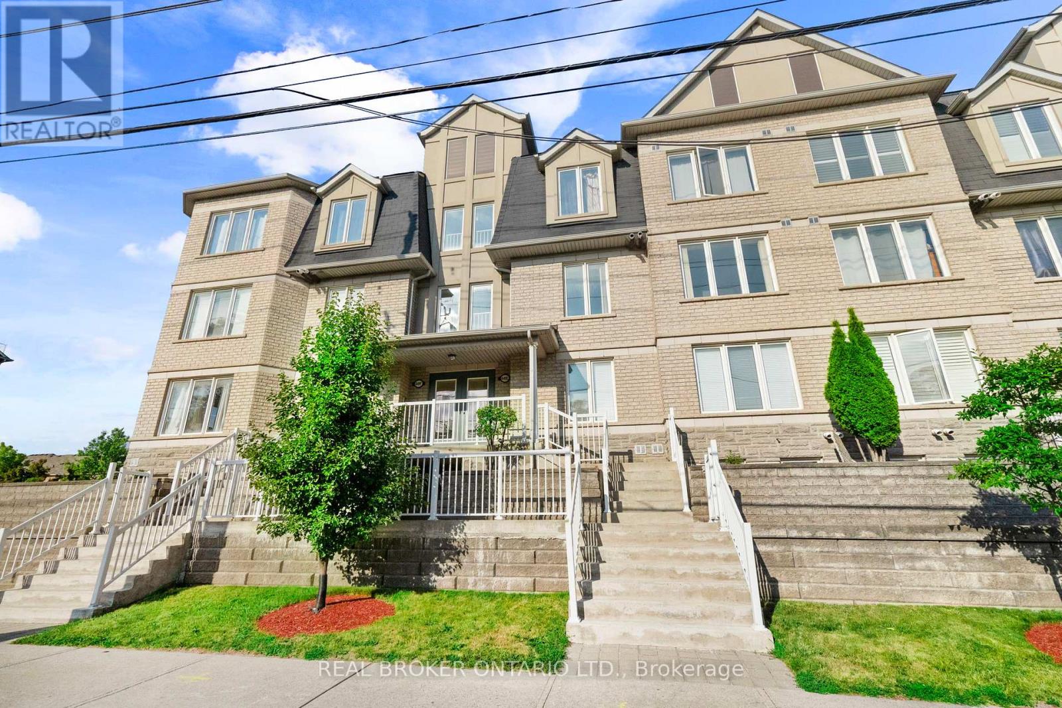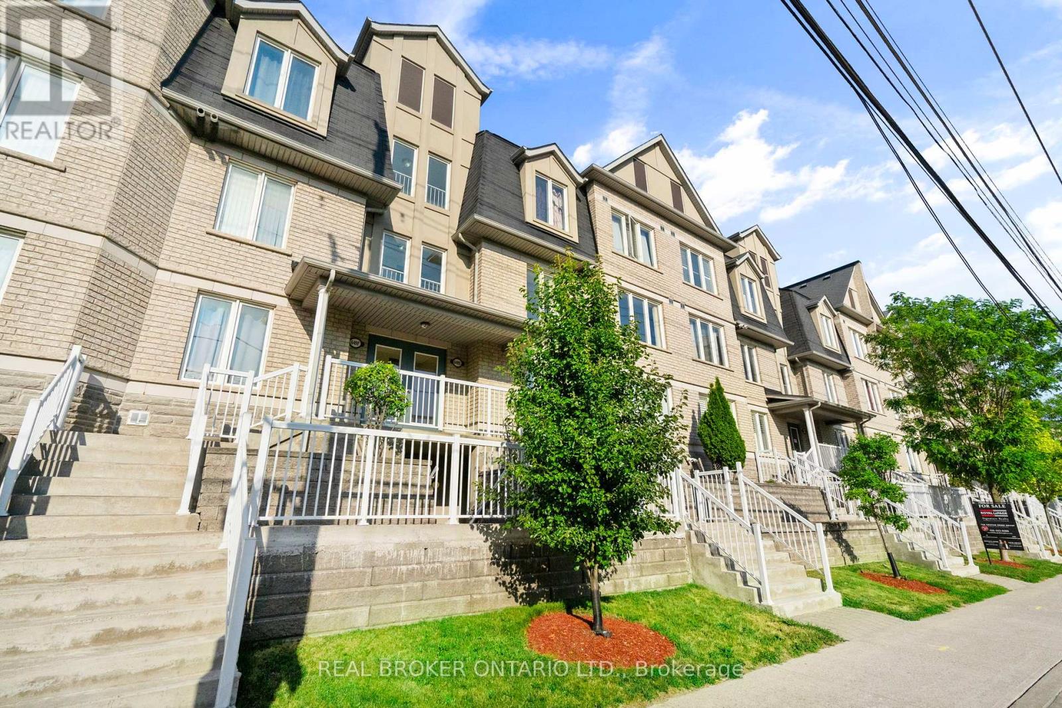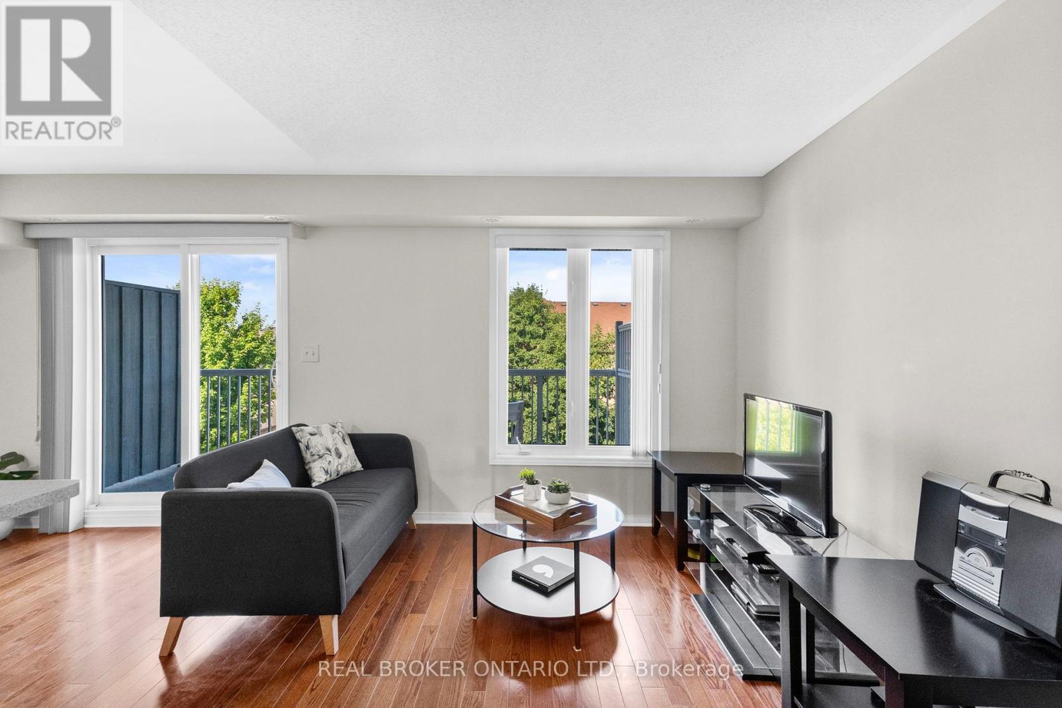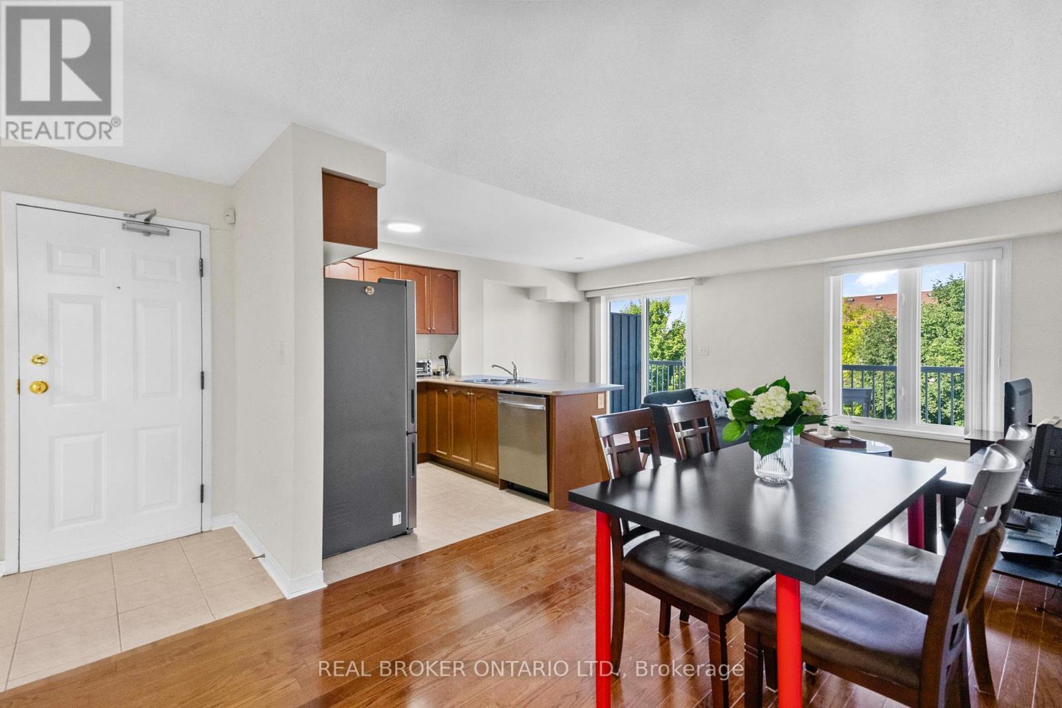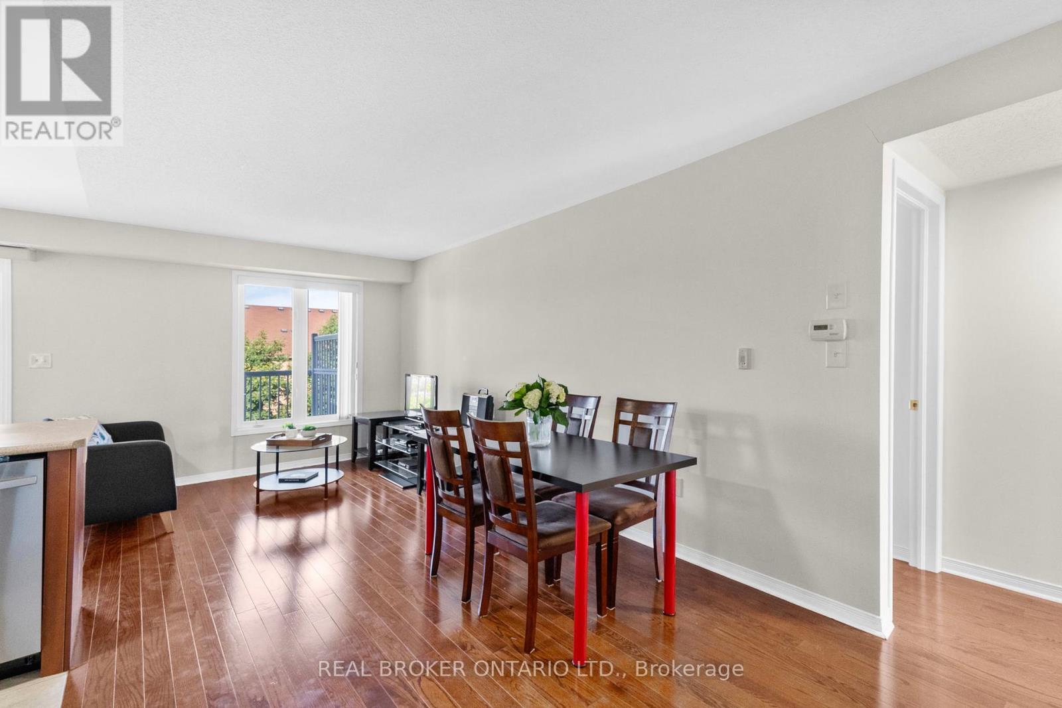27 - 649e Warden Avenue Toronto, Ontario M1L 0E7
$649,999Maintenance, Parking, Insurance, Common Area Maintenance, Water
$555 Monthly
Maintenance, Parking, Insurance, Common Area Maintenance, Water
$555 MonthlyWelcome to Your Peaceful Retreat in the City! This Charming 3-Bedroom Townhome Offers Over 1100 Sq Ft of Functional Living Space, Perfectly Designed for Comfort and Ease. Nestled in a Quiet Family-friendly Neighbourhood, You'll Love Being Surrounded by Lush Greenery, Scenic Trails, and Nearby Parks, Plus You're Just Minutes From the Iconic Scarborough Bluffs! The Layout is Smart and Spacious, Ideal for Both Everyday Living and Entertaining. Enjoy the Convenience of a Private Garage and Two Additional Driveway Parking Spots, Along With Quick Access to Public Transit, Shopping, Schools, and All the Amenities You Need. A Rare Blend of Tranquility and Urban Convenience... Don't Miss This One! (id:60365)
Property Details
| MLS® Number | E12277284 |
| Property Type | Single Family |
| Community Name | Clairlea-Birchmount |
| CommunityFeatures | Pet Restrictions |
| Features | Balcony |
| ParkingSpaceTotal | 3 |
Building
| BathroomTotal | 1 |
| BedroomsAboveGround | 3 |
| BedroomsTotal | 3 |
| Amenities | Storage - Locker |
| Appliances | Water Heater, Dishwasher, Dryer, Hood Fan, Stove, Washer, Window Coverings, Refrigerator |
| CoolingType | Central Air Conditioning |
| ExteriorFinish | Brick |
| HeatingFuel | Natural Gas |
| HeatingType | Forced Air |
| SizeInterior | 1000 - 1199 Sqft |
| Type | Row / Townhouse |
Parking
| Garage |
Land
| Acreage | No |
Rooms
| Level | Type | Length | Width | Dimensions |
|---|---|---|---|---|
| Main Level | Living Room | 4.46 m | 2.74 m | 4.46 m x 2.74 m |
| Main Level | Kitchen | 2.65 m | 2.56 m | 2.65 m x 2.56 m |
| Main Level | Dining Room | 4.46 m | 2.74 m | 4.46 m x 2.74 m |
| Main Level | Primary Bedroom | 4.66 m | 3.14 m | 4.66 m x 3.14 m |
| Main Level | Bedroom 2 | 3.75 m | 3.14 m | 3.75 m x 3.14 m |
| Main Level | Bedroom 3 | 3.41 m | 3 m | 3.41 m x 3 m |
Mariya Faryna
Salesperson
130 King St W Unit 1900b
Toronto, Ontario M5X 1E3

