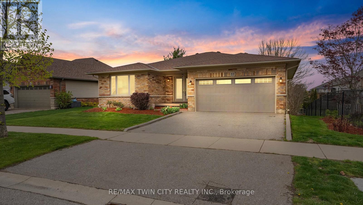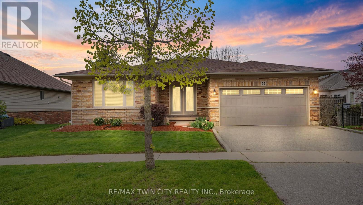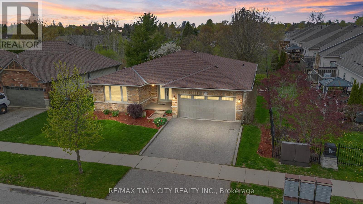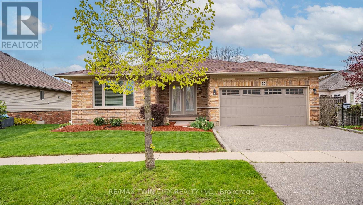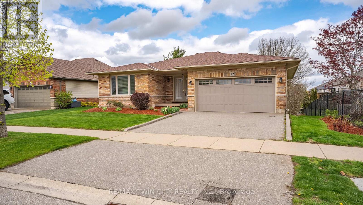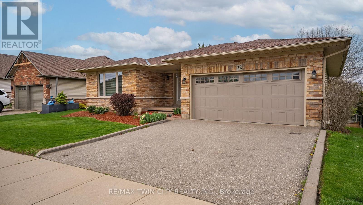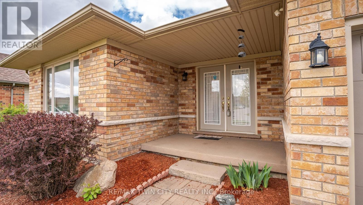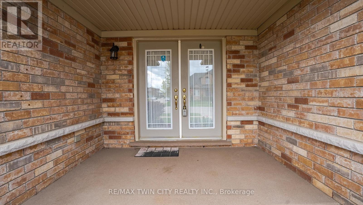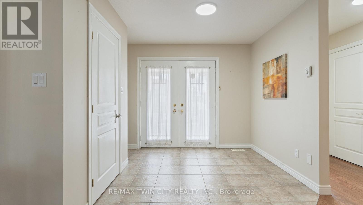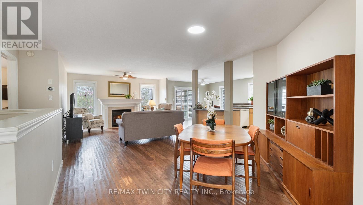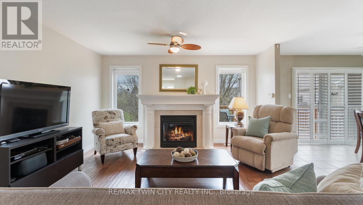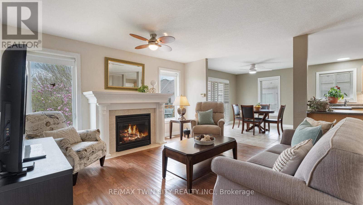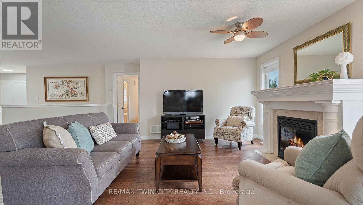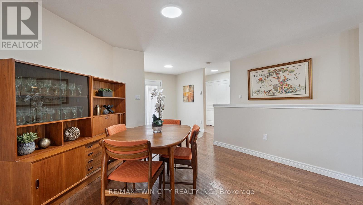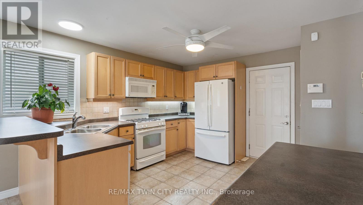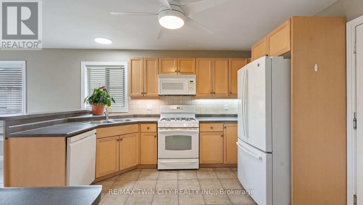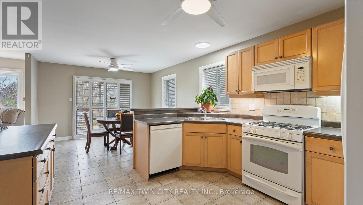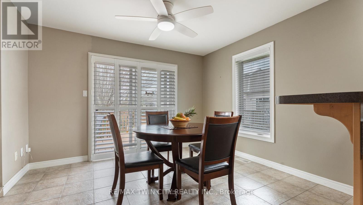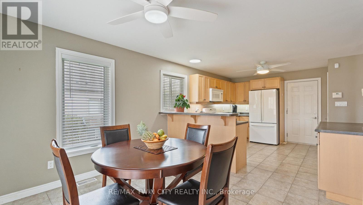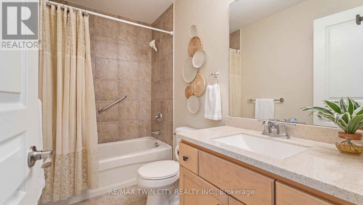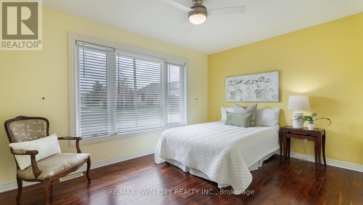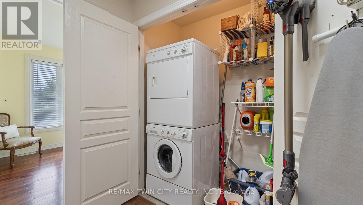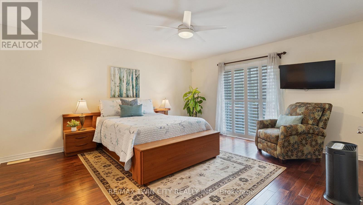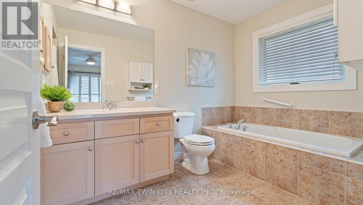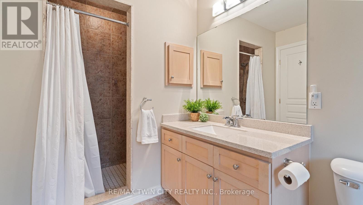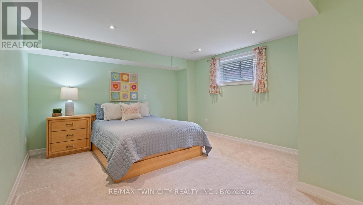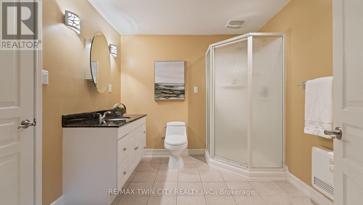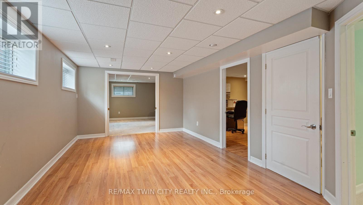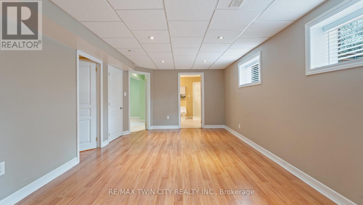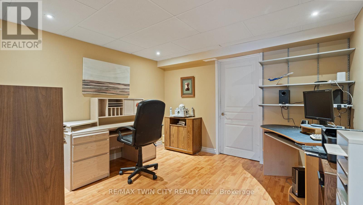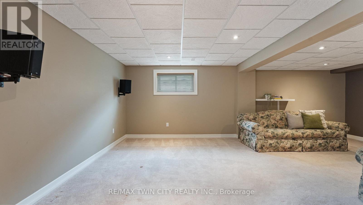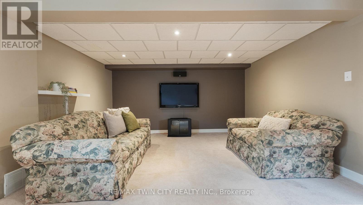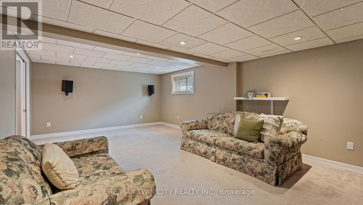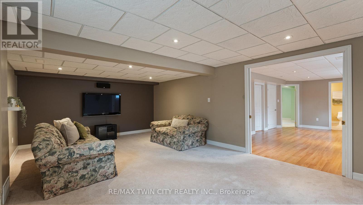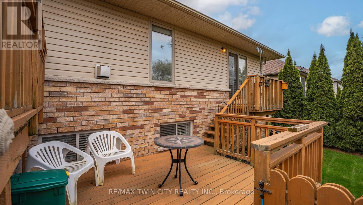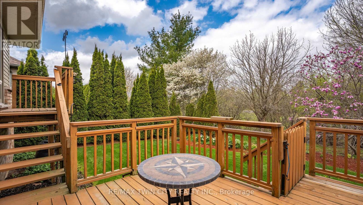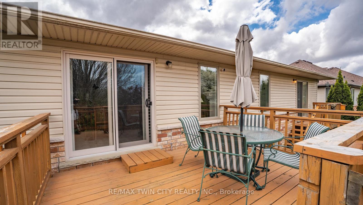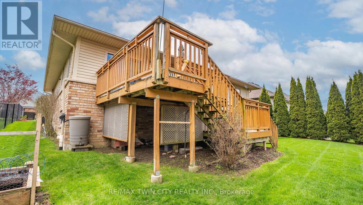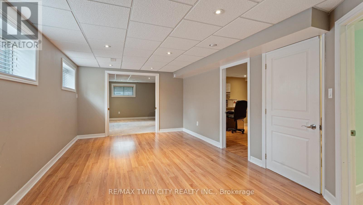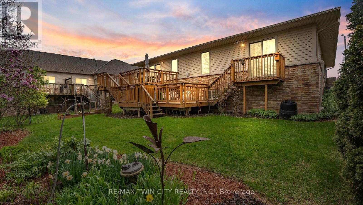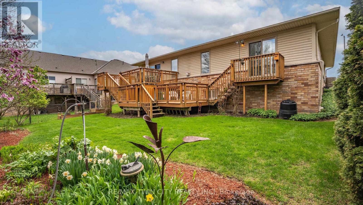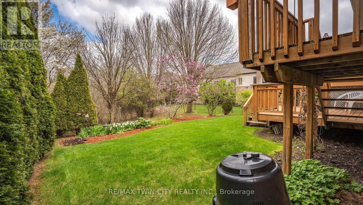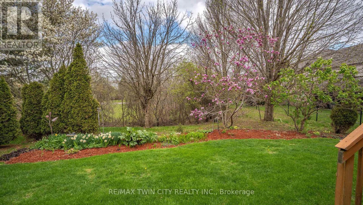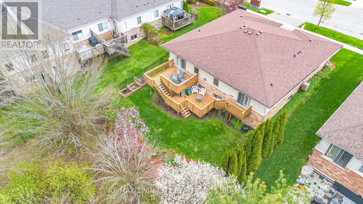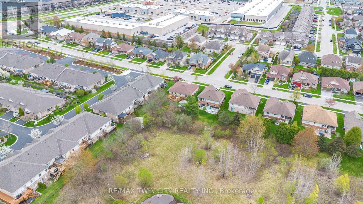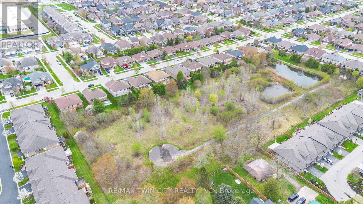22 Cobblestone Drive Brant, Ontario N3L 4G1
$795,000
Welcome to 22 Cobblestone Drive in the heart of Paris This beautifully maintained home offers bright open living with thoughtful design throughout. The main floor features two spacious bedrooms, including a peaceful primary suite with a private ensuite, plus a second full bathroom and main floor laundry for added convenience. The sunlit kitchen, dining, and living spaces are perfect for everyday life and entertaining, with large windows and walkouts to a generous backyard with a deck and well-kept gardens. The fully finished lower level adds valuable space with a comfortable rec room, cozy family area, third bedroom with ensuite, private office or den, and plenty of storage. Located in a quiet, family friendly neighbourhood close to parks, schools, trails, and the charming shops and restaurants of downtown Paris. This home is the perfect blend of comfort, space, and location. Schedule your private showing today. (id:60365)
Property Details
| MLS® Number | X12277302 |
| Property Type | Single Family |
| Community Name | Paris |
| EquipmentType | Water Heater |
| Features | Carpet Free |
| ParkingSpaceTotal | 4 |
| RentalEquipmentType | Water Heater |
Building
| BathroomTotal | 3 |
| BedroomsAboveGround | 3 |
| BedroomsTotal | 3 |
| Age | 16 To 30 Years |
| Appliances | Dishwasher, Dryer, Freezer, Garage Door Opener, Microwave, Stove, Washer, Window Coverings, Refrigerator |
| ArchitecturalStyle | Bungalow |
| BasementDevelopment | Finished |
| BasementType | N/a (finished) |
| ConstructionStyleAttachment | Detached |
| CoolingType | Central Air Conditioning |
| ExteriorFinish | Brick, Vinyl Siding |
| FireplacePresent | Yes |
| FireplaceTotal | 1 |
| FoundationType | Concrete |
| HeatingFuel | Natural Gas |
| HeatingType | Forced Air |
| StoriesTotal | 1 |
| SizeInterior | 1100 - 1500 Sqft |
| Type | House |
| UtilityWater | Municipal Water |
Parking
| Attached Garage | |
| Garage |
Land
| Acreage | No |
| Sewer | Sanitary Sewer |
| SizeDepth | 101 Ft ,8 In |
| SizeFrontage | 60 Ft |
| SizeIrregular | 60 X 101.7 Ft |
| SizeTotalText | 60 X 101.7 Ft |
Rooms
| Level | Type | Length | Width | Dimensions |
|---|---|---|---|---|
| Basement | Recreational, Games Room | 4.32 m | 6.68 m | 4.32 m x 6.68 m |
| Basement | Games Room | 5.56 m | 3.4 m | 5.56 m x 3.4 m |
| Basement | Bedroom 3 | 4.01 m | 4.52 m | 4.01 m x 4.52 m |
| Basement | Office | 3.53 m | 3.17 m | 3.53 m x 3.17 m |
| Main Level | Kitchen | 3.58 m | 3.94 m | 3.58 m x 3.94 m |
| Main Level | Other | 3.58 m | 2.74 m | 3.58 m x 2.74 m |
| Main Level | Living Room | 5.18 m | 4.72 m | 5.18 m x 4.72 m |
| Main Level | Dining Room | 4.37 m | 3.51 m | 4.37 m x 3.51 m |
| Main Level | Primary Bedroom | 4.27 m | 4.72 m | 4.27 m x 4.72 m |
| Main Level | Bedroom 2 | 4.01 m | 3.02 m | 4.01 m x 3.02 m |
https://www.realtor.ca/real-estate/28589462/22-cobblestone-drive-brant-paris-paris
Jackie Mcdonald
Salesperson
901 Victoria Street N Unit B
Kitchener, Ontario N2B 3C3

