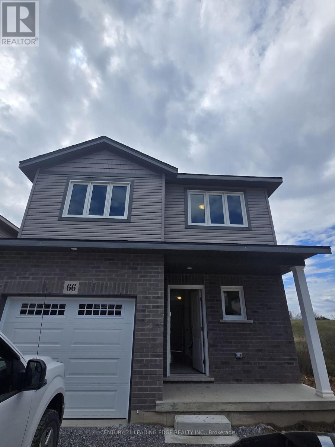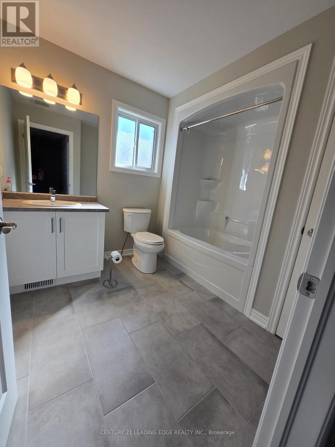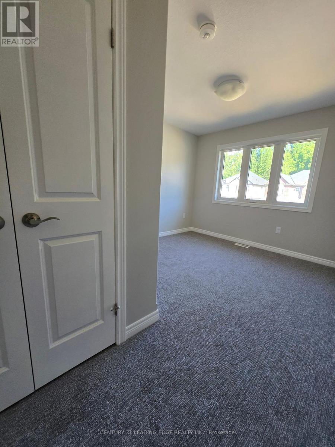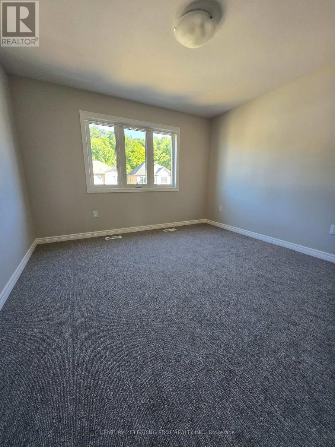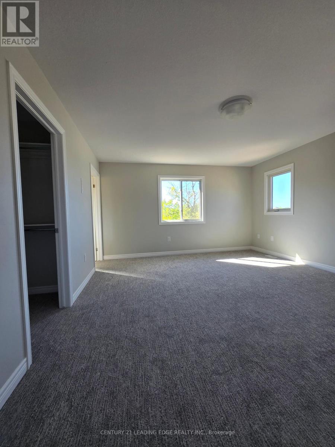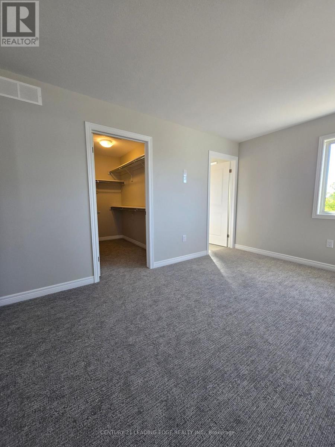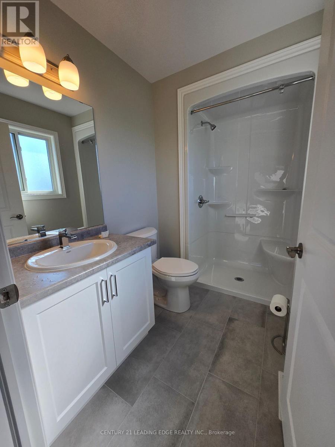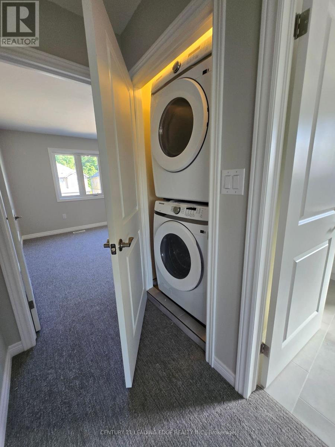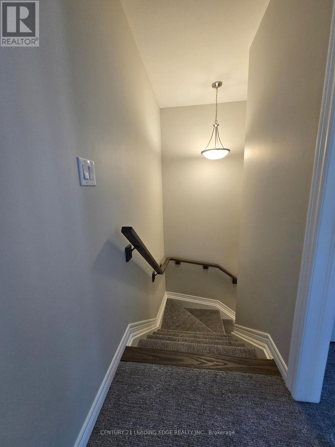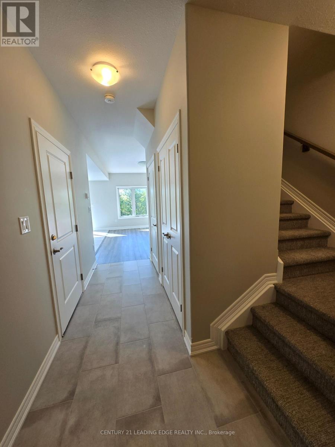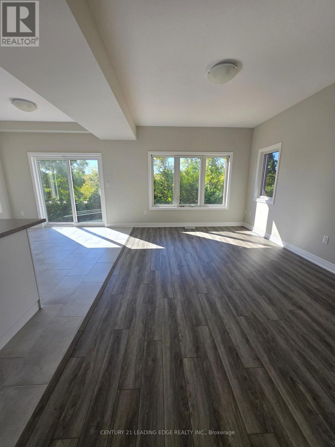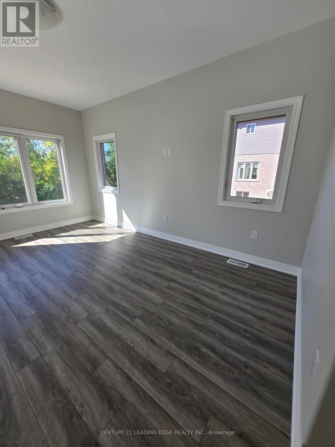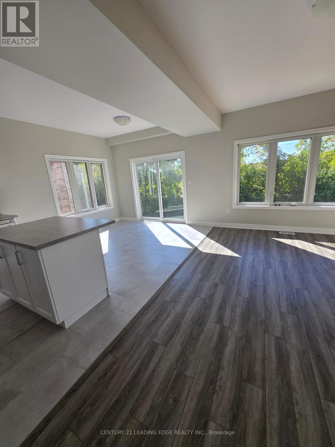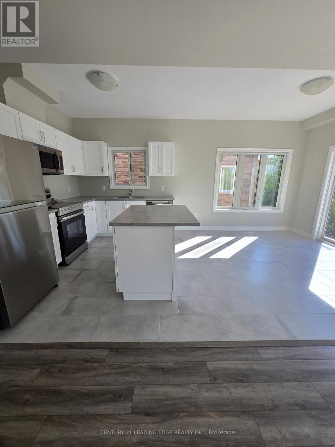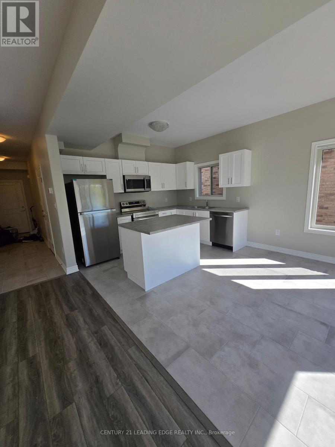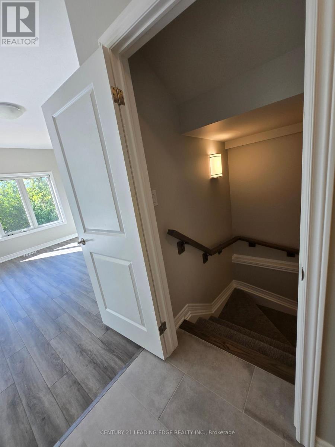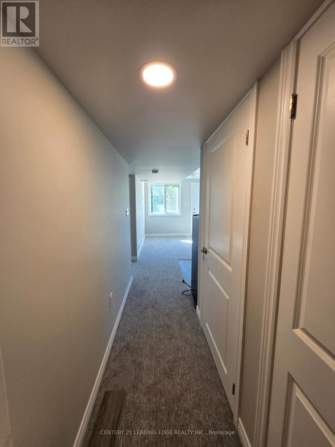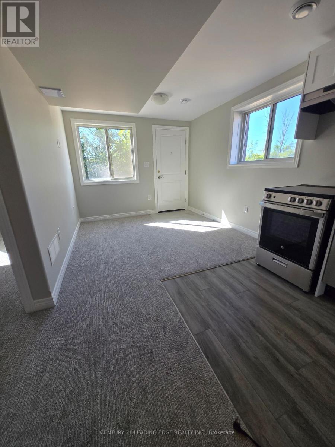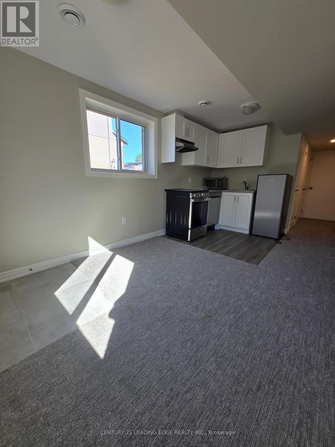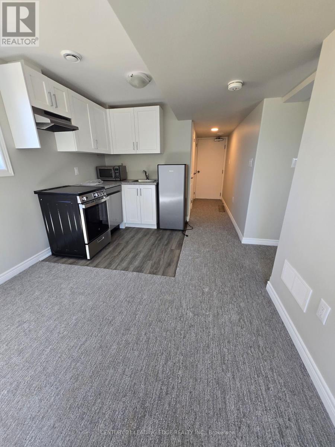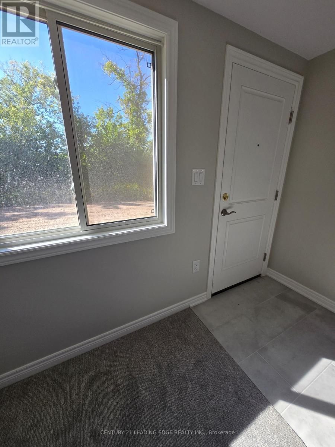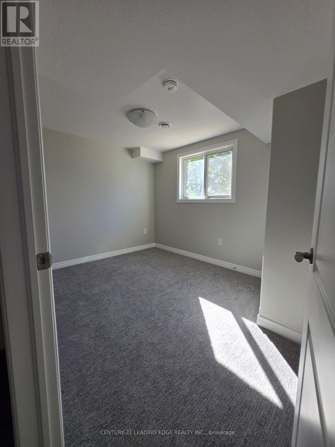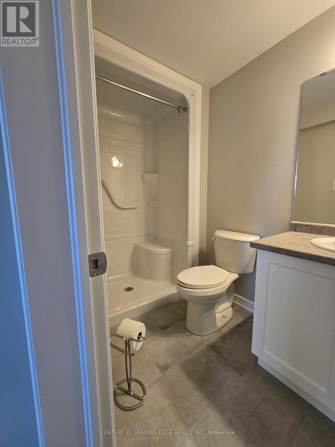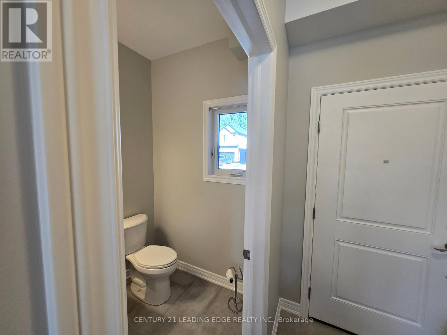Upper - 66 Willson Drive Thorold, Ontario L2V 0G7
$2,499 Monthly
Brand New!!! never lived in beautiful luxury 4 bedroom/2 kitchen luxury detached home needs great Tenants in Thorold, Niagara. Home has a beautiful very spacious modern look. Lots of sunlight make it a lively living and dining area, a very spacious kitchen with good storage space, sliding doors in the dining room viewing green backyard with no rear neighbour and facing onto green area. Walk upstairs you have 3spacious bedrooms, 2 full bathrooms and 1 powder room for main floor. The Master bedroom comes with an attached luxury ensuite and a Walk/In closet. The splendid Walk-Out Basement has a full kitchen with appliances, 3 pc washroom, bedroom & living area. The Basement will be rented seperately or together at extra cost depending upon tenant need and requirements which can be discussed. Garage 1 parking which has an EV panel & 2 parking on the driveway. 1 min drive to Hwy 406, 15-20 mins from Niagara Falls, minutes from schools, grocery and other amenities. Fantastic opportunity for a great Tenant. (id:60365)
Property Details
| MLS® Number | X12277510 |
| Property Type | Single Family |
| Community Name | 562 - Hurricane/Merrittville |
| ParkingSpaceTotal | 3 |
Building
| BathroomTotal | 3 |
| BedroomsAboveGround | 3 |
| BedroomsBelowGround | 1 |
| BedroomsTotal | 4 |
| Age | New Building |
| Appliances | Water Heater |
| BasementDevelopment | Finished |
| BasementFeatures | Walk Out |
| BasementType | N/a (finished) |
| ConstructionStyleAttachment | Detached |
| CoolingType | Central Air Conditioning |
| ExteriorFinish | Brick Veneer |
| FoundationType | Concrete |
| HalfBathTotal | 1 |
| HeatingFuel | Natural Gas |
| HeatingType | Forced Air |
| StoriesTotal | 2 |
| SizeInterior | 1500 - 2000 Sqft |
| Type | House |
| UtilityWater | Municipal Water |
Parking
| Garage |
Land
| Acreage | No |
| SizeDepth | 93 Ft ,7 In |
| SizeFrontage | 35 Ft ,6 In |
| SizeIrregular | 35.5 X 93.6 Ft |
| SizeTotalText | 35.5 X 93.6 Ft|under 1/2 Acre |
Nikhil Deepak Vasudeo
Salesperson
1825 Markham Rd. Ste. 301
Toronto, Ontario M1B 4Z9

