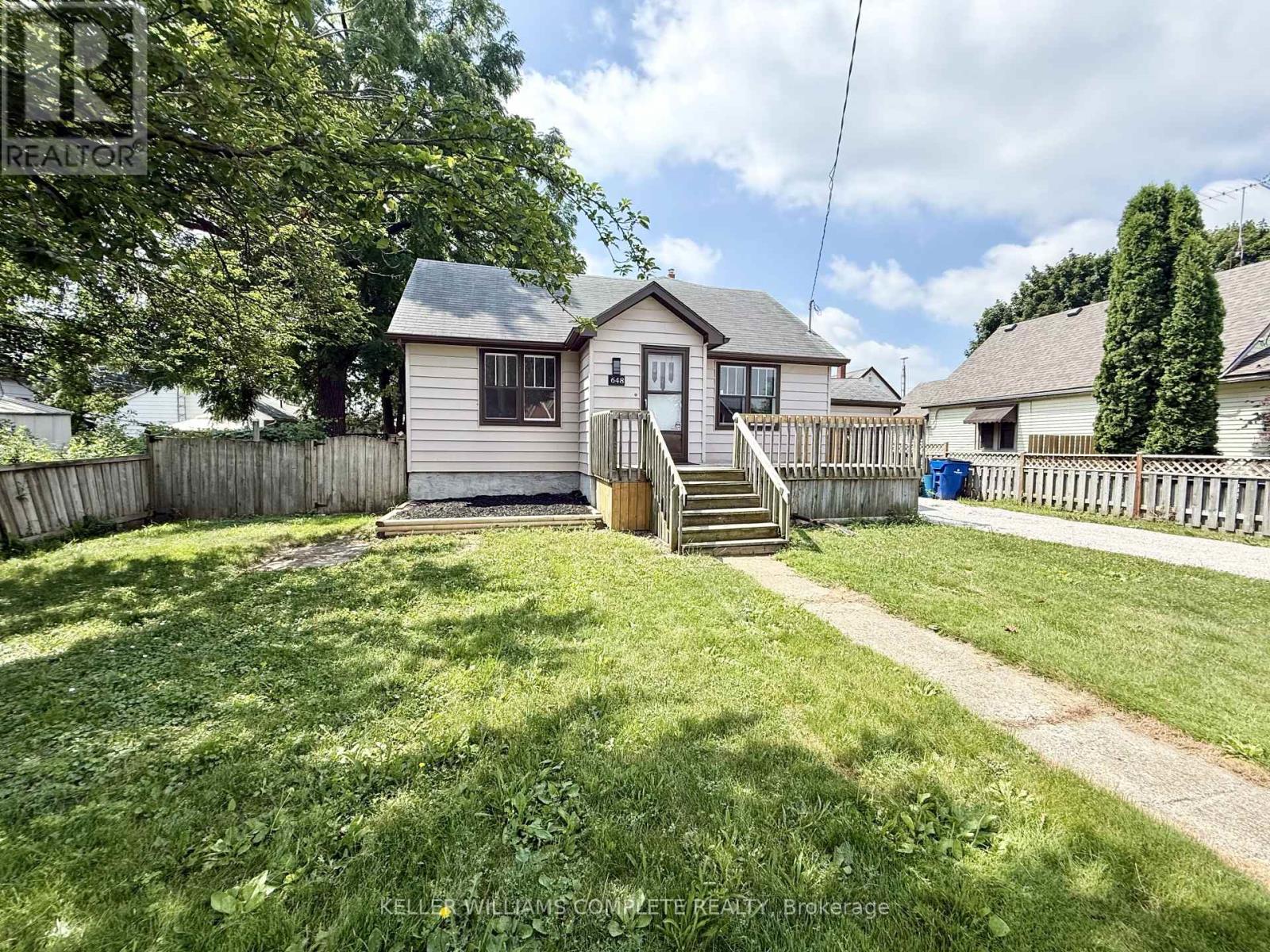648 Wallace Street Chatham-Kent, Ontario N8A 1K5
$319,900
Welcome to 648 Wallace St, a beautifully renovated 1.5 storey, 918 sqft, 3-bedroom + den, 2-bathroom home, perfect for first-time home buyers, downsizers & investors alike! The inviting main floor features an updated kitchen with stainless steel appliances which flows into the dining room. There's also a sun-filled living room, comfortable bedroom & a fully renovated 4-piece bathroom, plus the convenience of laundry on the main floor. Upstairs, you'll find 2 additional bedrooms, an updated 3-piece bathroom with soaker tub & a versatile den, perfect for a variety of uses including a home office, craft space or reading nook. The full, unfinished basement is a blank canvas with endless potential, currently providing plenty of additional storage space. Outside, the fully fenced backyard is perfect for children or pets & there is ample parking with 2 driveway parking spaces, plus the 1-car attached garage. Note: A/C unit updated 2023. (id:60365)
Property Details
| MLS® Number | X12277892 |
| Property Type | Single Family |
| Community Name | Wallaceburg |
| AmenitiesNearBy | Hospital, Park, Place Of Worship, Schools |
| CommunityFeatures | Community Centre |
| EquipmentType | None |
| Features | Flat Site |
| ParkingSpaceTotal | 3 |
| RentalEquipmentType | None |
| Structure | Porch |
Building
| BathroomTotal | 2 |
| BedroomsAboveGround | 3 |
| BedroomsTotal | 3 |
| Age | 51 To 99 Years |
| Appliances | Water Heater, Water Meter, Dishwasher, Stove, Refrigerator |
| BasementDevelopment | Unfinished |
| BasementType | Full (unfinished) |
| ConstructionStyleAttachment | Detached |
| CoolingType | Central Air Conditioning |
| ExteriorFinish | Aluminum Siding, Vinyl Siding |
| FoundationType | Block |
| HeatingFuel | Natural Gas |
| HeatingType | Forced Air |
| StoriesTotal | 2 |
| SizeInterior | 700 - 1100 Sqft |
| Type | House |
| UtilityWater | Municipal Water |
Parking
| Attached Garage | |
| Garage |
Land
| Acreage | No |
| FenceType | Fully Fenced |
| LandAmenities | Hospital, Park, Place Of Worship, Schools |
| Sewer | Sanitary Sewer |
| SizeDepth | 75 Ft ,10 In |
| SizeFrontage | 59 Ft ,4 In |
| SizeIrregular | 59.4 X 75.9 Ft |
| SizeTotalText | 59.4 X 75.9 Ft|under 1/2 Acre |
| ZoningDescription | Rl3 |
Rooms
| Level | Type | Length | Width | Dimensions |
|---|---|---|---|---|
| Second Level | Bedroom 2 | 2.49 m | 4.27 m | 2.49 m x 4.27 m |
| Second Level | Bedroom 3 | 2.49 m | 3.25 m | 2.49 m x 3.25 m |
| Second Level | Den | 2.95 m | 2.95 m | 2.95 m x 2.95 m |
| Second Level | Bathroom | 1.6 m | 2.97 m | 1.6 m x 2.97 m |
| Basement | Other | 6.63 m | 8.74 m | 6.63 m x 8.74 m |
| Basement | Utility Room | 3.05 m | 2.49 m | 3.05 m x 2.49 m |
| Main Level | Kitchen | 3.48 m | 4.8 m | 3.48 m x 4.8 m |
| Main Level | Dining Room | 2.39 m | 3.43 m | 2.39 m x 3.43 m |
| Main Level | Living Room | 3.56 m | 4.85 m | 3.56 m x 4.85 m |
| Main Level | Primary Bedroom | 3.89 m | 2.74 m | 3.89 m x 2.74 m |
| Main Level | Bathroom | 2.44 m | 2.46 m | 2.44 m x 2.46 m |
| Main Level | Laundry Room | 1.5 m | 1.63 m | 1.5 m x 1.63 m |
https://www.realtor.ca/real-estate/28590947/648-wallace-street-chatham-kent-wallaceburg-wallaceburg
Diane Price
Salesperson
1044 Cannon St East Unit T
Hamilton, Ontario L8L 2H7





























