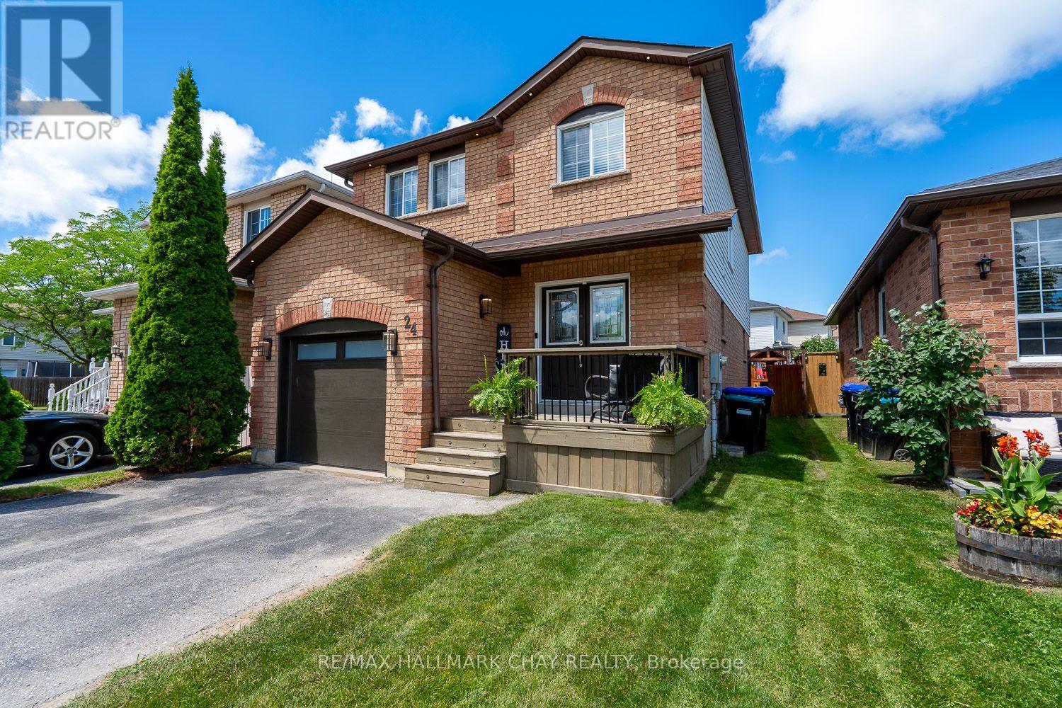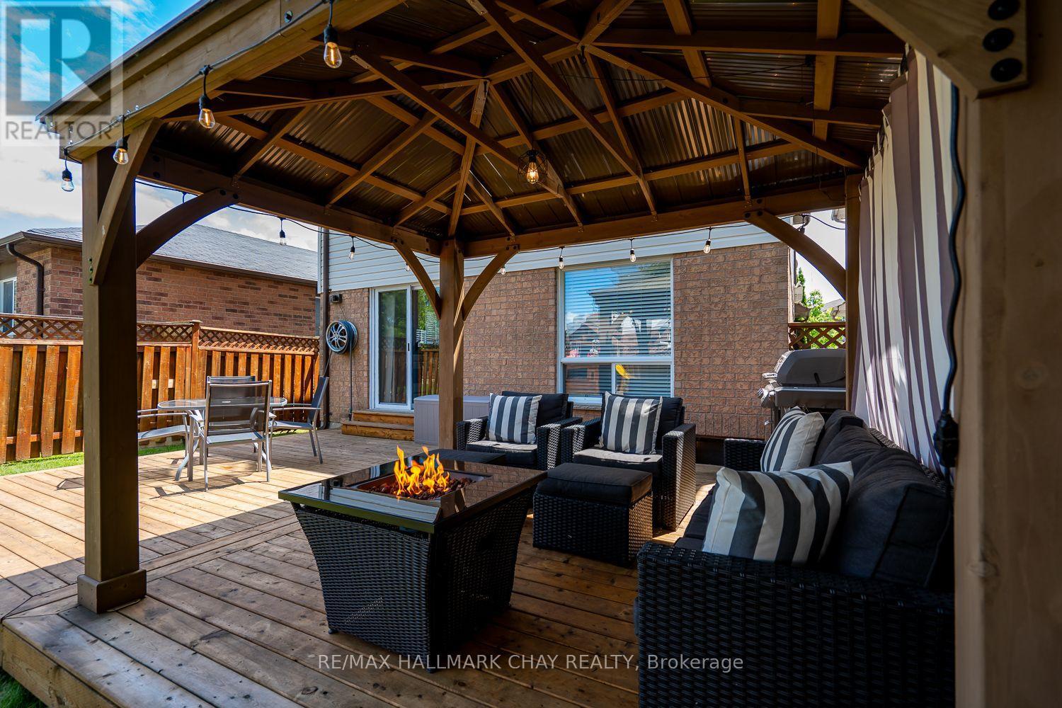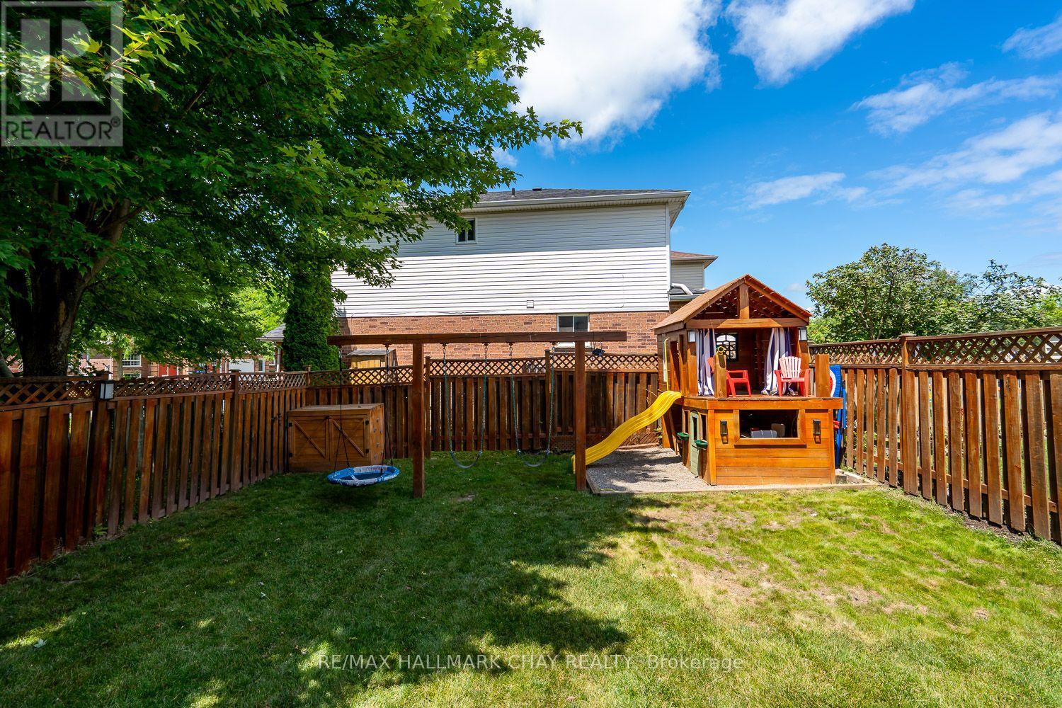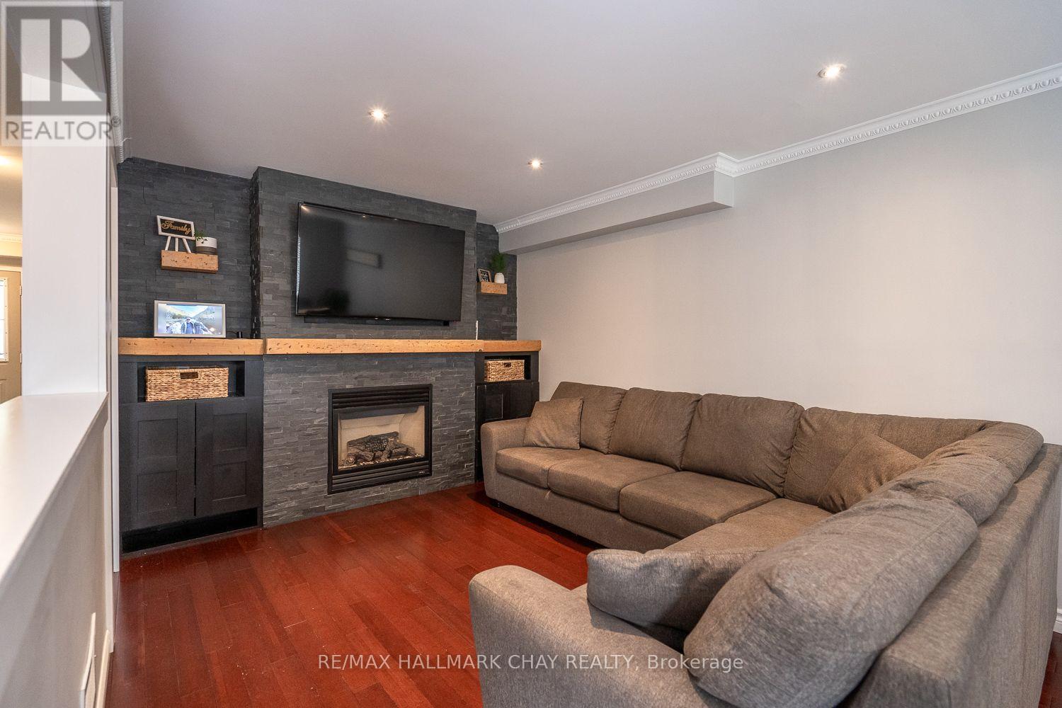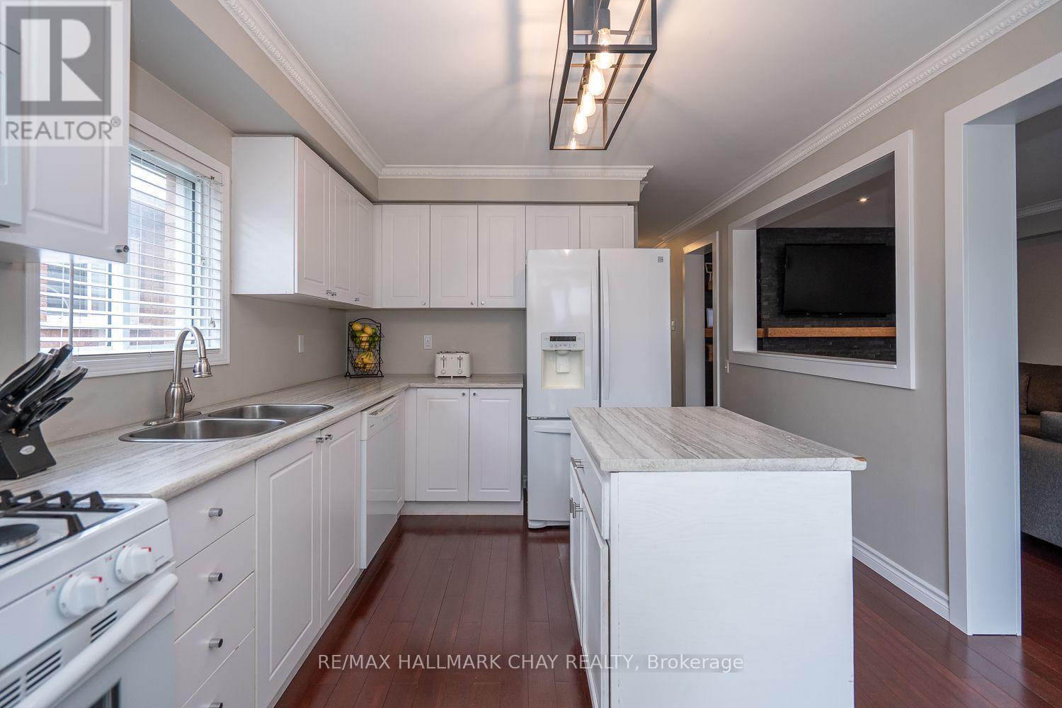24 Kate Aitken Crescent New Tecumseth, Ontario L0G 1A0
$759,000
TURNKEY, 1,500+ ABOVE GRADE SQ FT, 3 BED, 2.5 BATH HOME WITH FINISHED BASEMENT AND DOUBLE WIDE DRIVEWAY IN CHARMING TOWN OF BEETON..........Nice and clean and well cared for throughout..........Open concept main floor layout, highlighted by gas fireplace in living room with stone surround..........Generous sized backyard is fully fenced, and features a large deck with gazebo, and good privacy with several mature trees in sight..........Second floor makes a good use of the space, with 3 large bedrooms, including huge MBR with massive walk-in closet with built-ins, and private 3 Pc ensuite bath..........Basement is nicely laid out with rec room, separate office, and (mostly) finished laundry room with cabinetry..........A few additional conveniences include: Inside access from garage, double front door, and walk out to deck from kitchen..........Several mechanical and structural upgrades include: Central air 2024, deck 2023, roof 2017, furnace 2017patio door 2022, garage door 2023, owned hot water heater (tankless)..........Enjoy the convenience of being just 15 mins to HWY 400, along with the benefits of small town living..........Click "View listing on realtor website" for more info. ** This is a linked property.** (id:60365)
Property Details
| MLS® Number | N12275076 |
| Property Type | Single Family |
| Community Name | Beeton |
| Features | Sump Pump |
| ParkingSpaceTotal | 3 |
| Structure | Deck |
Building
| BathroomTotal | 3 |
| BedroomsAboveGround | 3 |
| BedroomsTotal | 3 |
| Amenities | Fireplace(s) |
| Appliances | Water Heater - Tankless, Dishwasher, Dryer, Stove, Washer, Window Coverings, Refrigerator |
| BasementDevelopment | Finished |
| BasementType | Full (finished) |
| ConstructionStyleAttachment | Detached |
| CoolingType | Central Air Conditioning |
| ExteriorFinish | Brick, Vinyl Siding |
| FireplacePresent | Yes |
| FireplaceTotal | 1 |
| FoundationType | Poured Concrete |
| HalfBathTotal | 1 |
| HeatingFuel | Natural Gas |
| HeatingType | Forced Air |
| StoriesTotal | 2 |
| SizeInterior | 1500 - 2000 Sqft |
| Type | House |
| UtilityWater | Municipal Water |
Parking
| Attached Garage | |
| Garage |
Land
| Acreage | No |
| LandscapeFeatures | Landscaped |
| Sewer | Sanitary Sewer |
| SizeDepth | 114 Ft |
| SizeFrontage | 31 Ft ,2 In |
| SizeIrregular | 31.2 X 114 Ft |
| SizeTotalText | 31.2 X 114 Ft |
Rooms
| Level | Type | Length | Width | Dimensions |
|---|---|---|---|---|
| Second Level | Bathroom | Measurements not available | ||
| Second Level | Bedroom | 4.61 m | 4.36 m | 4.61 m x 4.36 m |
| Second Level | Bedroom | 3.24 m | 3.14 m | 3.24 m x 3.14 m |
| Second Level | Bedroom | 4.25 m | 2.9 m | 4.25 m x 2.9 m |
| Second Level | Bathroom | Measurements not available | ||
| Basement | Recreational, Games Room | 3.14 m | 2.98 m | 3.14 m x 2.98 m |
| Basement | Office | 3 m | 2.26 m | 3 m x 2.26 m |
| Basement | Laundry Room | 3.19 m | 3.17 m | 3.19 m x 3.17 m |
| Main Level | Kitchen | 4.49 m | 3.36 m | 4.49 m x 3.36 m |
| Main Level | Bathroom | Measurements not available | ||
| Main Level | Living Room | 3.62 m | 3.29 m | 3.62 m x 3.29 m |
| Main Level | Dining Room | 3.29 m | 2.62 m | 3.29 m x 2.62 m |
https://www.realtor.ca/real-estate/28585051/24-kate-aitken-crescent-new-tecumseth-beeton-beeton
Ted Tesseris
Broker
20 Victoria St. W. P.o. Box 108
Alliston, Ontario L9R 1T9

