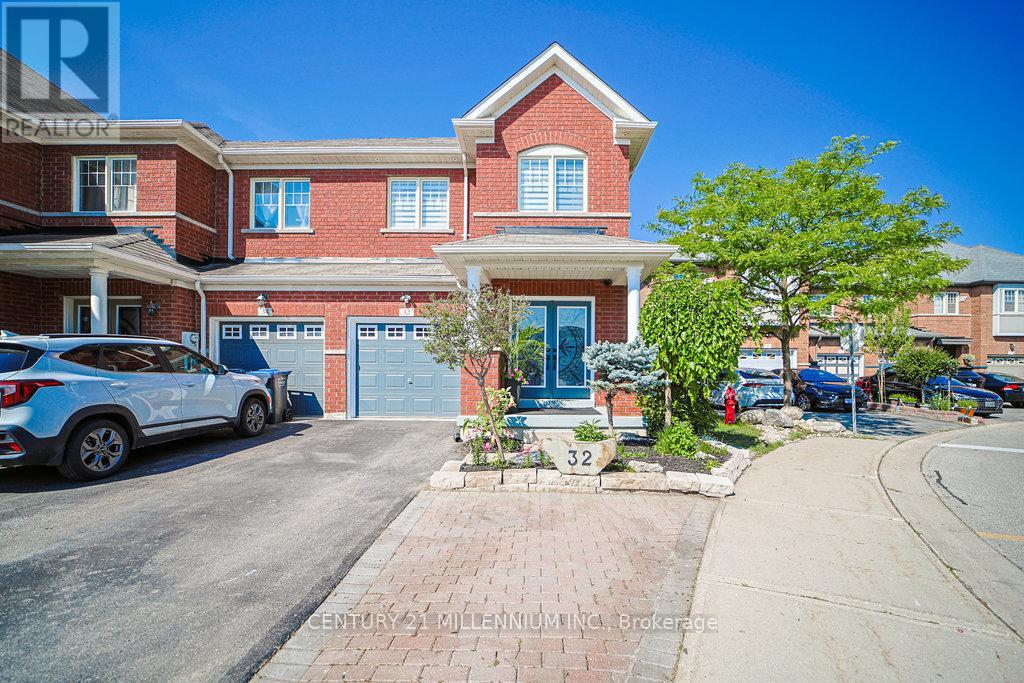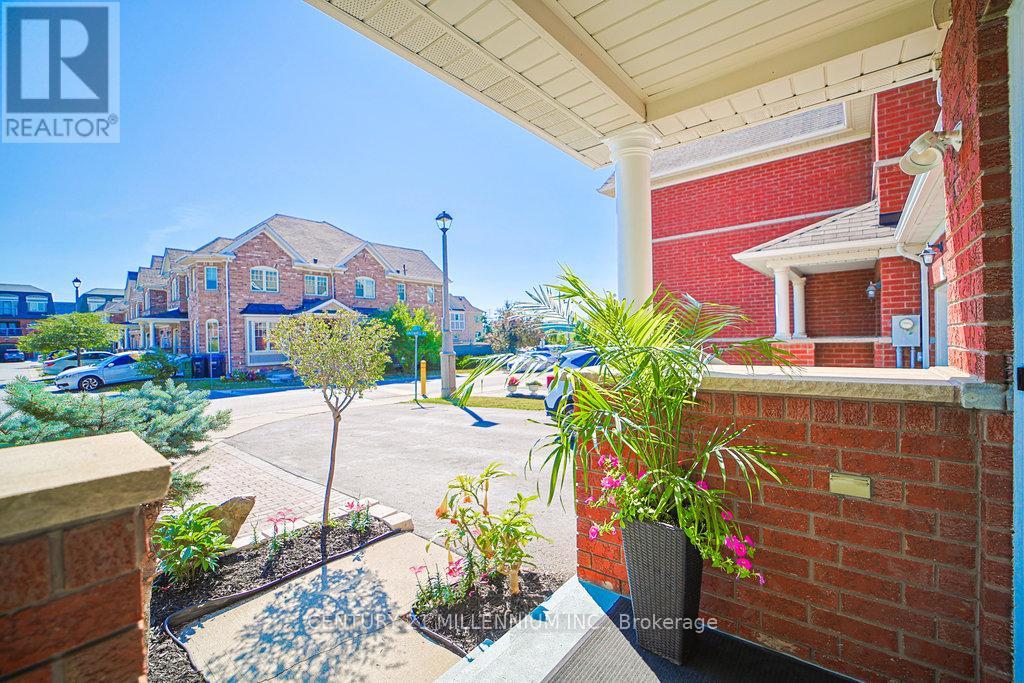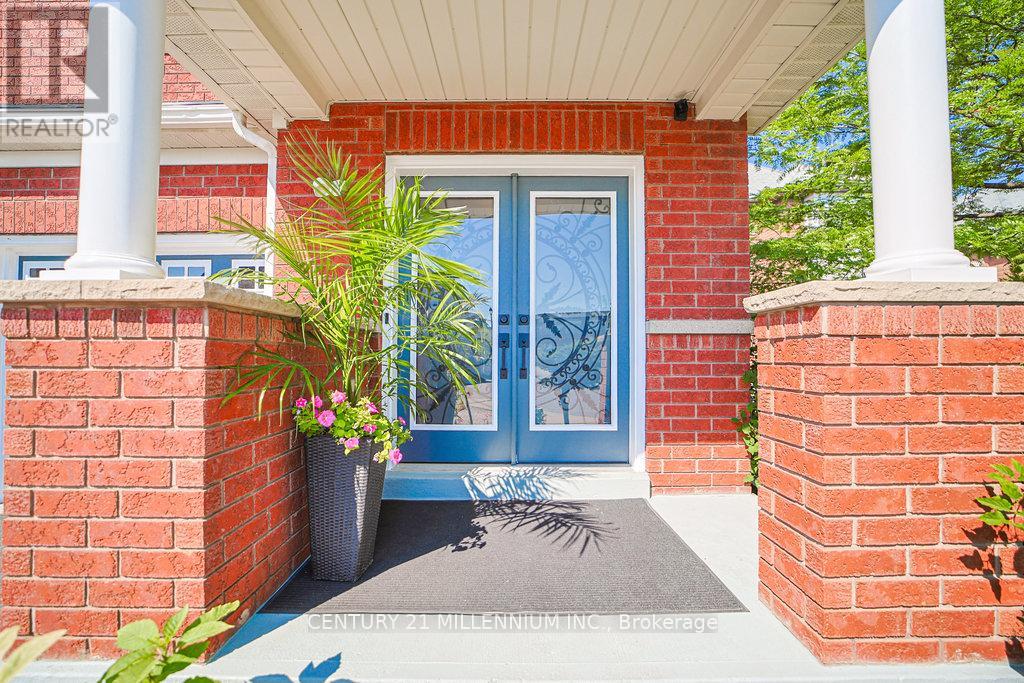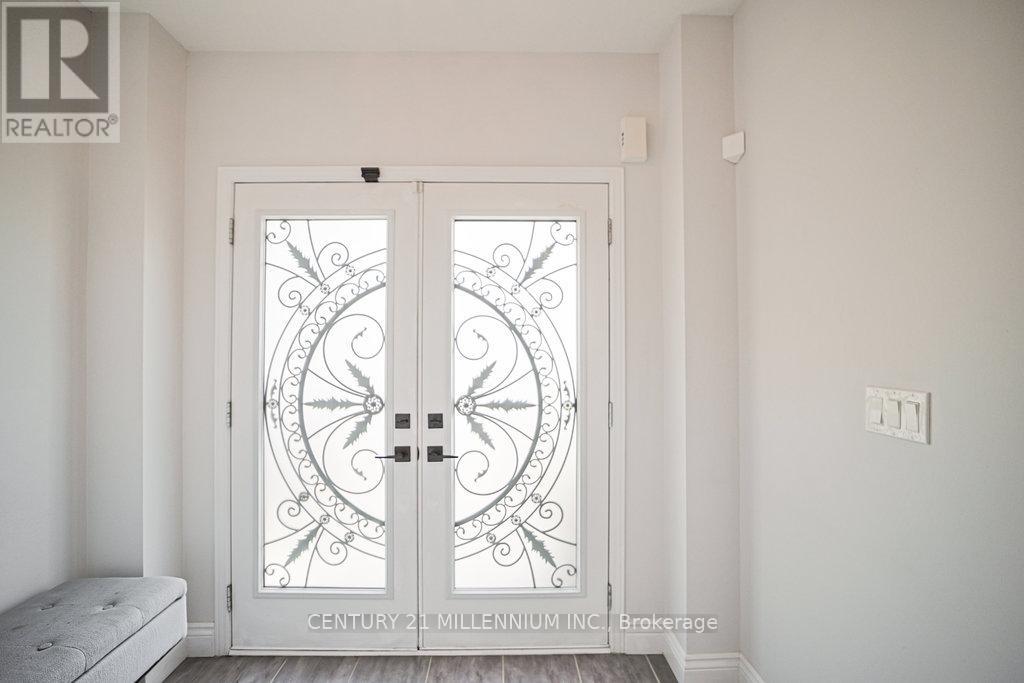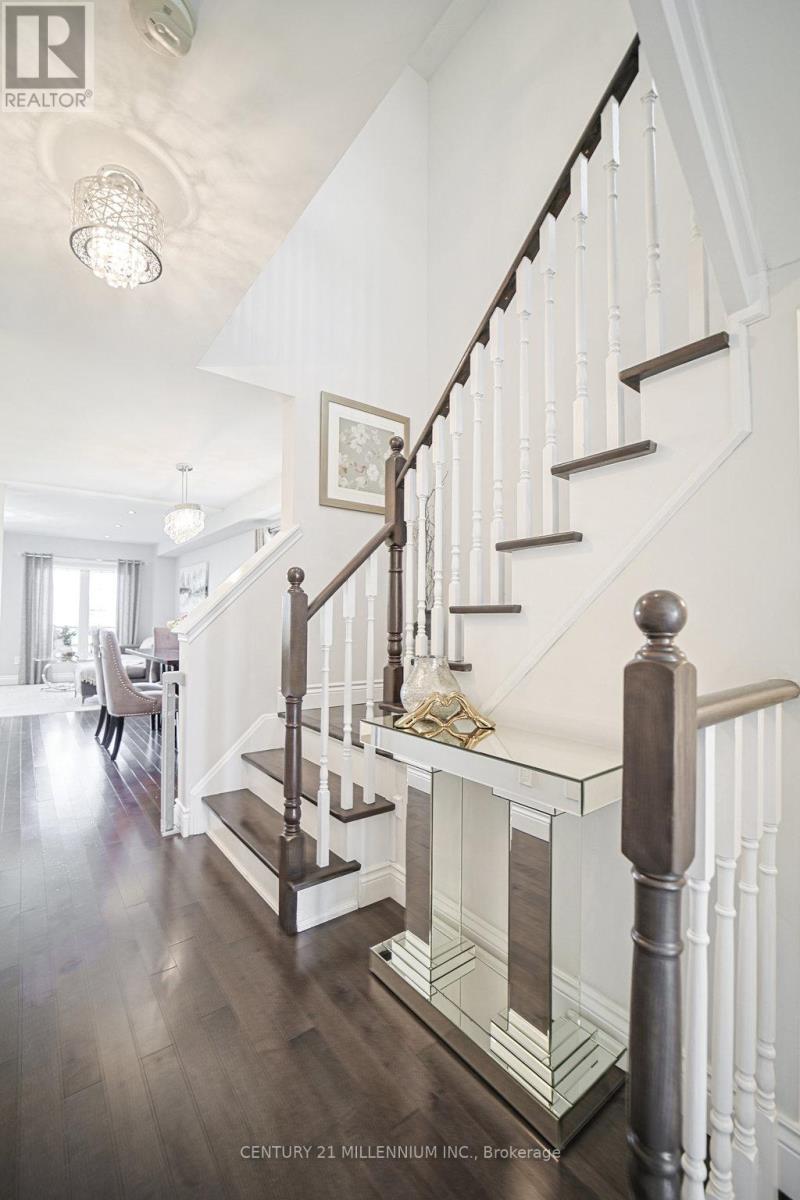32 Davenhill Road Brampton, Ontario L6P 3E1
$970,000Maintenance, Parcel of Tied Land
$105.99 Monthly
Maintenance, Parcel of Tied Land
$105.99 MonthlyDiscover the perfect blend of comfort and elegance in this beautifully upgraded executive end-unit townhome, just like a semi, featuring a finished walk-out basement, a massive balcony, and breathtaking ravine views. Ideally located in the sought-after Brampton East community near the Vaughan border, this freshly painted, move-in-ready 3-bedroom, 4-bathroom home offers over 2,200 square feet of thoughtfully designed living space. Step into a welcoming tiled foyer with a custom mosaic inlay, then ascend to the open-concept main floor where hardwood floors, pot lights, and oversized windows create a bright and inviting space. The combined living and dining area flows seamlessly into a modern kitchen equipped with stainless steel appliances, ample counter space, and a stunning waterfall island that's ideal for everyday living and entertaining. From here, walk out to an expansive 15'6"x14'2" balcony overlooking a tranquil ravine, offering peaceful views and stunning west-facing sunsets. Upstairs, you'll find a spacious primary bedroom retreat with a walk-in closet and ensuite, two additional generously sized bedrooms, and a convenient upper-level laundry room. Zebra blinds throughout add a sleek finishing touch. The fully finished walk-out basement features a full bathroom and kitchenette, providing a flexible space perfect for a home office, rec room, guest suite, or potential fourth bedroom. Located just minutes from top schools, places of worship, scenic parks, vibrant shopping plazas, grocery stores, public transit, and major highways (427, 407, and 50), this home offers a rare combination of serenity and convenience. Imagine enjoying a meticulously maintained home on a peaceful ravine lot that offers space, privacy, and everyday comfort. Your dream home awaits! (id:60365)
Property Details
| MLS® Number | W12275532 |
| Property Type | Single Family |
| Community Name | Bram East |
| Features | Carpet Free |
| ParkingSpaceTotal | 4 |
Building
| BathroomTotal | 4 |
| BedroomsAboveGround | 3 |
| BedroomsBelowGround | 1 |
| BedroomsTotal | 4 |
| Appliances | Blinds, Dishwasher, Dryer, Freezer, Garage Door Opener, Hood Fan, Stove, Washer, Refrigerator |
| BasementDevelopment | Finished |
| BasementFeatures | Walk Out |
| BasementType | N/a (finished) |
| ConstructionStyleAttachment | Attached |
| CoolingType | Central Air Conditioning |
| ExteriorFinish | Brick |
| FlooringType | Hardwood, Tile, Vinyl |
| FoundationType | Concrete |
| HalfBathTotal | 1 |
| HeatingFuel | Natural Gas |
| HeatingType | Forced Air |
| StoriesTotal | 2 |
| SizeInterior | 1500 - 2000 Sqft |
| Type | Row / Townhouse |
| UtilityWater | Municipal Water |
Parking
| Garage |
Land
| Acreage | No |
| Sewer | Sanitary Sewer |
| SizeDepth | 108 Ft |
| SizeFrontage | 28 Ft ,7 In |
| SizeIrregular | 28.6 X 108 Ft |
| SizeTotalText | 28.6 X 108 Ft |
Rooms
| Level | Type | Length | Width | Dimensions |
|---|---|---|---|---|
| Second Level | Primary Bedroom | 3.8 m | 5.29 m | 3.8 m x 5.29 m |
| Second Level | Bedroom 2 | 2.64 m | 3.85 m | 2.64 m x 3.85 m |
| Second Level | Bedroom 3 | 2.71 m | 3.34 m | 2.71 m x 3.34 m |
| Second Level | Laundry Room | 2.62 m | 2.03 m | 2.62 m x 2.03 m |
| Basement | Kitchen | 2.35 m | 3.49 m | 2.35 m x 3.49 m |
| Basement | Bedroom 4 | 3.14 m | 4.84 m | 3.14 m x 4.84 m |
| Basement | Recreational, Games Room | 2.18 m | 4 m | 2.18 m x 4 m |
| Main Level | Living Room | 5.25 m | 3.73 m | 5.25 m x 3.73 m |
| Main Level | Dining Room | 2.51 m | 3.49 m | 2.51 m x 3.49 m |
| Main Level | Kitchen | 2.35 m | 3.49 m | 2.35 m x 3.49 m |
https://www.realtor.ca/real-estate/28586040/32-davenhill-road-brampton-bram-east-bram-east
Chris Tuitt
Broker
181 Queen St East
Brampton, Ontario L6W 2B3

