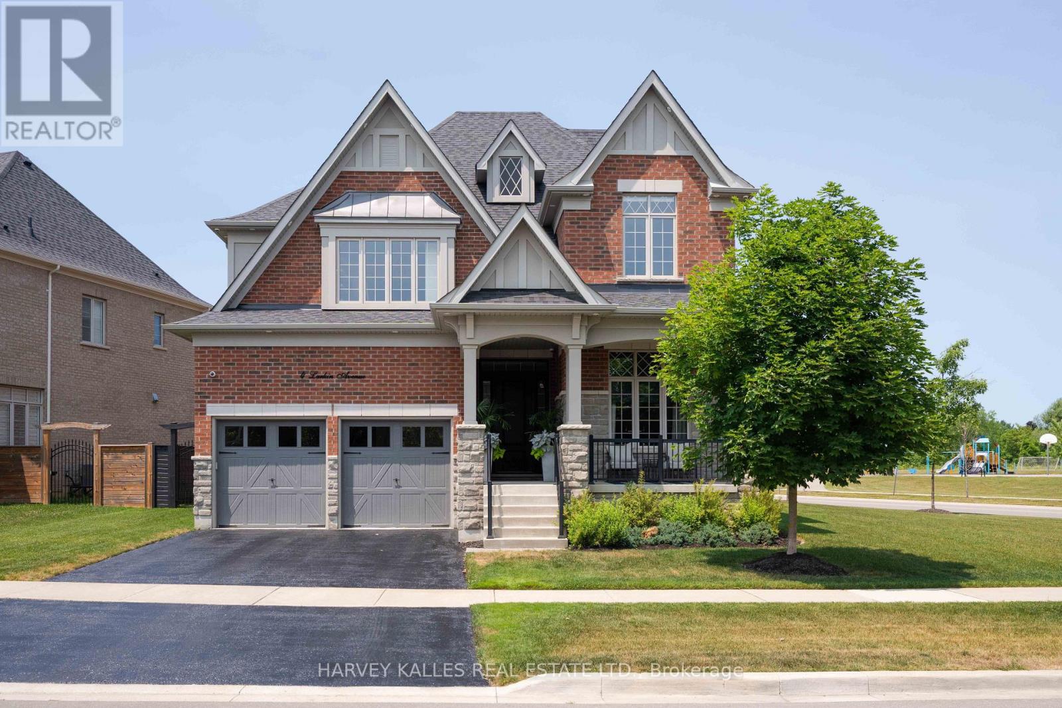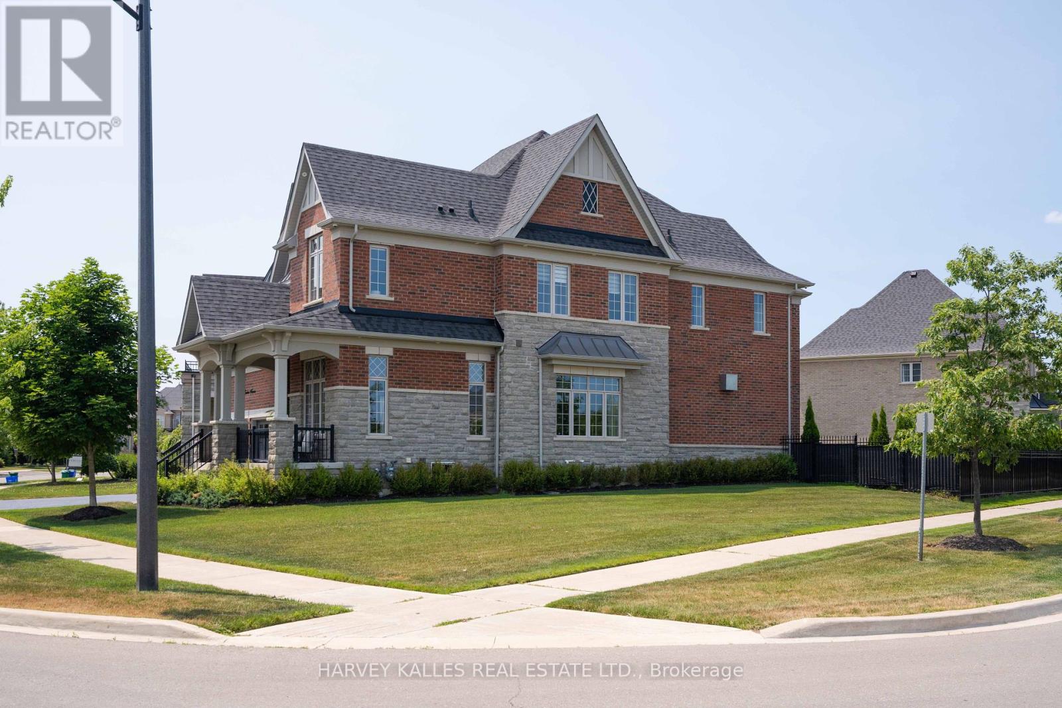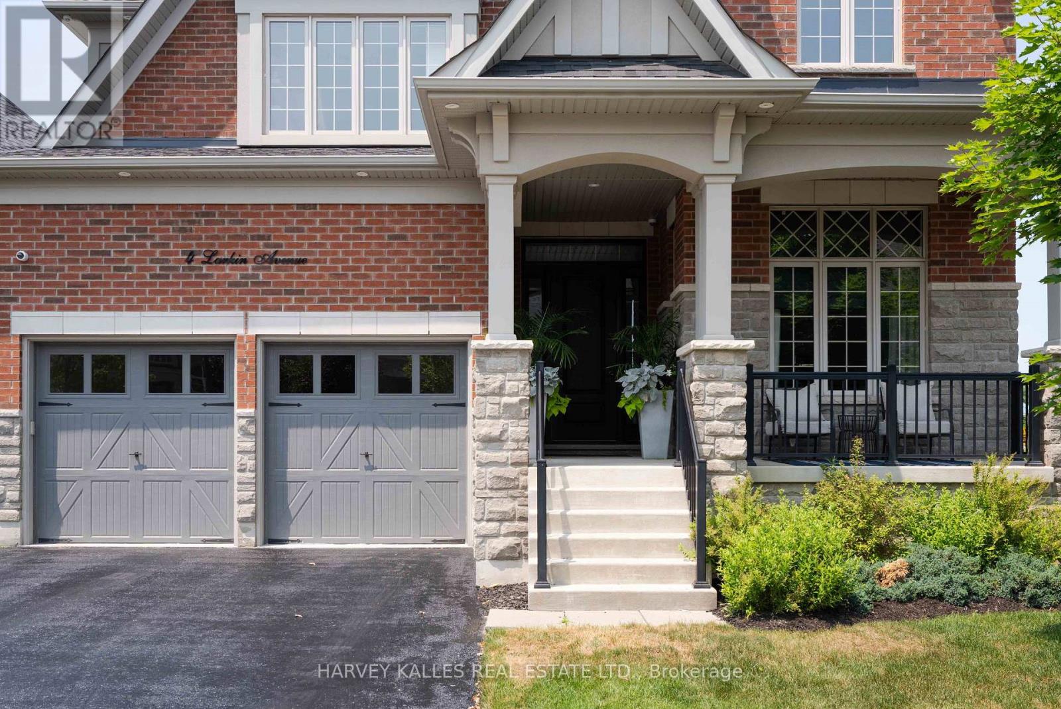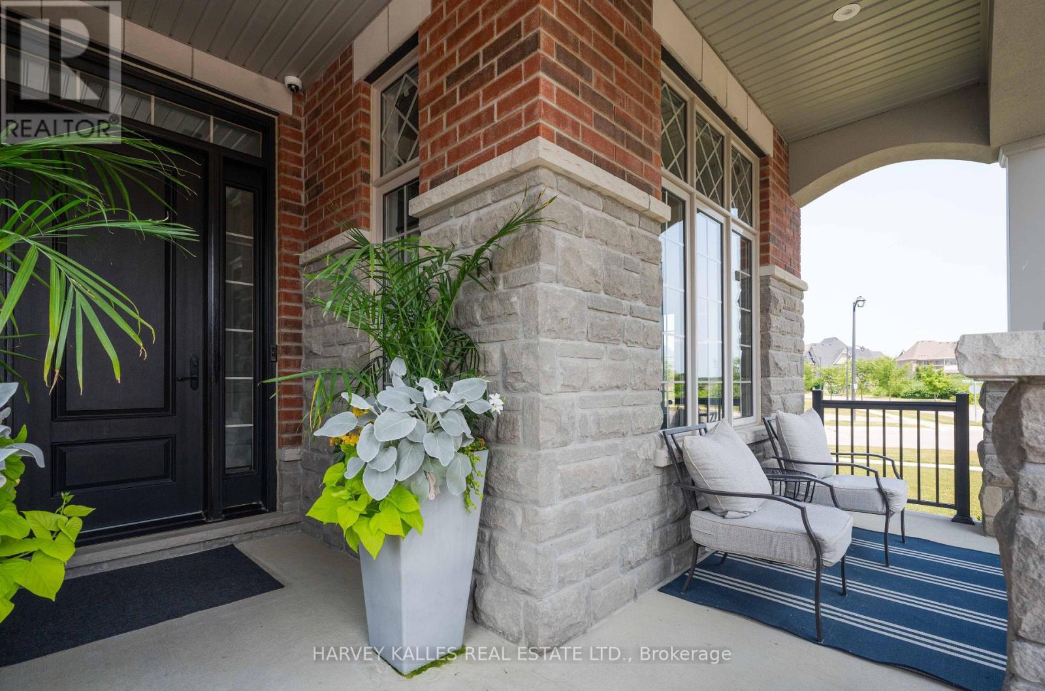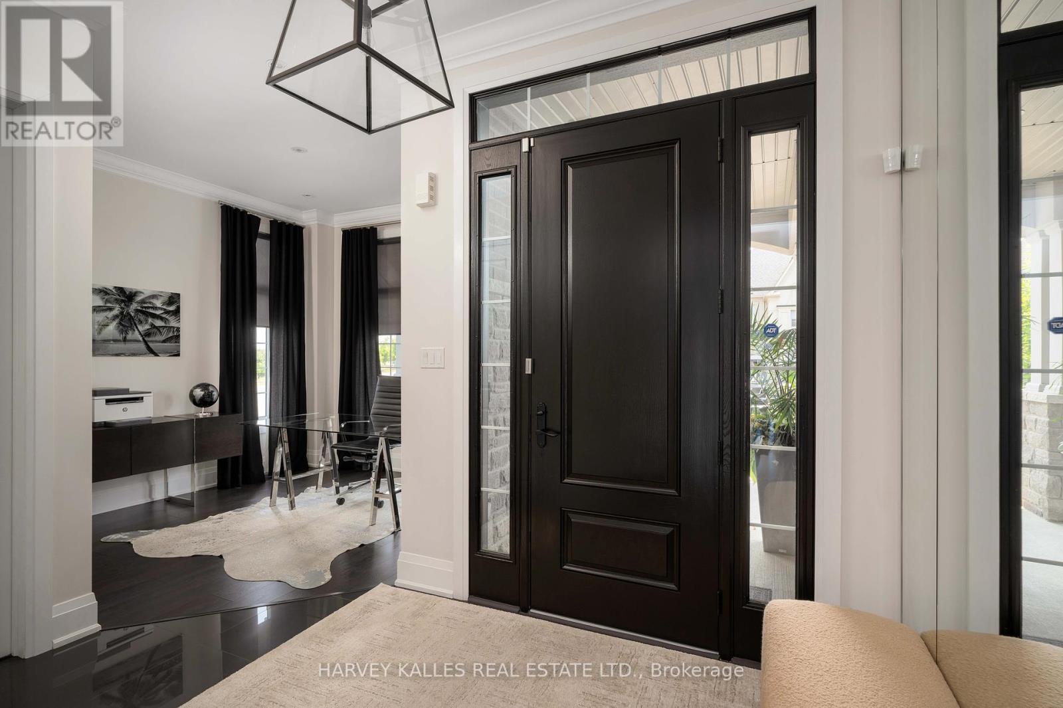4 Larkin Avenue King, Ontario L7B 0N8
$2,599,000
Welcome home to 4 Larkin Ave. nestled in the prestigious Gates of Nobleton community. This extensively upgraded, and lovingly cared-for home is the perfect next step for your family. Situated on a quiet, family-friendly street, this truly special home sits on a premium 81.2 ft x 129 ft Corner lot with oversized back and side yards. With over $300K In Upgrades, this home is your hub for luxurious living and effortless entertaining. With 4 bedrooms, 4 bathrooms, this home offers 3,563 sqft of above grade living space, featuring 10 ft ceilings on the main level, and 9 ft ceilings on both the second floor and basement and 8 foot doors. The large contemporary kitchen is a real knock-out, thoughtfully designed with an oversized center island, and upgraded with top-of-the-line Thermador Stainless Steel Appliance Package. Enjoy seamless indoor-outdoor living with an extended outdoor dining area, perfect for alfresco gatherings and tranquil evenings. Each of the four expansive bedrooms offer the ultimate privacy with its own ensuite bath and large closet. This is your opportunity to live in one of Nobleton's most desired enclaves. (id:60365)
Property Details
| MLS® Number | N12276101 |
| Property Type | Single Family |
| Community Name | Nobleton |
| AmenitiesNearBy | Golf Nearby, Hospital, Park, Place Of Worship, Schools |
| Features | Lighting |
| ParkingSpaceTotal | 5 |
| Structure | Patio(s) |
Building
| BathroomTotal | 4 |
| BedroomsAboveGround | 4 |
| BedroomsTotal | 4 |
| Age | 6 To 15 Years |
| Amenities | Fireplace(s) |
| Appliances | Central Vacuum, Dishwasher, Dryer, Garage Door Opener, Hood Fan, Microwave, Oven, Range, Alarm System, Washer, Water Softener, Whirlpool, Window Coverings, Wine Fridge, Refrigerator |
| BasementDevelopment | Unfinished |
| BasementType | N/a (unfinished) |
| ConstructionStyleAttachment | Detached |
| CoolingType | Central Air Conditioning |
| ExteriorFinish | Brick |
| FireProtection | Alarm System, Monitored Alarm, Security System, Smoke Detectors |
| FireplacePresent | Yes |
| FlooringType | Hardwood, Concrete |
| HalfBathTotal | 1 |
| HeatingFuel | Natural Gas |
| HeatingType | Forced Air |
| StoriesTotal | 2 |
| SizeInterior | 3500 - 5000 Sqft |
| Type | House |
| UtilityWater | Municipal Water |
Parking
| Garage |
Land
| Acreage | No |
| FenceType | Fenced Yard |
| LandAmenities | Golf Nearby, Hospital, Park, Place Of Worship, Schools |
| LandscapeFeatures | Landscaped |
| Sewer | Sanitary Sewer |
| SizeDepth | 129 Ft |
| SizeFrontage | 81 Ft ,2 In |
| SizeIrregular | 81.2 X 129 Ft ; Corner Lot Pie-shape Narrows To 43.68ft |
| SizeTotalText | 81.2 X 129 Ft ; Corner Lot Pie-shape Narrows To 43.68ft |
Rooms
| Level | Type | Length | Width | Dimensions |
|---|---|---|---|---|
| Second Level | Primary Bedroom | 7.01 m | 4.14 m | 7.01 m x 4.14 m |
| Second Level | Bedroom 2 | 3.66 m | 3.35 m | 3.66 m x 3.35 m |
| Second Level | Bedroom 3 | 4.62 m | 3.66 m | 4.62 m x 3.66 m |
| Second Level | Bedroom 4 | 4.78 m | 3.81 m | 4.78 m x 3.81 m |
| Lower Level | Recreational, Games Room | Measurements not available | ||
| Main Level | Great Room | 5.49 m | 4.88 m | 5.49 m x 4.88 m |
| Main Level | Dining Room | 6.4 m | 3.86 m | 6.4 m x 3.86 m |
| Main Level | Kitchen | 4.14 m | 3.96 m | 4.14 m x 3.96 m |
| Main Level | Eating Area | 4.14 m | 3.96 m | 4.14 m x 3.96 m |
| Main Level | Den | 3.2 m | 3.86 m | 3.2 m x 3.86 m |
https://www.realtor.ca/real-estate/28586938/4-larkin-avenue-king-nobleton-nobleton
Zack Fenwick
Salesperson
2145 Avenue Road
Toronto, Ontario M5M 4B2
Erik Paige
Broker
2145 Avenue Road
Toronto, Ontario M5M 4B2
Celine Mann
Salesperson
2145 Avenue Road
Toronto, Ontario M5M 4B2
Erin Fenwick
Salesperson
2145 Avenue Road
Toronto, Ontario M5M 4B2

