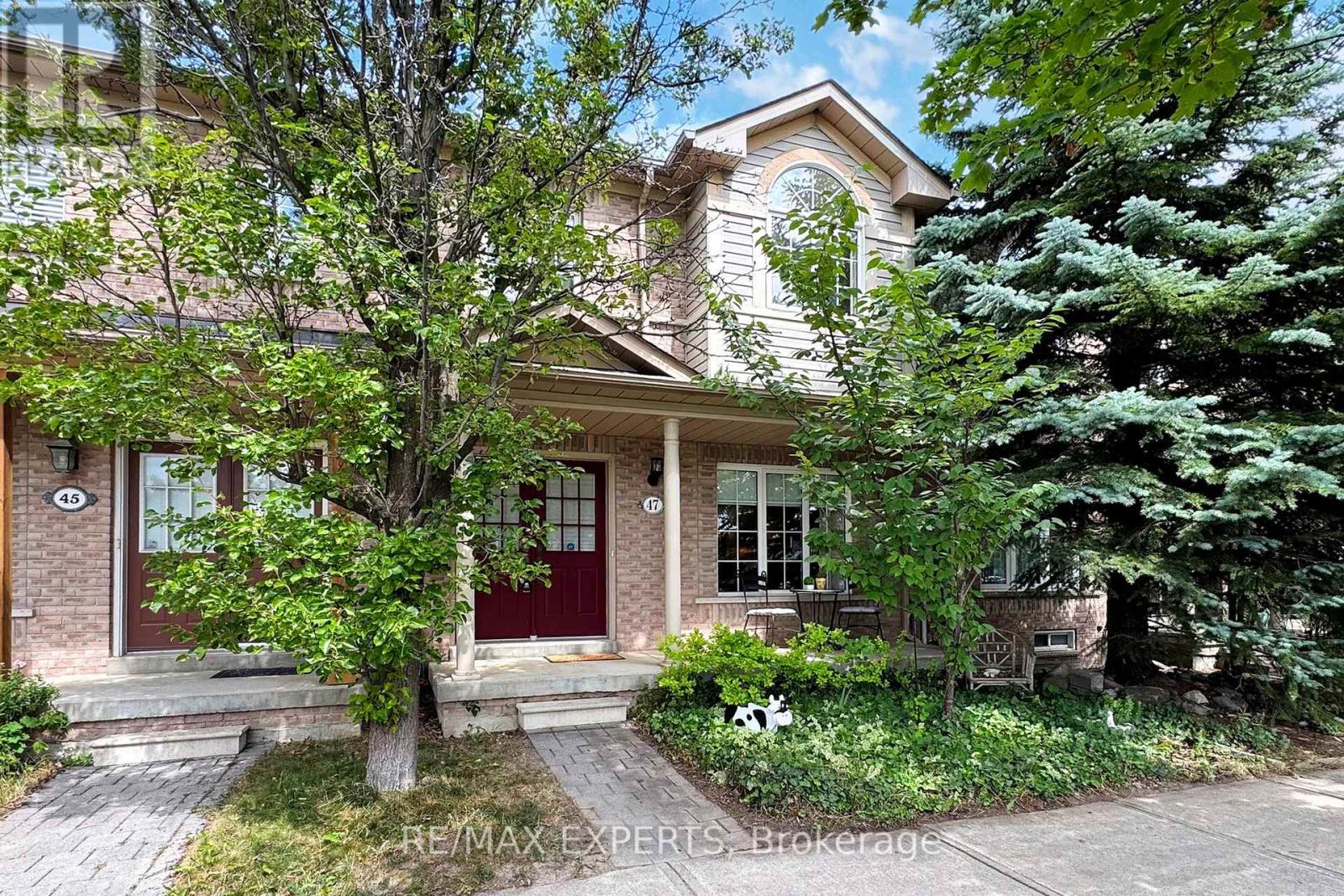47 Forest Run Boulevard Vaughan, Ontario L4K 5J7
3 Bedroom
4 Bathroom
1500 - 2000 sqft
Fireplace
Central Air Conditioning
Forced Air
$1,039,000
Welcome To This Family Home In The Coveted Dufferin Hill Community. This Spacious Sun Drenched Home Features An Open Concept Layout , Stainless Steel Appliances, Decorative Lighting. Unique Floorplan Boasts sitting & Dining Area O/Looking Kitchen, 1 Car Garage, Private Backyard. Minutes To Community Centers, Cortellucci Hospital, Rutherford Go Station, Hwys 407,400 & 404. (id:60365)
Property Details
| MLS® Number | N12273629 |
| Property Type | Single Family |
| Community Name | Concord |
| AmenitiesNearBy | Hospital, Park, Public Transit, Schools |
| CommunityFeatures | School Bus |
| Features | Carpet Free |
| ParkingSpaceTotal | 2 |
Building
| BathroomTotal | 4 |
| BedroomsAboveGround | 3 |
| BedroomsTotal | 3 |
| Age | 16 To 30 Years |
| Amenities | Fireplace(s) |
| Appliances | Dishwasher, Dryer, Hood Fan, Stove, Washer, Refrigerator |
| BasementDevelopment | Finished |
| BasementType | N/a (finished) |
| ConstructionStyleAttachment | Attached |
| CoolingType | Central Air Conditioning |
| ExteriorFinish | Brick |
| FireplacePresent | Yes |
| FoundationType | Concrete |
| HalfBathTotal | 1 |
| HeatingFuel | Natural Gas |
| HeatingType | Forced Air |
| StoriesTotal | 2 |
| SizeInterior | 1500 - 2000 Sqft |
| Type | Row / Townhouse |
| UtilityWater | Municipal Water |
Parking
| Detached Garage | |
| Garage |
Land
| Acreage | No |
| FenceType | Fenced Yard |
| LandAmenities | Hospital, Park, Public Transit, Schools |
| Sewer | Sanitary Sewer |
| SizeDepth | 91 Ft |
| SizeFrontage | 19 Ft ,8 In |
| SizeIrregular | 19.7 X 91 Ft |
| SizeTotalText | 19.7 X 91 Ft |
Rooms
| Level | Type | Length | Width | Dimensions |
|---|---|---|---|---|
| Second Level | Primary Bedroom | 16.9 m | 12.8 m | 16.9 m x 12.8 m |
| Second Level | Bedroom 2 | 10.27 m | 9.42 m | 10.27 m x 9.42 m |
| Second Level | Bedroom 3 | 10.3 m | 8.76 m | 10.3 m x 8.76 m |
| Basement | Recreational, Games Room | Measurements not available | ||
| Main Level | Living Room | 10.04 m | 10.04 m x Measurements not available | |
| Main Level | Kitchen | 11.84 m | 9.48 m | 11.84 m x 9.48 m |
| Main Level | Eating Area | 9.15 m | 16.37 m | 9.15 m x 16.37 m |
https://www.realtor.ca/real-estate/28581814/47-forest-run-boulevard-vaughan-concord-concord
Maria Isabel Mera
Salesperson
RE/MAX Experts
277 Cityview Blvd Unit: 16
Vaughan, Ontario L4H 5A4
277 Cityview Blvd Unit: 16
Vaughan, Ontario L4H 5A4





























