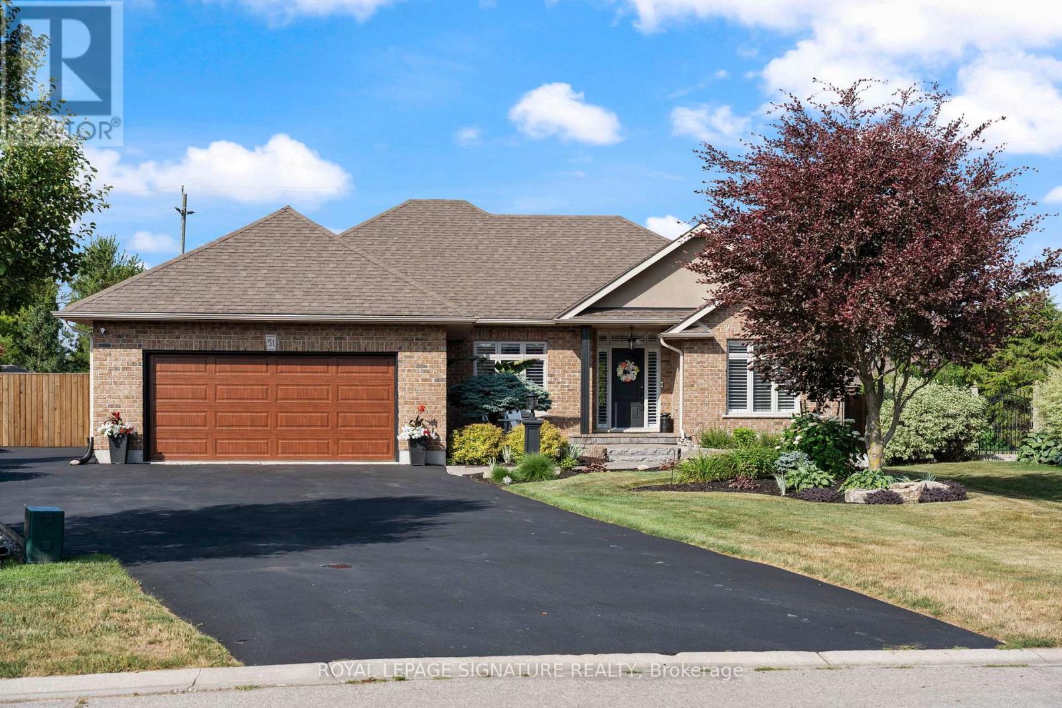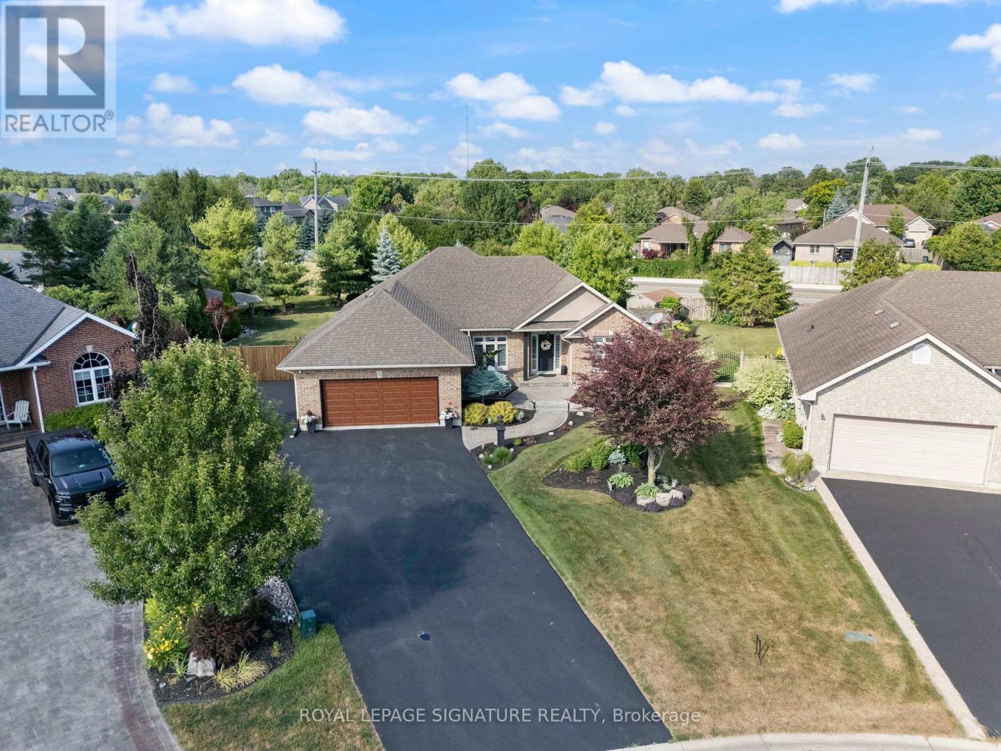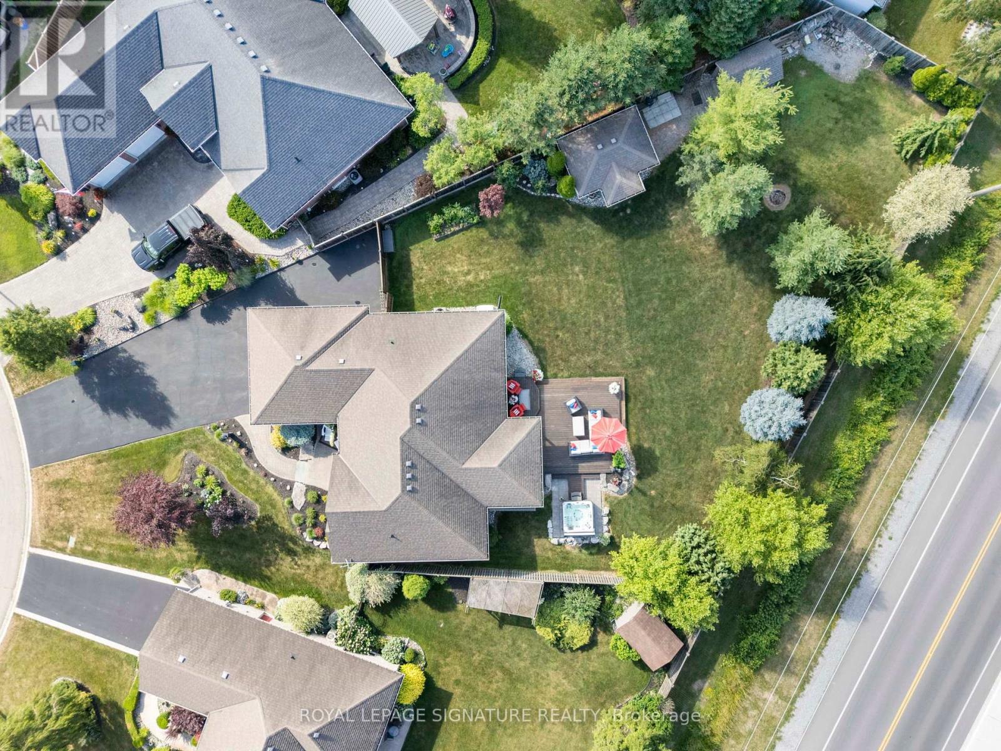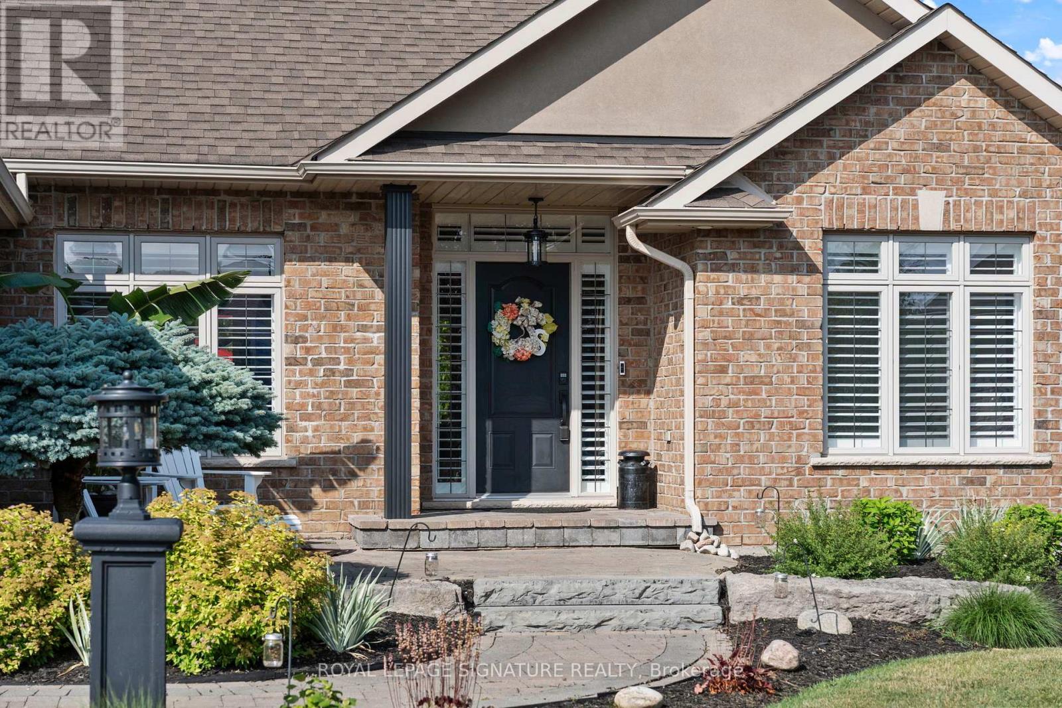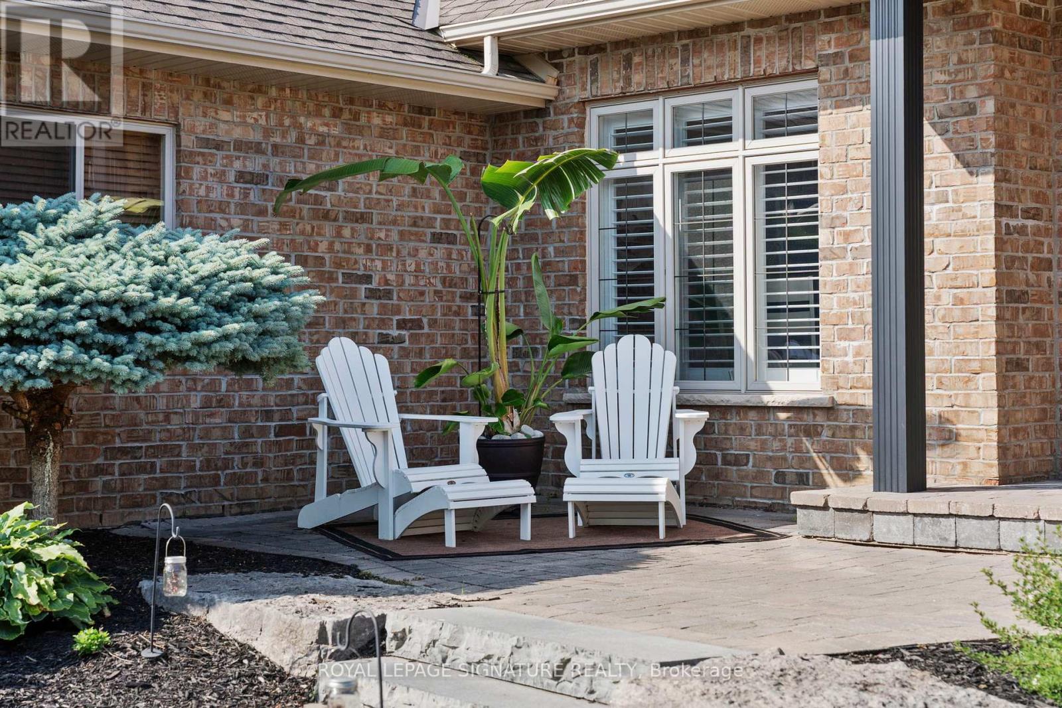51 Golden Meadow Drive Norfolk, Ontario N0A 1N3
$1,089,900
Stunning Executive home located in the town of Port Dover, offering over 3,000 sq ft of finished living space designed for comfort, style & convenience. This 3+1 brick bungalow, 3full bath home has been fully updated with modern colours, features & fixtures. The custom kitchen is a chefs dream, showcasing quartz counters, backsplash, large island, new SS appliances, plus a live edge coffee bar with cabinetry & wine fridge. A cozy dinette area leads to the covered patio, creating a seamless indoor-outdoor living experience. The interior boasts a thoughtful layout with the private primary suite occupying one wing of the home, complete with a luxurious 4pc ensuite featuring a large jetted corner tub, separate glass-door shower &custom walk-in closet to keep your wardrobe organized. The opposite wing offers 2 additional bedrooms & 4pc bath, making it ideal for families or guests. The basement impresses with a wet bar in the custom-built wine room, large RR enhanced by a gas F/P & soundproof insulation, plus a games area, 4th bedroom, 4pc bath, & plenty of storage. Step outside to an entertainers paradise, an oversized fully fenced private backyard perfect for summer fun. Enjoy the beautifully landscaped yard, 13x19 covered back porch, built-in BBQ station with granite surfaces & louver shutters all wired for an outdoor TV, plus an additional large deck. Unwind in the 6-person hot tub, tinker in the 10x15 powered hobby shed & 8x10 garden shed. There's even a roughed-in outdoor shower. Additional upgrades include a York furnace, A/C, 200-ampservice, water softener & reverse osmosis system, 18kW Generac generator for full-home backup. Plenty of parking for large vehicles, RVs, or trailers, with easy access to the backyard. Located just minutes from Port Dovers beach, vibrant downtown, theatre, and marina, this exceptional property offers luxurious indoor living with expansive outdoor amenities in one of Norfolk County's most desirable communities. (id:60365)
Property Details
| MLS® Number | X12274392 |
| Property Type | Single Family |
| Community Name | Port Dover |
| AmenitiesNearBy | Beach, Golf Nearby, Schools |
| CommunityFeatures | Community Centre |
| ParkingSpaceTotal | 8 |
| Structure | Deck, Patio(s), Porch, Shed |
Building
| BathroomTotal | 3 |
| BedroomsAboveGround | 3 |
| BedroomsBelowGround | 1 |
| BedroomsTotal | 4 |
| Age | 6 To 15 Years |
| Amenities | Fireplace(s) |
| Appliances | Barbeque, Hot Tub, Garage Door Opener Remote(s), Central Vacuum, Blinds, Dishwasher, Garage Door Opener, Oven, Stove, Window Coverings, Refrigerator |
| ArchitecturalStyle | Bungalow |
| BasementDevelopment | Finished |
| BasementType | Full (finished) |
| ConstructionStyleAttachment | Detached |
| CoolingType | Central Air Conditioning |
| ExteriorFinish | Brick |
| FireplacePresent | Yes |
| FireplaceTotal | 2 |
| FlooringType | Tile |
| FoundationType | Poured Concrete |
| HeatingFuel | Natural Gas |
| HeatingType | Forced Air |
| StoriesTotal | 1 |
| SizeInterior | 1500 - 2000 Sqft |
| Type | House |
| UtilityWater | Municipal Water |
Parking
| Attached Garage | |
| Garage | |
| RV |
Land
| Acreage | No |
| FenceType | Fully Fenced, Fenced Yard |
| LandAmenities | Beach, Golf Nearby, Schools |
| LandscapeFeatures | Landscaped |
| Sewer | Sanitary Sewer |
| SizeFrontage | 45 Ft ,6 In |
| SizeIrregular | 45.5 Ft ; 45.54, 195.62, 41.08, 124.08, 153.37 |
| SizeTotalText | 45.5 Ft ; 45.54, 195.62, 41.08, 124.08, 153.37 |
| SurfaceWater | Lake/pond |
| ZoningDescription | R1 |
Rooms
| Level | Type | Length | Width | Dimensions |
|---|---|---|---|---|
| Basement | Recreational, Games Room | 12.12 m | 5.41 m | 12.12 m x 5.41 m |
| Basement | Other | 1.78 m | 2.11 m | 1.78 m x 2.11 m |
| Basement | Bedroom 4 | 3.3 m | 3.89 m | 3.3 m x 3.89 m |
| Basement | Bathroom | 2.82 m | 2.11 m | 2.82 m x 2.11 m |
| Basement | Utility Room | 2.41 m | 4.62 m | 2.41 m x 4.62 m |
| Basement | Other | 4.27 m | 4.62 m | 4.27 m x 4.62 m |
| Basement | Other | 3.3 m | 5.21 m | 3.3 m x 5.21 m |
| Main Level | Great Room | 4.67 m | 4.24 m | 4.67 m x 4.24 m |
| Main Level | Kitchen | 3.73 m | 3.43 m | 3.73 m x 3.43 m |
| Main Level | Eating Area | 3.71 m | 2.62 m | 3.71 m x 2.62 m |
| Main Level | Dining Room | 3.3 m | 4.17 m | 3.3 m x 4.17 m |
| Main Level | Primary Bedroom | 3.61 m | 6.73 m | 3.61 m x 6.73 m |
| Main Level | Bathroom | 3.99 m | 2.49 m | 3.99 m x 2.49 m |
| Main Level | Bedroom 2 | 3.3 m | 2.92 m | 3.3 m x 2.92 m |
| Main Level | Bedroom 3 | 3.3 m | 2.95 m | 3.3 m x 2.95 m |
| Main Level | Bathroom | 2.31 m | 2.29 m | 2.31 m x 2.29 m |
| Main Level | Laundry Room | 2.26 m | 2.21 m | 2.26 m x 2.21 m |
https://www.realtor.ca/real-estate/28583398/51-golden-meadow-drive-norfolk-port-dover-port-dover
Carla Jean Wilhelm
Salesperson
30 Eglinton Ave W Ste 7
Mississauga, Ontario L5R 3E7
Haley Pickett
Salesperson
30 Eglinton Ave W Ste 7
Mississauga, Ontario L5R 3E7

