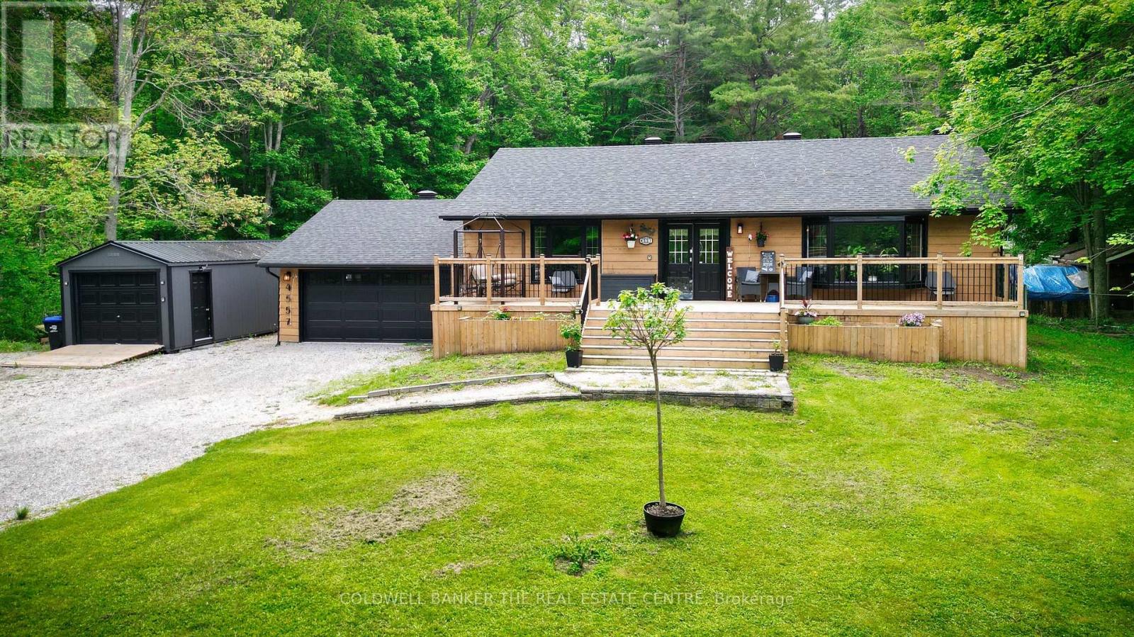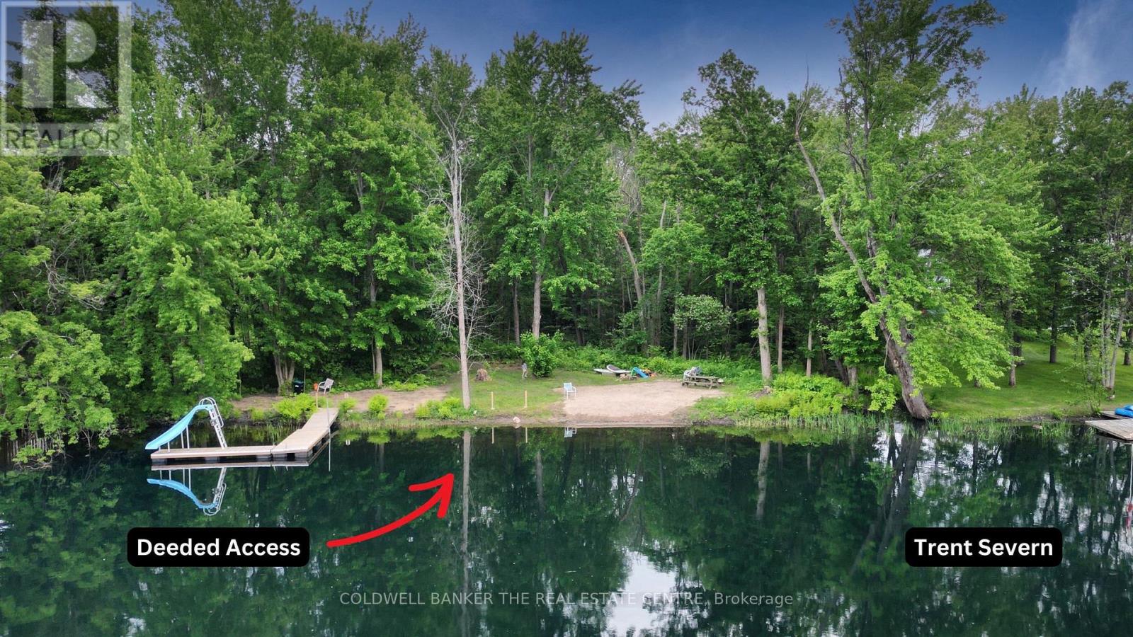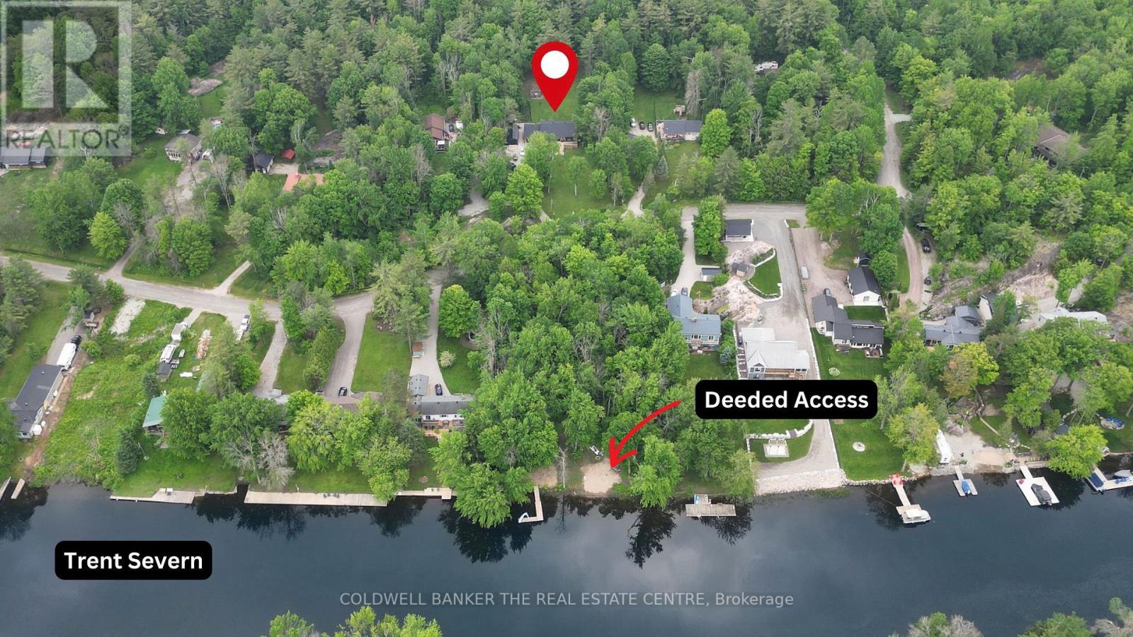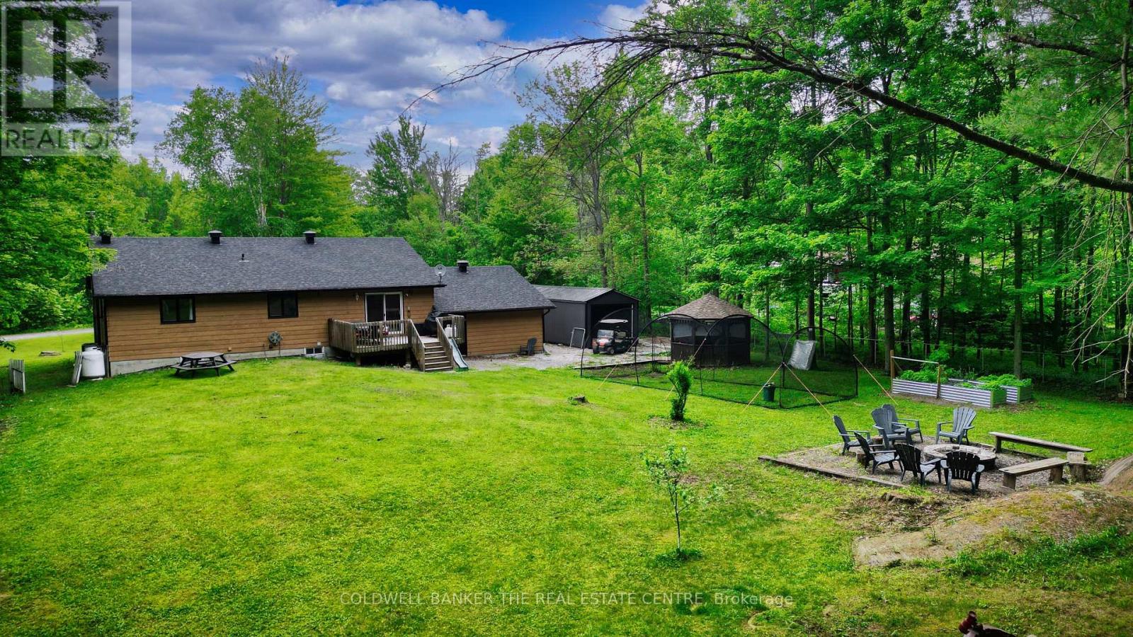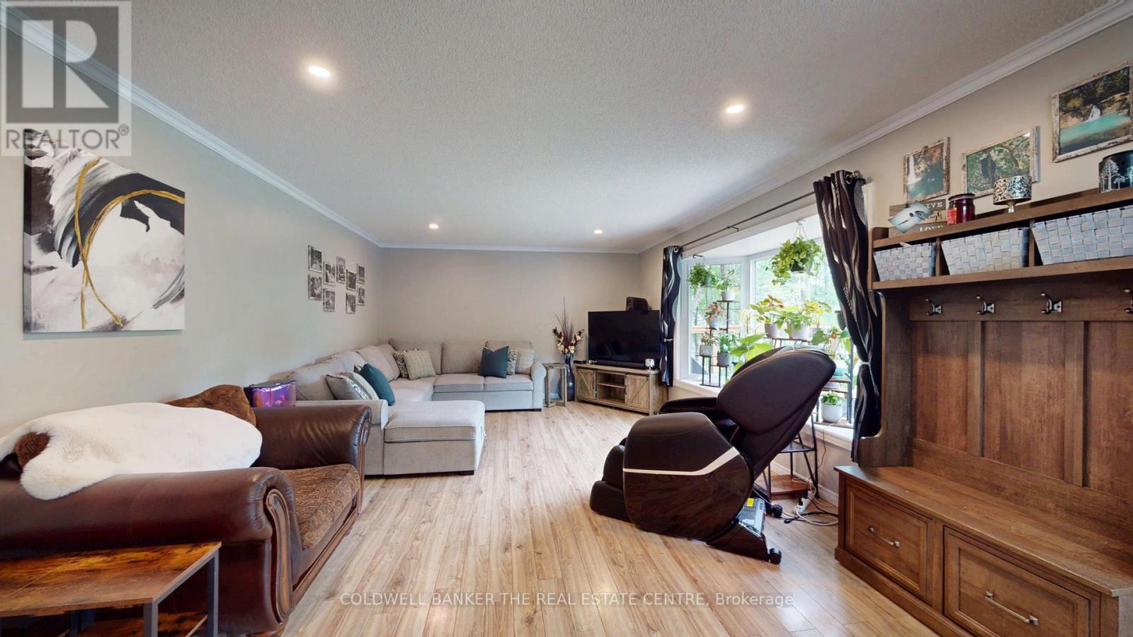4557 Trent Trail Severn, Ontario L0K 2B0
$849,900
Your Private Oasis with Deeded Trent-Severn Access: The Complete PackageEscape to your private 1.11-acre oasis and imagine a life where deeded access to the renowned Trent-Severn Waterway is just steps from your door. This meticulously maintained 3+1 bedroom, 2-bathroom bungalow makes that dream a reality, offering a seamless transition into comfortable country living.Designed for those who cherish both nature and convenience, this home features approximately 2,750 sq. ft. of finished living space. The heart of the home is the bright, updated eat-in kitchen (2016), which flows seamlessly to an outdoor deck perfect for morning coffees surrounded by birdsong. The main level is completed by three spacious bedrooms and a light-filled living room.The fully finished lower level significantly extends your living space, featuring a large recreation room for entertaining, a bedroom, storage room, a 3 piece bathroom and a dedicated home gym. Peace of mind comes standard with recent key upgrades, including a newer roof (2022), eaves, and soffits.Practical needs are exceptionally met with both a double-car attached garage and a newer, spacious 12 x 30 ft. detached garage, ideal for all your vehicles and toys. Relax on the new front deck and soak in the tranquility, or retreat to the huge backyard which offers ultimate privacy as it backs onto a 10-acre shared forest. Embrace a lifestyle of peace and serenity, all while being conveniently located just minutes from Washago and 15 minutes from the amenities of Orillia. This property is the complete package a turnkey home in an idyllic, nature-centric setting. (id:60365)
Property Details
| MLS® Number | S12274529 |
| Property Type | Single Family |
| Community Name | Washago |
| AmenitiesNearBy | Beach |
| Features | Wooded Area, Irregular Lot Size, Open Space |
| ParkingSpaceTotal | 22 |
| Structure | Shed |
| ViewType | Lake View |
Building
| BathroomTotal | 2 |
| BedroomsAboveGround | 3 |
| BedroomsBelowGround | 1 |
| BedroomsTotal | 4 |
| Age | 31 To 50 Years |
| Appliances | Garage Door Opener Remote(s), Central Vacuum, Dishwasher, Dryer, Garage Door Opener, Microwave, Stove, Water Heater, Washer, Water Softener, Refrigerator |
| ArchitecturalStyle | Bungalow |
| BasementDevelopment | Finished |
| BasementType | Full (finished) |
| ConstructionStyleAttachment | Detached |
| CoolingType | Central Air Conditioning |
| FireplacePresent | Yes |
| FireplaceTotal | 1 |
| FireplaceType | Woodstove |
| FoundationType | Block |
| HeatingFuel | Propane |
| HeatingType | Forced Air |
| StoriesTotal | 1 |
| SizeInterior | 1100 - 1500 Sqft |
| Type | House |
| UtilityWater | Municipal Water |
Parking
| Attached Garage | |
| Garage |
Land
| Acreage | No |
| LandAmenities | Beach |
| Sewer | Septic System |
| SizeDepth | 321 Ft |
| SizeFrontage | 160 Ft |
| SizeIrregular | 160 X 321 Ft ; 70.47 X 90.26 X 301.88 X 150.12 X 356.08 |
| SizeTotalText | 160 X 321 Ft ; 70.47 X 90.26 X 301.88 X 150.12 X 356.08|1/2 - 1.99 Acres |
| SurfaceWater | River/stream |
| ZoningDescription | Sr2-2 |
Rooms
| Level | Type | Length | Width | Dimensions |
|---|---|---|---|---|
| Lower Level | Exercise Room | 3.02 m | 4.39 m | 3.02 m x 4.39 m |
| Lower Level | Bathroom | 2.13 m | 2.53 m | 2.13 m x 2.53 m |
| Lower Level | Recreational, Games Room | 13 m | 4.44 m | 13 m x 4.44 m |
| Lower Level | Bedroom | 4.3 m | 3.65 m | 4.3 m x 3.65 m |
| Main Level | Living Room | 8.15 m | 4.83 m | 8.15 m x 4.83 m |
| Main Level | Bedroom | 4.95 m | 3.48 m | 4.95 m x 3.48 m |
| Main Level | Kitchen | 3.99 m | 2.54 m | 3.99 m x 2.54 m |
| Main Level | Bedroom | 3.45 m | 4.67 m | 3.45 m x 4.67 m |
| Main Level | Bedroom | 3.02 m | 3.53 m | 3.02 m x 3.53 m |
| Main Level | Bathroom | 1.6 m | 2.62 m | 1.6 m x 2.62 m |
https://www.realtor.ca/real-estate/28584007/4557-trent-trail-severn-washago-washago
Jason Phillip Schlegel
Salesperson
284 Dunlop Street West, 100051
Barrie, Ontario L4N 1B9

