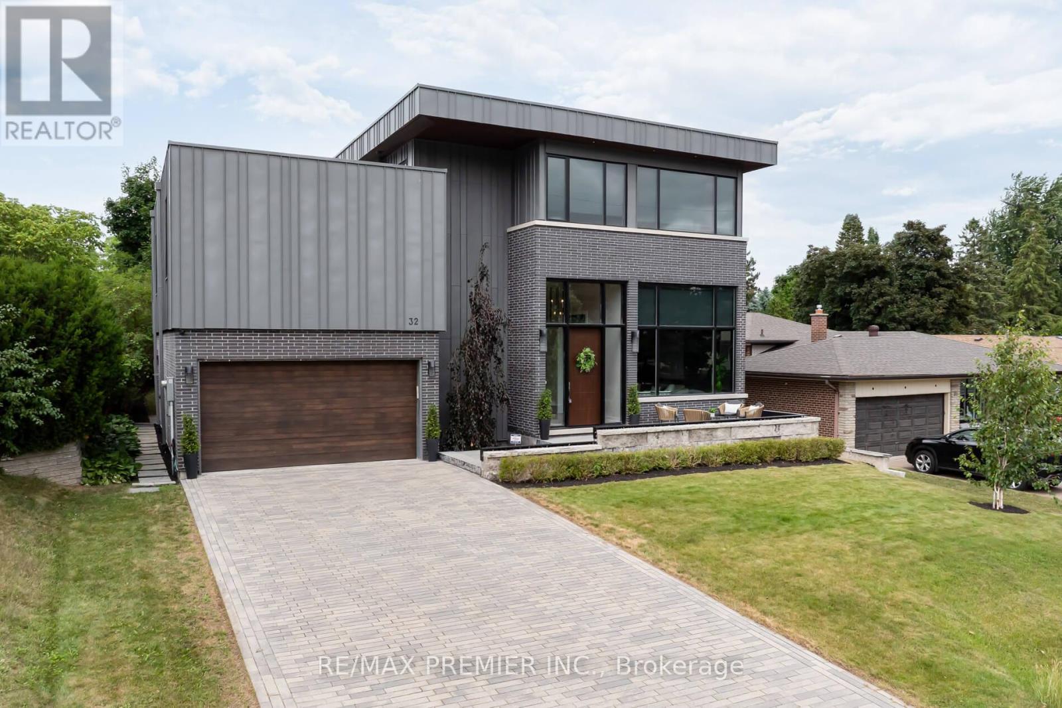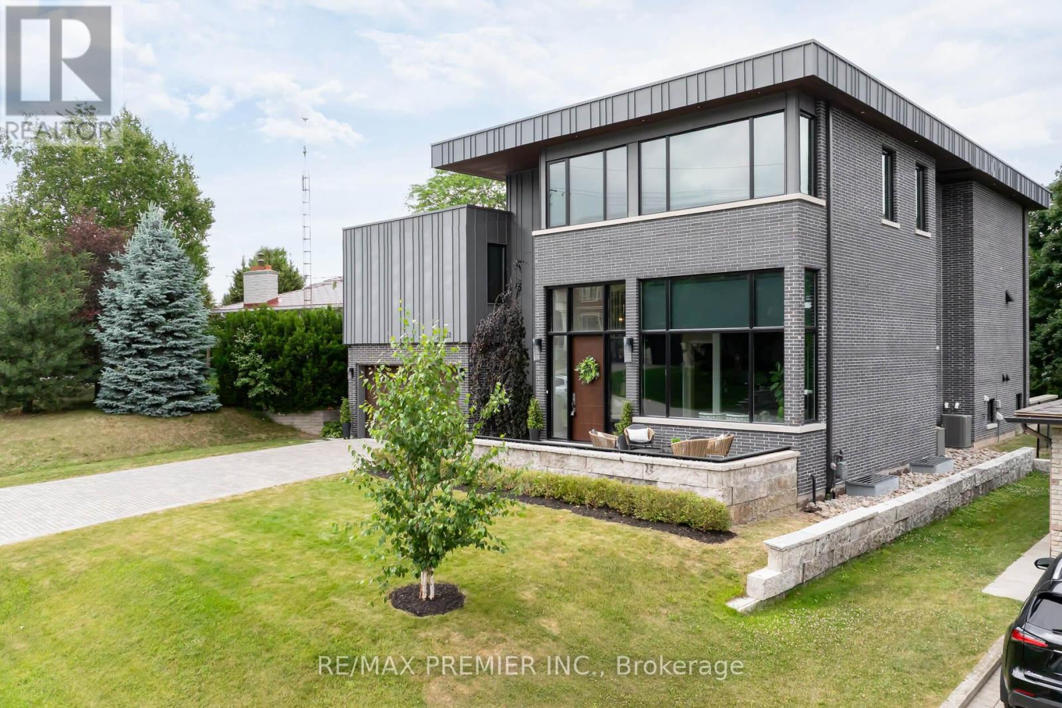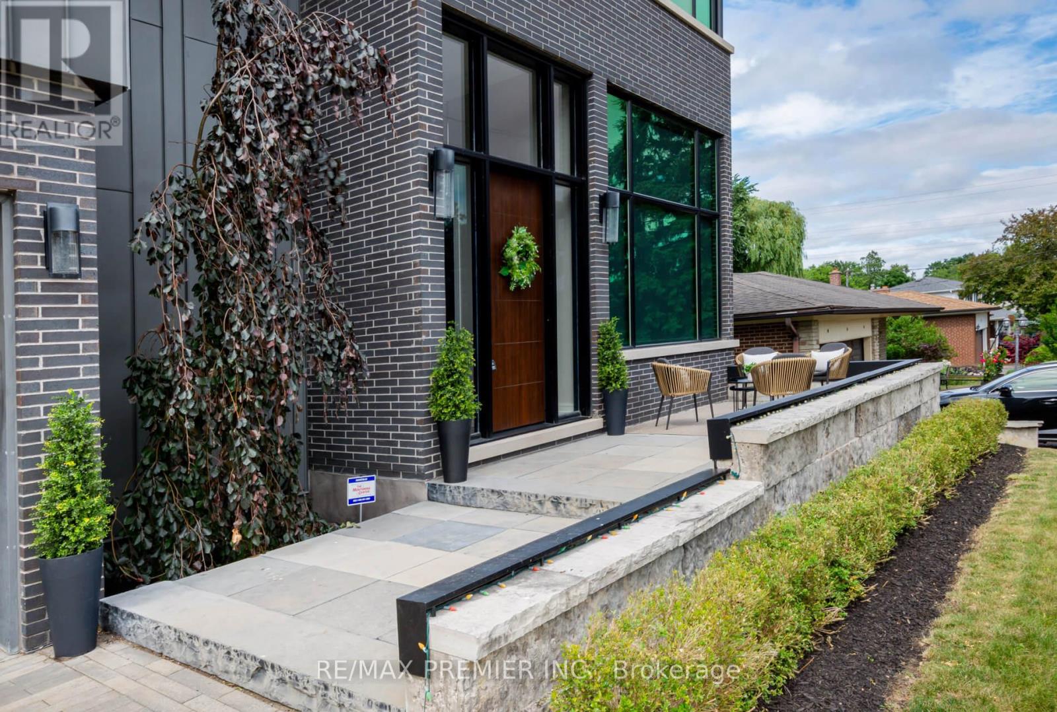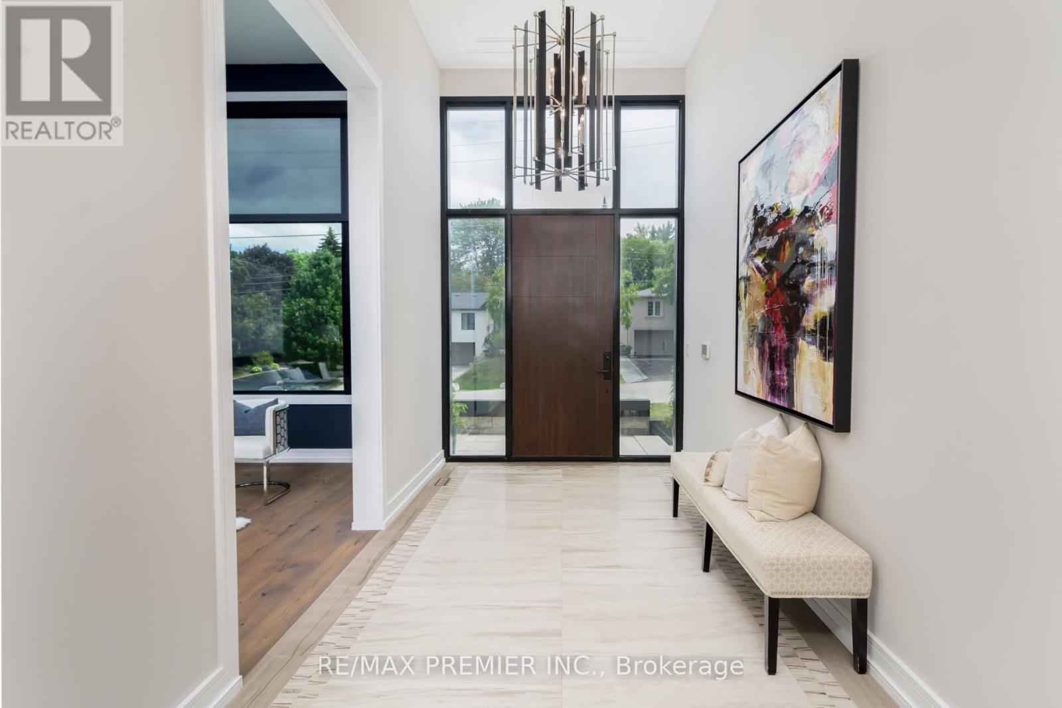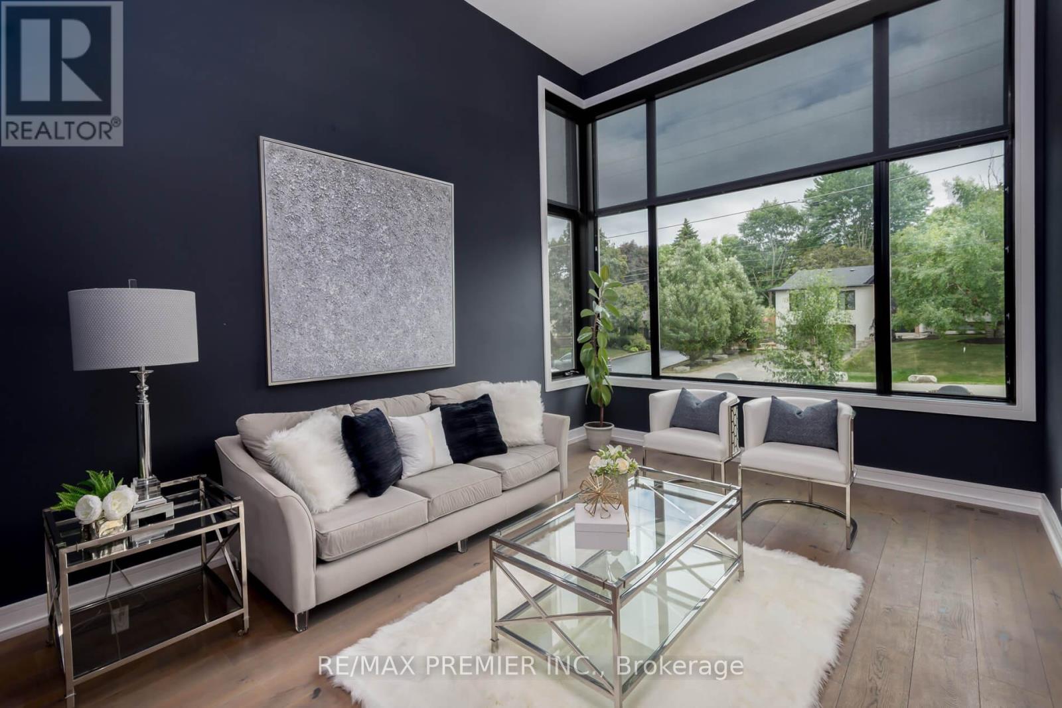32 Sevilla Boulevard Vaughan, Ontario L0J 1C0
$3,898,000
Words cannot describe this custom-built in 2017. Modern home, approximately 4,707 sq ft, plus 2,725 sq ft in a finished basement apartment with a walk up for complete privacy for in law suite, nanny, sharing or extra income. Having 9ft ceilings, large bedroom, 2 washrooms, eat in kitchen, open concept and family room yet an additional huge rec room, gym or theatre room, with wine cellar plus storage. Most unique design having 2 large bedrooms with ensuites and walk-in closets on one level and master ensuite, walk-in dressing room with spa-type 5 pc ensuite, plus a 4th bedroom with a 3 pc washroom & walk in closet on 2nd level. 5th bedroom or huge office or media room. This house is designed for a large family yet everyone having their own quarters for privacy. Definitely a must-see as it cannot be described. Prestine workmanship with top-of-the-line materials. Featuring 9ft to 14 ft ceilings, a cooks dream kitchen designed for large family gatherings, open concept great room with feature wall, with gas fireplace, huge deck with glass railing inside & out, huge windows, situated in a court location within walking distance to The Kleinburg Village with restaurants, shops, parks, walking trails, McMichael Art Gallery, Kleinburg Public school. Shows 10+++ immaculate move-in condition. (id:60365)
Property Details
| MLS® Number | N12274827 |
| Property Type | Single Family |
| Community Name | Kleinburg |
| AmenitiesNearBy | Park, Schools |
| CommunityFeatures | Community Centre |
| Features | Cul-de-sac, In-law Suite |
| ParkingSpaceTotal | 10 |
| Structure | Deck, Patio(s) |
Building
| BathroomTotal | 7 |
| BedroomsAboveGround | 4 |
| BedroomsBelowGround | 1 |
| BedroomsTotal | 5 |
| Appliances | Oven - Built-in, Central Vacuum, Range, Window Coverings |
| BasementDevelopment | Finished |
| BasementFeatures | Walk-up |
| BasementType | N/a (finished) |
| ConstructionStyleAttachment | Detached |
| CoolingType | Central Air Conditioning |
| ExteriorFinish | Brick |
| FireProtection | Alarm System, Monitored Alarm |
| FireplacePresent | Yes |
| FlooringType | Hardwood, Marble, Carpeted |
| FoundationType | Concrete |
| HalfBathTotal | 1 |
| HeatingFuel | Natural Gas |
| HeatingType | Forced Air |
| StoriesTotal | 3 |
| SizeInterior | 3500 - 5000 Sqft |
| Type | House |
| UtilityWater | Municipal Water |
Parking
| Attached Garage | |
| Garage |
Land
| Acreage | No |
| LandAmenities | Park, Schools |
| Sewer | Sanitary Sewer |
| SizeDepth | 148 Ft |
| SizeFrontage | 60 Ft |
| SizeIrregular | 60 X 148 Ft |
| SizeTotalText | 60 X 148 Ft |
Rooms
| Level | Type | Length | Width | Dimensions |
|---|---|---|---|---|
| Lower Level | Bedroom 5 | 5.41 m | 3.49 m | 5.41 m x 3.49 m |
| Lower Level | Family Room | 4.43 m | 5.82 m | 4.43 m x 5.82 m |
| Lower Level | Kitchen | 2.01 m | 6.18 m | 2.01 m x 6.18 m |
| Lower Level | Recreational, Games Room | 6.38 m | 5.72 m | 6.38 m x 5.72 m |
| Main Level | Living Room | 3.64 m | 5.32 m | 3.64 m x 5.32 m |
| Main Level | Foyer | 2.8 m | 5.33 m | 2.8 m x 5.33 m |
| Upper Level | Family Room | 6.58 m | 3.43 m | 6.58 m x 3.43 m |
| Upper Level | Primary Bedroom | 6.38 m | 6.11 m | 6.38 m x 6.11 m |
| Upper Level | Bedroom 2 | 5.19 m | 4.09 m | 5.19 m x 4.09 m |
| Upper Level | Bedroom 3 | 5.63 m | 3.94 m | 5.63 m x 3.94 m |
| Upper Level | Bedroom 4 | 5.64 m | 4.08 m | 5.64 m x 4.08 m |
| In Between | Dining Room | 5.65 m | 3.71 m | 5.65 m x 3.71 m |
| In Between | Family Room | 4.44 m | 6.11 m | 4.44 m x 6.11 m |
| In Between | Kitchen | 3.05 m | 6.49 m | 3.05 m x 6.49 m |
| In Between | Eating Area | 3.54 m | 6.4 m | 3.54 m x 6.4 m |
https://www.realtor.ca/real-estate/28584475/32-sevilla-boulevard-vaughan-kleinburg-kleinburg
Vesna Kolenc
Salesperson
9100 Jane St Bldg L #77
Vaughan, Ontario L4K 0A4

