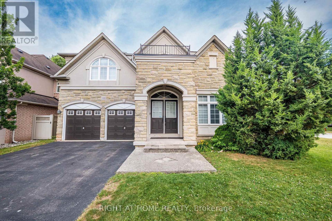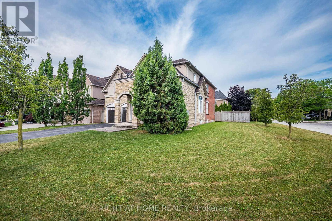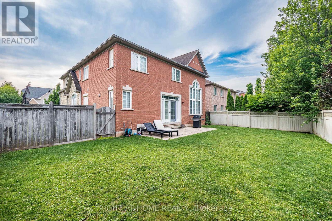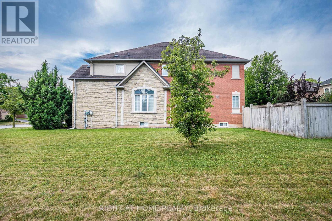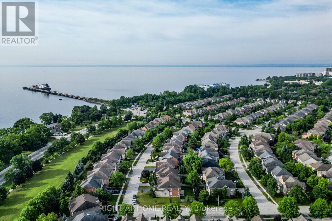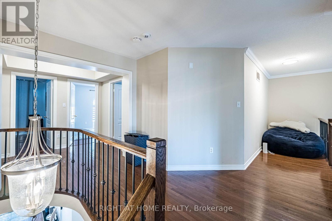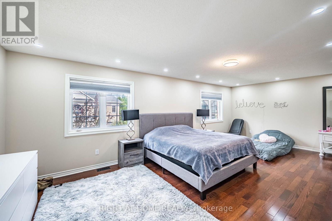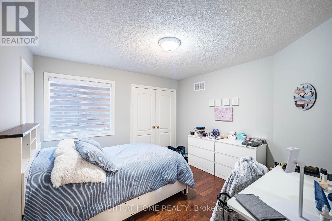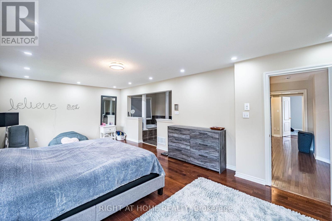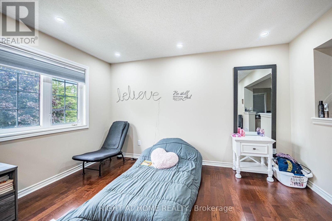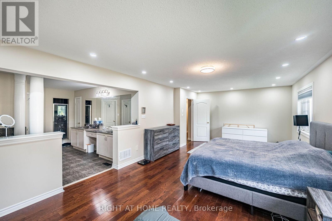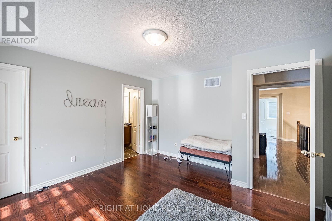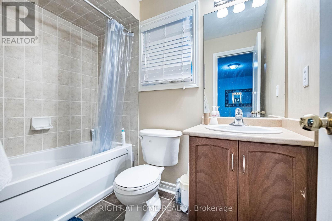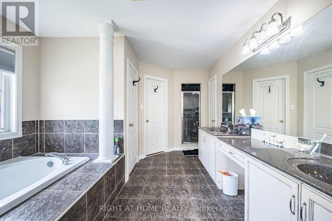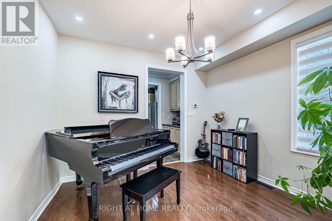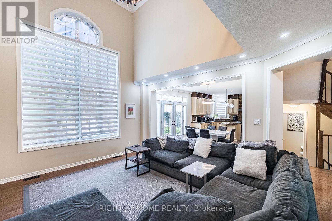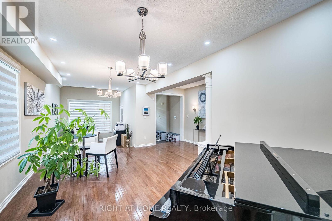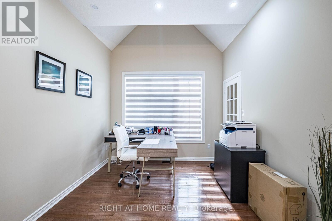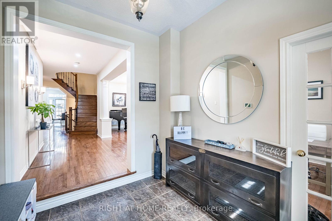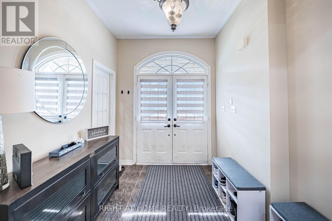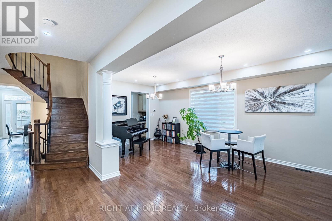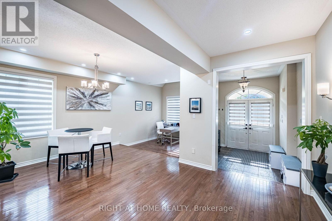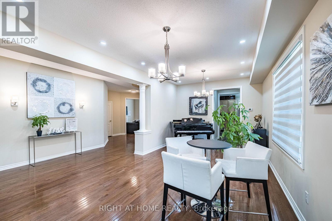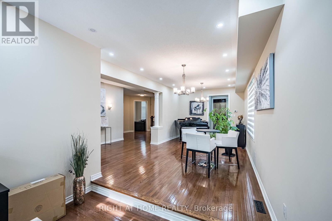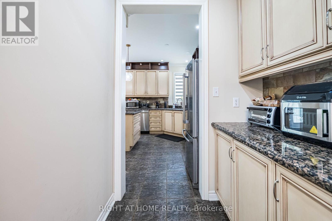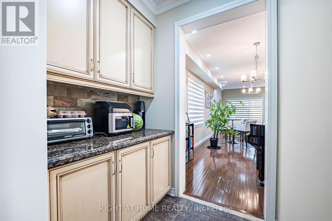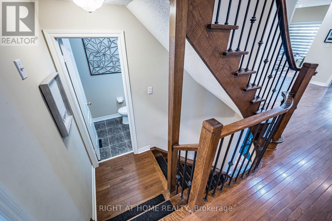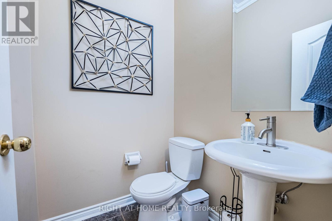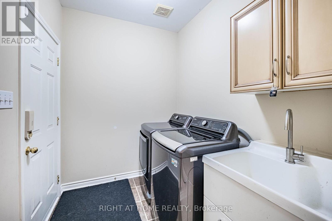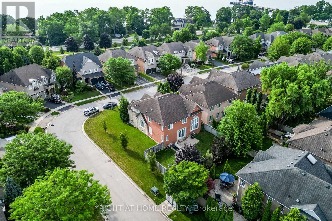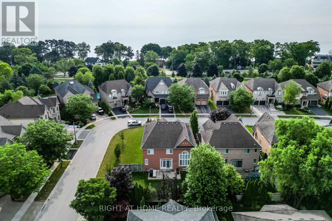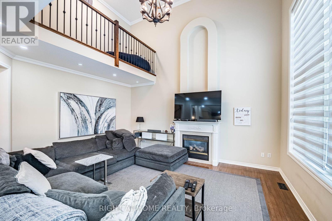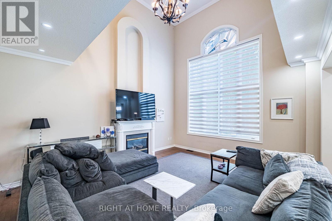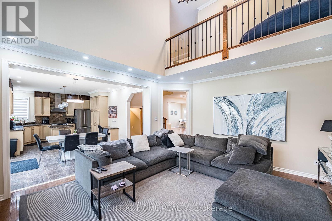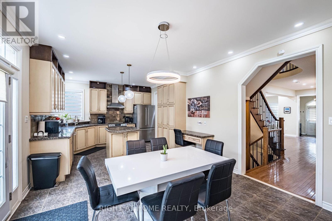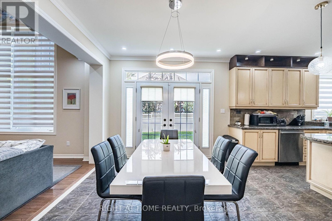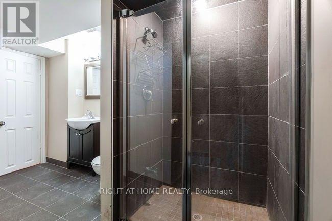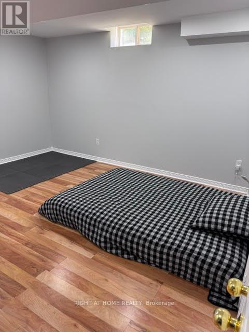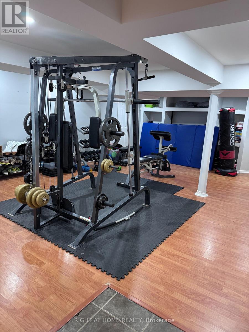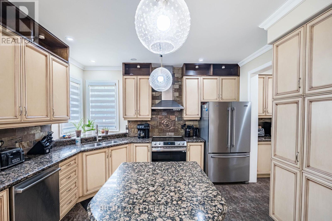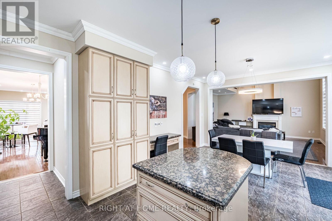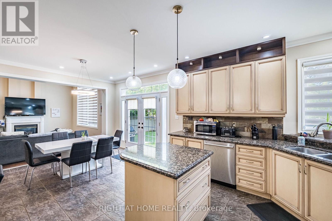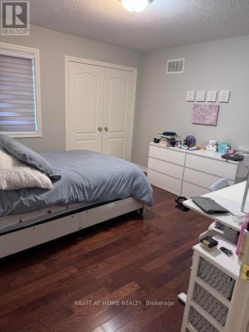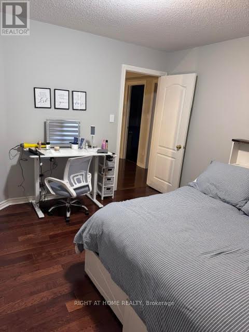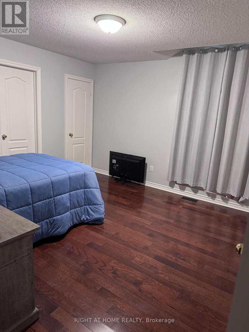122 Spring Azure Crescent Oakville, Ontario L6L 6V8
$2,200,000
Beautiful, bright family home in prestigious Lakeshore Woods. Huge main floor family room with soaring 2 story ceilings with sitting area overlooking the FR. Gas fireplace in family room open to expansive kitchen. Garden doors from kitchen leading to oversized backyard on a corner lot with huge pool sized side yard. Hardwood Floors throughout. Upper level oversized master bedroom with spacious open concept master bathroom with walk in closet. 3 additional bathrooms upstairs, one with ensuite and 2 share a washroom. Professionally finished basement with huge rec room and 2 additional bedrooms, one with ensuite. 2 storage closets in the basement. Double garage with huge driveway that parks 4 vehicles. Direct walkway to Shell Park, only steps from Lake Ontario. Don't miss out on this rare opportunity to live within walking distance to the waterfront beach with a unique oversized property. (id:60365)
Property Details
| MLS® Number | W12272377 |
| Property Type | Single Family |
| Community Name | 1001 - BR Bronte |
| EquipmentType | Water Heater |
| ParkingSpaceTotal | 6 |
| RentalEquipmentType | Water Heater |
Building
| BathroomTotal | 5 |
| BedroomsAboveGround | 4 |
| BedroomsBelowGround | 2 |
| BedroomsTotal | 6 |
| Age | 16 To 30 Years |
| Amenities | Fireplace(s) |
| Appliances | Water Softener, Blinds, Dishwasher, Dryer, Stove, Washer, Refrigerator |
| BasementDevelopment | Finished |
| BasementType | N/a (finished) |
| ConstructionStyleAttachment | Detached |
| CoolingType | Central Air Conditioning |
| ExteriorFinish | Brick, Stone |
| FireplacePresent | Yes |
| FoundationType | Unknown |
| HalfBathTotal | 2 |
| HeatingFuel | Natural Gas |
| HeatingType | Forced Air |
| StoriesTotal | 2 |
| SizeInterior | 3000 - 3500 Sqft |
| Type | House |
| UtilityWater | Municipal Water |
Parking
| Attached Garage | |
| Garage |
Land
| Acreage | No |
| Sewer | Sanitary Sewer |
| SizeDepth | 106 Ft ,1 In |
| SizeFrontage | 60 Ft ,9 In |
| SizeIrregular | 60.8 X 106.1 Ft |
| SizeTotalText | 60.8 X 106.1 Ft |
Rooms
| Level | Type | Length | Width | Dimensions |
|---|---|---|---|---|
| Basement | Bedroom 5 | 5.84 m | 5.64 m | 5.84 m x 5.64 m |
| Basement | Bedroom | 4.39 m | 3.78 m | 4.39 m x 3.78 m |
| Basement | Recreational, Games Room | 5.31 m | 7.62 m | 5.31 m x 7.62 m |
| Main Level | Family Room | 4.5 m | 5.41 m | 4.5 m x 5.41 m |
| Main Level | Kitchen | 3.38 m | 3.89 m | 3.38 m x 3.89 m |
| Main Level | Dining Room | 3.58 m | 5.82 m | 3.58 m x 5.82 m |
| Main Level | Living Room | 2.82 m | 3.2 m | 2.82 m x 3.2 m |
| Upper Level | Primary Bedroom | 7.26 m | 3.81 m | 7.26 m x 3.81 m |
| Upper Level | Bedroom 2 | 3.63 m | 3.56 m | 3.63 m x 3.56 m |
| Upper Level | Bedroom 3 | 3.76 m | 3.96 m | 3.76 m x 3.96 m |
| Upper Level | Bedroom 4 | 3.76 m | 3.53 m | 3.76 m x 3.53 m |
Jillian Lavallee
Salesperson
5111 New Street, Suite 106
Burlington, Ontario L7L 1V2

