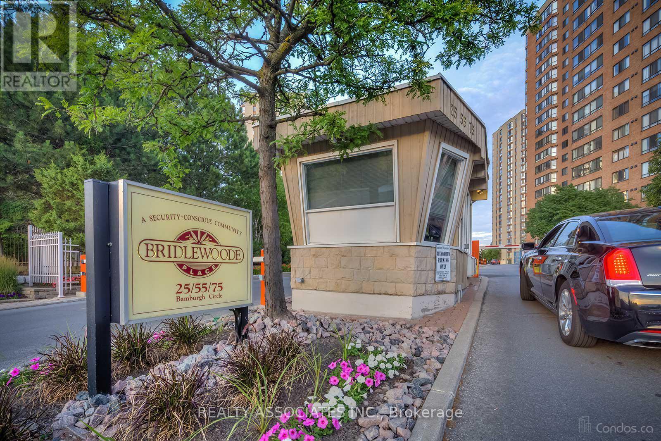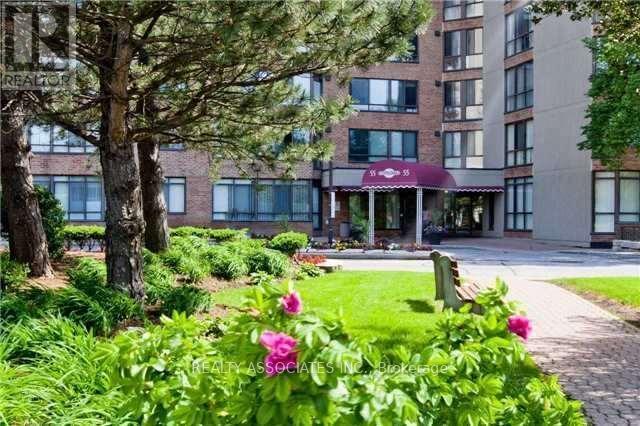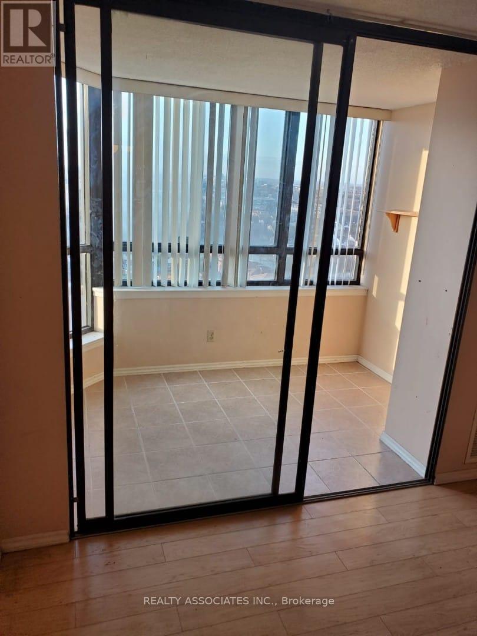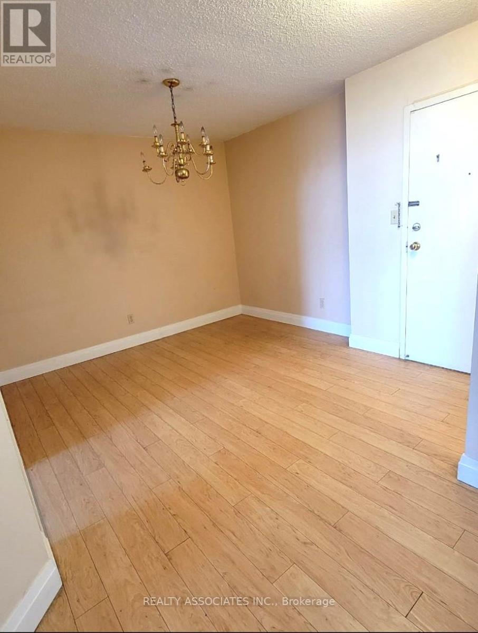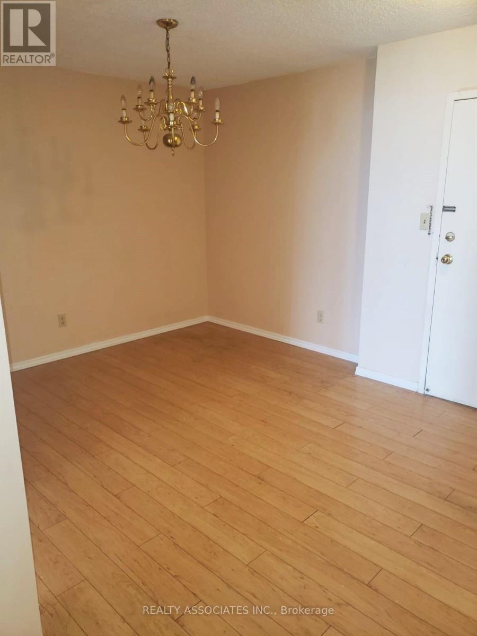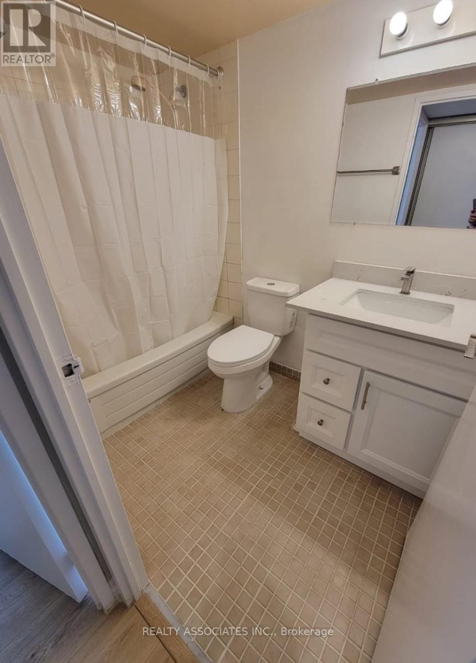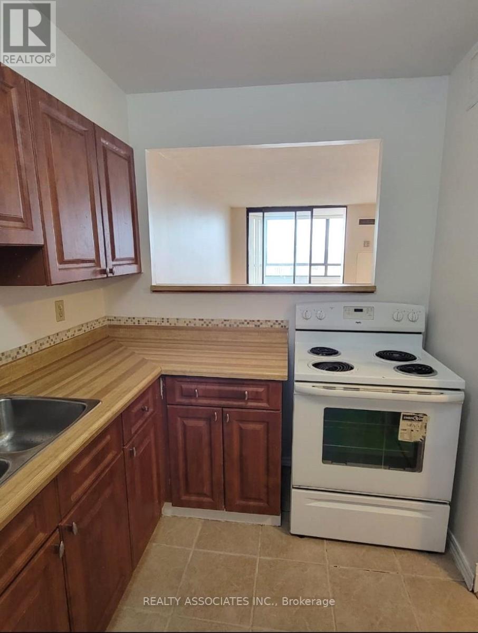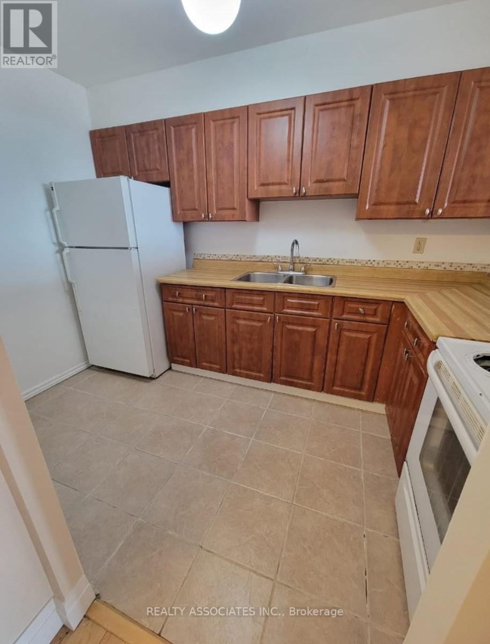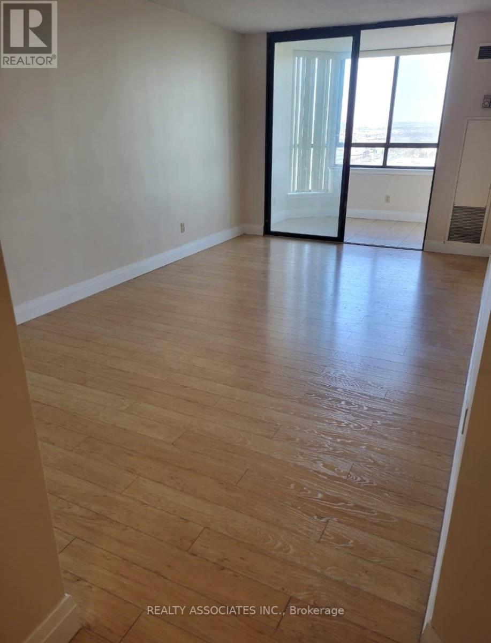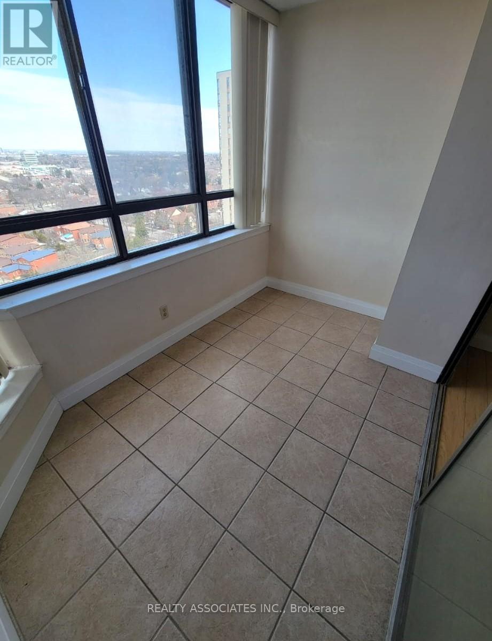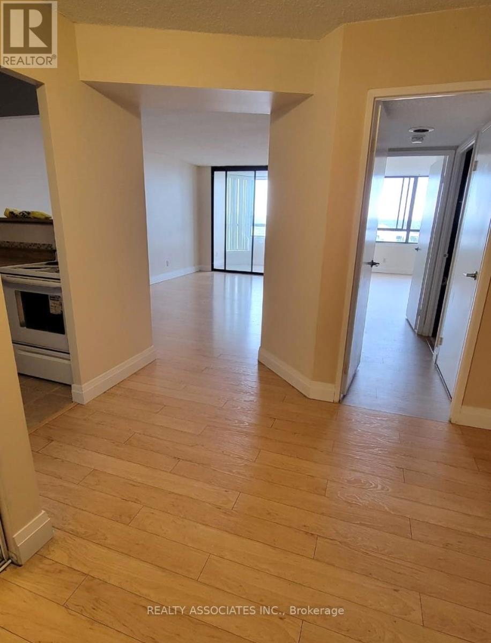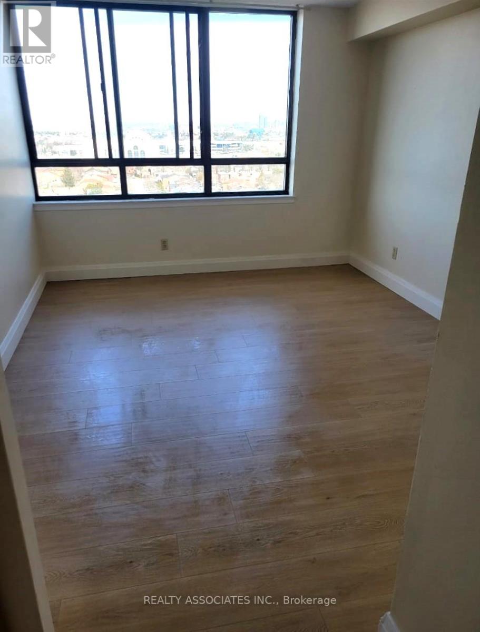1613 - 55 Bamburgh Circle Toronto, Ontario M1W 3V4
2 Bedroom
1 Bathroom
800 - 899 sqft
Multi-Level
Indoor Pool
Central Air Conditioning
Forced Air
$2,400 Monthly
Luxury Tridel Built Suite W/ Amazing Unobstructed Clear View, Renovated & Tastefully Decorated Bright And Spacious Approx. 870 Sq. Ft. And Beautifully Appointed Suite. Separate Dining Room. Solarium Count Be Turned Into An Extra Bedroom. Beautifully Maintained Building &Grounds. Gatehouse Security, Guest Suites, In/Outdoor Pool, Rec Rm, Party Rm, Exercise Rm, Games Rm, Visitor Parking, Bbq Area, Walk To Ttc,Shopping, School, Park & Minutes To Hwy 401/Dvp (id:60365)
Property Details
| MLS® Number | E12272662 |
| Property Type | Single Family |
| Community Name | Steeles |
| AmenitiesNearBy | Schools, Park |
| CommunityFeatures | Pet Restrictions |
| ParkingSpaceTotal | 1 |
| PoolType | Indoor Pool |
Building
| BathroomTotal | 1 |
| BedroomsAboveGround | 1 |
| BedroomsBelowGround | 1 |
| BedroomsTotal | 2 |
| Amenities | Security/concierge, Recreation Centre, Visitor Parking, Exercise Centre |
| ArchitecturalStyle | Multi-level |
| CoolingType | Central Air Conditioning |
| ExteriorFinish | Brick |
| HeatingFuel | Natural Gas |
| HeatingType | Forced Air |
| SizeInterior | 800 - 899 Sqft |
| Type | Apartment |
Parking
| Underground | |
| Garage |
Land
| Acreage | No |
| LandAmenities | Schools, Park |
Rooms
| Level | Type | Length | Width | Dimensions |
|---|---|---|---|---|
| Main Level | Living Room | 5.52 m | 3.15 m | 5.52 m x 3.15 m |
| Main Level | Dining Room | 4.3 m | 3.2 m | 4.3 m x 3.2 m |
| Main Level | Kitchen | 3.35 m | 2.1 m | 3.35 m x 2.1 m |
| Main Level | Primary Bedroom | 4.05 m | 3.15 m | 4.05 m x 3.15 m |
| Main Level | Solarium | 3.15 m | 2 m | 3.15 m x 2 m |
https://www.realtor.ca/real-estate/28579428/1613-55-bamburgh-circle-toronto-steeles-steeles
Wissam Sam Ayoub
Salesperson
Realty Associates Inc.
8901 Woodbine Ave Ste 224
Markham, Ontario L3R 9Y4
8901 Woodbine Ave Ste 224
Markham, Ontario L3R 9Y4

