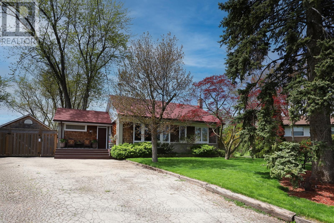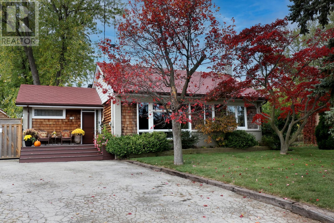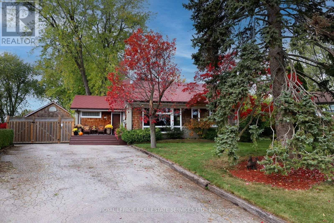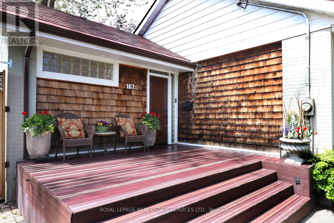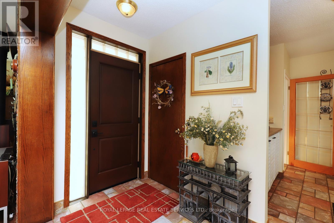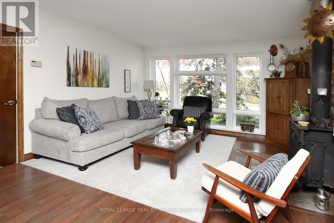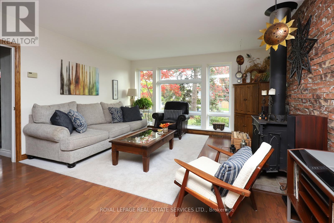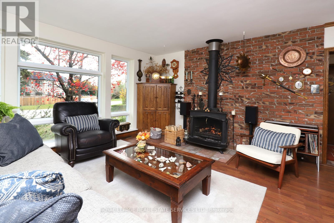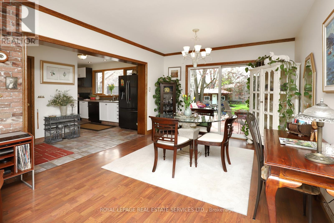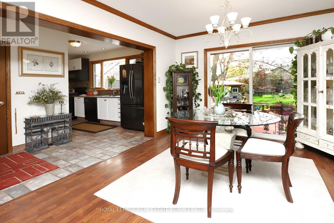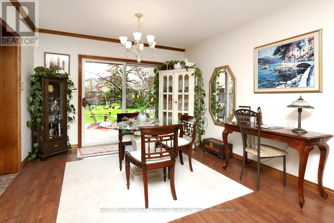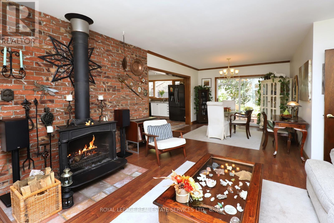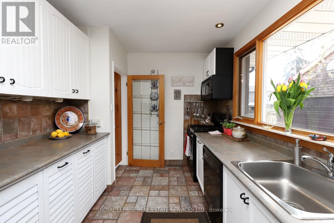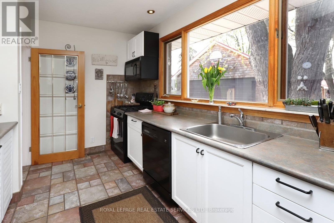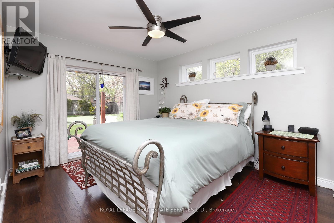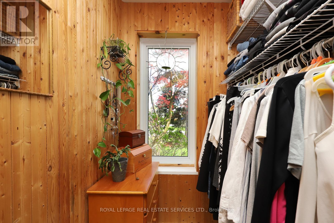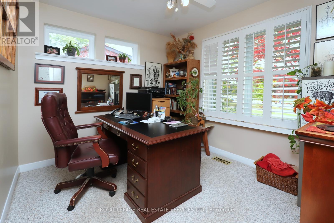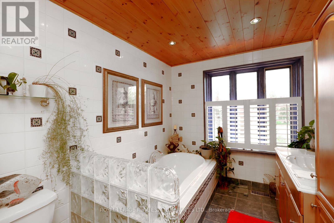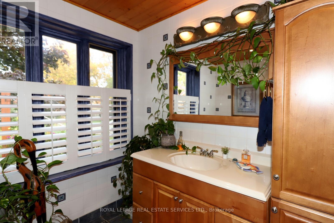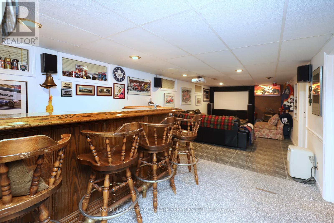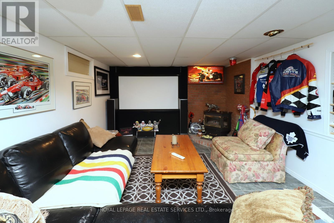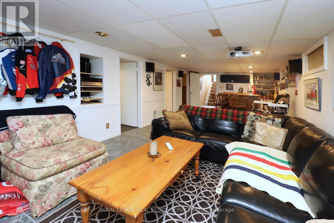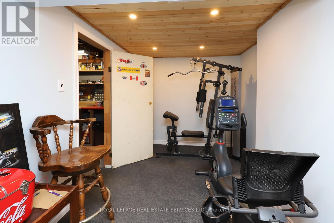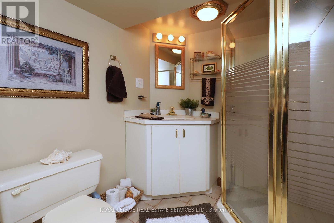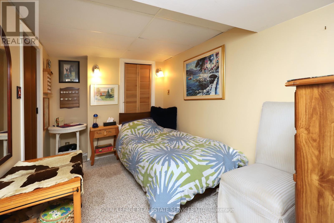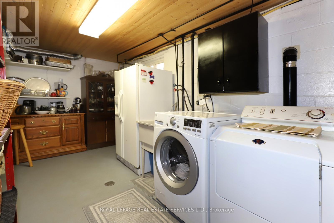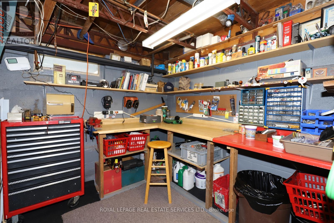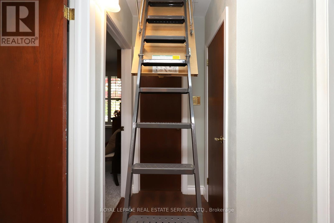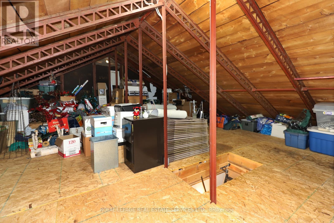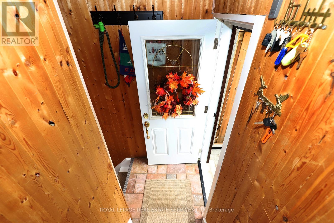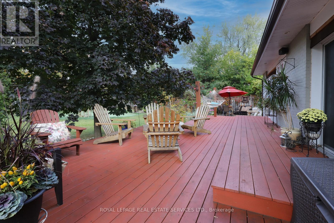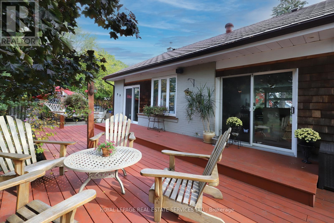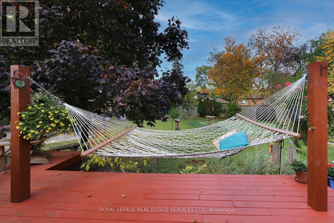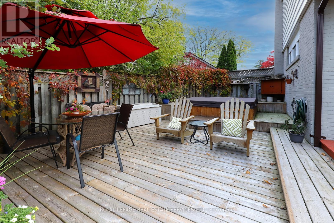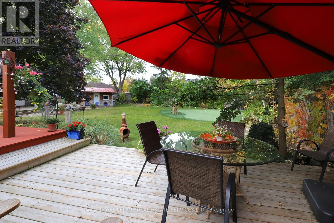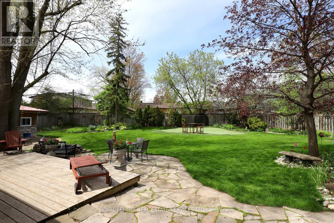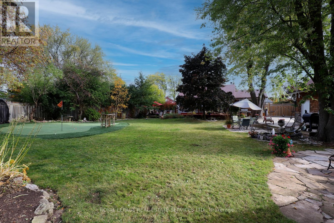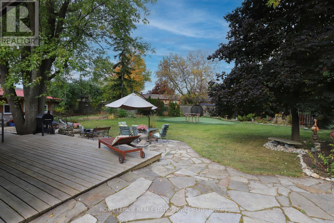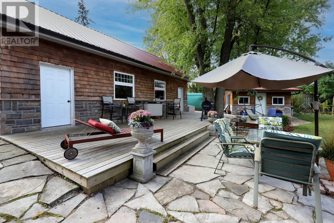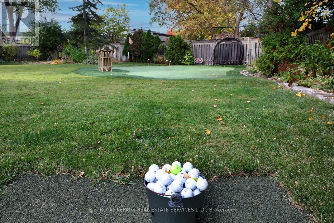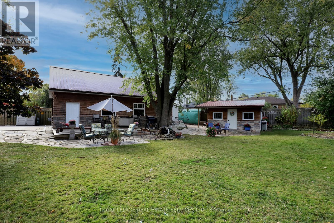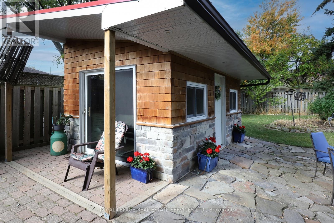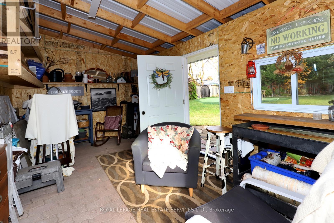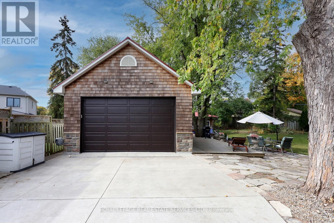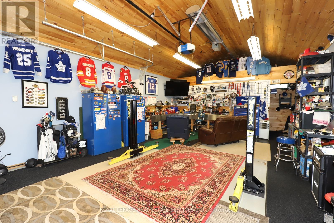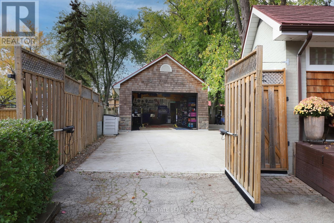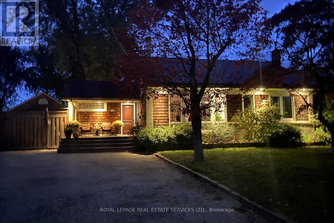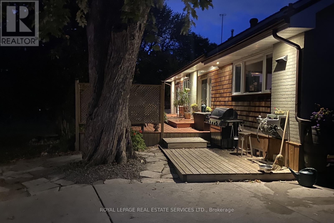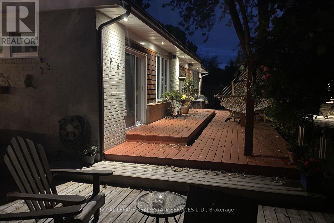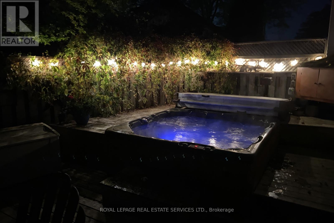167 Oliver Place Oakville, Ontario L6H 1K9
$1,800,000
Exceptional Opportunity In Desirable College Park. Virtual Tour A Must See. Located On Quiet Street Surrounded By Multi Million Dollar Homes. Live In and Truly Enjoy. Renovate, Extend Or Build Your Dream Home On One Of The Largest Lots In The Area. Pride Of Ownership, Beautiful Open Concept Sun Drenched Bungalow. Truly An Entertainer's Paradise In This Private Muskoka Setting. Extensive Decking, Natural Stone Patios, Mature Trees, Lush Perennial Gardens, Hot Tub, Pond & Professional 5 Hole Golf Green. Detached 22 x38 Fully Insulated Garage with Ext. Stone & Cedar Shake. Ceiling Height 15 Ft, Garage Door 9 x 16, Over Head Gas Heating, Roughed In Water Line, Rear Mezzanine and Walk Out To Deck. Attached Rear Outside Storage 5 x 17. Poured Concrete Pad 42 x 24 Remote Gate Entry. Detached Shed 16 x 11 Ideal Future Pool House With Exterior Stone & Cedar Shake, Patio Door, Windows, Steel Door, Natural Stone Patio. House, Garage & Shed Feature Steel Roofing, Leaf Guard Eaves & Pot Lighting. (id:60365)
Property Details
| MLS® Number | W12271777 |
| Property Type | Single Family |
| Community Name | 1003 - CP College Park |
| AmenitiesNearBy | Golf Nearby, Park, Public Transit |
| CommunityFeatures | Community Centre |
| Features | Conservation/green Belt, Lighting |
| ParkingSpaceTotal | 8 |
| Structure | Deck, Patio(s) |
Building
| BathroomTotal | 2 |
| BedroomsAboveGround | 2 |
| BedroomsBelowGround | 1 |
| BedroomsTotal | 3 |
| Age | 51 To 99 Years |
| Appliances | Hot Tub, Garage Door Opener Remote(s), Oven - Built-in, Water Heater, Dishwasher, Dryer, Stove, Washer, Refrigerator |
| ArchitecturalStyle | Bungalow |
| BasementDevelopment | Finished |
| BasementFeatures | Separate Entrance |
| BasementType | N/a (finished) |
| ConstructionStyleAttachment | Detached |
| CoolingType | Central Air Conditioning |
| ExteriorFinish | Brick, Cedar Siding |
| FireplacePresent | Yes |
| FlooringType | Laminate, Ceramic, Carpeted |
| FoundationType | Block |
| HeatingFuel | Natural Gas |
| HeatingType | Forced Air |
| StoriesTotal | 1 |
| SizeInterior | 700 - 1100 Sqft |
| Type | House |
| UtilityWater | Municipal Water |
Parking
| Detached Garage | |
| Garage |
Land
| Acreage | No |
| FenceType | Fenced Yard |
| LandAmenities | Golf Nearby, Park, Public Transit |
| LandscapeFeatures | Landscaped, Lawn Sprinkler |
| Sewer | Sanitary Sewer |
| SizeDepth | 137 Ft ,1 In |
| SizeFrontage | 42 Ft ,1 In |
| SizeIrregular | 42.1 X 137.1 Ft ; 42.10 X 136.2 X 82.9 X 81.1 X 137.1 |
| SizeTotalText | 42.1 X 137.1 Ft ; 42.10 X 136.2 X 82.9 X 81.1 X 137.1 |
Rooms
| Level | Type | Length | Width | Dimensions |
|---|---|---|---|---|
| Basement | Laundry Room | 5.47 m | 2.78 m | 5.47 m x 2.78 m |
| Basement | Recreational, Games Room | 9.06 m | 3.87 m | 9.06 m x 3.87 m |
| Basement | Bedroom 3 | 5.71 m | 4.12 m | 5.71 m x 4.12 m |
| Basement | Exercise Room | 4.13 m | 2.75 m | 4.13 m x 2.75 m |
| Main Level | Living Room | 4.84 m | 4.65 m | 4.84 m x 4.65 m |
| Main Level | Dining Room | 3.78 m | 3.75 m | 3.78 m x 3.75 m |
| Main Level | Kitchen | 4.93 m | 3.06 m | 4.93 m x 3.06 m |
| Main Level | Bathroom | 3.56 m | 2.81 m | 3.56 m x 2.81 m |
| Main Level | Primary Bedroom | 5.65 m | 4.41 m | 5.65 m x 4.41 m |
| Main Level | Bedroom 2 | 3.53 m | 3.5 m | 3.53 m x 3.5 m |
| Main Level | Other | 2.53 m | 1.88 m | 2.53 m x 1.88 m |
Jennifer Vogel
Salesperson
2520 Eglinton Ave West #207c
Mississauga, Ontario L5M 0Y4

