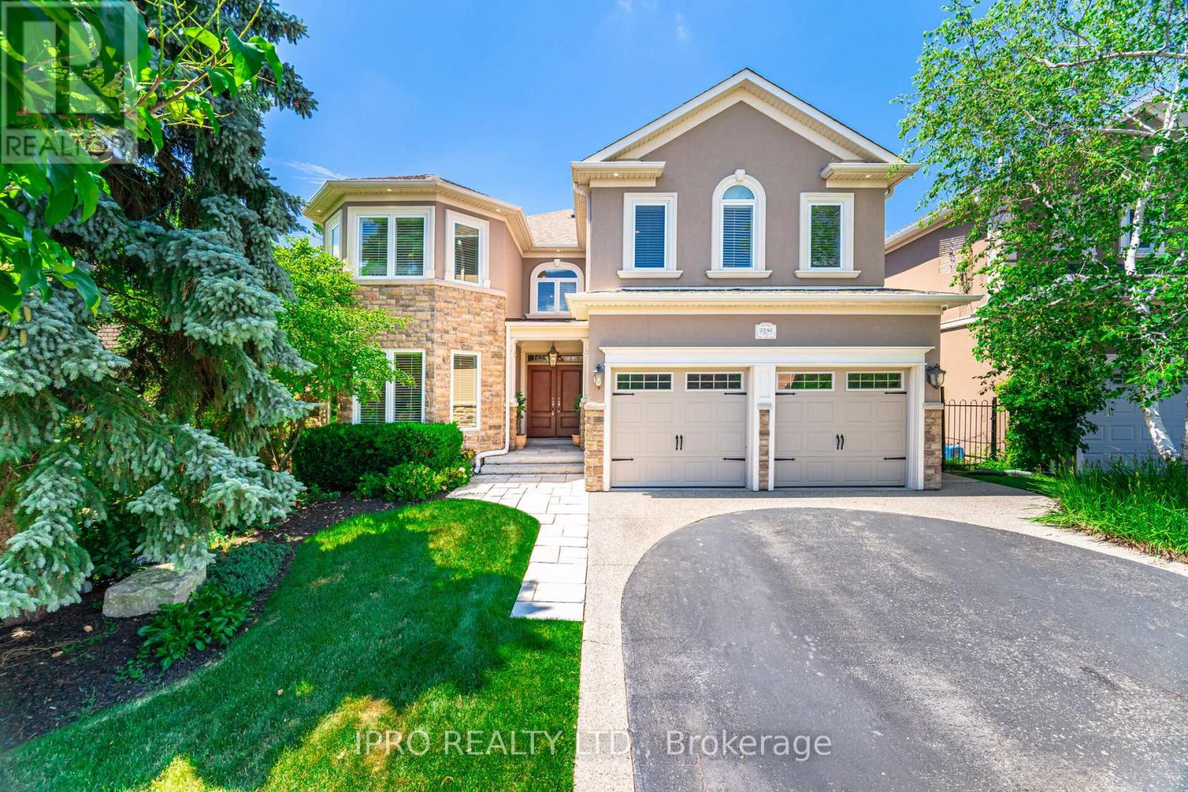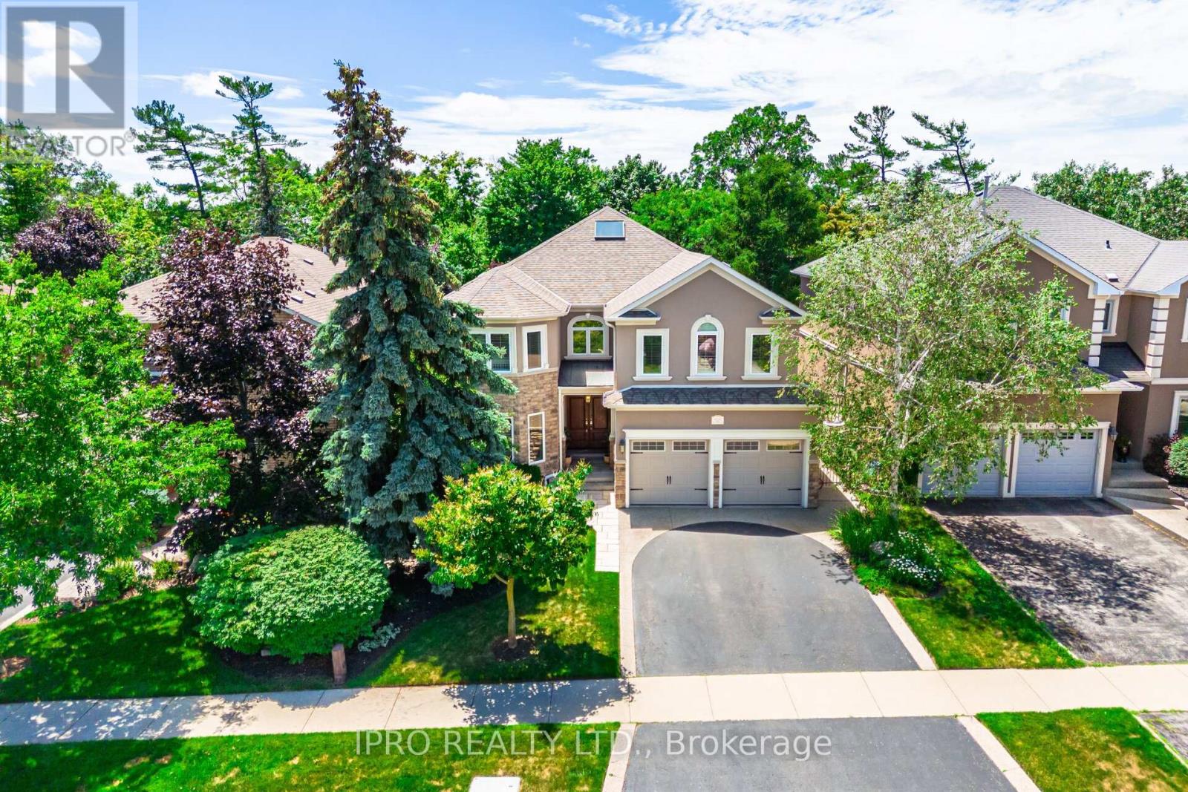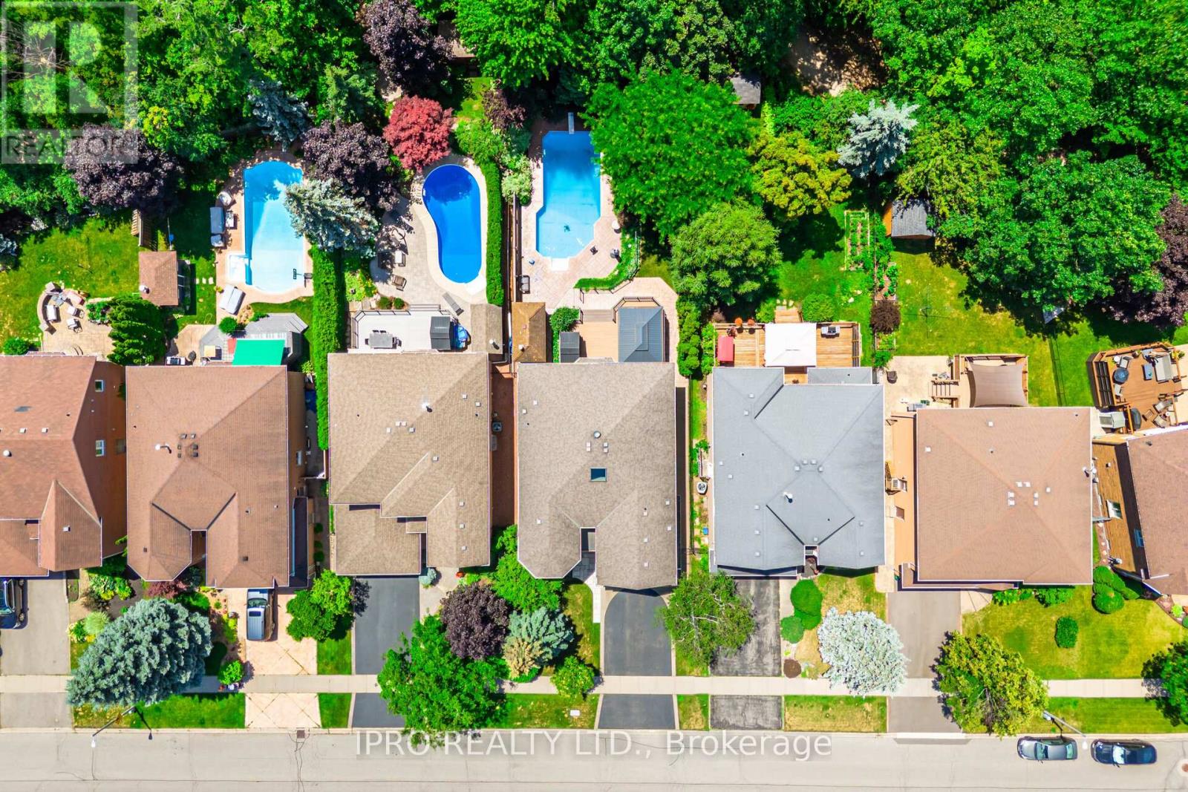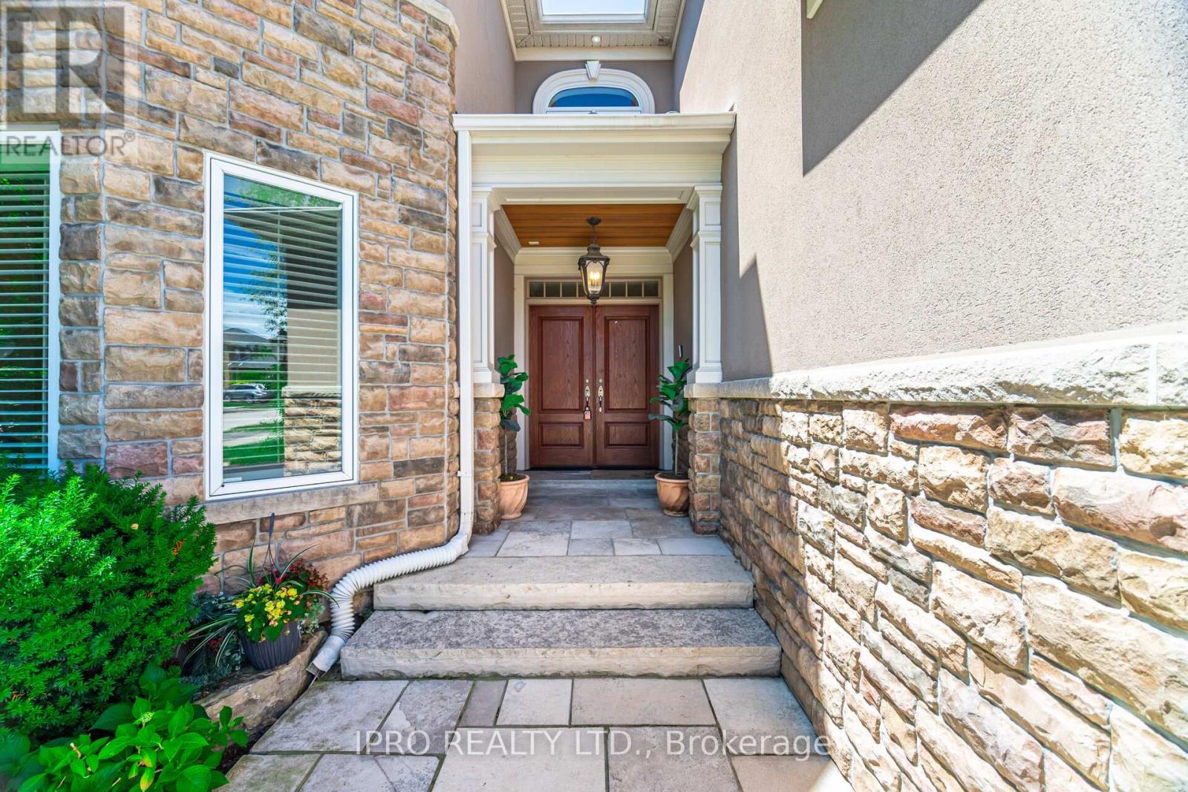2246 Grand Ravine Drive Oakville, Ontario L6H 6B1
$2,599,000
Beautiful Detached Home On a Premium Lot, 180 Feet Deep Lot Backing on to Ravine, Experience the Rare Incredible Backyard Oasis Retreat. Sun Filled Home with tons of upgrades, In-Ground Pool/Cabana/ Multiple Teared Deck Surrounded By Stunning Landscaping. Custom Front Door, Heated Main Floor Tiled area, Hardwood flooring, Main Floor Den Converted into a Huge Laundry Room which can re-convert back to Den or Office Space, Upgraded High-End Kitchen with 42" Premium Refrigerator, Built-in Dishwasher, Granite Counter top, Open Concept Kitchen/Family Room, Primary Bedroom and Family room with gas Fireplace, Pot lights All Over inside and Outside the house, Upgraded Powder Room, Large Master With Fireplace/Heated Floor In Ensuite & 3 Very Large Bedrooms, 3 Full Washrooms On Upper Floor, Skylight, Pot Lights, Basement With Sitting Area, Gym, Rec Room, Workshop/Storage, Vinyl Floor Deck, Gazebo, Inground Salt Water Pool, New Liner Replaced 2025, Vinyl Windows, Exposed Concrete side of the house, Mature Trees in the Back Yard, Storage Shed, Walk-in Distance to Trails, Schools, Parks, minutes to Wal-Mart, Shopping Mall, Plazas, Groceries, Banks, Winners, Oakville GO, Hwys QEW & 407 and Much More!! (id:60365)
Property Details
| MLS® Number | W12270526 |
| Property Type | Single Family |
| Community Name | 1015 - RO River Oaks |
| AmenitiesNearBy | Park, Place Of Worship, Schools |
| Features | Ravine, Conservation/green Belt, Gazebo |
| ParkingSpaceTotal | 4 |
| PoolType | Inground Pool |
Building
| BathroomTotal | 5 |
| BedroomsAboveGround | 4 |
| BedroomsBelowGround | 1 |
| BedroomsTotal | 5 |
| Appliances | Central Vacuum, Water Heater, Humidifier |
| BasementDevelopment | Finished |
| BasementType | N/a (finished) |
| ConstructionStyleAttachment | Detached |
| CoolingType | Central Air Conditioning |
| ExteriorFinish | Brick |
| FireplacePresent | Yes |
| FlooringType | Hardwood, Laminate, Carpeted, Porcelain Tile |
| FoundationType | Unknown |
| HalfBathTotal | 1 |
| HeatingFuel | Natural Gas |
| HeatingType | Forced Air |
| StoriesTotal | 2 |
| SizeInterior | 3000 - 3500 Sqft |
| Type | House |
| UtilityWater | Municipal Water |
Parking
| Attached Garage | |
| Garage |
Land
| Acreage | No |
| LandAmenities | Park, Place Of Worship, Schools |
| Sewer | Sanitary Sewer |
| SizeDepth | 179 Ft ,10 In |
| SizeFrontage | 49 Ft ,2 In |
| SizeIrregular | 49.2 X 179.9 Ft |
| SizeTotalText | 49.2 X 179.9 Ft |
Rooms
| Level | Type | Length | Width | Dimensions |
|---|---|---|---|---|
| Basement | Games Room | Measurements not available | ||
| Basement | Office | Measurements not available | ||
| Basement | Recreational, Games Room | Measurements not available | ||
| Basement | Bathroom | Measurements not available | ||
| Basement | Living Room | Measurements not available | ||
| Main Level | Living Room | Measurements not available | ||
| Main Level | Dining Room | Measurements not available | ||
| Main Level | Family Room | Measurements not available | ||
| Main Level | Kitchen | Measurements not available | ||
| Main Level | Eating Area | Measurements not available | ||
| Upper Level | Primary Bedroom | Measurements not available | ||
| Upper Level | Bedroom 2 | Measurements not available | ||
| Upper Level | Bedroom 3 | Measurements not available | ||
| Upper Level | Bedroom 4 | Measurements not available |
Deepak Bajaj
Salesperson
30 Eglinton Ave W. #c12
Mississauga, Ontario L5R 3E7





















































