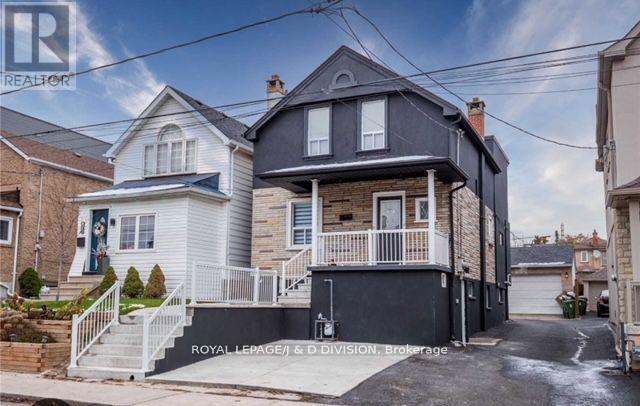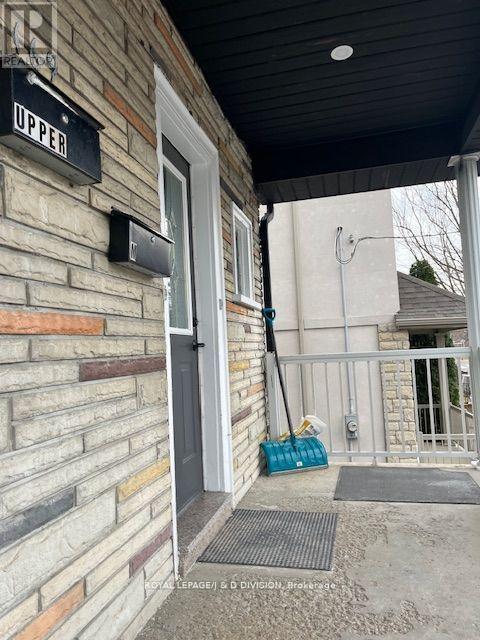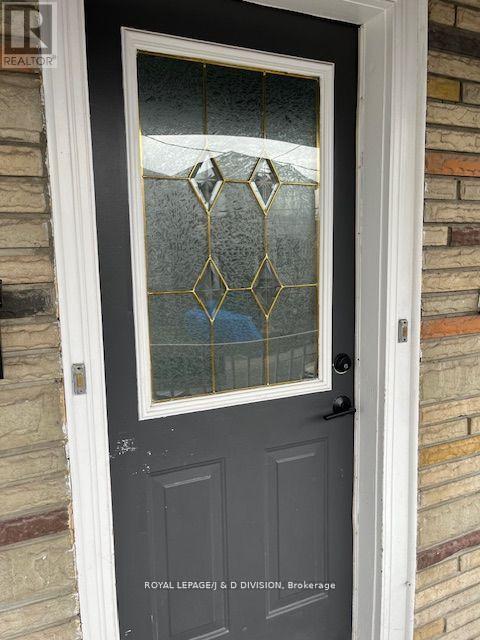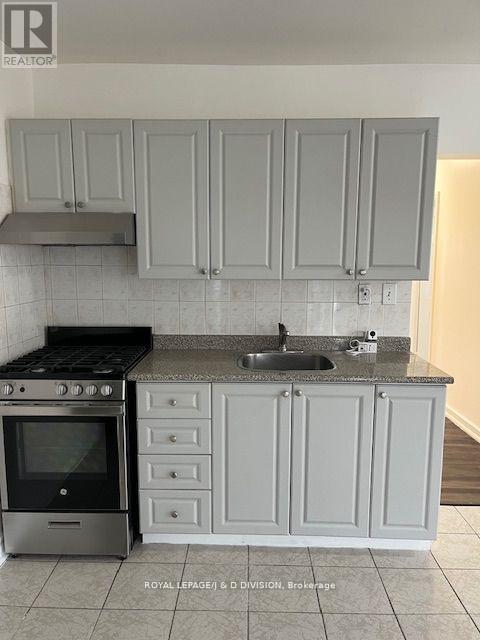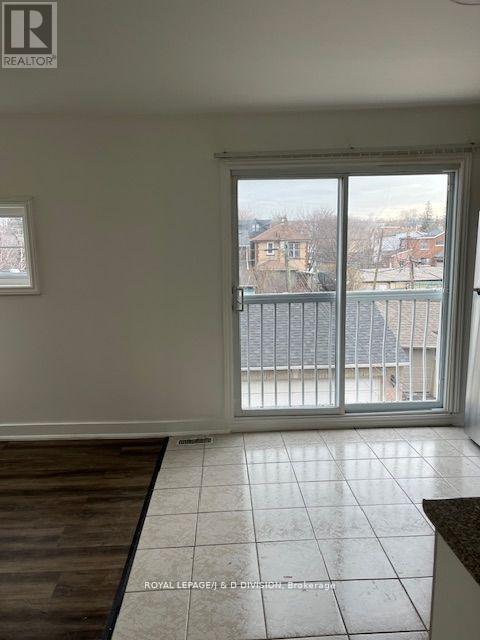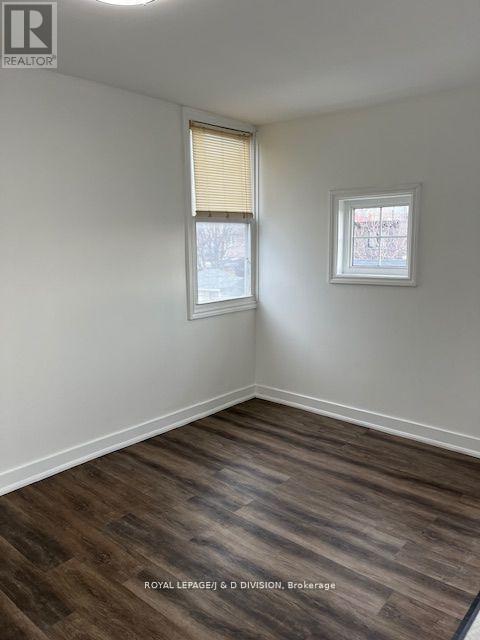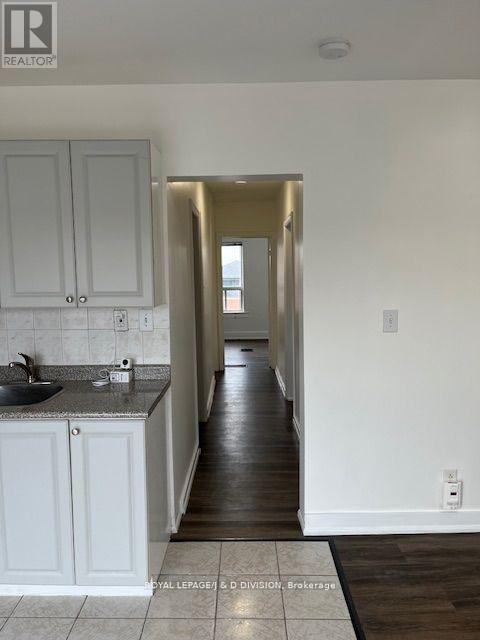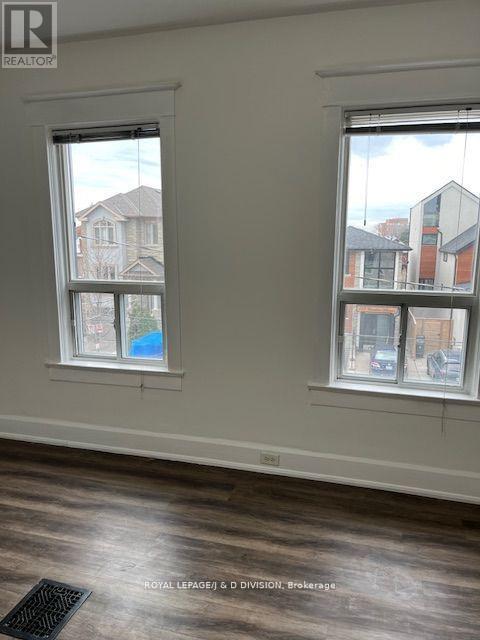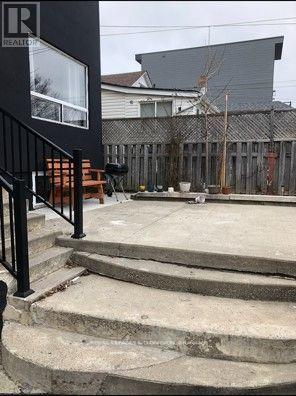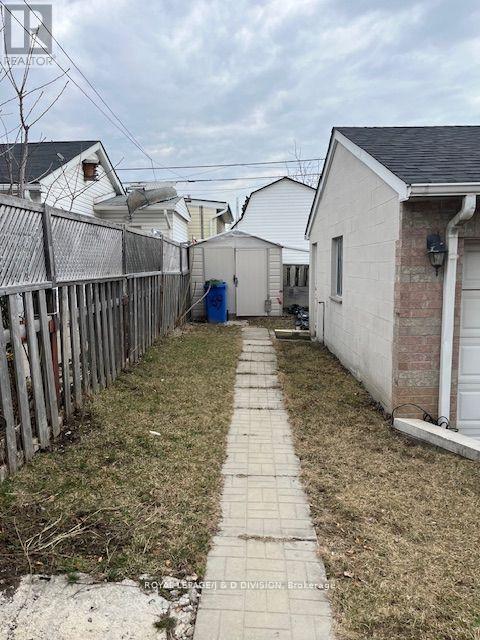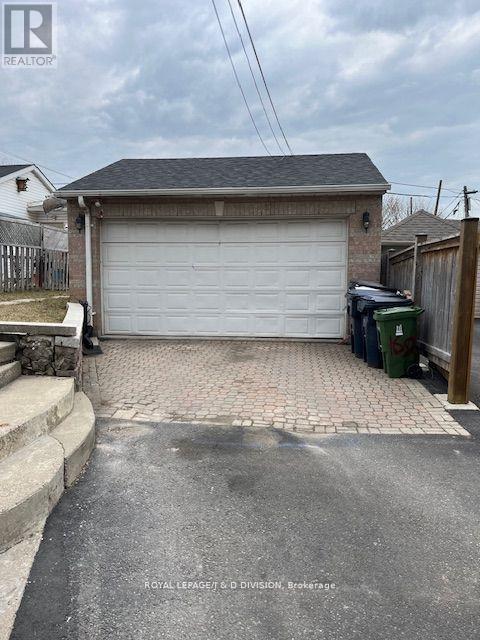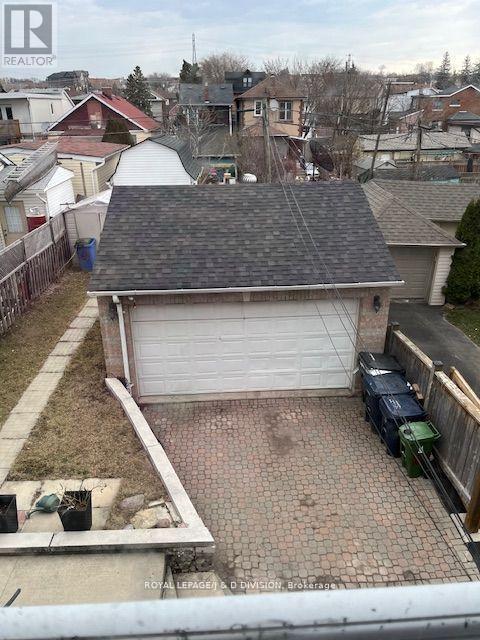Upper - 169 Chambers Avenue Toronto, Ontario M6N 3M5
2 Bedroom
1 Bathroom
0 - 699 sqft
Central Air Conditioning
Forced Air
$2,675 Monthly
Upper Level unit renovated (2024) with Stainless Steel Appliances (Gas Stove). Large Detached garage with one car parking, electricity and storage. 2 Car Tandem parking. Utilities included: Central Air, Hydro, Heat, Water and Garage. Outdoor space. Close to public transit, school, and shops. Well Maintained building. Coin Operated Laundry for the building. (id:60365)
Property Details
| MLS® Number | W12270605 |
| Property Type | Multi-family |
| Community Name | Keelesdale-Eglinton West |
| AmenitiesNearBy | Public Transit, Park, Schools |
| CommunityFeatures | School Bus |
| Features | Lighting, Carpet Free, Laundry- Coin Operated |
| ParkingSpaceTotal | 2 |
Building
| BathroomTotal | 1 |
| BedroomsAboveGround | 2 |
| BedroomsTotal | 2 |
| Age | 51 To 99 Years |
| Appliances | Stove |
| BasementFeatures | Apartment In Basement, Separate Entrance |
| BasementType | N/a |
| CoolingType | Central Air Conditioning |
| ExteriorFinish | Brick |
| FireProtection | Smoke Detectors |
| FlooringType | Ceramic, Laminate |
| FoundationType | Block |
| HeatingFuel | Natural Gas |
| HeatingType | Forced Air |
| StoriesTotal | 2 |
| SizeInterior | 0 - 699 Sqft |
| Type | Triplex |
| UtilityWater | Municipal Water |
Parking
| Detached Garage | |
| Garage |
Land
| Acreage | No |
| LandAmenities | Public Transit, Park, Schools |
| Sewer | Sanitary Sewer |
| SizeDepth | 116 Ft |
| SizeFrontage | 30 Ft |
| SizeIrregular | 30 X 116 Ft |
| SizeTotalText | 30 X 116 Ft |
Rooms
| Level | Type | Length | Width | Dimensions |
|---|---|---|---|---|
| Second Level | Kitchen | 5.48 m | 3.52 m | 5.48 m x 3.52 m |
| Second Level | Living Room | 5.48 m | 3.52 m | 5.48 m x 3.52 m |
| Second Level | Primary Bedroom | 6.2 m | 3.09 m | 6.2 m x 3.09 m |
| Second Level | Bedroom 2 | 3.48 m | 2.96 m | 3.48 m x 2.96 m |
Ashlee Shutt
Salesperson
Royal LePage/j & D Division
477 Mt. Pleasant Road
Toronto, Ontario M4S 2L9
477 Mt. Pleasant Road
Toronto, Ontario M4S 2L9

