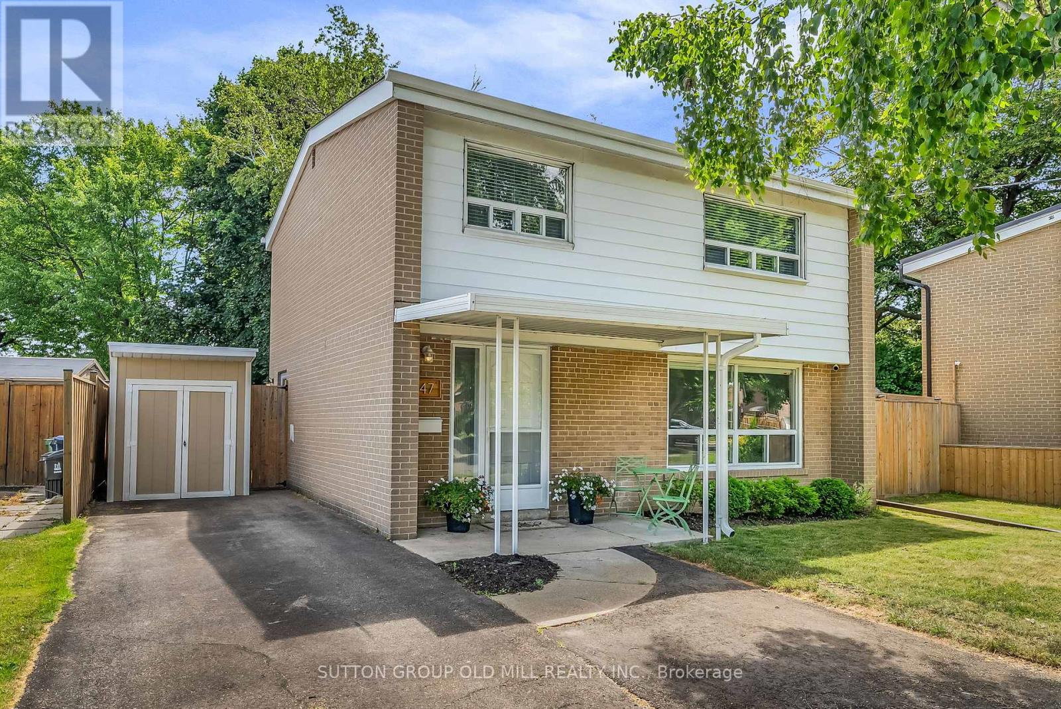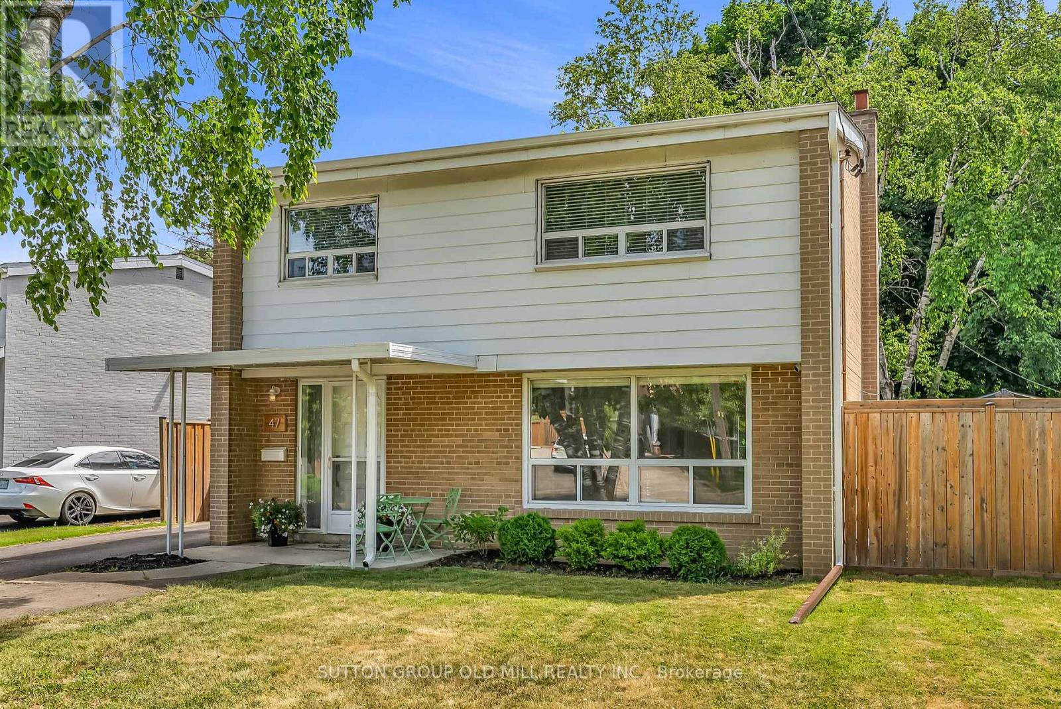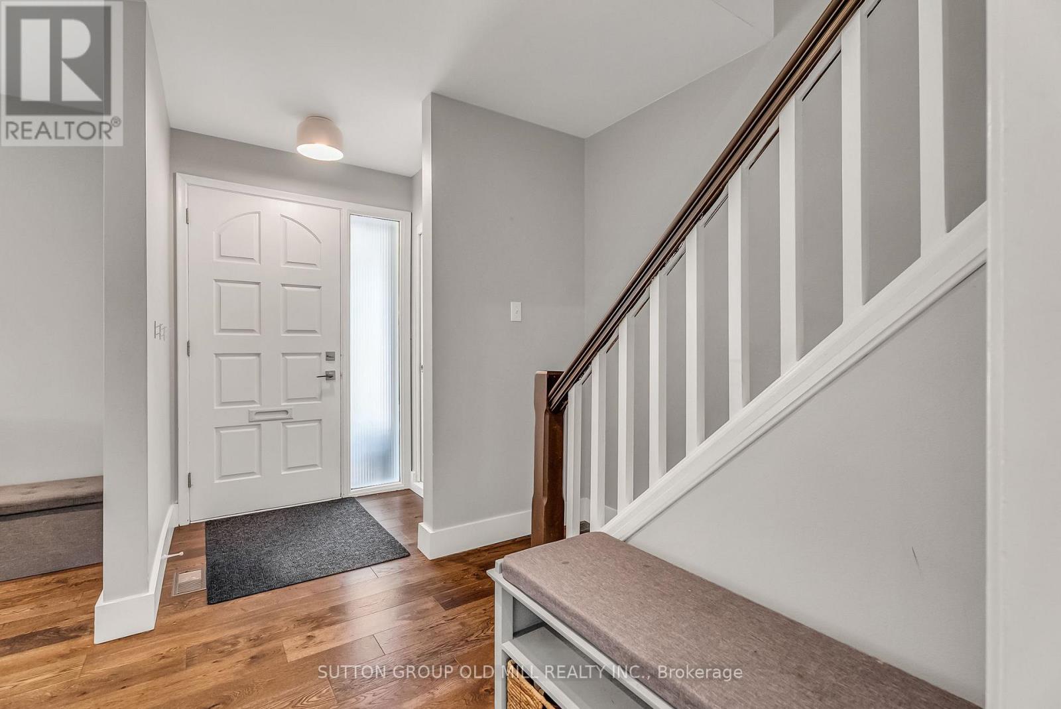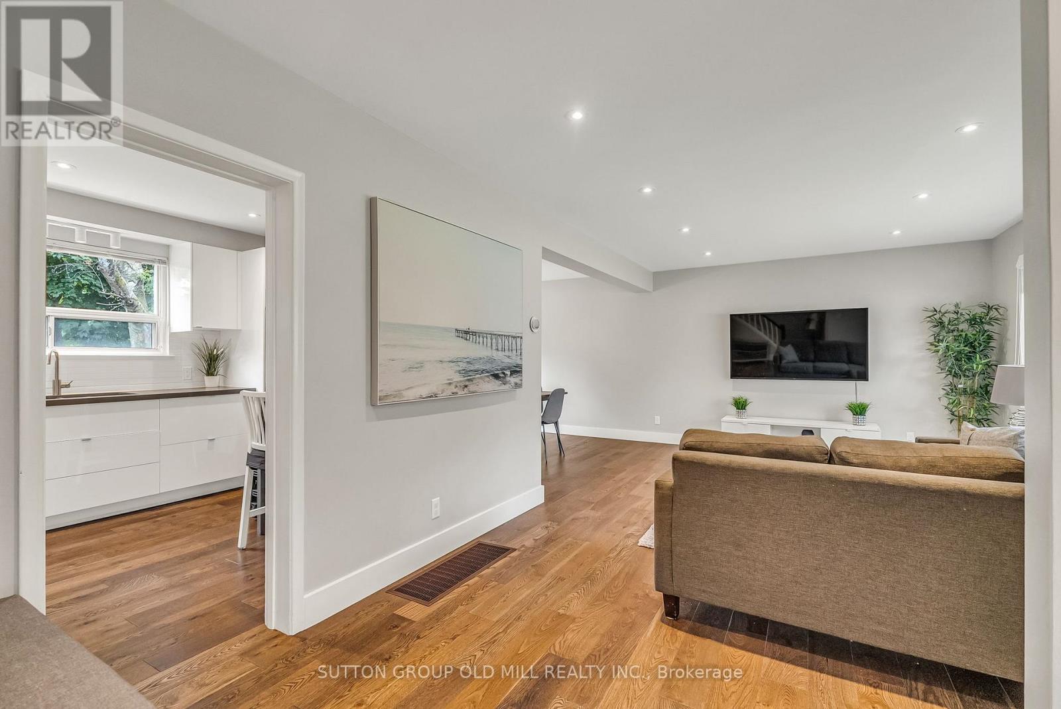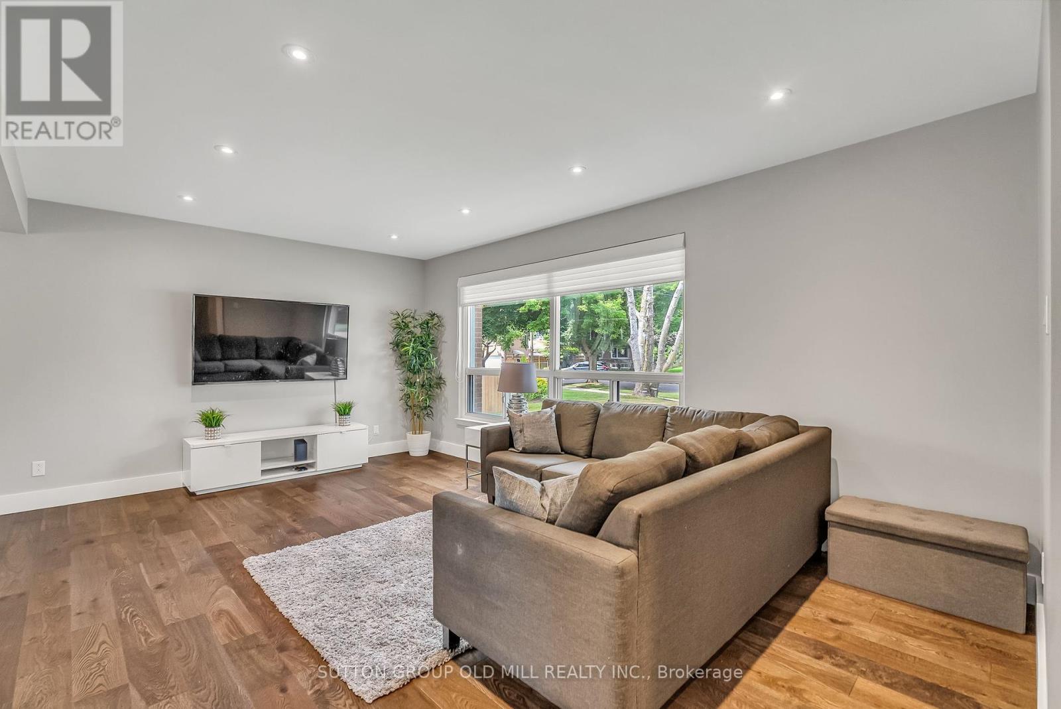47 Ashfield Drive Toronto, Ontario M9C 4T7
$997,000
Welcome to 47 Ashfield dr. This rare 2 storey home backs the tree lined parkland of Briarcrest Public Elementary School and offers a suburb feel in the city. Its located in a quiet neighbourhood with close proximity to great parks, schools, and sports facilities making it a great option for growing families. Although the property offers great privacy it has immediate access to nearby amenities, highways, and shopping centers. This 3 bedroom home offers large windows allowing for natural light throughout and has plenty of storage space. The updated kitchen has a large pantry, newer appliances, and a quartz breakfast bar. (id:60365)
Property Details
| MLS® Number | W12270884 |
| Property Type | Single Family |
| Community Name | Eringate-Centennial-West Deane |
| AmenitiesNearBy | Golf Nearby, Park, Public Transit, Schools |
| EquipmentType | Water Heater |
| ParkingSpaceTotal | 3 |
| RentalEquipmentType | Water Heater |
| Structure | Patio(s), Shed |
Building
| BathroomTotal | 2 |
| BedroomsAboveGround | 3 |
| BedroomsTotal | 3 |
| Appliances | Water Heater, Dishwasher, Dryer, Play Structure, Stove, Washer, Window Coverings, Refrigerator |
| BasementDevelopment | Finished |
| BasementType | Full (finished) |
| ConstructionStyleAttachment | Detached |
| CoolingType | Central Air Conditioning |
| ExteriorFinish | Brick |
| FlooringType | Hardwood |
| FoundationType | Block |
| HeatingFuel | Natural Gas |
| HeatingType | Forced Air |
| StoriesTotal | 2 |
| SizeInterior | 1100 - 1500 Sqft |
| Type | House |
| UtilityWater | Municipal Water |
Parking
| No Garage |
Land
| Acreage | No |
| FenceType | Fenced Yard |
| LandAmenities | Golf Nearby, Park, Public Transit, Schools |
| LandscapeFeatures | Landscaped |
| Sewer | Sanitary Sewer |
| SizeDepth | 136 Ft |
| SizeFrontage | 62 Ft |
| SizeIrregular | 62 X 136 Ft ; Irregular - Plan Of Survey Available |
| SizeTotalText | 62 X 136 Ft ; Irregular - Plan Of Survey Available |
Rooms
| Level | Type | Length | Width | Dimensions |
|---|---|---|---|---|
| Second Level | Primary Bedroom | 4.63 m | 3.21 m | 4.63 m x 3.21 m |
| Second Level | Bedroom 2 | 3.35 m | 3.17 m | 3.35 m x 3.17 m |
| Second Level | Bedroom 3 | 3.35 m | 3.11 m | 3.35 m x 3.11 m |
| Basement | Recreational, Games Room | 7.68 m | 3.35 m | 7.68 m x 3.35 m |
| Ground Level | Foyer | 3.66 m | 1.83 m | 3.66 m x 1.83 m |
| Ground Level | Living Room | 5.49 m | 3.66 m | 5.49 m x 3.66 m |
| Ground Level | Dining Room | 3.35 m | 3.26 m | 3.35 m x 3.26 m |
| Ground Level | Kitchen | 3.81 m | 2.89 m | 3.81 m x 2.89 m |
Andrew Le Prevost
Salesperson
74 Jutland Rd #40
Toronto, Ontario M8Z 0G7

