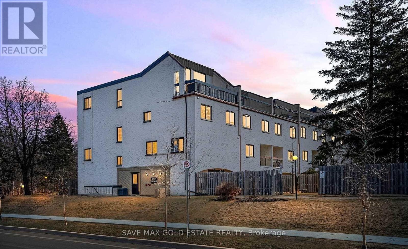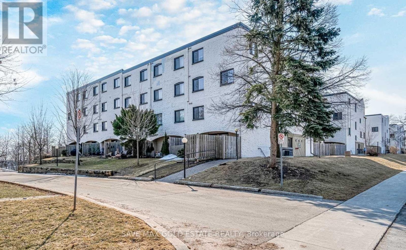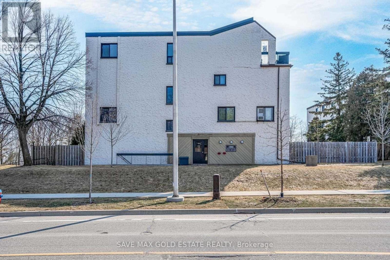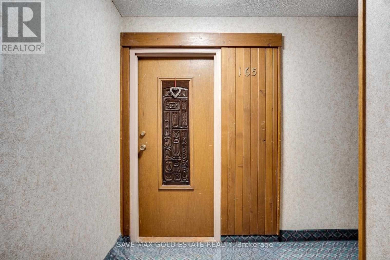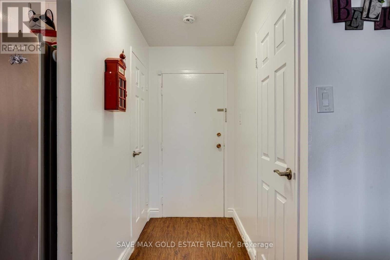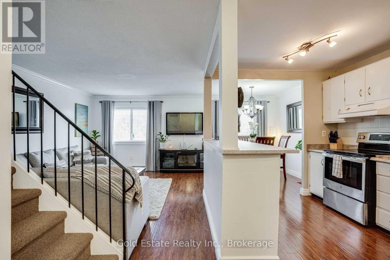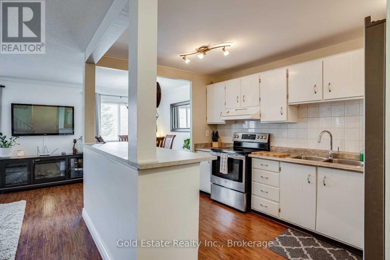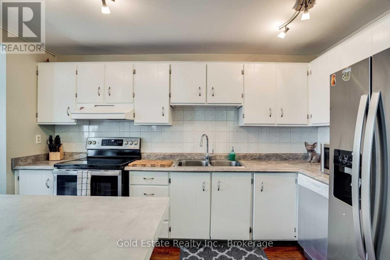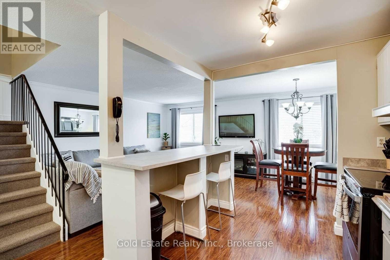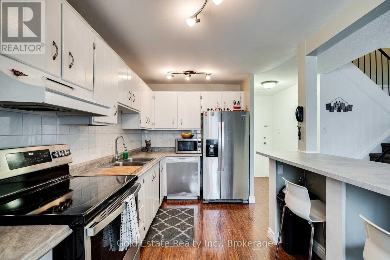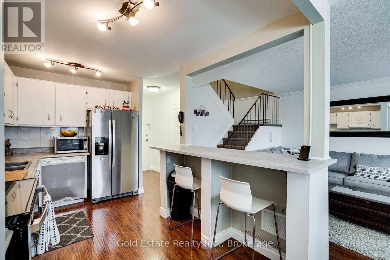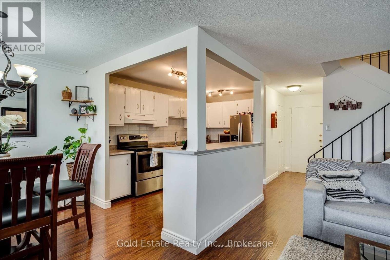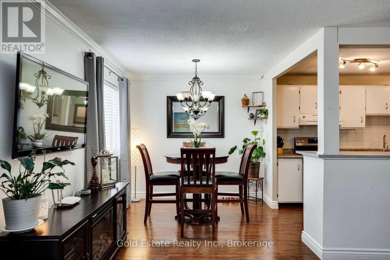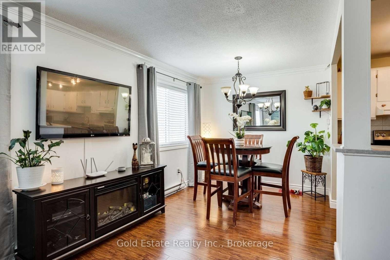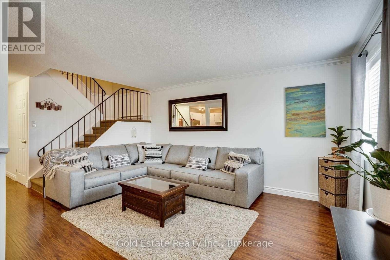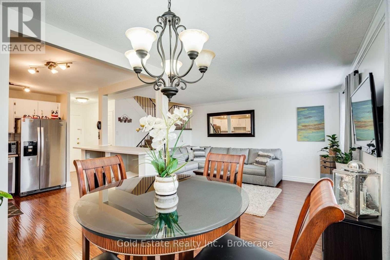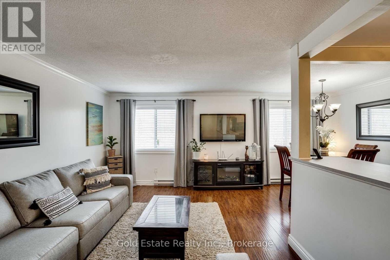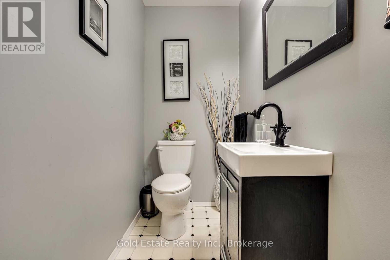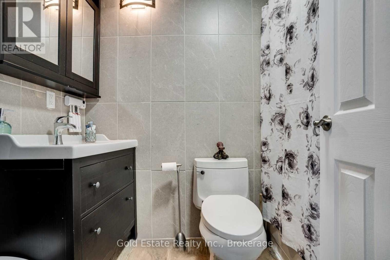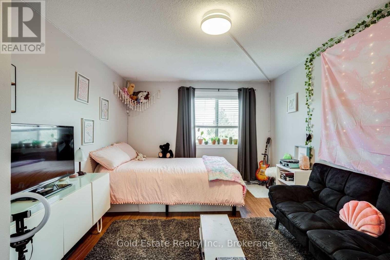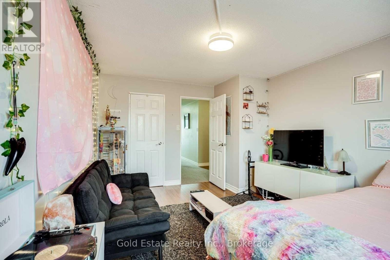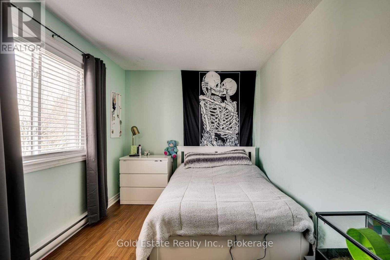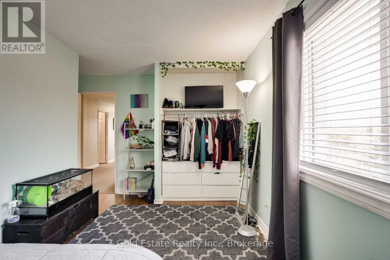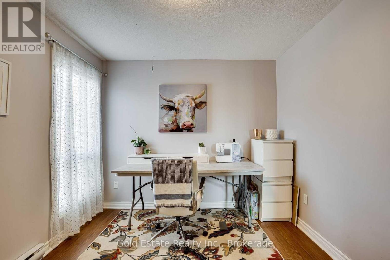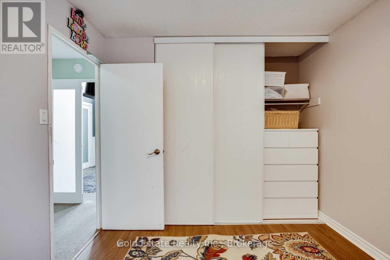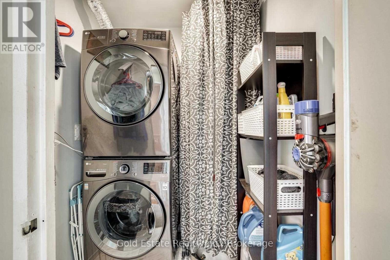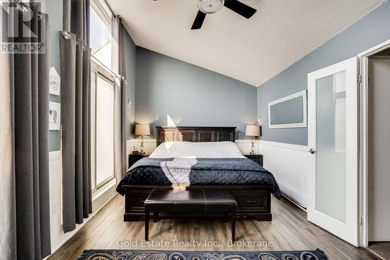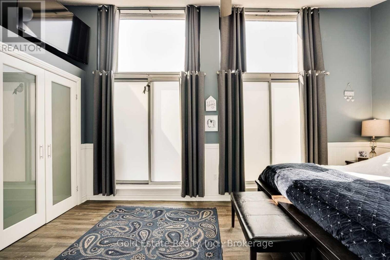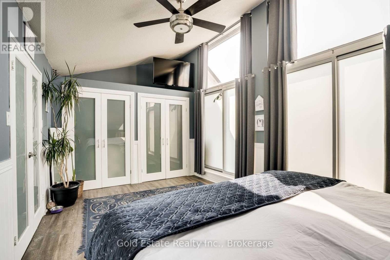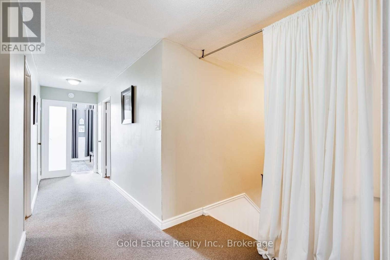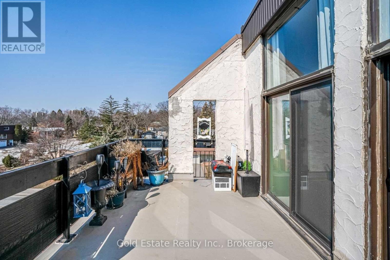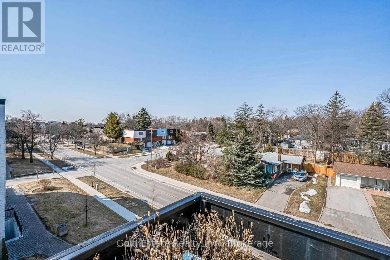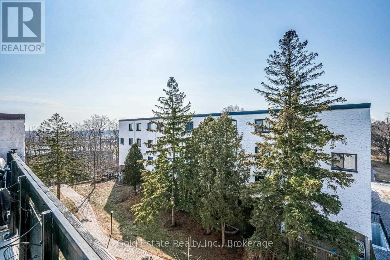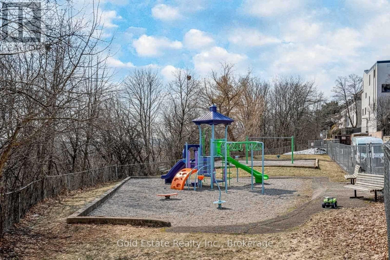165 - 1066 Falgarwood Drive Oakville, Ontario L6H 2P3
4 Bedroom
3 Bathroom
0 - 499 sqft
Wall Unit
Baseboard Heaters
$579,000Maintenance, Water, Cable TV, Insurance, Parking
$947.36 Monthly
Maintenance, Water, Cable TV, Insurance, Parking
$947.36 MonthlyA Rare Opportunity To Own Over 1700 Sqft CORNER UNIT 4 Bedroom 3 Washrooms, 2 Storey Stacked Townhouse Condo In Great Family Neighbourhood. This Home Offers A Unique, Spacious Floor plan, Great Principal Room, Vaulted Ceilings In The 4th Bedroom With Walkout To Your Own Huge Terrace. Great Views Of Green Space, Parking For 2, Easy Access & Close To Go Station Access, Sheridan College, Public Transit & QEW, Iroquois Ridge Hs, Oakville Place Shopping Mall & More. (id:60365)
Property Details
| MLS® Number | W12271466 |
| Property Type | Single Family |
| Community Name | 1005 - FA Falgarwood |
| CommunityFeatures | Pet Restrictions |
| ParkingSpaceTotal | 1 |
Building
| BathroomTotal | 3 |
| BedroomsAboveGround | 4 |
| BedroomsTotal | 4 |
| Age | 16 To 30 Years |
| CoolingType | Wall Unit |
| ExteriorFinish | Concrete, Stucco |
| HalfBathTotal | 1 |
| HeatingType | Baseboard Heaters |
| StoriesTotal | 2 |
| SizeInterior | 0 - 499 Sqft |
| Type | Row / Townhouse |
Parking
| Underground | |
| Garage |
Land
| Acreage | No |
Rooms
| Level | Type | Length | Width | Dimensions |
|---|---|---|---|---|
| Second Level | Primary Bedroom | 4.62 m | 3.35 m | 4.62 m x 3.35 m |
| Second Level | Bedroom 2 | 1.83 m | 1.47 m | 1.83 m x 1.47 m |
| Second Level | Bedroom 3 | 4.57 m | 2.59 m | 4.57 m x 2.59 m |
| Second Level | Bedroom 4 | 5.23 m | 3.3 m | 5.23 m x 3.3 m |
| Second Level | Laundry Room | 1.6 m | 1.6 m | 1.6 m x 1.6 m |
| Main Level | Living Room | 4.62 m | 3.38 m | 4.62 m x 3.38 m |
| Main Level | Dining Room | 2.62 m | 2.62 m | 2.62 m x 2.62 m |
| Main Level | Kitchen | 3.84 m | 2.62 m | 3.84 m x 2.62 m |
| Main Level | Bathroom | 2.08 m | 1.12 m | 2.08 m x 1.12 m |
Fahad Shaikh
Salesperson
Save Max Gold Estate Realty
79 Bramsteele Rd #2
Brampton, Ontario L6W 3K6
79 Bramsteele Rd #2
Brampton, Ontario L6W 3K6

