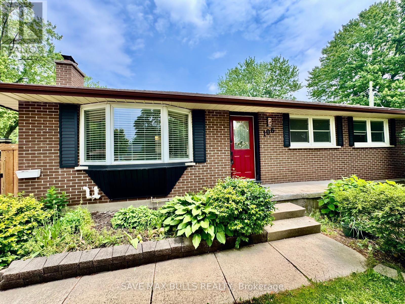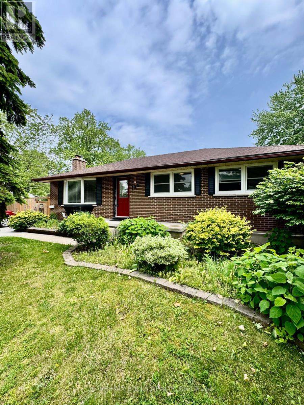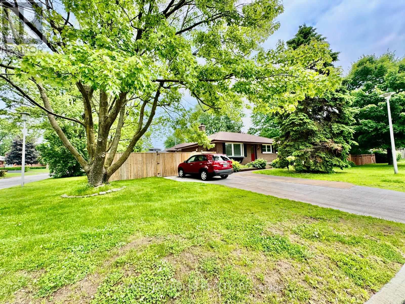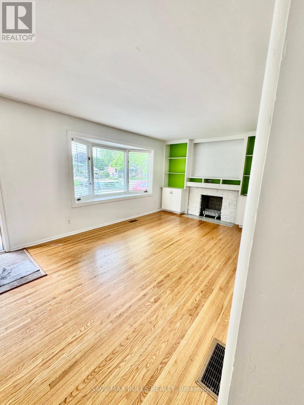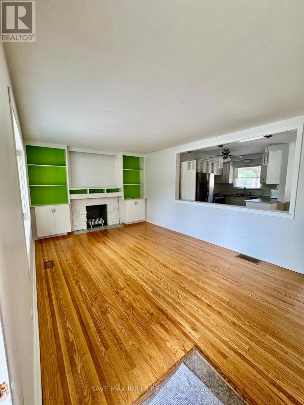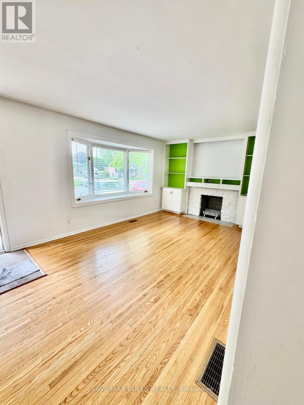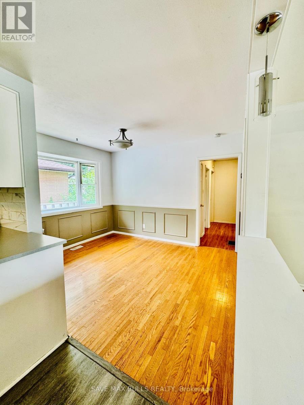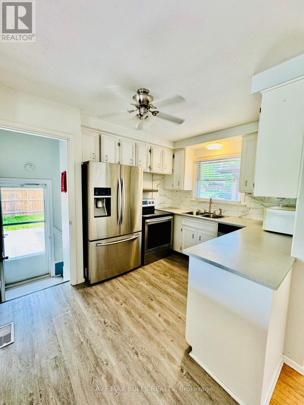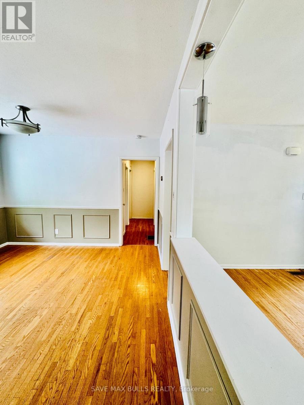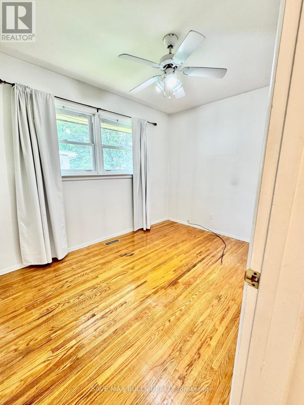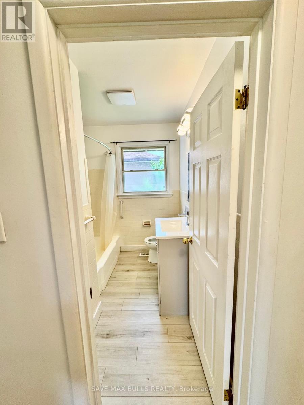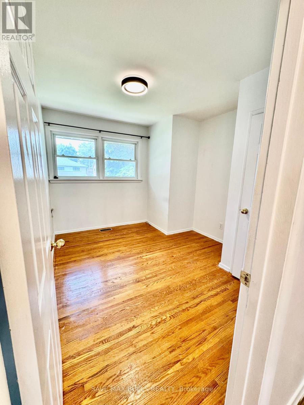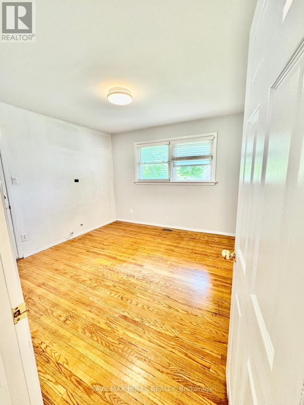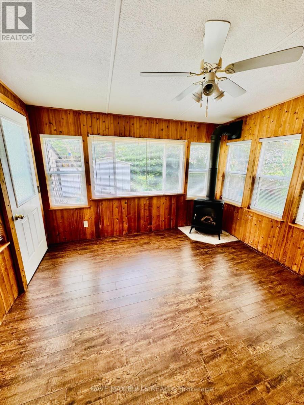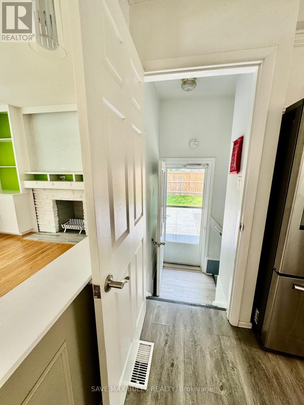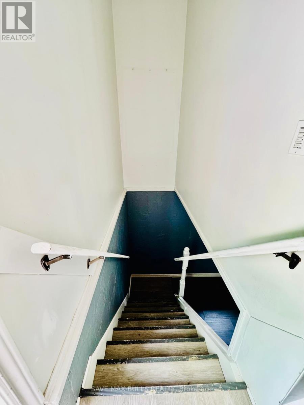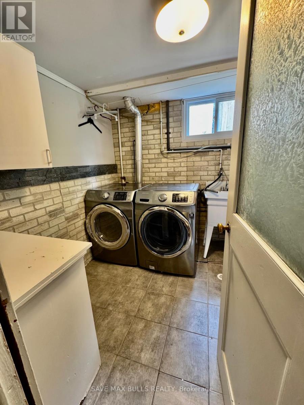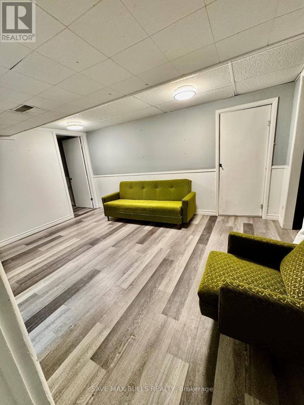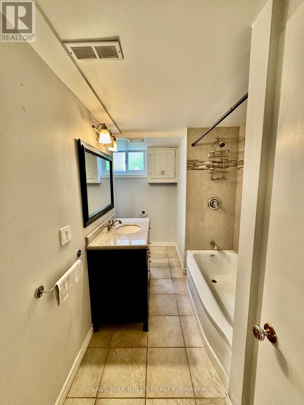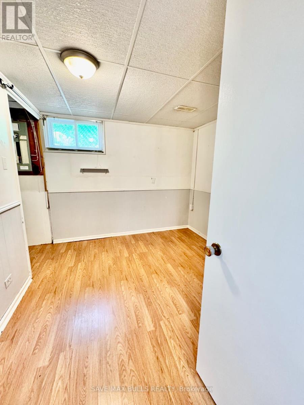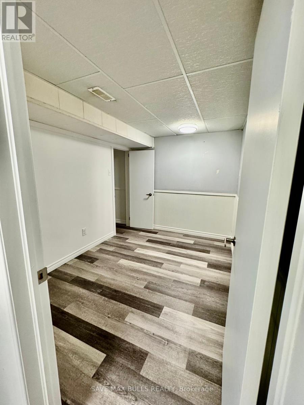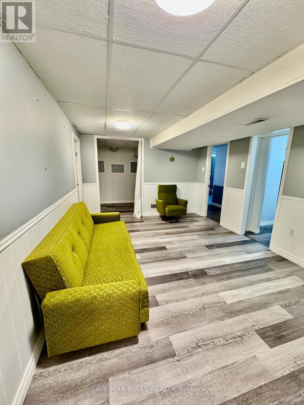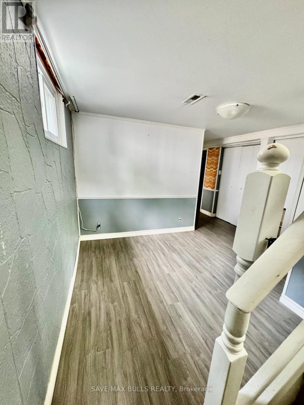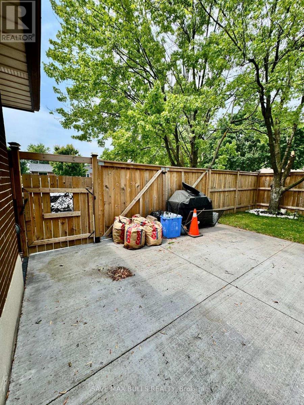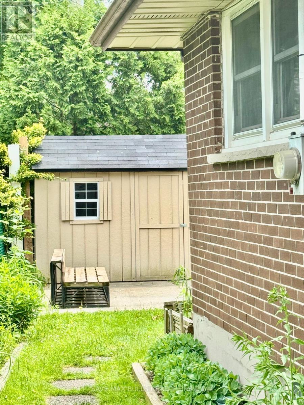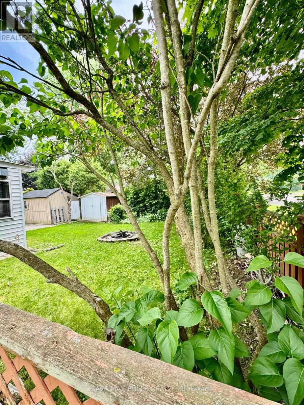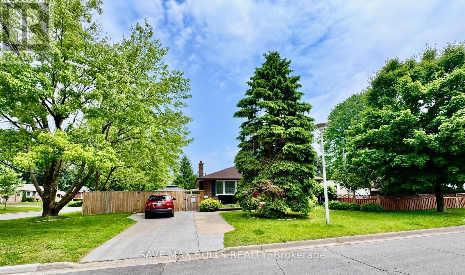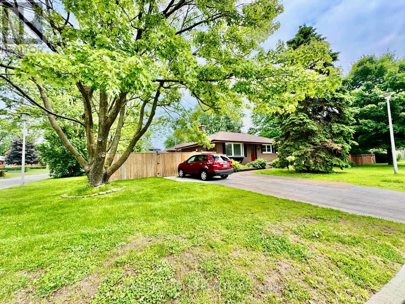106 Laurentian Drive N London East, Ontario N5W 1P2
$615,000
Immaculate 3+2 Bedroom Brick Bungalow in Fairmont Subdivision! This beautifully updated home boasts 3 bedrooms, 2 full baths, and a fully finished basement with separate entrance perfect for extended family or potential rental income. Enjoy a spacious living room with pass-through window, a formal dining room with bay window, and a kitchen with new backsplash, updated countertops, and stainless steel appliances. The master suite features cozy den/sunroom with fireplace leading to a private, fenced backyard. Recent updates include a new furnace, tankless water heater, AC exhaust fan, and new attic insulation. The lower level includes 2 bedrooms, a renovated bath, and a gallery kitchen with high-end washer/dryer. The exterior offers ample parking, a stamped concrete patio with gazebo, and a new garden shed. Located in a family-friendly neighborhood, within walking distance to schools and close to Hwy401.Dont miss this gem book your showing today! (id:60365)
Property Details
| MLS® Number | X12203979 |
| Property Type | Single Family |
| Community Name | East O |
| AmenitiesNearBy | Schools |
| Features | Gazebo |
| ParkingSpaceTotal | 4 |
| Structure | Shed |
Building
| BathroomTotal | 2 |
| BedroomsAboveGround | 3 |
| BedroomsBelowGround | 2 |
| BedroomsTotal | 5 |
| Age | 51 To 99 Years |
| Appliances | Water Heater, Dishwasher, Dryer, Stove, Washer, Refrigerator |
| ArchitecturalStyle | Bungalow |
| BasementDevelopment | Finished |
| BasementFeatures | Separate Entrance |
| BasementType | N/a (finished) |
| ConstructionStyleAttachment | Detached |
| ExteriorFinish | Brick |
| FireplacePresent | Yes |
| FoundationType | Concrete |
| HeatingFuel | Natural Gas |
| HeatingType | Forced Air |
| StoriesTotal | 1 |
| SizeInterior | 700 - 1100 Sqft |
| Type | House |
| UtilityWater | Municipal Water |
Parking
| No Garage |
Land
| Acreage | No |
| FenceType | Fully Fenced, Fenced Yard |
| LandAmenities | Schools |
| Sewer | Sanitary Sewer |
| SizeFrontage | 60 Ft |
| SizeIrregular | 60 Ft |
| SizeTotalText | 60 Ft |
Rooms
| Level | Type | Length | Width | Dimensions |
|---|---|---|---|---|
| Lower Level | Other | 2.51 m | 1.83 m | 2.51 m x 1.83 m |
| Lower Level | Laundry Room | 2.36 m | 2.29 m | 2.36 m x 2.29 m |
| Lower Level | Kitchen | 3.51 m | 1.32 m | 3.51 m x 1.32 m |
| Lower Level | Great Room | 6.83 m | 3.2 m | 6.83 m x 3.2 m |
| Lower Level | Bedroom | 3.15 m | 2.79 m | 3.15 m x 2.79 m |
| Lower Level | Bedroom | 3.15 m | 2.5 m | 3.15 m x 2.5 m |
| Main Level | Living Room | 5.69 m | 3.43 m | 5.69 m x 3.43 m |
| Main Level | Dining Room | 3.48 m | 2.36 m | 3.48 m x 2.36 m |
| Main Level | Kitchen | 3.84 m | 2.36 m | 3.84 m x 2.36 m |
| Main Level | Primary Bedroom | 3.45 m | 3.38 m | 3.45 m x 3.38 m |
| Main Level | Bedroom 2 | 3.38 m | 2.67 m | 3.38 m x 2.67 m |
| Main Level | Bedroom 3 | 3.45 m | 2.9 m | 3.45 m x 2.9 m |
| Main Level | Sunroom | 3.45 m | 2.95 m | 3.45 m x 2.95 m |
Utilities
| Electricity | Installed |
| Sewer | Installed |
https://www.realtor.ca/real-estate/28577388/106-laurentian-drive-n-london-east-east-o-east-o
Kulsum Fatima
Broker
145 Clarence St Unit 29
Brampton, Ontario L6W 1T2

