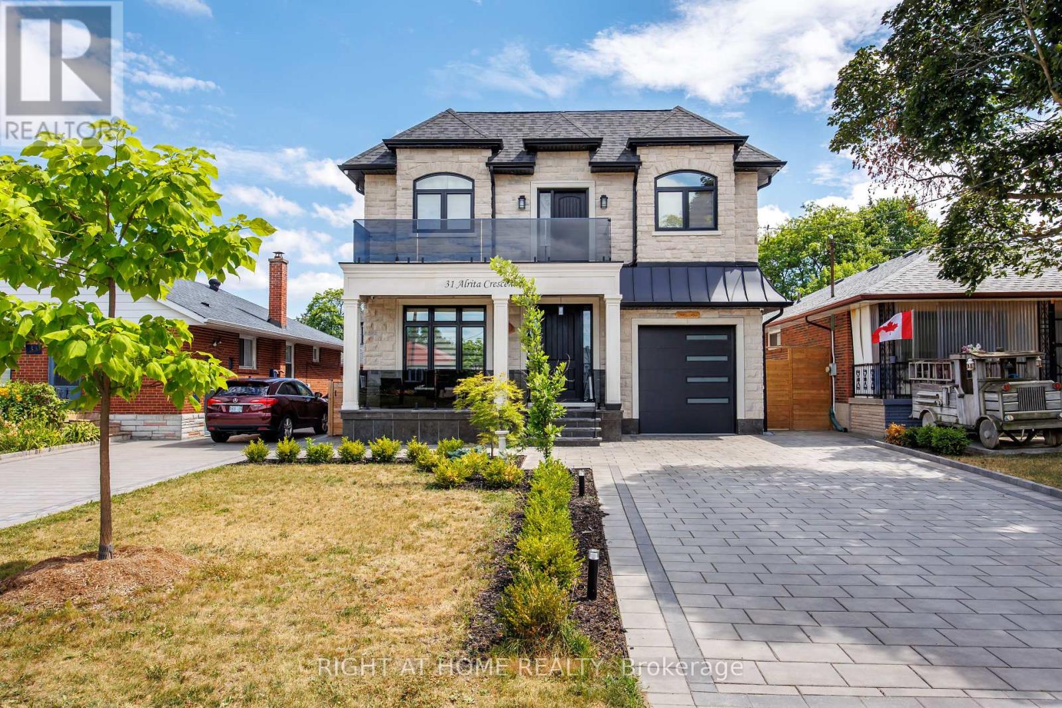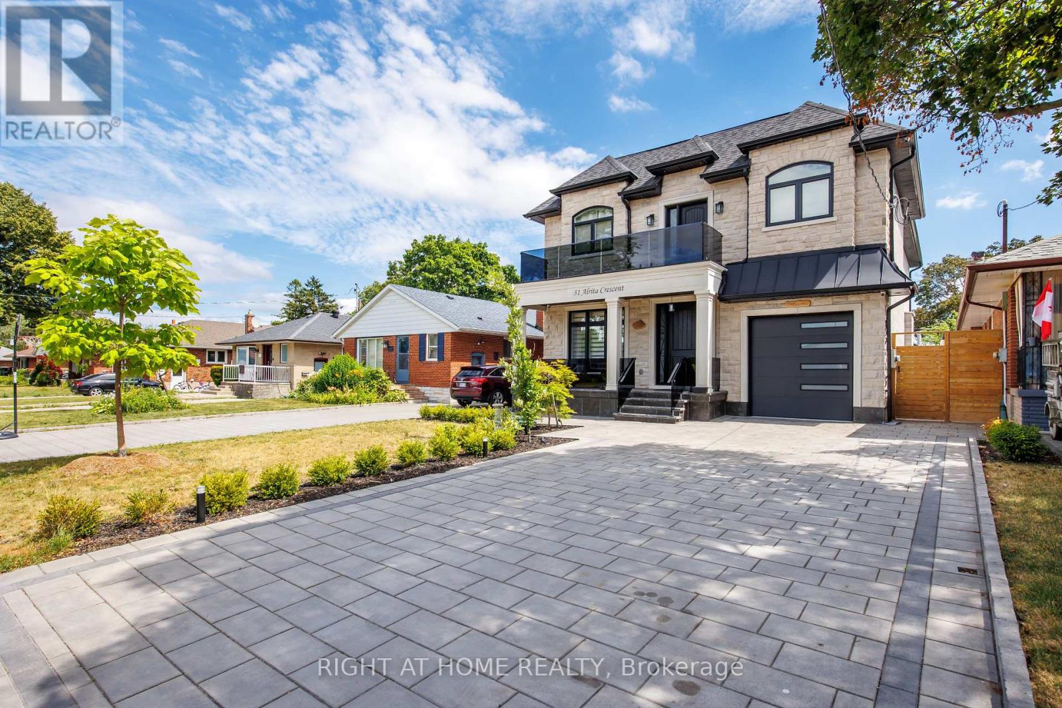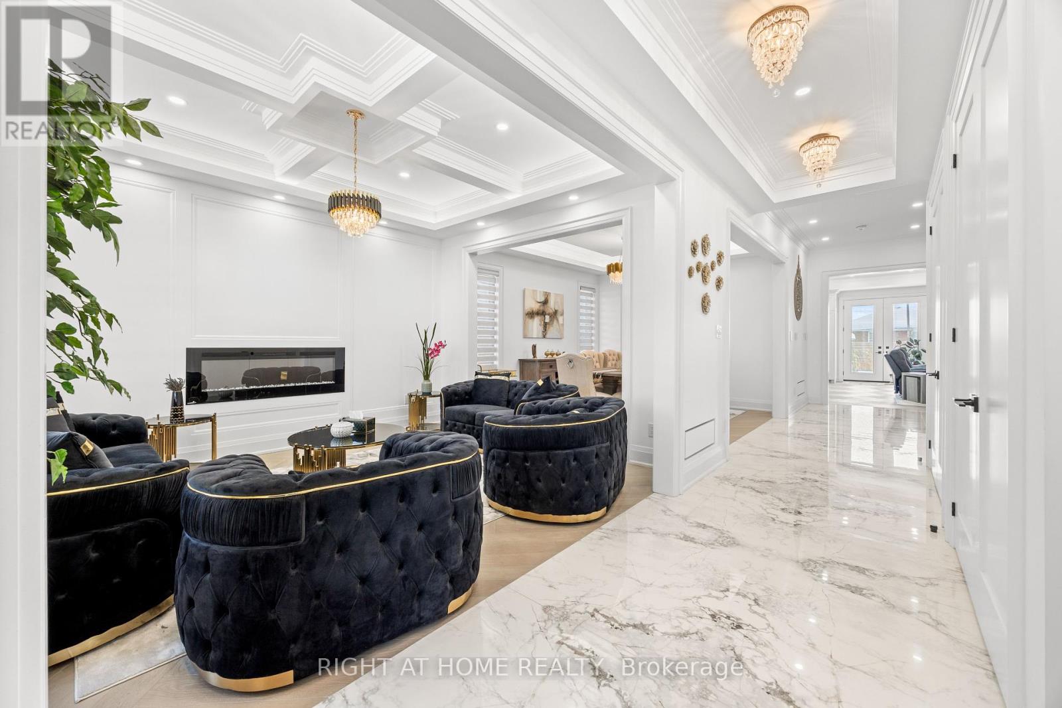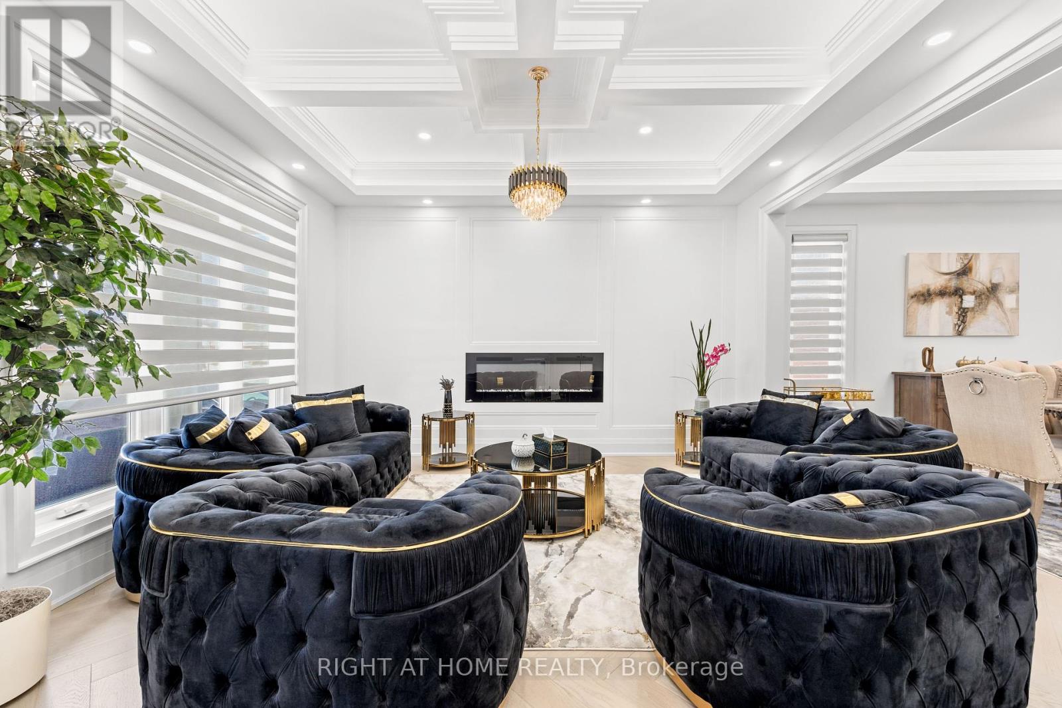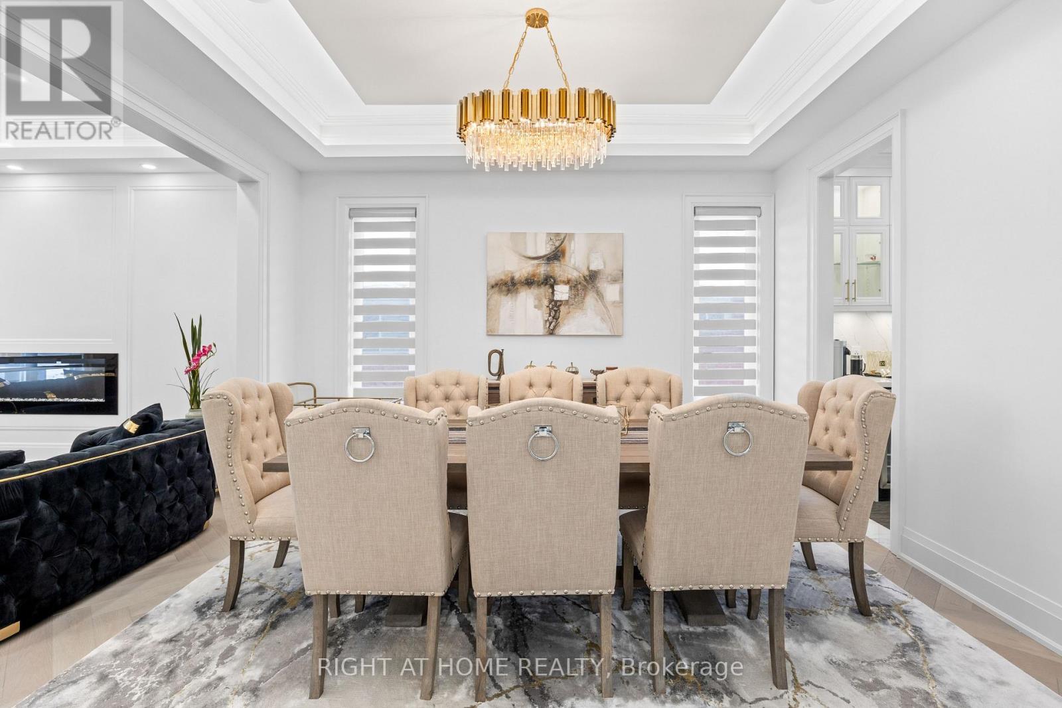31 Alrita Crescent Toronto, Ontario M1R 4M2
5 Bedroom
4 Bathroom
2500 - 3000 sqft
Fireplace
Inground Pool
Central Air Conditioning
Forced Air
$2,499,000
A custom-built home in the heart of Wexford-Maryvale, designed with intention and built to last. Every element, from the layout to the finishes, has been thoughtfully considered to support both daily living and elevated entertaining. Soaring ceilings, heated bathroom floors, and programmable lighting reflect a deep attention to detail. Smart home features are integrated throughout for ease and efficiency. The backyard offers a private extension of the home, with a clean-lined in-ground pool and low-maintenance landscaping that create a calm, functional space. Balanced, refined, and built for the way you live. (id:60365)
Property Details
| MLS® Number | E12271782 |
| Property Type | Single Family |
| Community Name | Wexford-Maryvale |
| ParkingSpaceTotal | 5 |
| PoolType | Inground Pool |
Building
| BathroomTotal | 4 |
| BedroomsAboveGround | 4 |
| BedroomsBelowGround | 1 |
| BedroomsTotal | 5 |
| Age | 0 To 5 Years |
| Appliances | Central Vacuum, Water Purifier, Water Heater, Dryer, Hood Fan, Stove, Washer, Refrigerator |
| BasementDevelopment | Finished |
| BasementType | N/a (finished) |
| ConstructionStyleAttachment | Detached |
| CoolingType | Central Air Conditioning |
| ExteriorFinish | Brick |
| FireplacePresent | Yes |
| FlooringType | Hardwood |
| FoundationType | Concrete |
| HalfBathTotal | 1 |
| HeatingFuel | Natural Gas |
| HeatingType | Forced Air |
| StoriesTotal | 2 |
| SizeInterior | 2500 - 3000 Sqft |
| Type | House |
| UtilityWater | Municipal Water |
Parking
| Attached Garage | |
| Garage |
Land
| Acreage | No |
| Sewer | Sanitary Sewer |
| SizeDepth | 125 Ft |
| SizeFrontage | 40 Ft |
| SizeIrregular | 40 X 125 Ft |
| SizeTotalText | 40 X 125 Ft |
| ZoningDescription | Residential |
Rooms
| Level | Type | Length | Width | Dimensions |
|---|---|---|---|---|
| Second Level | Primary Bedroom | 5.6 m | 5.7 m | 5.6 m x 5.7 m |
| Second Level | Bedroom 2 | 4.24 m | 3.68 m | 4.24 m x 3.68 m |
| Second Level | Bedroom 3 | 3.58 m | 4.35 m | 3.58 m x 4.35 m |
| Second Level | Bedroom 4 | 4.23 m | 4.22 m | 4.23 m x 4.22 m |
| Basement | Recreational, Games Room | 8.87 m | 5.54 m | 8.87 m x 5.54 m |
| Main Level | Family Room | 5.23 m | 5.68 m | 5.23 m x 5.68 m |
| Main Level | Kitchen | 4.06 m | 5.68 m | 4.06 m x 5.68 m |
| Main Level | Dining Room | 3.73 m | 4.22 m | 3.73 m x 4.22 m |
| Main Level | Living Room | 3.73 m | 4.43 m | 3.73 m x 4.43 m |
Eduardo Pontes
Salesperson
Right At Home Realty
1396 Don Mills Rd Unit B-121
Toronto, Ontario M3B 0A7
1396 Don Mills Rd Unit B-121
Toronto, Ontario M3B 0A7

