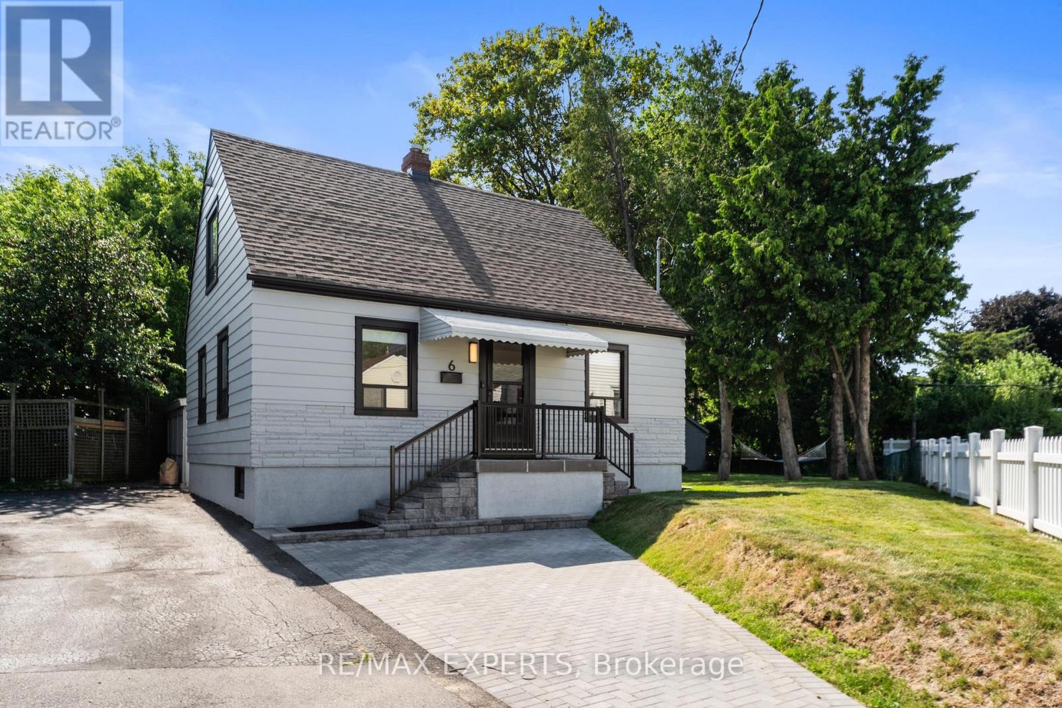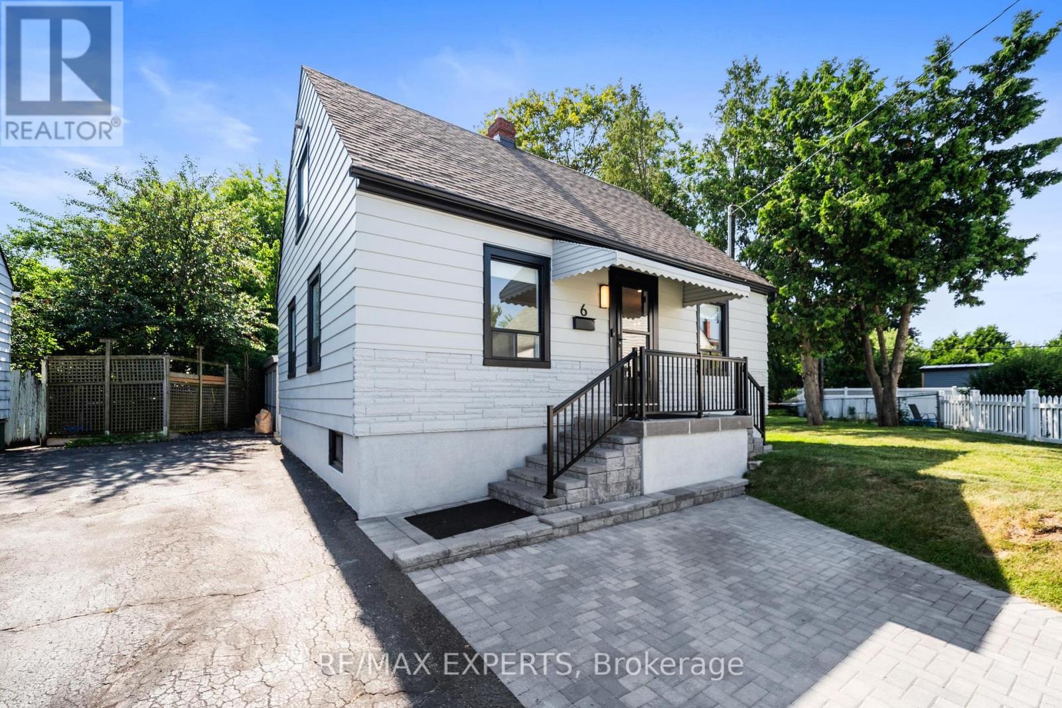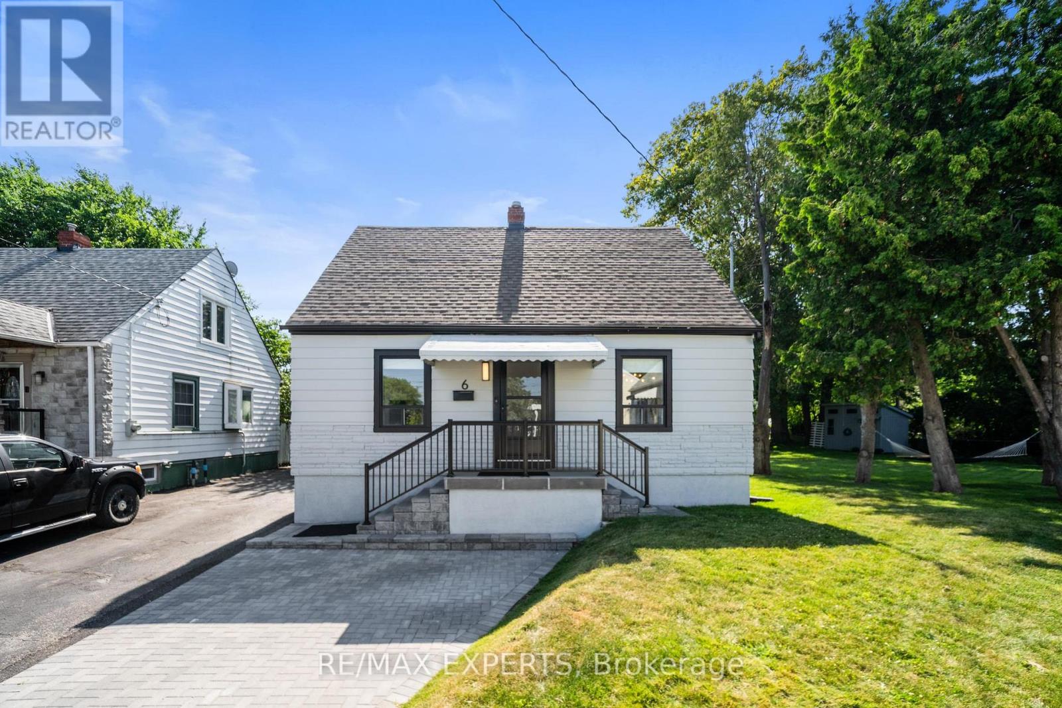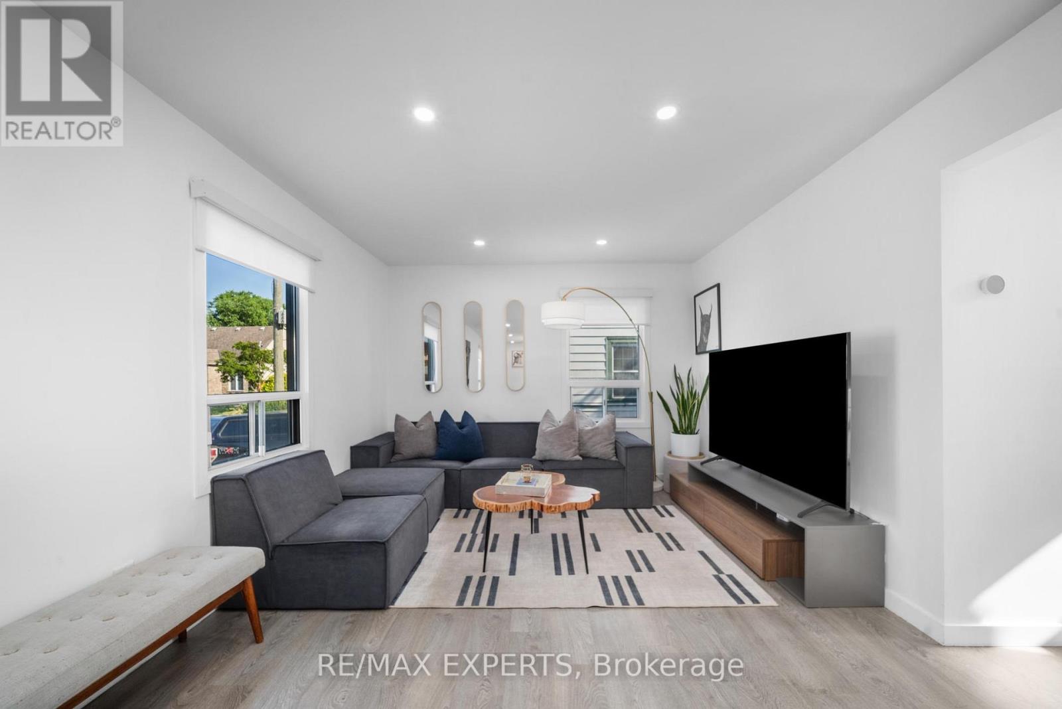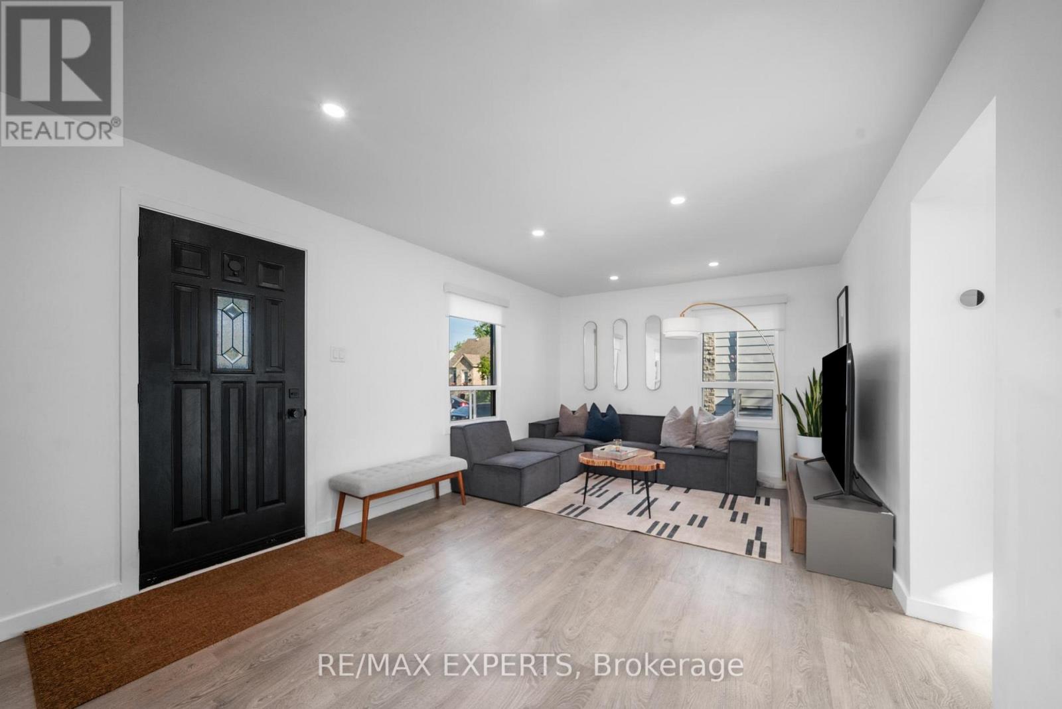6 Mccallum Court Toronto, Ontario M8Y 1M6
$1,588,000
Welcome to serenity in the city! This charming renovated detached three-bedroom home sits on an extraordinary 8,159 square foot pie-shaped lot, surrounded by mature trees that create a peaceful, private oasis. Tucked away on a quiet cul-de-sac, this property offers a rare combination of tranquility and urban convenience, with top-rated schools, beautiful parks, vibrant restaurants, shopping, and public transit all within easy walking distance. Inside, the home features a recently renovated bright and airy layout. The finished basement provides a spacious two-bedroom in-law suite with a separate entrance, kitchen, and bathroom-perfect for extended family, guests, or rental income. Beyond its immediate comforts, this property offers incredible future potential. The expansive, pie-shaped lot is one of the largest in the area, making it a prime candidate for redevelopment. Many neighboring homes have already been replaced by luxurious custom residences, and this lot provides the perfect canvas for your dream home or a significant investment opportunity. Whether you're a young family looking to move up from condo living or a visionary buyer seeking a property with exceptional possibilities, this home is a rare find in a highly desirable neighborhood. Don't miss your chance to secure a piece of this thriving community and create your own urban sanctuary for years to come. (id:60365)
Property Details
| MLS® Number | W12272033 |
| Property Type | Single Family |
| Community Name | Stonegate-Queensway |
| Features | In-law Suite |
| ParkingSpaceTotal | 3 |
Building
| BathroomTotal | 3 |
| BedroomsAboveGround | 3 |
| BedroomsBelowGround | 2 |
| BedroomsTotal | 5 |
| Appliances | Dishwasher, Dryer, Storage Shed, Stove, Washer, Window Coverings, Refrigerator |
| BasementFeatures | Apartment In Basement |
| BasementType | N/a |
| ConstructionStyleAttachment | Detached |
| CoolingType | Central Air Conditioning |
| ExteriorFinish | Aluminum Siding |
| FoundationType | Block |
| HalfBathTotal | 1 |
| HeatingFuel | Natural Gas |
| HeatingType | Forced Air |
| StoriesTotal | 2 |
| SizeInterior | 1100 - 1500 Sqft |
| Type | House |
| UtilityWater | Municipal Water |
Parking
| No Garage |
Land
| Acreage | No |
| Sewer | Sanitary Sewer |
| SizeDepth | 106 Ft ,9 In |
| SizeFrontage | 24 Ft ,7 In |
| SizeIrregular | 24.6 X 106.8 Ft ; Massive Pie Shaped Lot (8,159 Sq. Ft.) |
| SizeTotalText | 24.6 X 106.8 Ft ; Massive Pie Shaped Lot (8,159 Sq. Ft.)|under 1/2 Acre |
Rooms
| Level | Type | Length | Width | Dimensions |
|---|---|---|---|---|
| Second Level | Bedroom | 4.18 m | 3.44 m | 4.18 m x 3.44 m |
| Second Level | Bedroom | 4.24 m | 3.93 m | 4.24 m x 3.93 m |
| Basement | Kitchen | 4.18 m | 2.9 m | 4.18 m x 2.9 m |
| Basement | Living Room | 4.398 m | 2.68 m | 4.398 m x 2.68 m |
| Basement | Bedroom | 4.15 m | 3.2 m | 4.15 m x 3.2 m |
| Basement | Bedroom 2 | 3.08 m | 2.77 m | 3.08 m x 2.77 m |
| Main Level | Kitchen | 4.05 m | 2.26 m | 4.05 m x 2.26 m |
| Main Level | Living Room | 5.33 m | 3.41 m | 5.33 m x 3.41 m |
| Main Level | Dining Room | 3.08 m | 3.41 m | 3.08 m x 3.41 m |
| Main Level | Bedroom | 3.08 m | 3.41 m | 3.08 m x 3.41 m |
Sam Simonetta
Salesperson
277 Cityview Blvd Unit: 16
Vaughan, Ontario L4H 5A4

