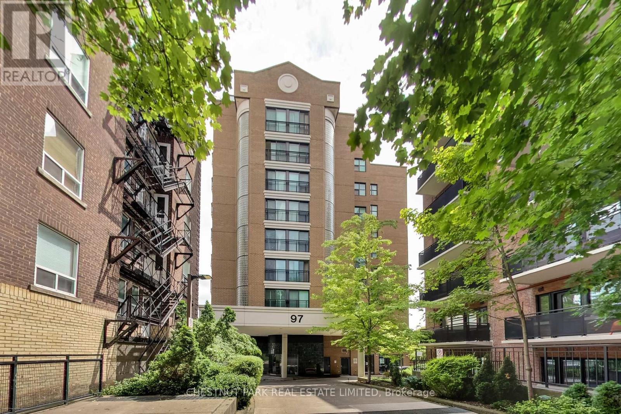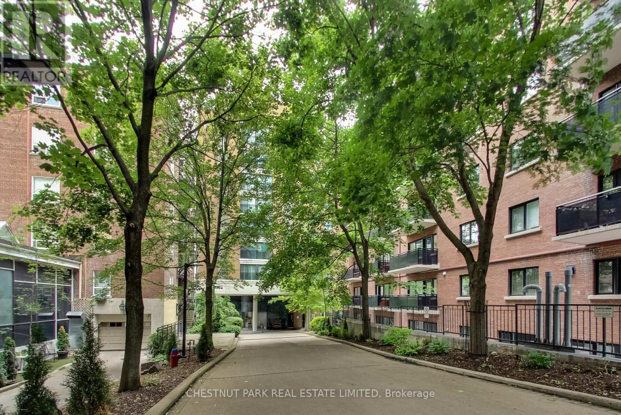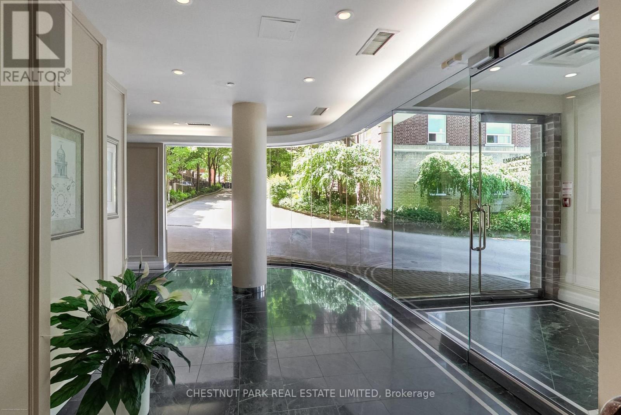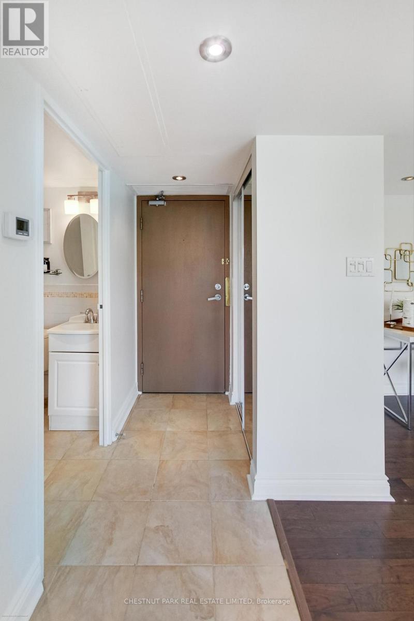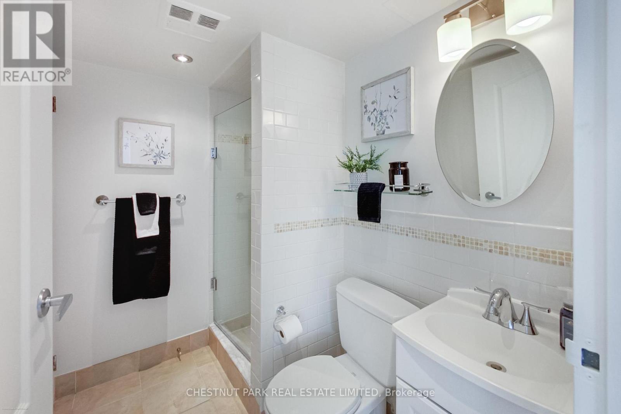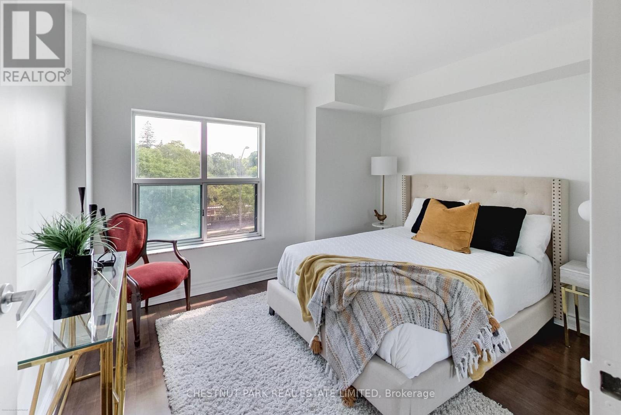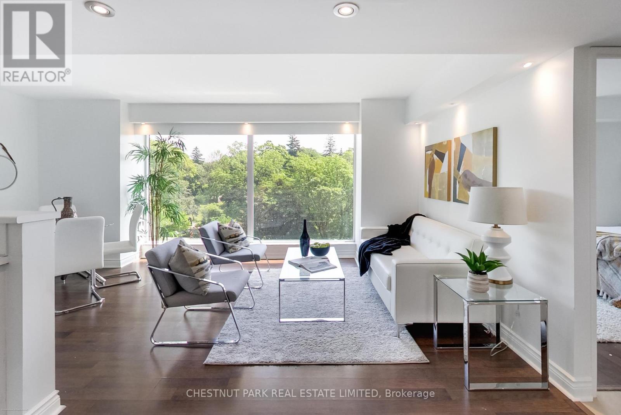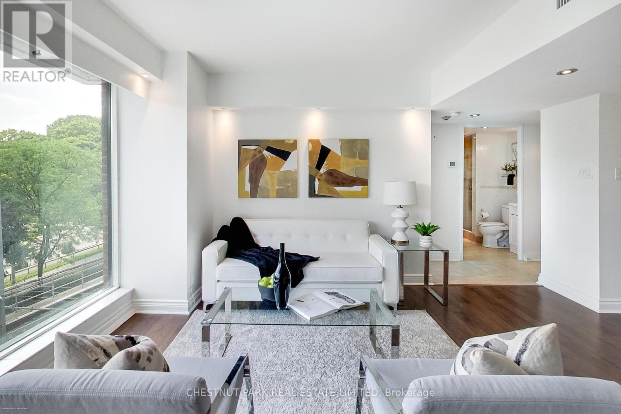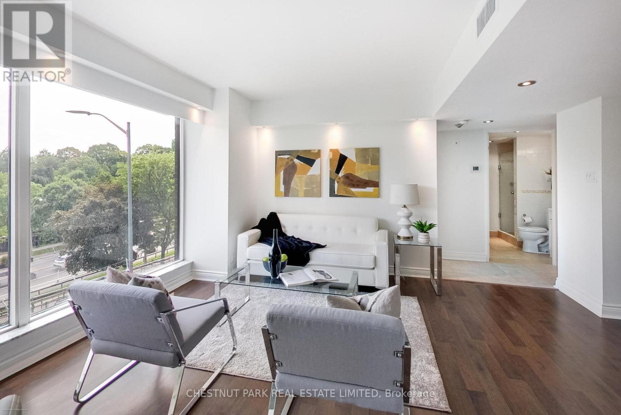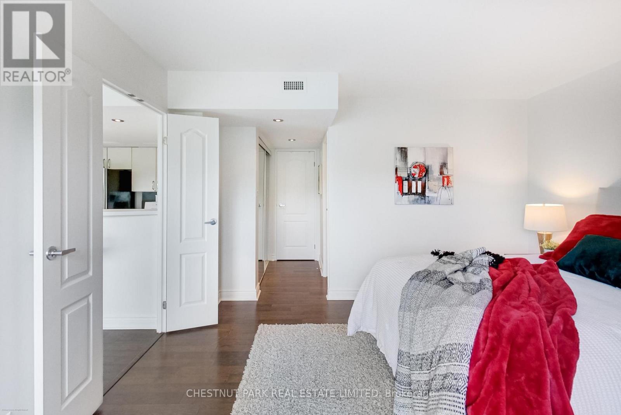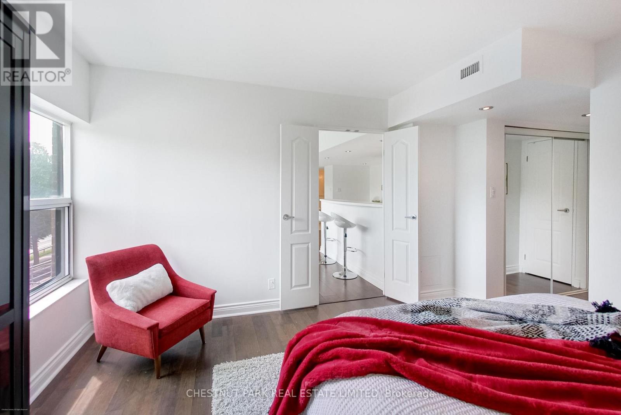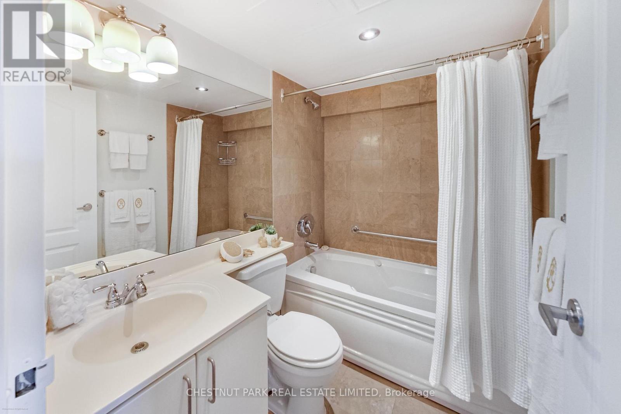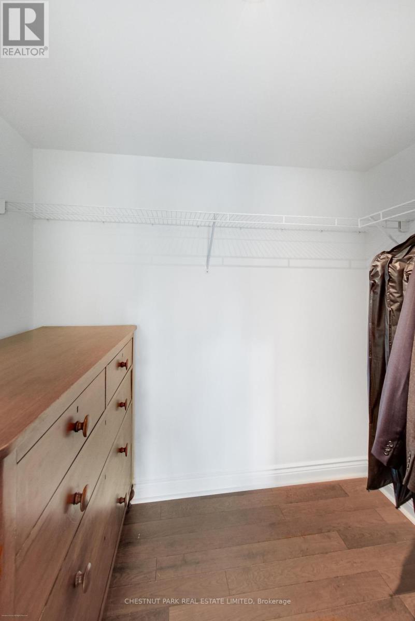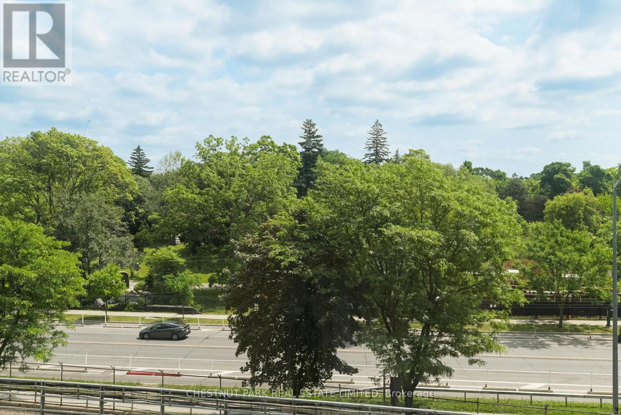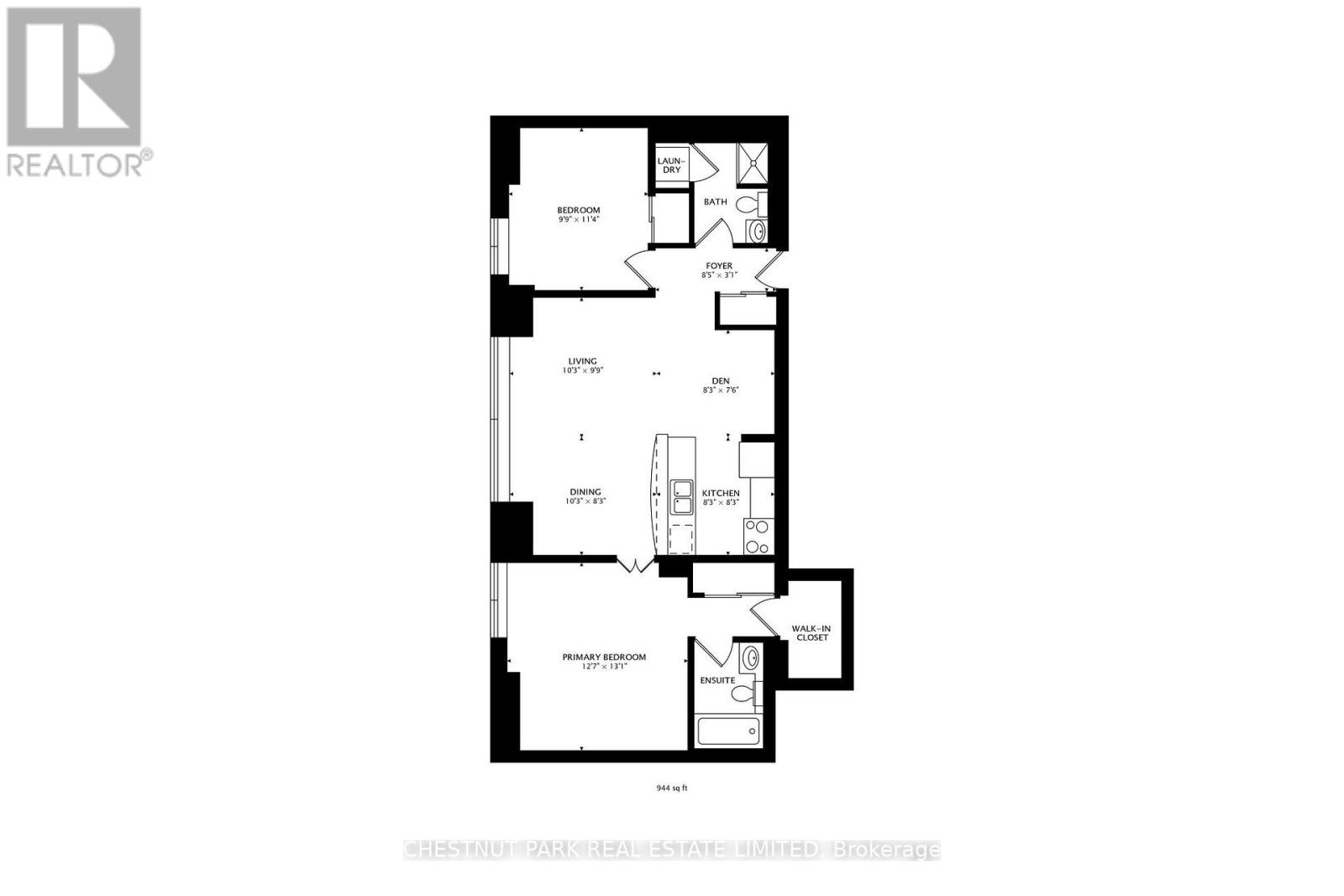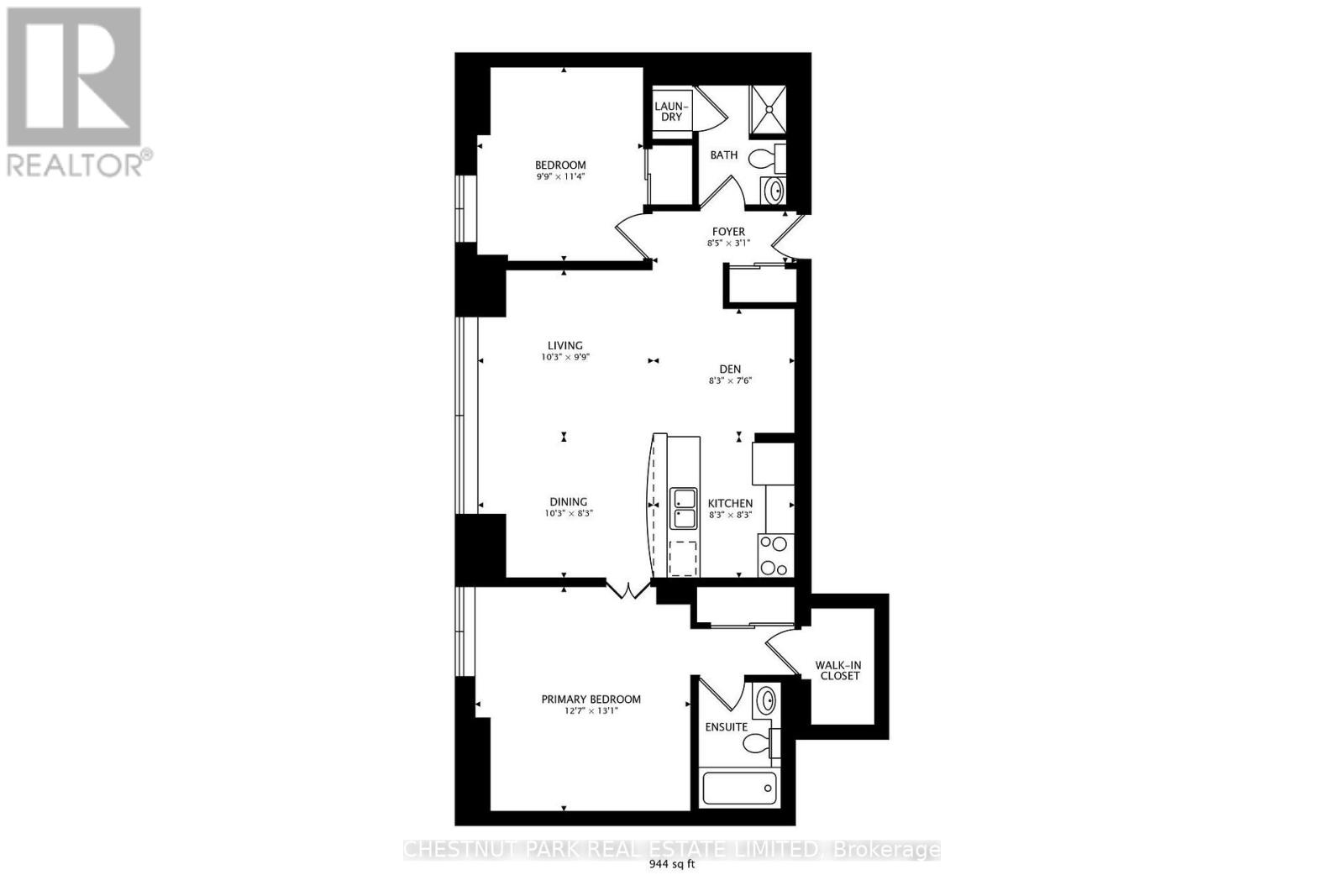201 - 97 Lawton Boulevard Toronto, Ontario M4V 1Z6
$698,000Maintenance, Heat, Common Area Maintenance, Electricity, Insurance, Water, Parking
$1,875.39 Monthly
Maintenance, Heat, Common Area Maintenance, Electricity, Insurance, Water, Parking
$1,875.39 MonthlyBoutique Building~ Welcomes with whispering tree canopied drive. Prime DEER PARK neighborhood. Spacious+ Separated 2Bedroom /2-Bathroom "open concept" unique floor plan. Every square foot is USABLE space! Bright-clear-quiet tree'd view via floor-to-ceiling picture window. LOCATION!~ within walking minutes to living essentials: transit, groceries, restaurants, and shops. Lovingly Landscaped Community ~acknowledged as "Welcoming & Safe". Bright. Open. Move-in ready. Consider a 'market entry opportunity'...(buy with a friend rather than rent). (id:60365)
Property Details
| MLS® Number | C12271477 |
| Property Type | Single Family |
| Neigbourhood | Toronto—St. Paul's |
| Community Name | Yonge-St. Clair |
| AmenitiesNearBy | Park, Place Of Worship, Public Transit, Schools |
| CommunityFeatures | Pet Restrictions |
| Features | Elevator, Carpet Free |
| ParkingSpaceTotal | 1 |
| ViewType | View |
Building
| BathroomTotal | 2 |
| BedroomsAboveGround | 2 |
| BedroomsTotal | 2 |
| Age | 16 To 30 Years |
| Amenities | Party Room, Visitor Parking, Separate Heating Controls, Storage - Locker |
| Appliances | Oven - Built-in, Water Heater, Dishwasher, Dryer, Freezer, Jacuzzi, Microwave, Stove, Washer, Refrigerator |
| CoolingType | Central Air Conditioning |
| ExteriorFinish | Brick |
| FireProtection | Security System, Smoke Detectors |
| FlooringType | Ceramic, Hardwood |
| HeatingFuel | Natural Gas |
| HeatingType | Forced Air |
| SizeInterior | 900 - 999 Sqft |
| Type | Apartment |
Parking
| Underground | |
| Garage |
Land
| Acreage | No |
| LandAmenities | Park, Place Of Worship, Public Transit, Schools |
Rooms
| Level | Type | Length | Width | Dimensions |
|---|---|---|---|---|
| Flat | Foyer | 2.6 m | 0.9 m | 2.6 m x 0.9 m |
| Flat | Bedroom 2 | 3.5 m | 3 m | 3.5 m x 3 m |
| Flat | Living Room | 3.1 m | 3 m | 3.1 m x 3 m |
| Flat | Dining Room | 3.1 m | 2.5 m | 3.1 m x 2.5 m |
| Flat | Den | 2.5 m | 2.3 m | 2.5 m x 2.3 m |
| Flat | Kitchen | 2.5 m | 2.5 m | 2.5 m x 2.5 m |
| Flat | Primary Bedroom | 3.8 m | 4 m | 3.8 m x 4 m |
Mary Anne Runnalls
Salesperson
1300 Yonge St Ground Flr
Toronto, Ontario M4T 1X3

