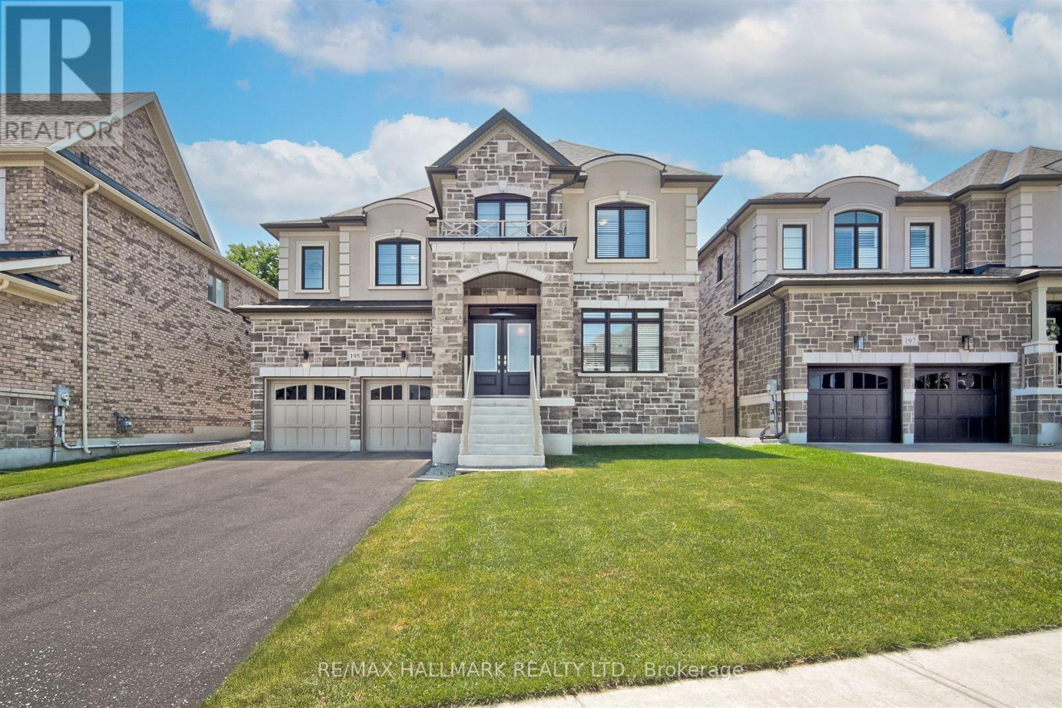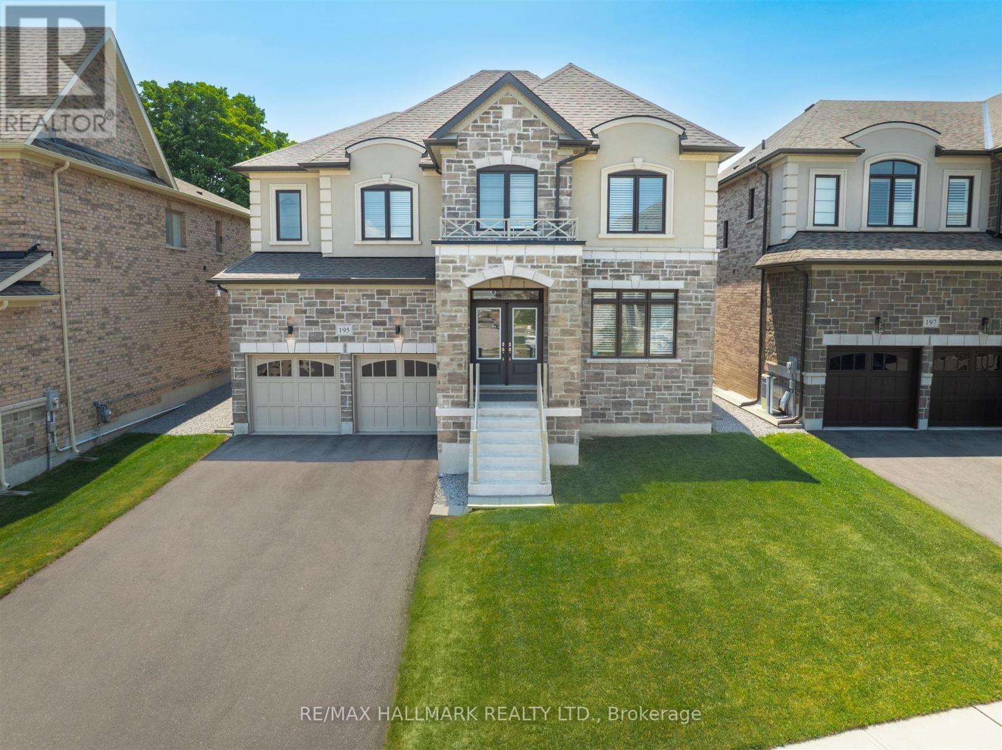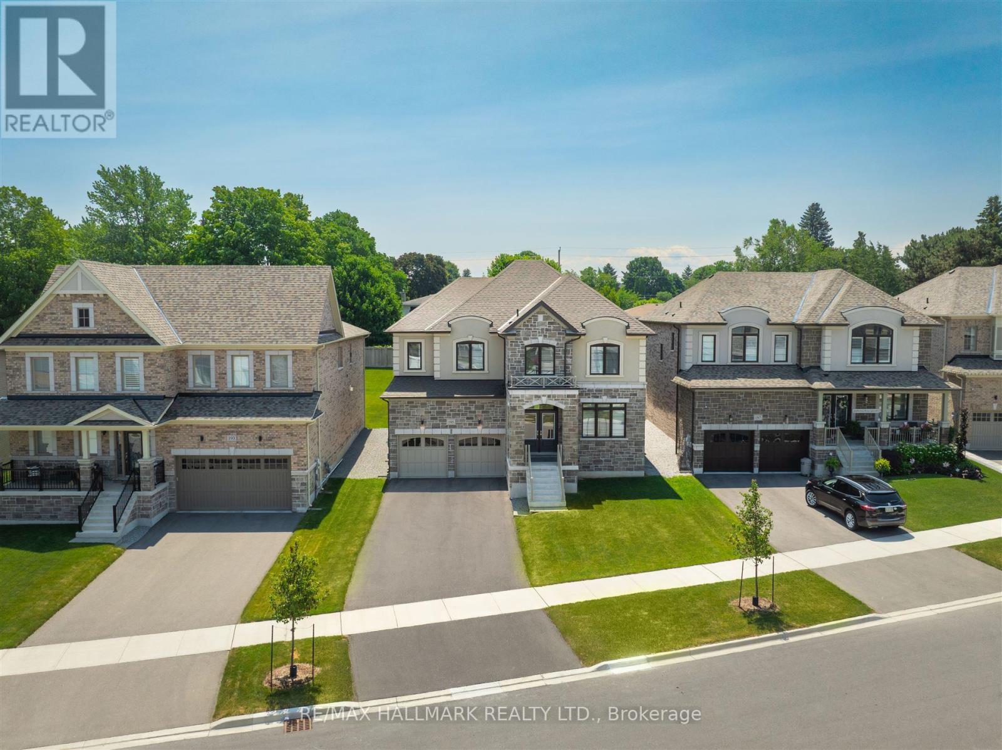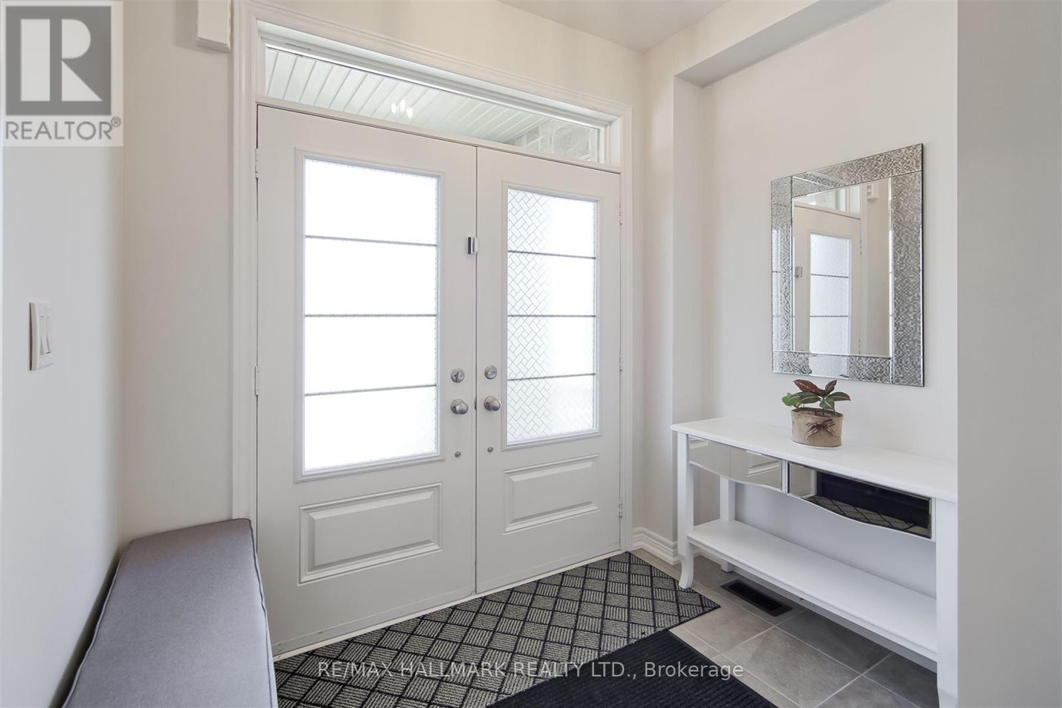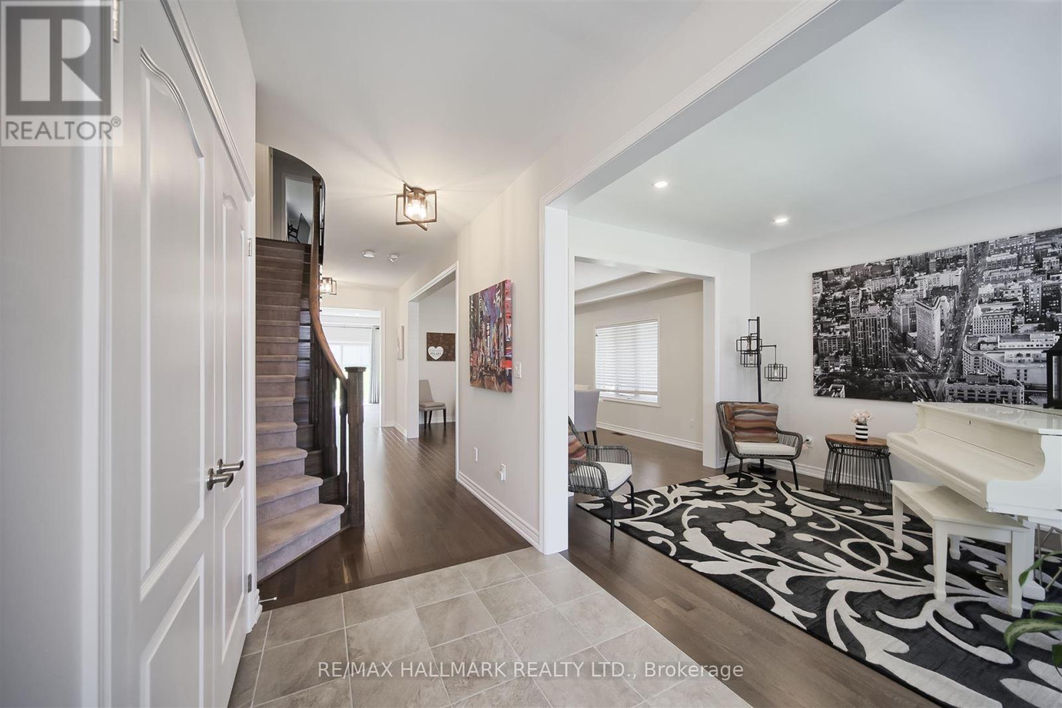195 Danny Wheeler Boulevard Georgina, Ontario L4P 0J7
$1,388,888
Welcome to 195 Danny Wheeler Blvd. Located in one of Georginas most sought-after communities, this stunning 5-bedroom, 4-bathroom home offers over 3,374 sq ft of luxurious above grade living space on an exceptional 50 x 170 ft premium lot. Step inside to discover a bright, sun-filled, open-concept layout. Hardwood floors throughout the main floor and second floor landing. Pot lights throughout the entire home, oak staircase, and an inviting main floor that seamlessly blends the kitchen and family room. Perfect for both entertaining and everyday living. The chef-inspired kitchen boasts Caesar-stone countertops, stainless steel appliances, butlers pantry, and a waterline to the fridge for added convenience. Primary bedroom features his and hers walk in closets, an expansive ensuite bathroom with a double sink vanity, sizeable shower, and soaker tub. Each of the five spacious bedrooms features a walk-in closet and and ensuite bathroom, providing comfort and privacy for every family member. The second-floor laundry room adds practicality. The massive backyard offers plenty of space for a future pool, garden, or outdoor entertaining area, as well as a gas line for the BBQ. Clean double car garage with epoxy floors and driveway that parks 4 cars. 6 car parking in total. Massive unfinished basement with all rough ins, awaiting your personal tough. This home is the perfect blend of luxury, functionality, and space. Ideal for growing families or multi-generational living. (id:60365)
Open House
This property has open houses!
2:00 pm
Ends at:4:00 pm
2:00 pm
Ends at:4:00 pm
Property Details
| MLS® Number | N12269480 |
| Property Type | Single Family |
| Community Name | Keswick North |
| ParkingSpaceTotal | 6 |
Building
| BathroomTotal | 4 |
| BedroomsAboveGround | 5 |
| BedroomsTotal | 5 |
| Appliances | Dishwasher, Microwave, Hood Fan, Stove, Refrigerator |
| BasementDevelopment | Unfinished |
| BasementType | N/a (unfinished) |
| ConstructionStyleAttachment | Detached |
| CoolingType | Central Air Conditioning |
| ExteriorFinish | Brick |
| FireplacePresent | Yes |
| FlooringType | Hardwood |
| FoundationType | Poured Concrete |
| HalfBathTotal | 1 |
| HeatingFuel | Natural Gas |
| HeatingType | Forced Air |
| StoriesTotal | 2 |
| SizeInterior | 3000 - 3500 Sqft |
| Type | House |
| UtilityWater | Municipal Water |
Parking
| Attached Garage | |
| Garage |
Land
| Acreage | No |
| Sewer | Sanitary Sewer |
| SizeDepth | 169 Ft ,9 In |
| SizeFrontage | 50 Ft ,3 In |
| SizeIrregular | 50.3 X 169.8 Ft |
| SizeTotalText | 50.3 X 169.8 Ft |
Rooms
| Level | Type | Length | Width | Dimensions |
|---|---|---|---|---|
| Second Level | Primary Bedroom | 5.78 m | 4.1 m | 5.78 m x 4.1 m |
| Second Level | Bedroom 2 | 4.74 m | 3.8 m | 4.74 m x 3.8 m |
| Second Level | Bedroom 3 | 3.77 m | 3.66 m | 3.77 m x 3.66 m |
| Second Level | Bedroom 4 | 3.76 m | 3.63 m | 3.76 m x 3.63 m |
| Second Level | Bedroom 5 | 3.64 m | 3.49 m | 3.64 m x 3.49 m |
| Basement | Recreational, Games Room | 14.71 m | 11.84 m | 14.71 m x 11.84 m |
| Main Level | Family Room | 5.62 m | 3.96 m | 5.62 m x 3.96 m |
| Main Level | Kitchen | 6.15 m | 5.18 m | 6.15 m x 5.18 m |
| Main Level | Dining Room | 5.13 m | 3.48 m | 5.13 m x 3.48 m |
| Main Level | Living Room | 3.77 m | 3.48 m | 3.77 m x 3.48 m |
| Main Level | Office | 3.03 m | 2.73 m | 3.03 m x 2.73 m |
Taylor Comek
Salesperson
2277 Queen Street East
Toronto, Ontario M4E 1G5

