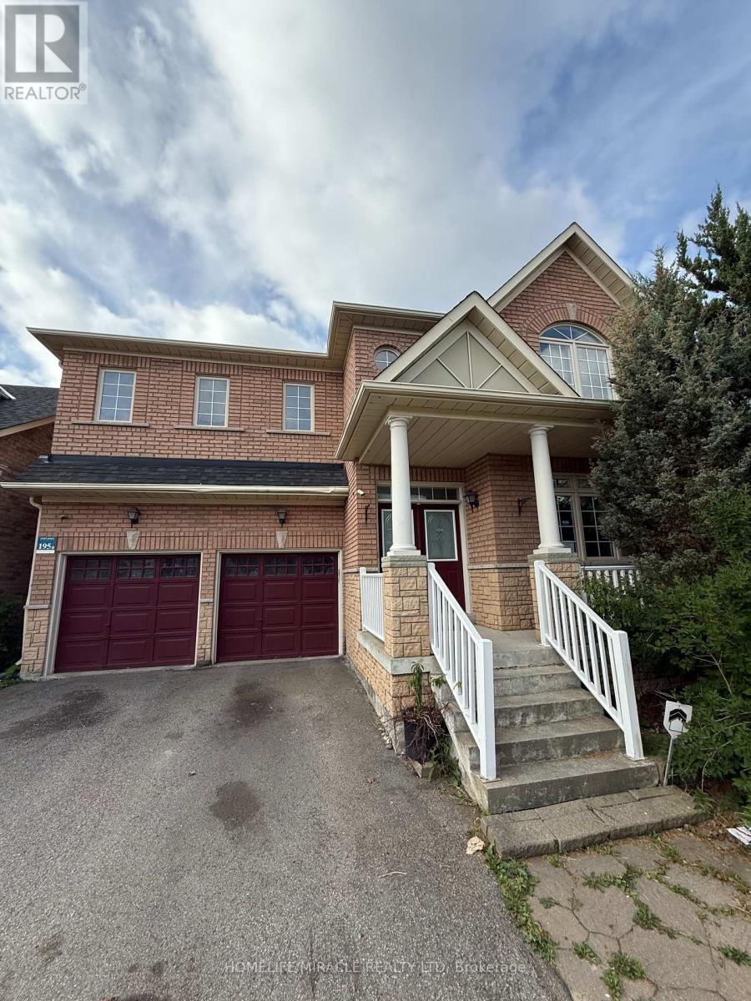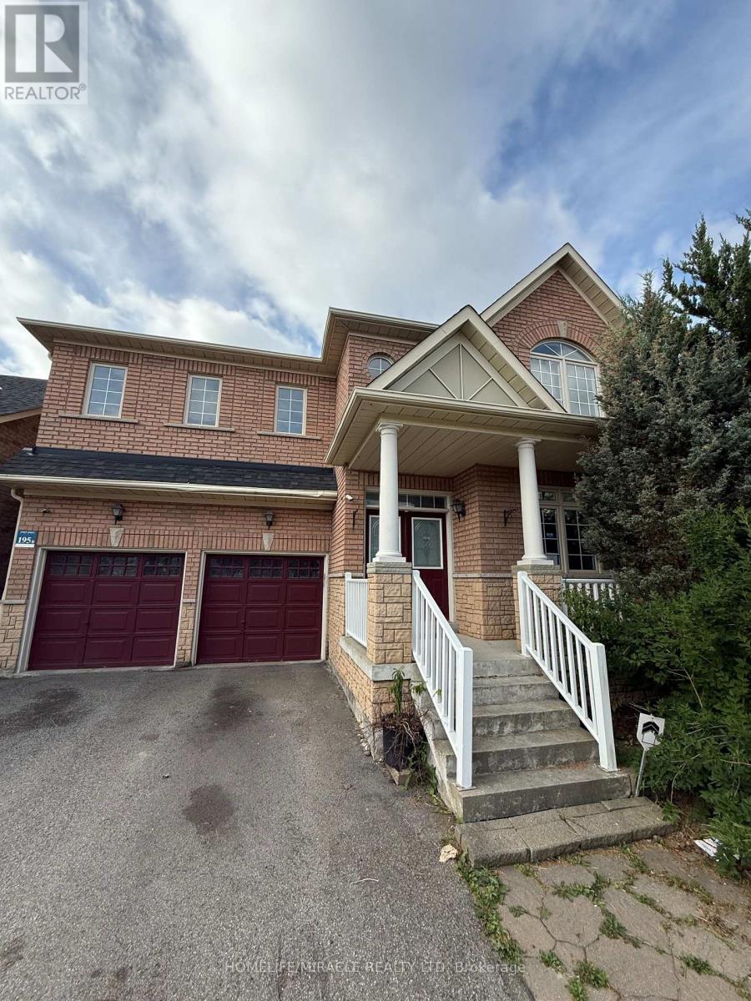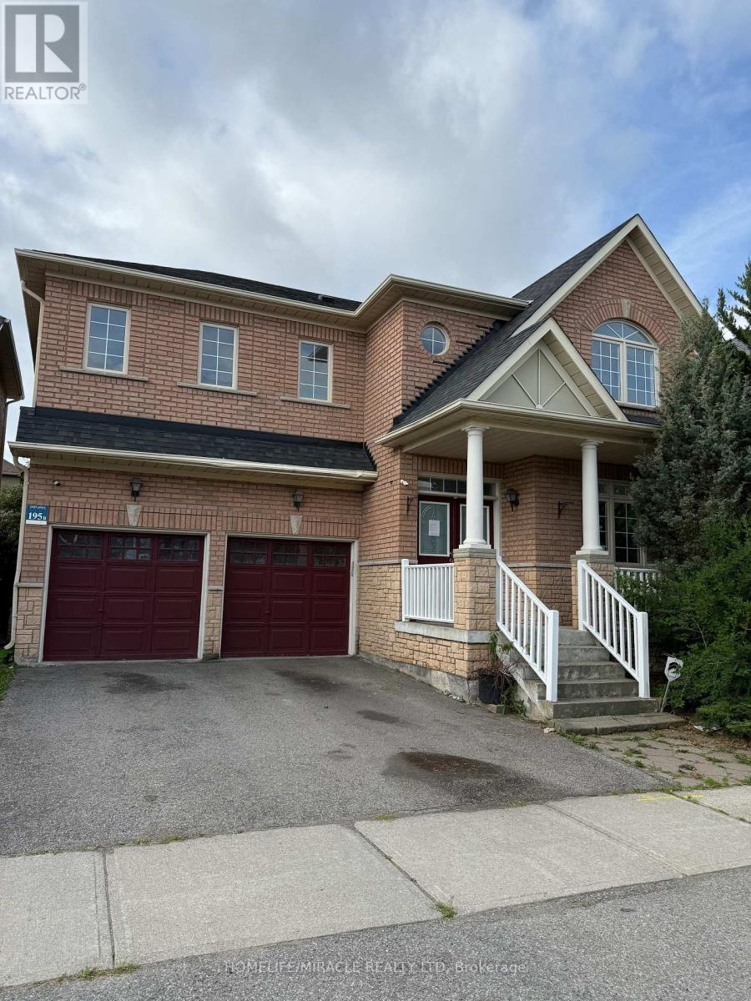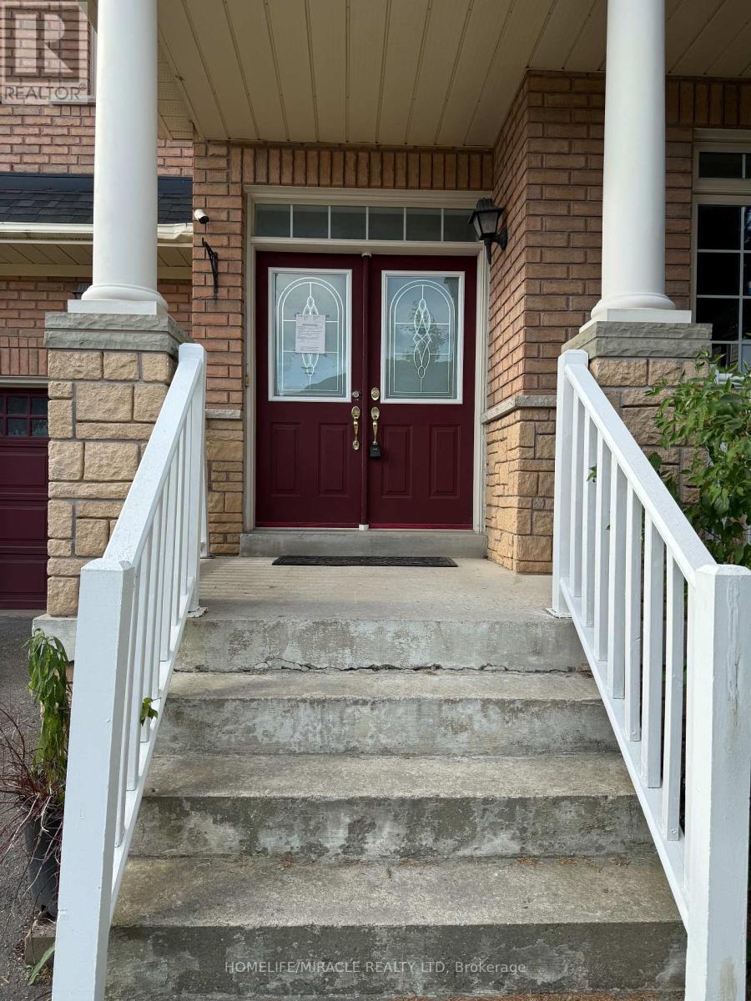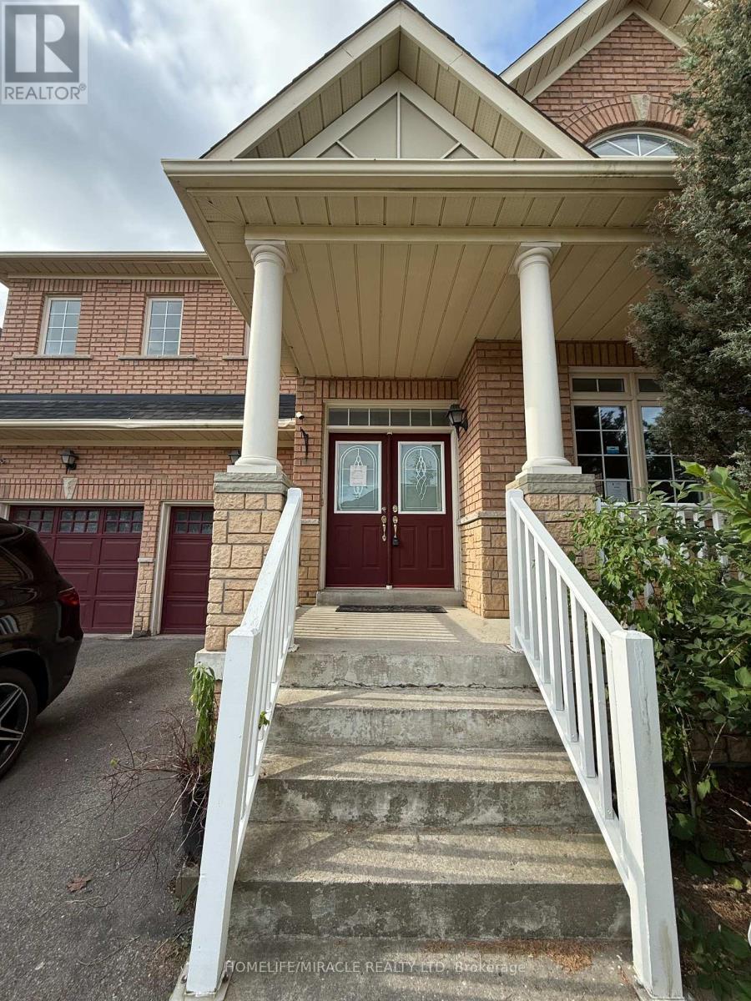59 Oakford Drive Markham, Ontario L6C 2Y7
$1,669,000
Rare opportunity first time on the market! This beautifully maintained home sits on a regular lot with a smart, efficient layout and no wasted space. Featuring soaring two-storey ceilings in both the front foyer and the family room, this sun-filled home is bright, open, and inviting, with floor-to-ceiling windows overlooking a sunny south-facing backyard. Enjoy brand new paint throughout the main and second floors, and new laminate flooring upstairs. The main floor boasts 9' ceilings, a spacious combined living and dining room with hardwood floors and a two-sided gas fireplace, and a large kitchen with granite countertops, stainless steel appliances, and a walkout to the backyard. Two bedrooms feature private ensuite baths-perfect for multigenerational families or teens-while the oversized primary suite includes a 5-piece ensuite, walk-in closet, and a cozy seating area. Additional highlights include main floor laundry, a double-door entrance, oak circular staircase. Located just minutes from King Square, T&T Supermarket, major highways (404/407), and top-ranked schools including St. Augustine CHS. (id:60365)
Property Details
| MLS® Number | N12269599 |
| Property Type | Single Family |
| Community Name | Cachet |
| AmenitiesNearBy | Park, Place Of Worship, Schools, Public Transit |
| ParkingSpaceTotal | 4 |
Building
| BathroomTotal | 4 |
| BedroomsAboveGround | 4 |
| BedroomsTotal | 4 |
| Age | 16 To 30 Years |
| Appliances | Central Vacuum, Dishwasher, Dryer, Stove, Refrigerator |
| BasementDevelopment | Unfinished |
| BasementType | N/a (unfinished) |
| ConstructionStyleAttachment | Detached |
| CoolingType | Central Air Conditioning |
| ExteriorFinish | Brick |
| FireplacePresent | Yes |
| FlooringType | Tile, Laminate, Hardwood |
| FoundationType | Concrete |
| HalfBathTotal | 1 |
| HeatingFuel | Natural Gas |
| HeatingType | Forced Air |
| StoriesTotal | 2 |
| SizeInterior | 2500 - 3000 Sqft |
| Type | House |
| UtilityWater | Municipal Water |
Parking
| Attached Garage | |
| Garage |
Land
| Acreage | No |
| LandAmenities | Park, Place Of Worship, Schools, Public Transit |
| Sewer | Sanitary Sewer |
| SizeDepth | 86 Ft ,10 In |
| SizeFrontage | 45 Ft |
| SizeIrregular | 45 X 86.9 Ft |
| SizeTotalText | 45 X 86.9 Ft|under 1/2 Acre |
| ZoningDescription | Residential |
Rooms
| Level | Type | Length | Width | Dimensions |
|---|---|---|---|---|
| Second Level | Bedroom 4 | 4.04 m | 3.06 m | 4.04 m x 3.06 m |
| Second Level | Primary Bedroom | 4.1 m | 5.6 m | 4.1 m x 5.6 m |
| Second Level | Bathroom | 2.77 m | 1.94 m | 2.77 m x 1.94 m |
| Second Level | Bedroom 2 | 3.32 m | 3.04 m | 3.32 m x 3.04 m |
| Second Level | Bedroom 3 | 3.54 m | 3.49 m | 3.54 m x 3.49 m |
| Ground Level | Foyer | 2 m | 1.39 m | 2 m x 1.39 m |
| Ground Level | Dining Room | 3.07 m | 7.16 m | 3.07 m x 7.16 m |
| Ground Level | Family Room | 5.59 m | 3.53 m | 5.59 m x 3.53 m |
| Ground Level | Kitchen | 5.68 m | 3.6 m | 5.68 m x 3.6 m |
| Ground Level | Laundry Room | 4.51 m | 1.06 m | 4.51 m x 1.06 m |
Utilities
| Cable | Available |
| Electricity | Available |
| Sewer | Available |
https://www.realtor.ca/real-estate/28573243/59-oakford-drive-markham-cachet-cachet
Paul Pabla
Salesperson
11a-5010 Steeles Ave. West
Toronto, Ontario M9V 5C6

